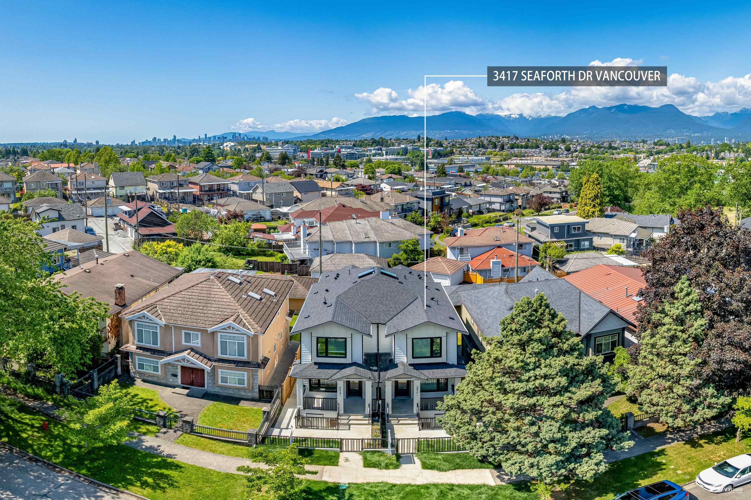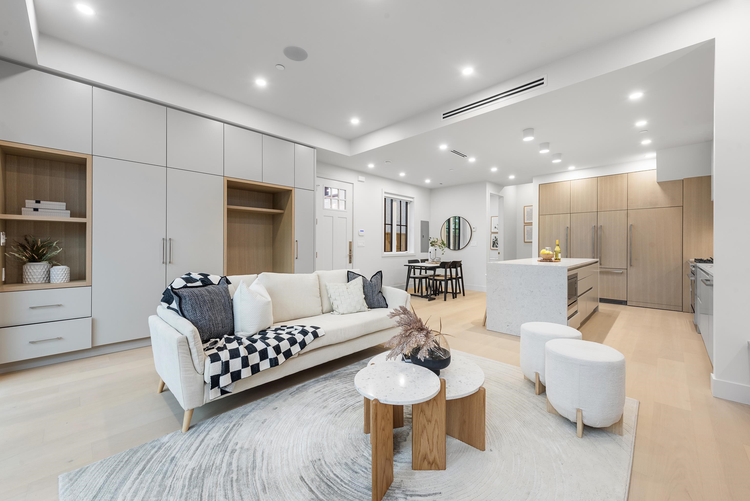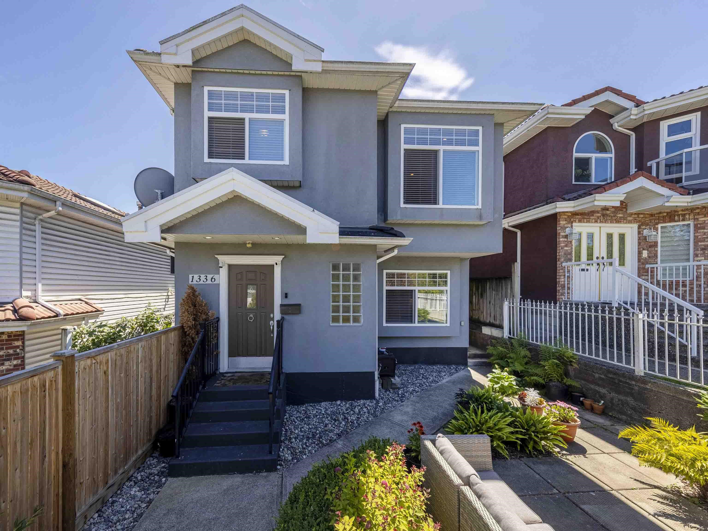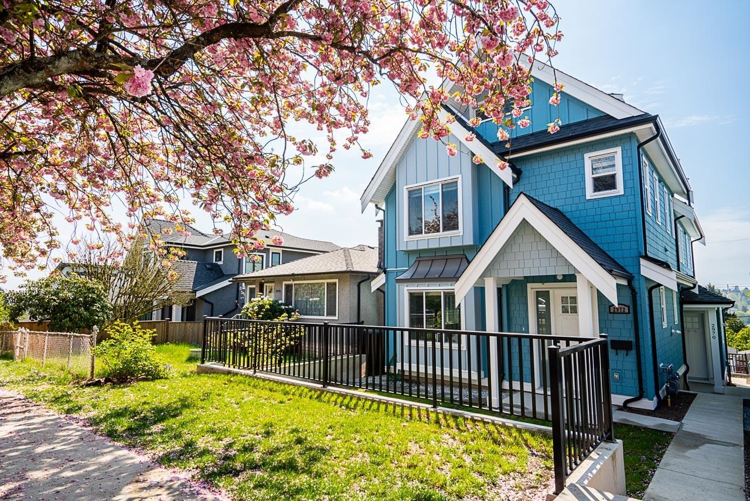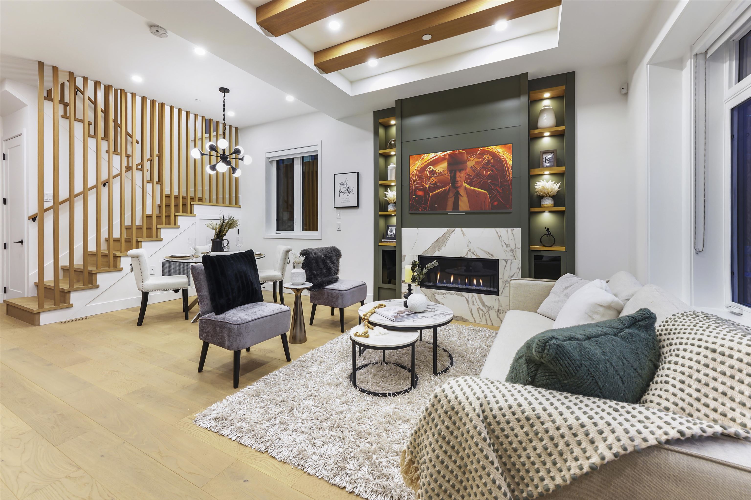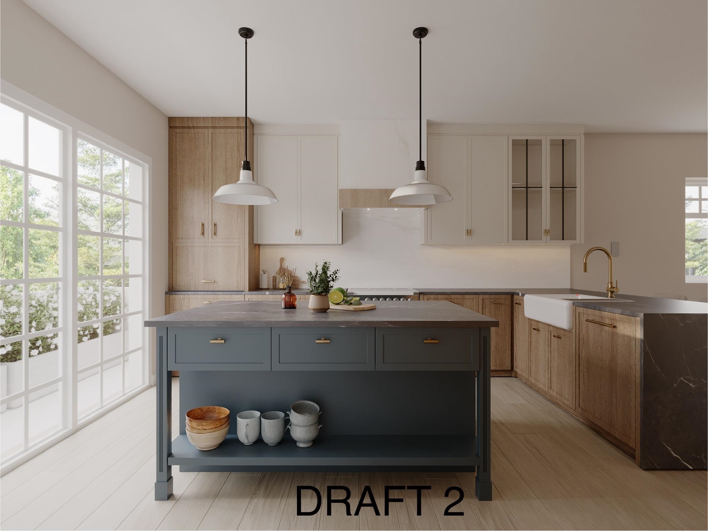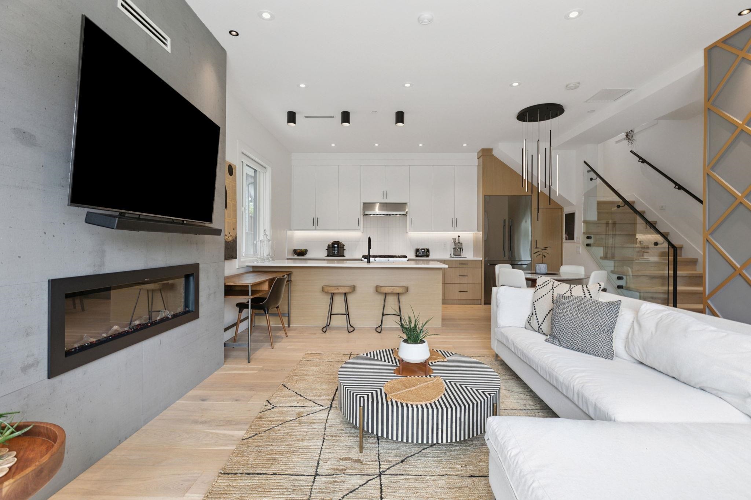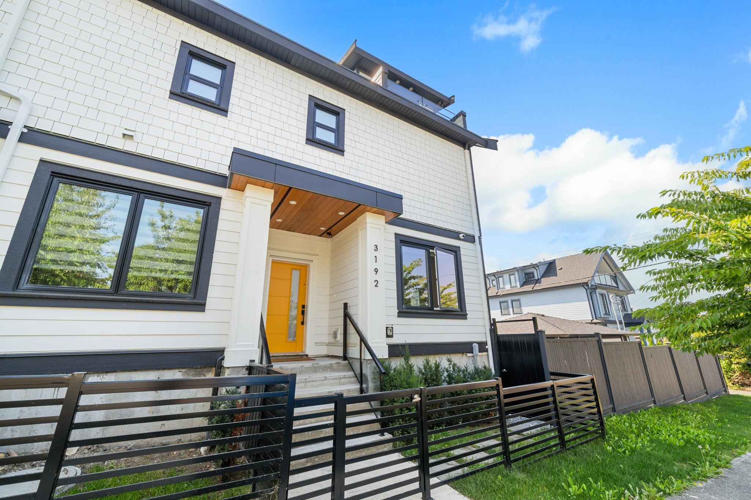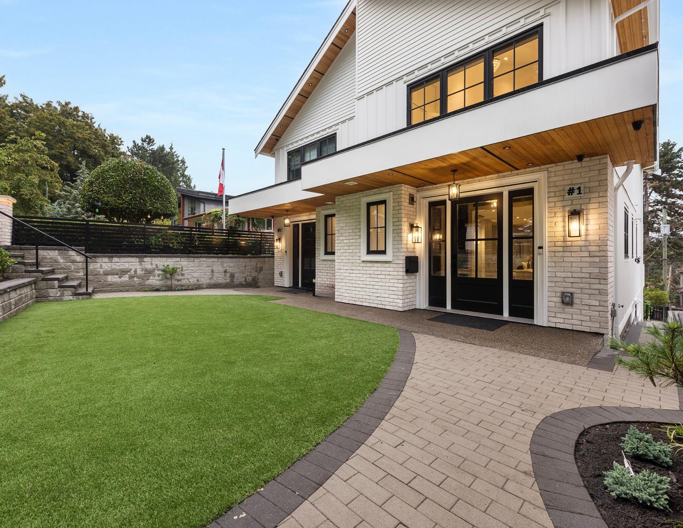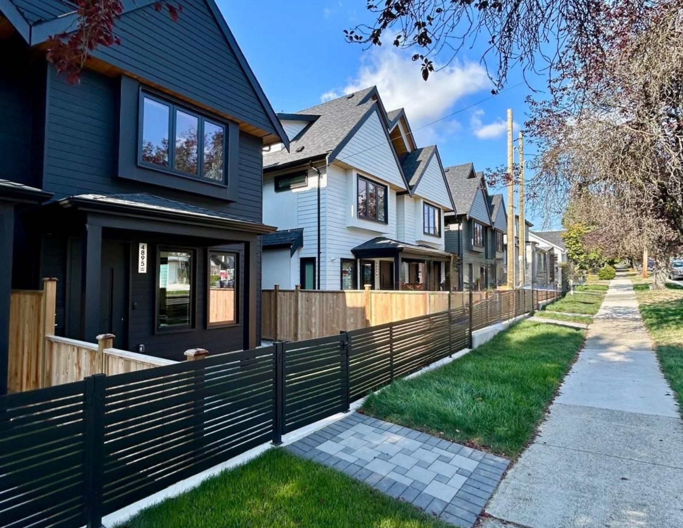- Houseful
- BC
- Vancouver
- Hastings - Sunrise
- 2972 East 7th Avenue
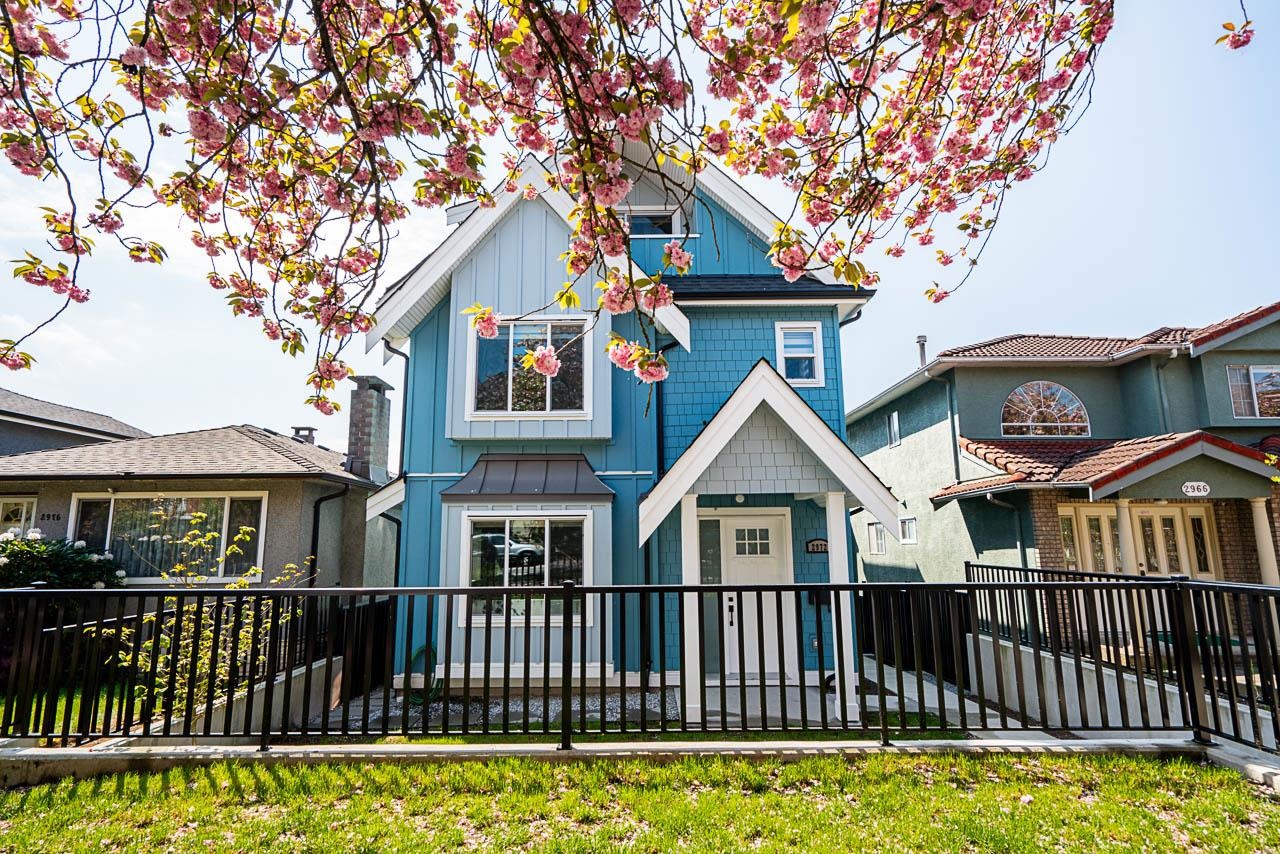
2972 East 7th Avenue
2972 East 7th Avenue
Highlights
Description
- Home value ($/Sqft)$1,112/Sqft
- Time on Houseful
- Property typeResidential
- Style3 storey
- Neighbourhood
- CommunityShopping Nearby
- Median school Score
- Year built2025
- Mortgage payment
Craftsman Style Custom front duplex on a wonderful full bloom "Cherry Blossom" street. Prime location for all & young families alike. Schools, Shopping, Bus, Skytrain all w/in a 10 min. walk! Open concept main living area gives versatility for personal interior design. Much thoughtful detailing is evident throughout the three levels of living space with a bonus of 509sf of storage (4' crawl space) not included in the total sq.ft. This home offers 3 lrg bedrooms, accommodates regular size furniture and 4 full washrooms! Upper bedroom has 2 extra storage spaces & a cute private Romeo & Juliet balcony. Other features: quartz counters, heat pump, designer tiles, custom mill work incl. B/I entertainment units, A/C. Reasonably priced, good value for the fortunate Buyer.
Home overview
- Heat source Heat pump, hot water, radiant
- Sewer/ septic Public sewer, sanitary sewer, storm sewer
- Construction materials
- Foundation
- Roof
- # parking spaces 1
- Parking desc
- # full baths 4
- # total bathrooms 4.0
- # of above grade bedrooms
- Appliances Washer/dryer, dishwasher, refrigerator, stove, microwave
- Community Shopping nearby
- Area Bc
- Water source Public
- Zoning description Duplex
- Lot dimensions 4026.0
- Lot size (acres) 0.09
- Basement information Crawl space
- Building size 1372.0
- Mls® # R3047891
- Property sub type Duplex
- Status Active
- Virtual tour
- Tax year 2024
- Bedroom 3.912m X 4.242m
- Primary bedroom 3.099m X 4.115m
Level: Above - Walk-in closet 1.016m X 2.311m
Level: Above - Bedroom 2.743m X 2.946m
Level: Above - Kitchen 3.15m X 3.734m
Level: Main - Living room 3.429m X 4.928m
Level: Main - Foyer 1.143m X 1.524m
Level: Main - Dining room 1.651m X 2.819m
Level: Main
- Listing type identifier Idx

$-4,067
/ Month

