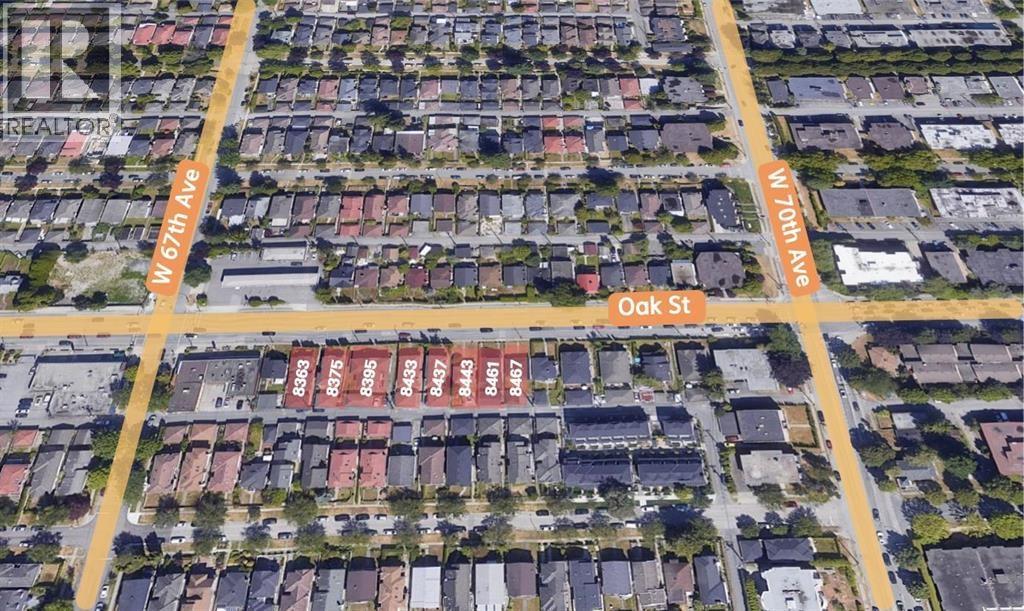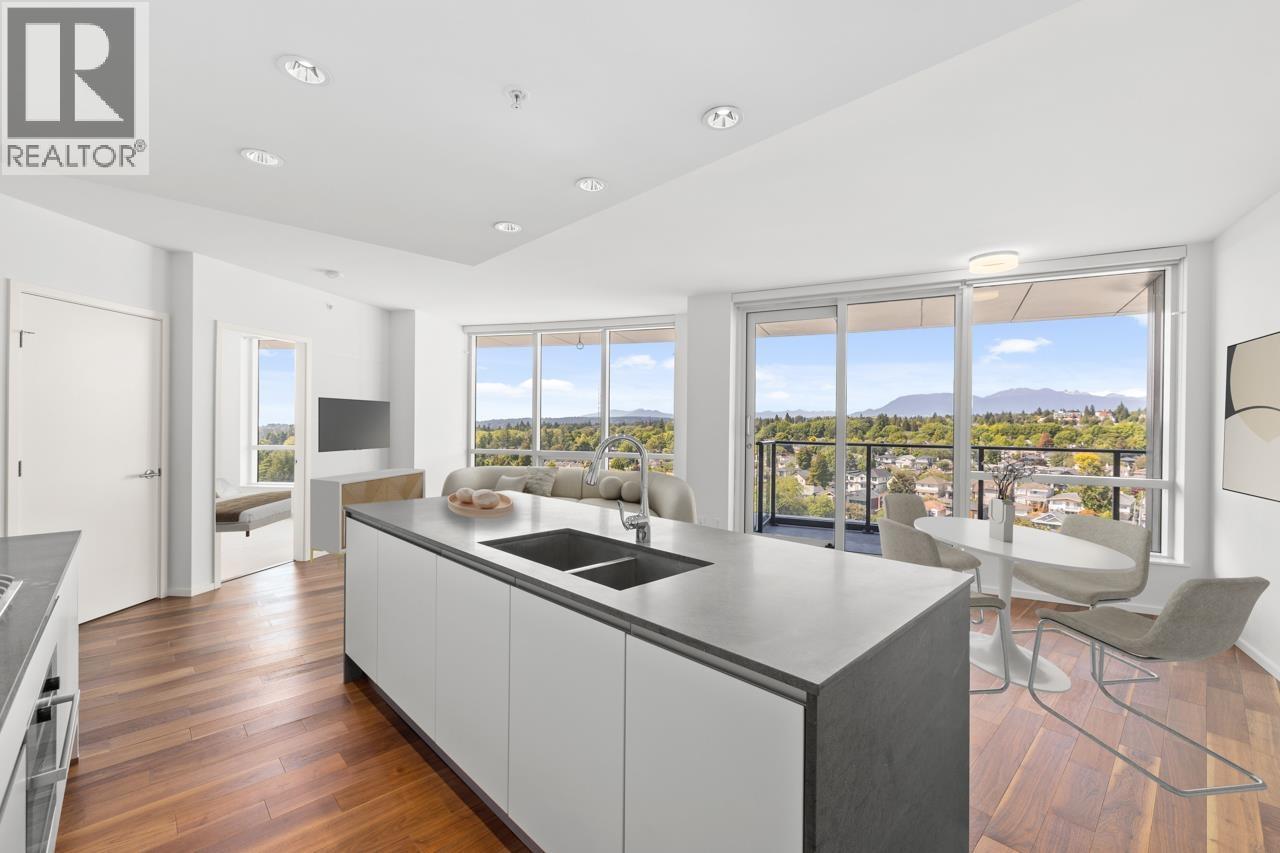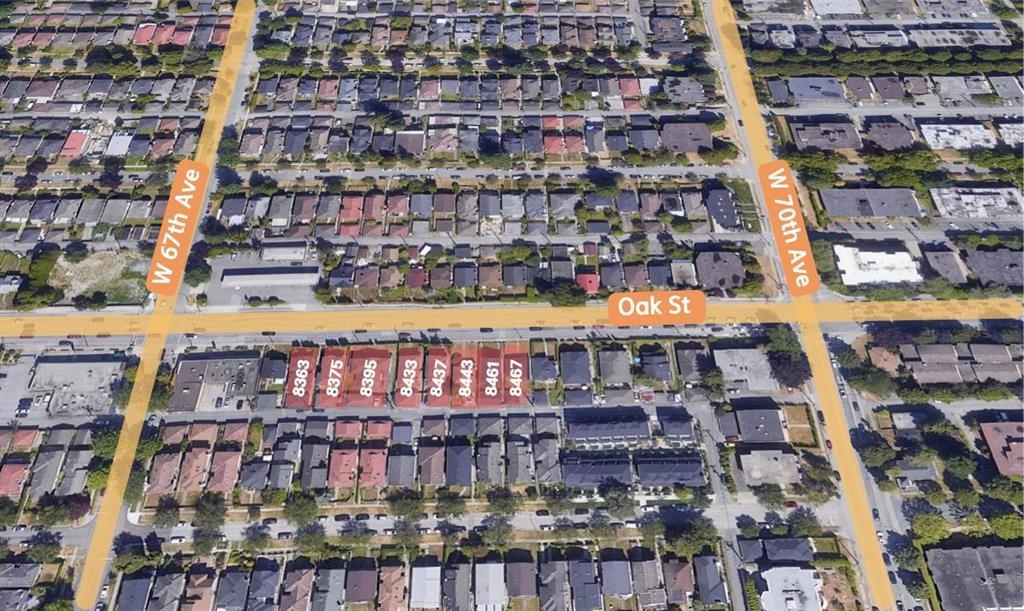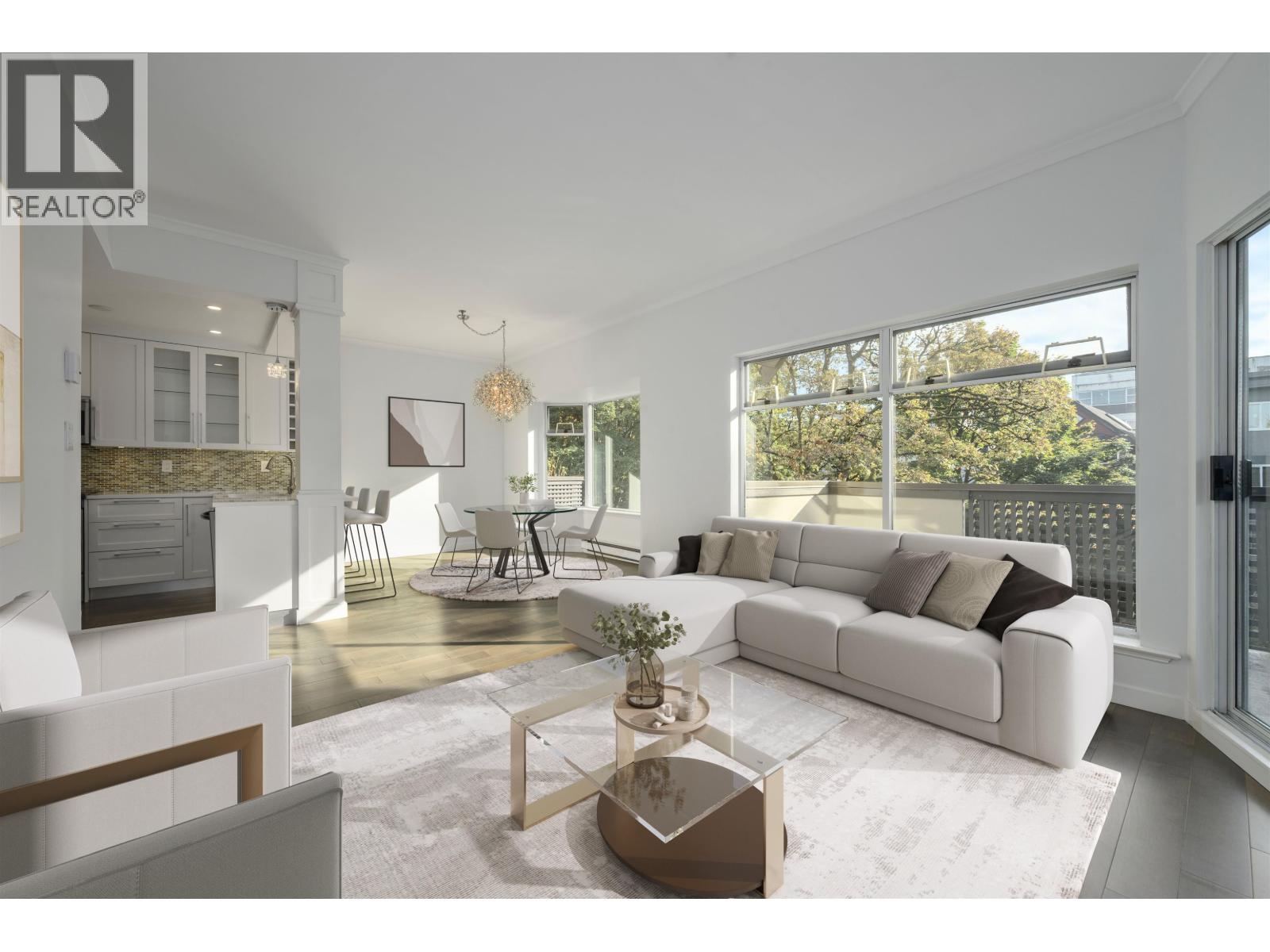- Houseful
- BC
- Vancouver
- Kerrisdale
- 2992 W 42nd Ave
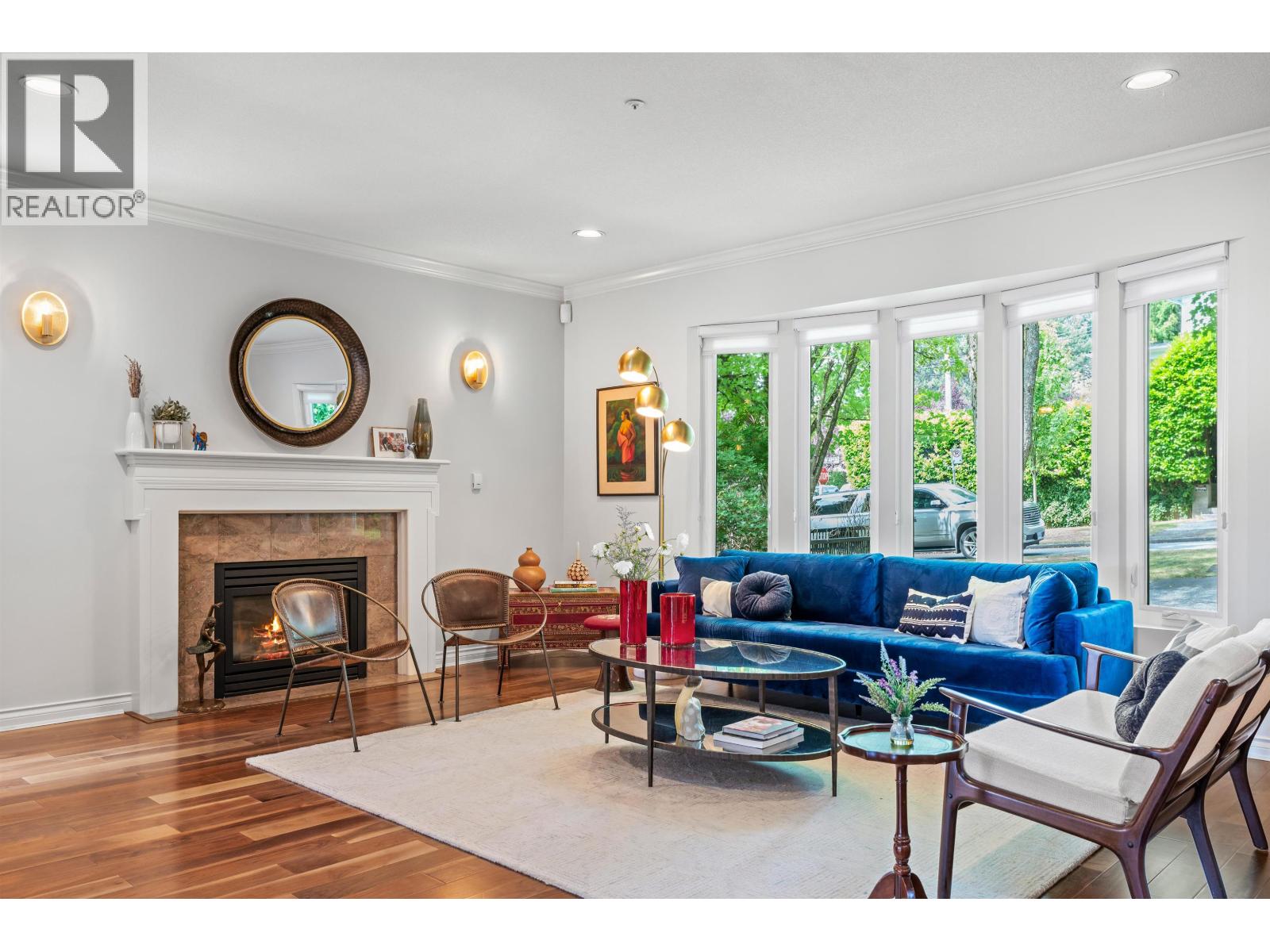
Highlights
Description
- Home value ($/Sqft)$1,166/Sqft
- Time on Housefulnew 5 days
- Property typeSingle family
- Style2 level
- Neighbourhood
- Median school Score
- Year built1993
- Garage spaces3
- Mortgage payment
Discover this stunningly renovated family home in Kerrisdale, where elegance meets functionality. This impressive residence features 5 bedrooms, 5 bathrooms, and over 3,000 square feet of living space on a sunny south-facing lot measuring 37 x 135. Enjoy a contemporary ambiance highlighted by a sleek kitchen, modernized bathrooms, hardwood floors, and newer windows throughout. The expansive primary suite boasts a walk-in closet and a luxurious ensuite bathroom. The finished basement offers a versatile in-law suite, perfect for guests or additional living space. Step outside to a sun-soaked deck that overlooks a generous private yard, complemented by a rare 3-car garage. Ideally situated near top-rated public and private schools and just moments from shops, parks, and the Arbutus Greenway, this Kerrisdale gem is not to be missed! (id:63267)
Home overview
- Heat type Radiant heat
- # garage spaces 3
- # parking spaces 3
- Has garage (y/n) Yes
- # full baths 5
- # total bathrooms 5.0
- # of above grade bedrooms 5
- Has fireplace (y/n) Yes
- Directions 1931307
- Lot dimensions 4995
- Lot size (acres) 0.11736372
- Building size 3001
- Listing # R3059279
- Property sub type Single family residence
- Status Active
- Listing source url Https://www.realtor.ca/real-estate/28999218/2992-w-42nd-avenue-vancouver
- Listing type identifier Idx

$-9,328
/ Month









