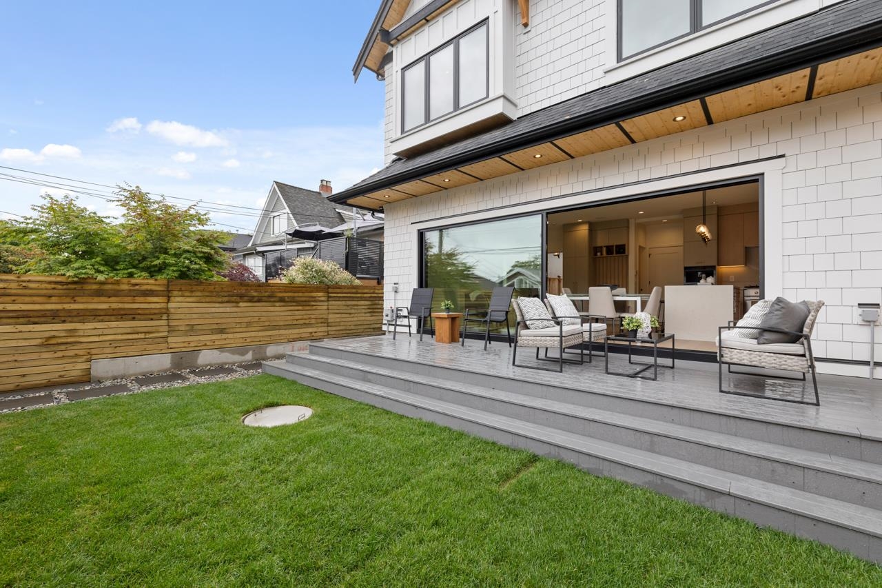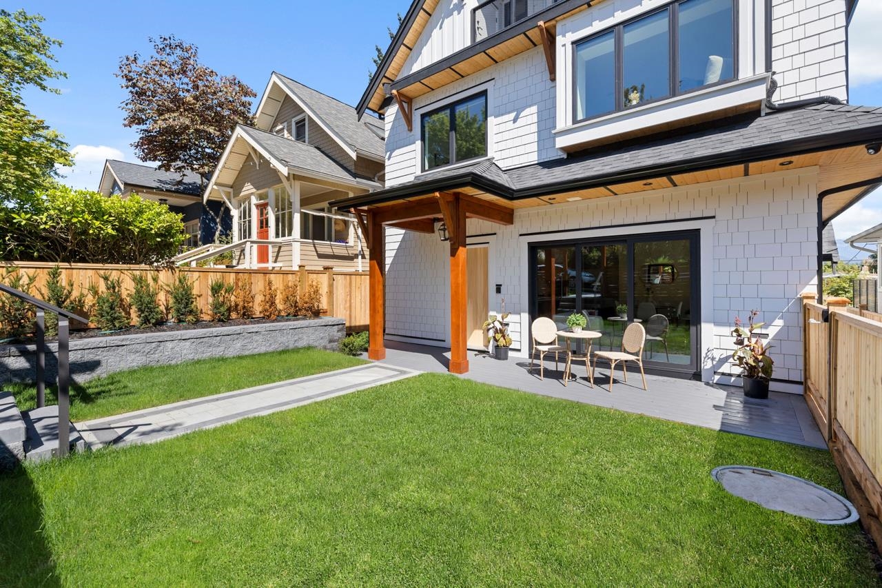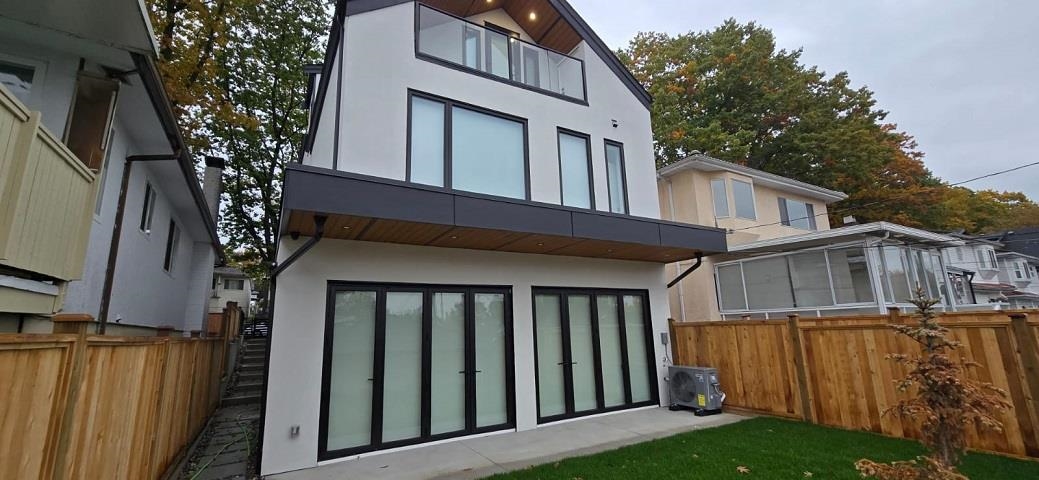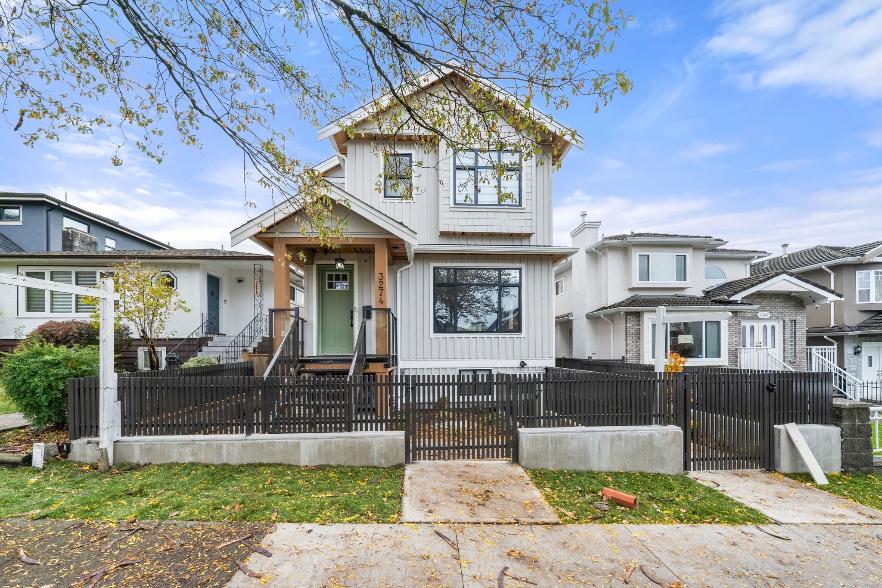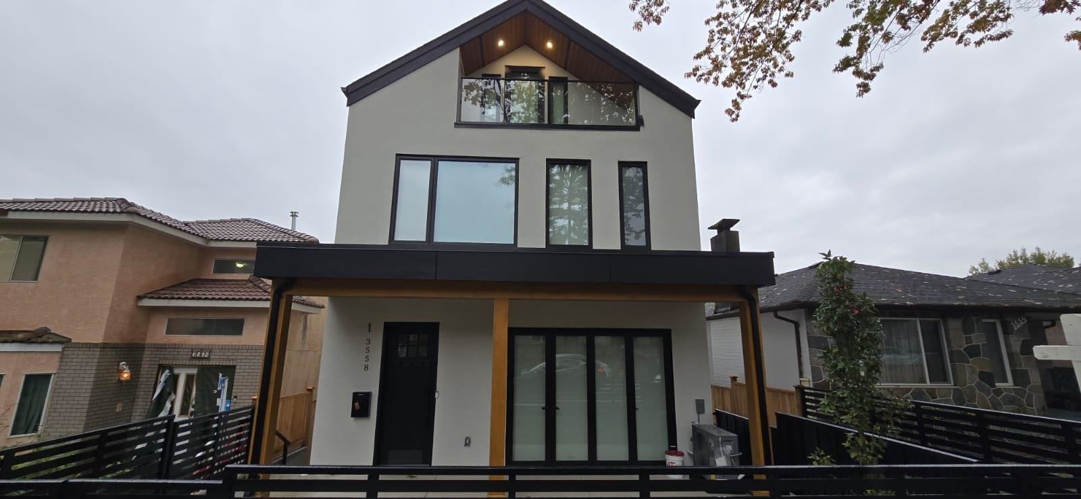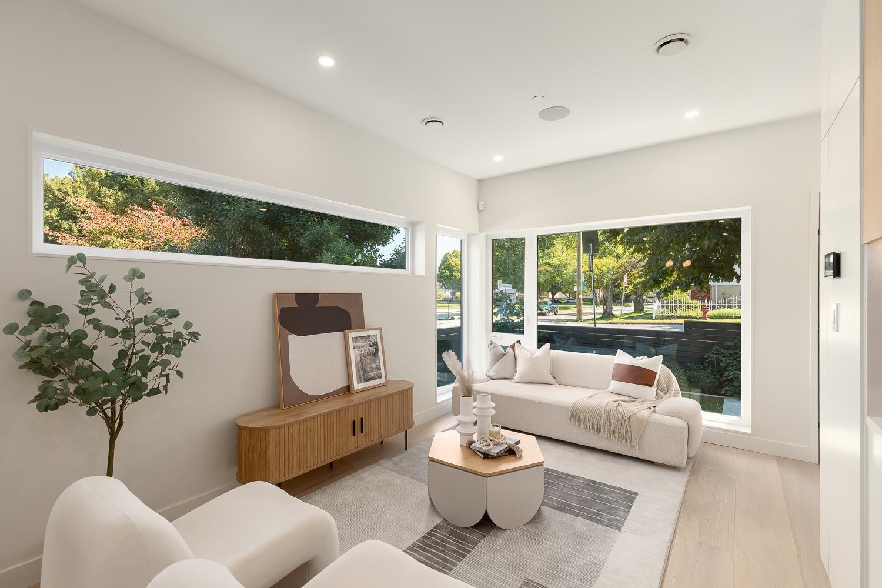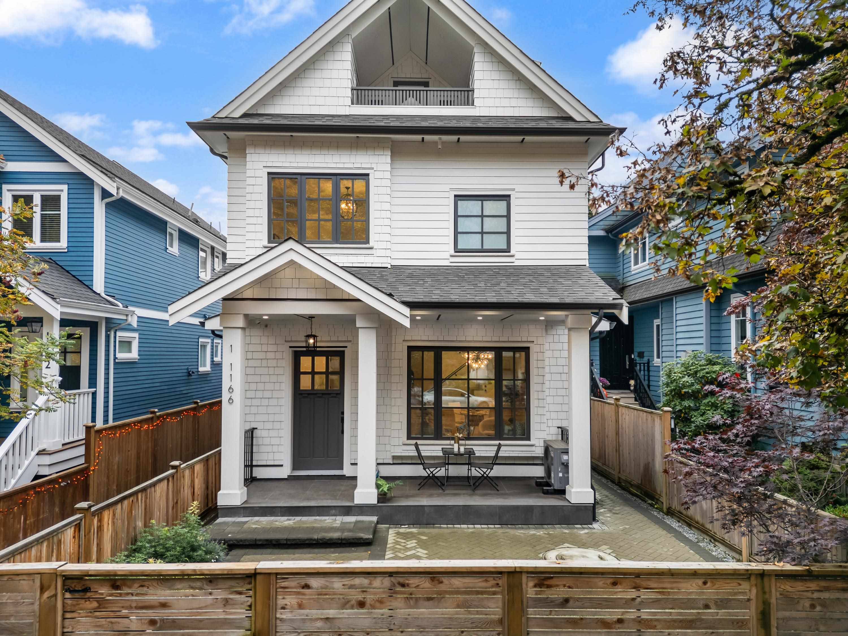Select your Favourite features
- Houseful
- BC
- Vancouver
- Renfrew - Collingwood
- 2995 East 17th Avenue

2995 East 17th Avenue
For Sale
New 31 hours
$1,899,000
7 beds
4 baths
2,142 Sqft
2995 East 17th Avenue
For Sale
New 31 hours
$1,899,000
7 beds
4 baths
2,142 Sqft
Highlights
Description
- Home value ($/Sqft)$887/Sqft
- Time on Houseful
- Property typeResidential
- Style3 storey
- Neighbourhood
- Median school Score
- Year built2024
- Mortgage payment
Experience modern living in this stunning 2024-built duplex offering exceptional income potential! Main home features 4 spacious bedrooms (3 up, 1 main), 3 full bathrooms, open-concept living/kitchen perfect for entertaining. Legal 3-bedroom basement suite with separate entrance, full bathroom & abundant natural light provides excellent rental income. Located in family-friendly Renfrew Heights with breathtaking North Shore mountain views. Walk to Renfrew Park Community Centre (pool, fitness, library), Renfrew Ravine Park trails, top schools (Nootka Elementary, Windermere Secondary, St. Jude's). Minutes to 29th Avenue SkyTrain, downtown in 20 mins. Steps to major shopping: Superstore, Walmart, Canadian Tire, Save-on-Foods along Grandview Highway.Close to Metrotown for dining &entertainment.
MLS®#R3062247 updated 22 hours ago.
Houseful checked MLS® for data 22 hours ago.
Home overview
Amenities / Utilities
- Heat source Heat pump, hot water, radiant
- Sewer/ septic Public sewer, sanitary sewer, storm sewer
Exterior
- Construction materials
- Foundation
- Roof
- Fencing Fenced
- # parking spaces 1
- Parking desc
Interior
- # full baths 4
- # total bathrooms 4.0
- # of above grade bedrooms
- Appliances Washer/dryer, dishwasher, refrigerator, stove
Location
- Area Bc
- View Yes
- Water source Public
- Zoning description R1-1
Lot/ Land Details
- Lot dimensions 5974.0
Overview
- Lot size (acres) 0.14
- Basement information Full
- Building size 2142.0
- Mls® # R3062247
- Property sub type Duplex
- Status Active
- Virtual tour
- Tax year 2025
Rooms Information
metric
- Dining room 5.563m X 2.718m
- Kitchen 2.87m X 1.295m
- Bedroom 2.108m X 3.251m
- Bedroom 2.413m X 3.251m
- Living room 5.563m X 2.718m
- Bedroom 2.464m X 3.251m
- Bedroom 3.124m X 2.718m
Level: Above - Primary bedroom 3.886m X 3.962m
Level: Above - Walk-in closet 2.184m X 1.727m
Level: Above - Bedroom 3.124m X 3.886m
Level: Above - Bedroom 2.515m X 2.667m
Level: Main - Living room 5.486m X 3.302m
Level: Main - Kitchen 3.048m X 4.343m
Level: Main - Dining room 5.563m X 2.718m
Level: Main
SOA_HOUSEKEEPING_ATTRS
- Listing type identifier Idx

Lock your rate with RBC pre-approval
Mortgage rate is for illustrative purposes only. Please check RBC.com/mortgages for the current mortgage rates
$-5,064
/ Month25 Years fixed, 20% down payment, % interest
$
$
$
%
$
%

Schedule a viewing
No obligation or purchase necessary, cancel at any time
Nearby Homes
Real estate & homes for sale nearby

