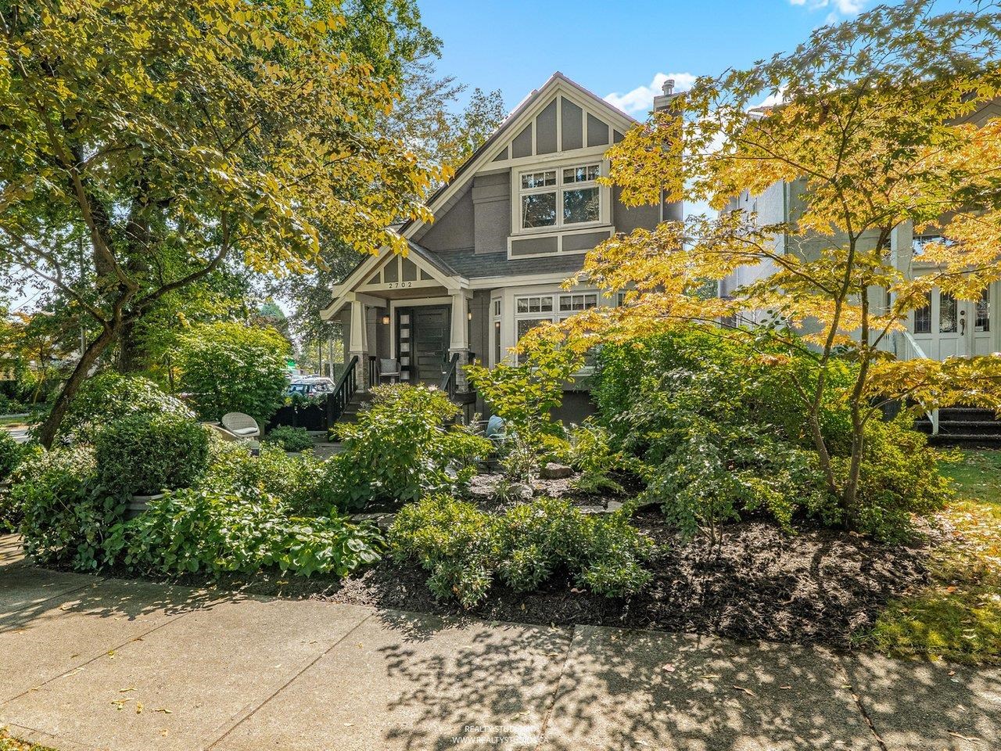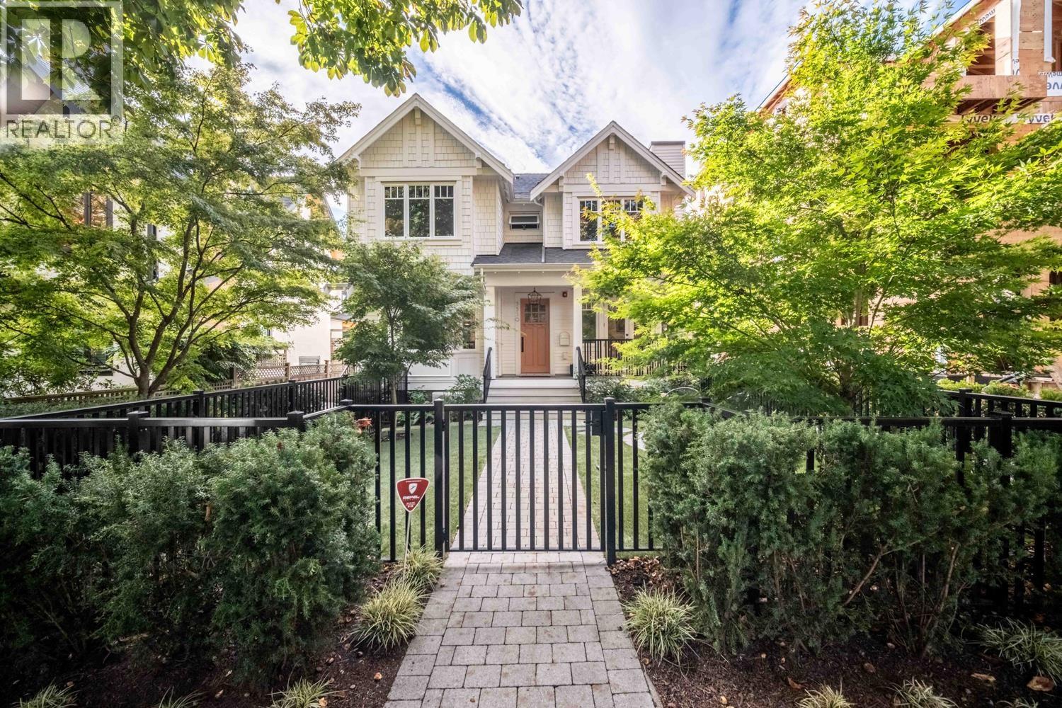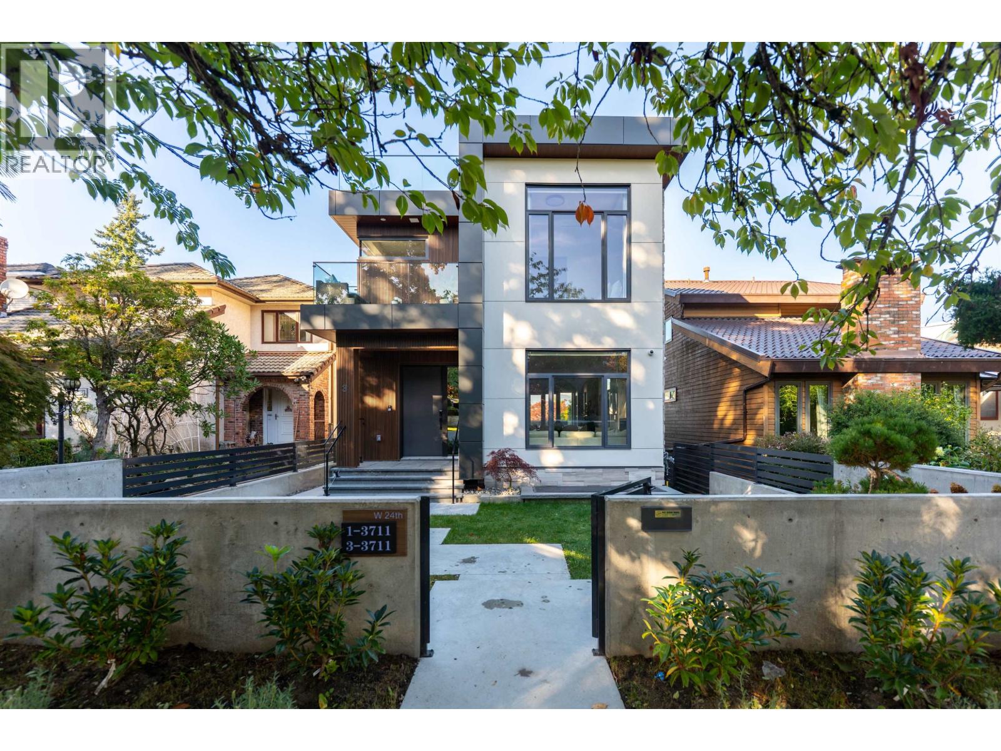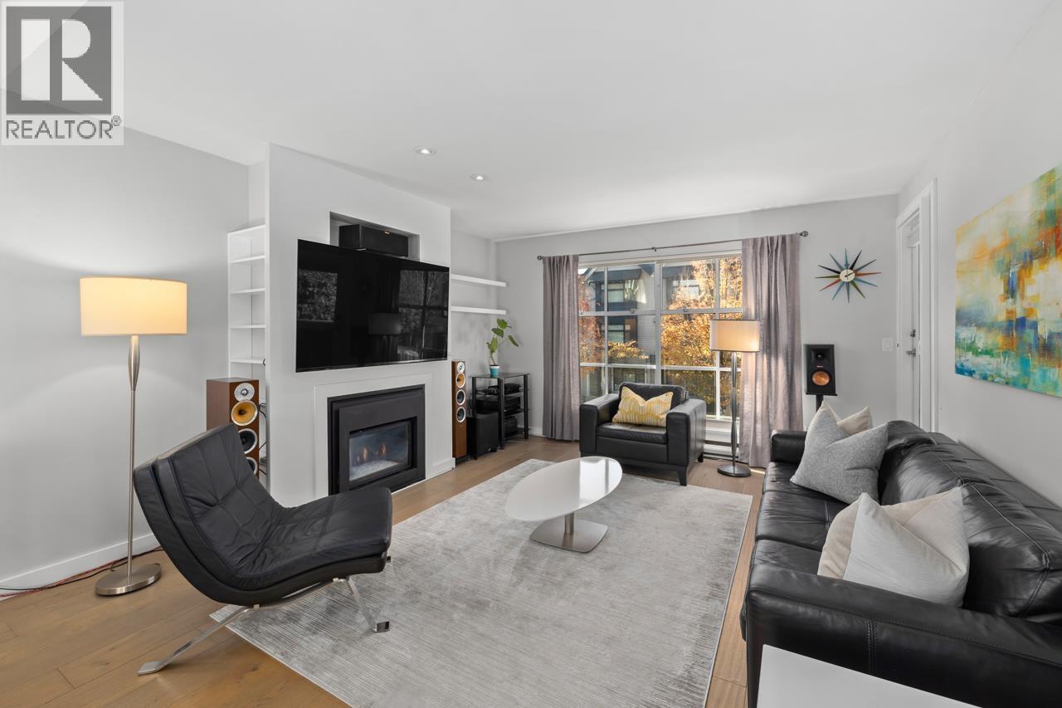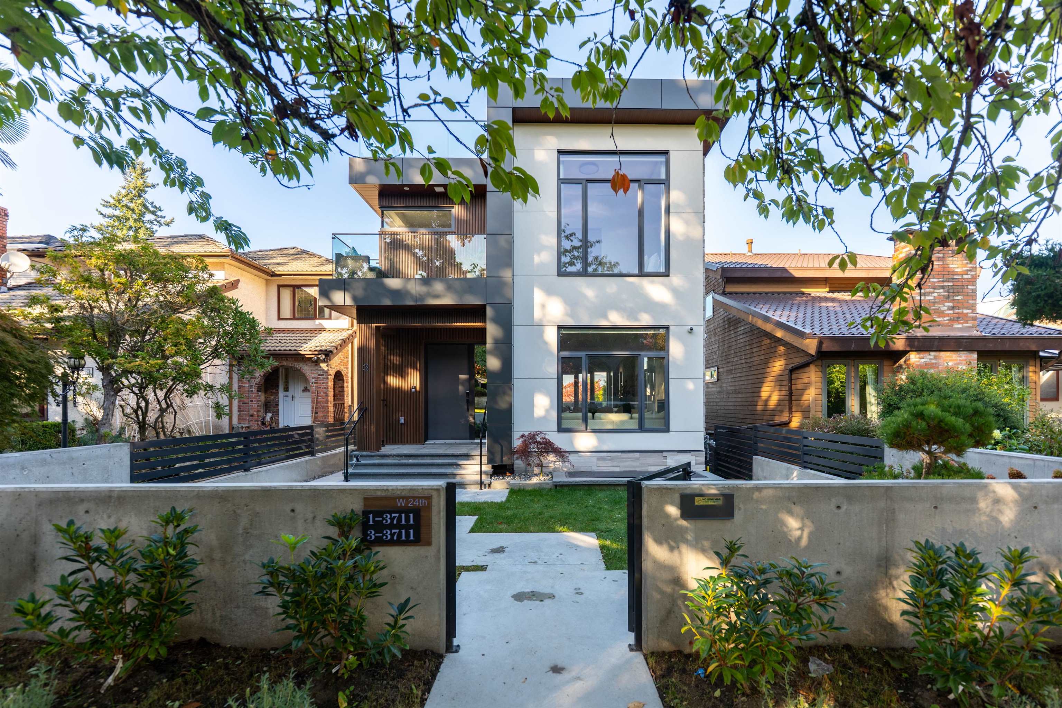- Houseful
- BC
- Vancouver
- Dunbar Southlands
- 3011 West 27th Avenue
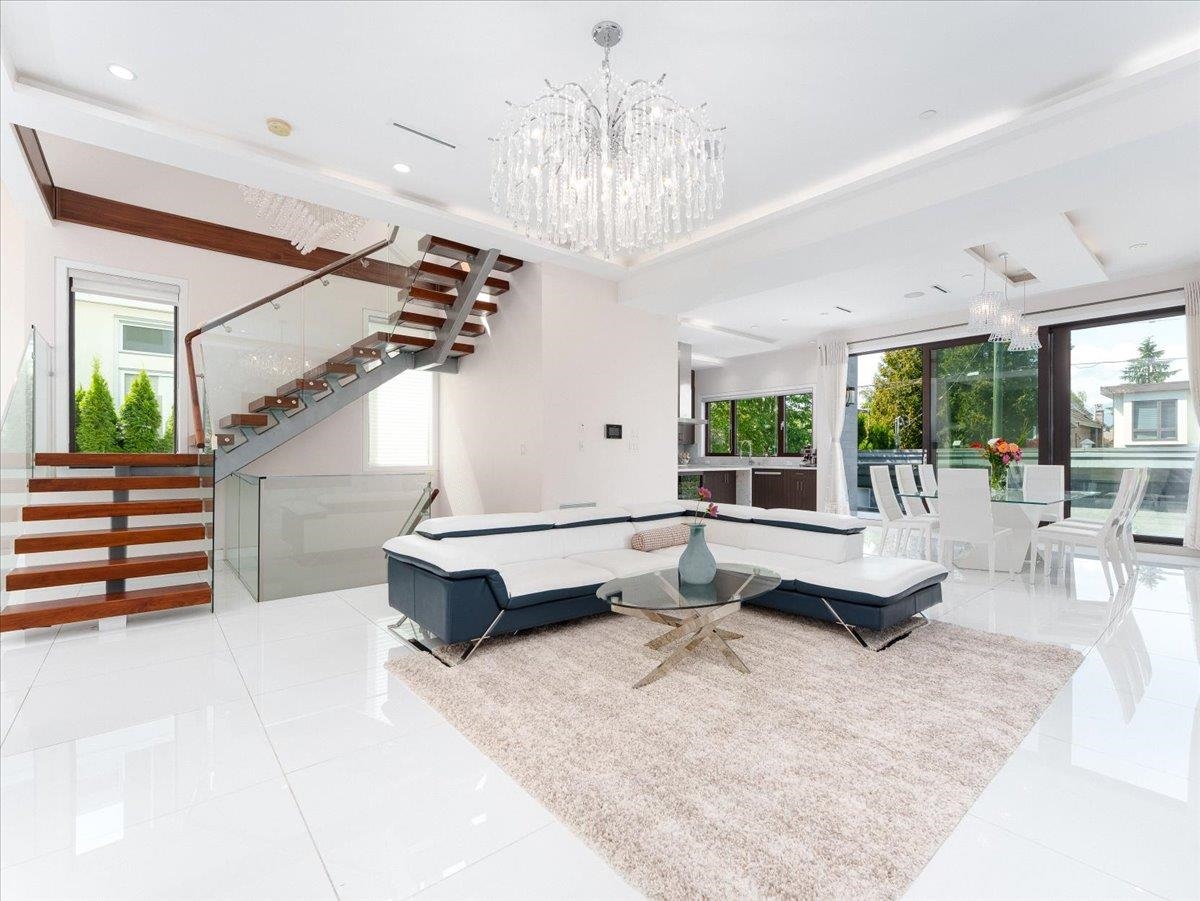
Highlights
Description
- Home value ($/Sqft)$1,297/Sqft
- Time on Houseful
- Property typeResidential
- Neighbourhood
- Median school Score
- Year built2016
- Mortgage payment
Discover this breathtaking, custom-designed luxury home located in the prestigious MacKenzie Heights neighborhood. Enjoy rare 180-degree views of the city and mountain view from every upstairs bedroom (3 ensuite bdrms). This bright, corner-lot residence features an impressive foyer with soaring ceilings, an open-concept layout, and floor-to-ceiling European-style windows and doors. Inside, you'll find elegant Italian marble, cherry wood flooring, a glass-railed staircase illuminated by a modern crystal chandelier, and a gourmet kitchen equipped with Miele appliances. Beautifully landscaped and ideally situated near UBC, St. George’s, York House, Prince of Wales Secondary, and Lord Kitchener Elementary, this is a rare opportunity—don't miss out!https://www.youtube.com/watch?v=ArzSZ2qlZbc
Home overview
- Heat source Natural gas
- Sewer/ septic Public sewer, sanitary sewer
- Construction materials
- Foundation
- Roof
- # parking spaces 3
- Parking desc
- # full baths 4
- # half baths 1
- # total bathrooms 5.0
- # of above grade bedrooms
- Appliances Washer/dryer, dishwasher, refrigerator, stove, microwave
- Area Bc
- View Yes
- Water source Public
- Zoning description Res
- Lot dimensions 6472.0
- Lot size (acres) 0.15
- Basement information Finished
- Building size 4001.0
- Mls® # R3027669
- Property sub type Single family residence
- Status Active
- Virtual tour
- Tax year 2024
- Bedroom 2.515m X 2.515m
- Bedroom 2.515m X 3.861m
- Laundry 1.727m X 2.54m
- Media room 4.623m X 4.724m
- Wine room 2.134m X 2.311m
- Recreation room 5.639m X 8.331m
- Bedroom 3.277m X 4.42m
Level: Above - Primary bedroom 4.267m X 4.42m
Level: Above - Walk-in closet 2.184m X 2.591m
Level: Above - Bedroom 2.794m X 3.2m
Level: Above - Wok kitchen 1.981m X 2.235m
Level: Main - Foyer 2.438m X 5.182m
Level: Main - Dining room 4.343m X 4.674m
Level: Main - Den 2.337m X 2.667m
Level: Main - Kitchen 3.886m X 4.623m
Level: Main - Living room 5.182m X 6.096m
Level: Main
- Listing type identifier Idx

$-13,835
/ Month







