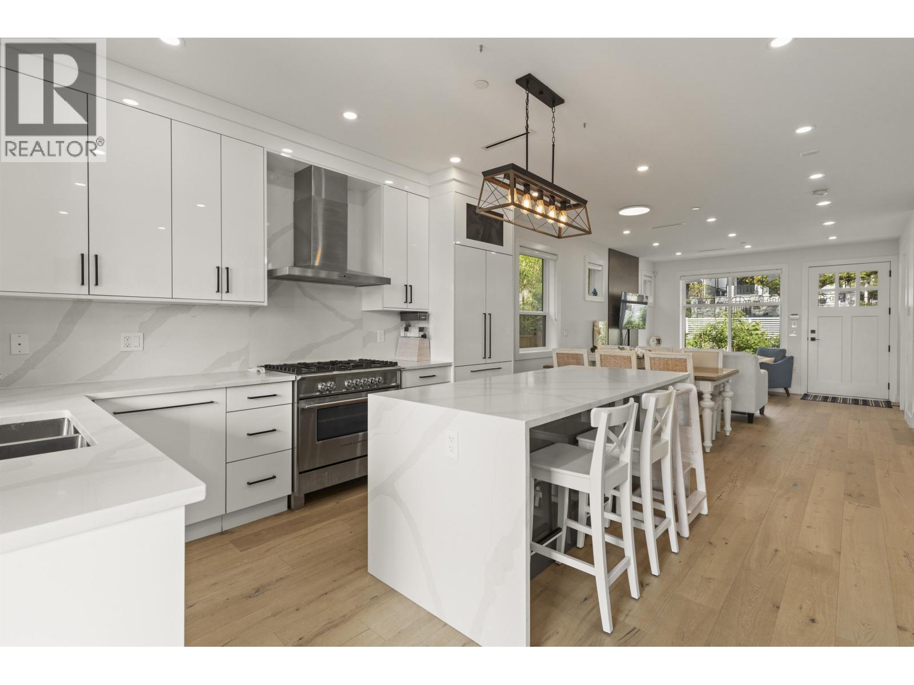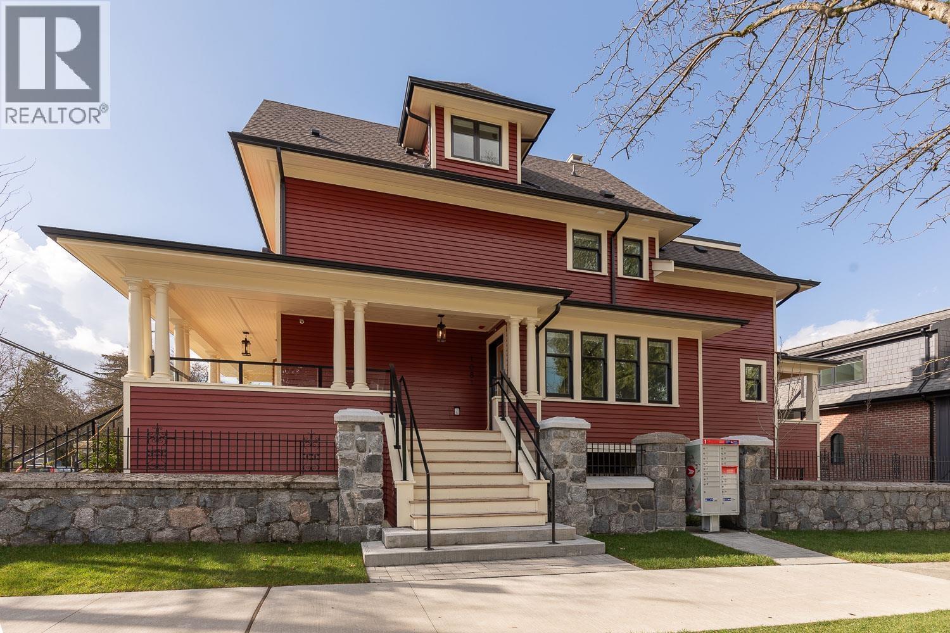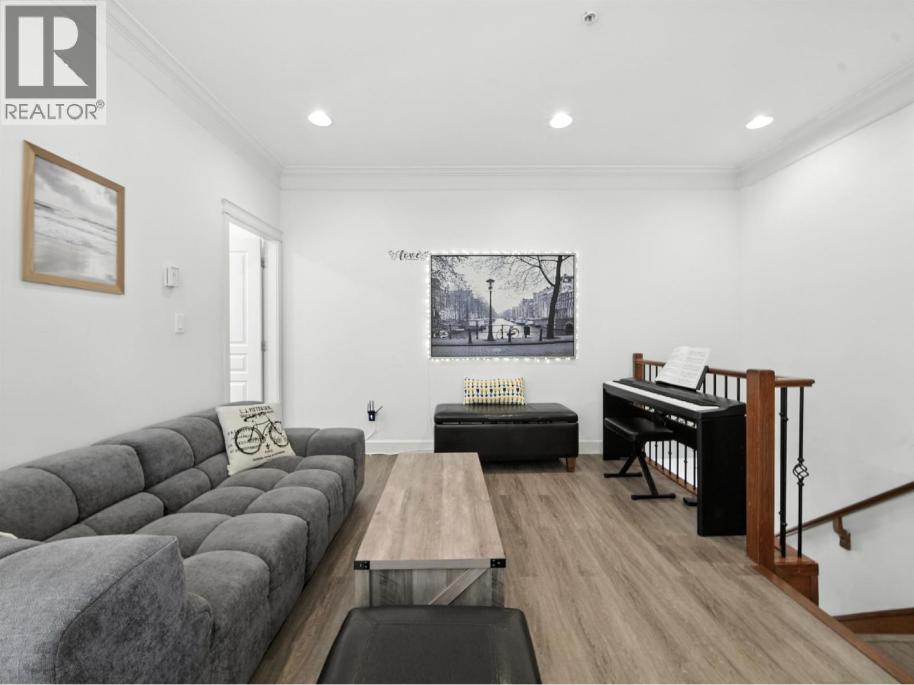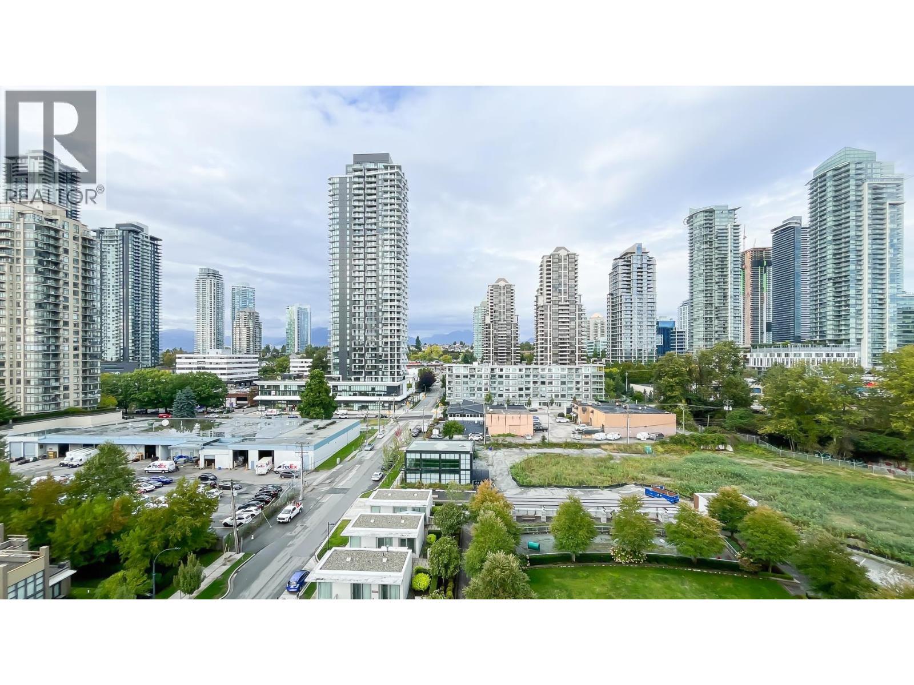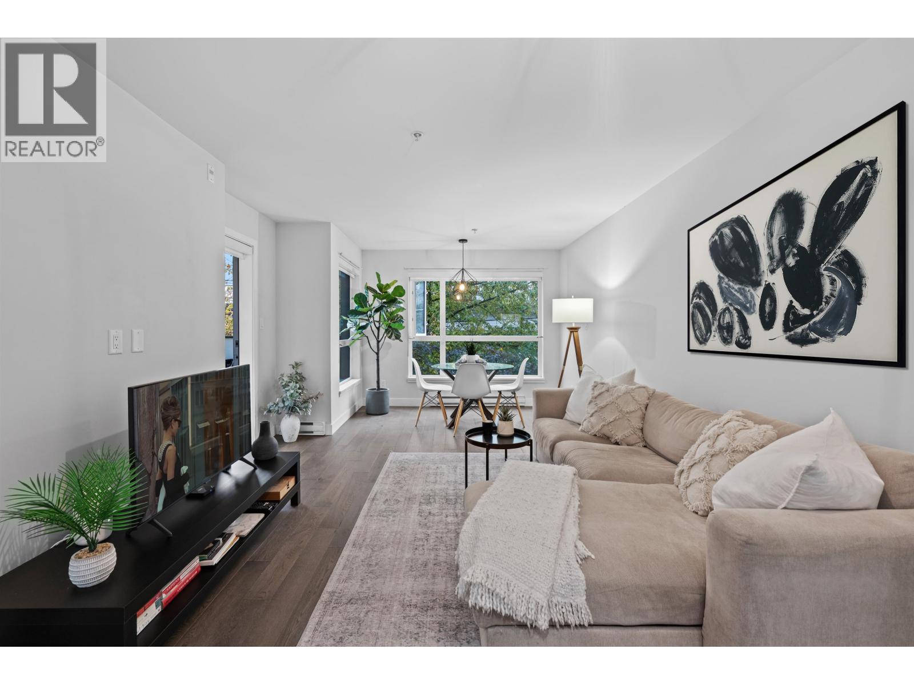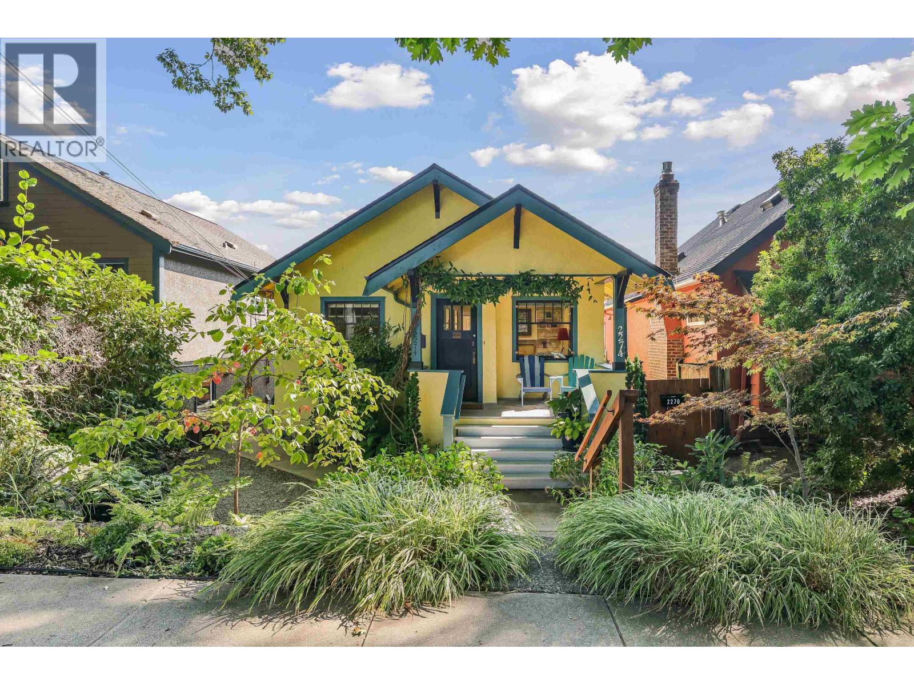- Houseful
- BC
- Vancouver
- Renfrew - Collingwood
- 3015 East 19th Avenue

3015 East 19th Avenue
For Sale
New 2 hours
$2,980,000
6 beds
4 baths
3,462 Sqft
3015 East 19th Avenue
For Sale
New 2 hours
$2,980,000
6 beds
4 baths
3,462 Sqft
Highlights
Description
- Home value ($/Sqft)$861/Sqft
- Time on Houseful
- Property typeResidential
- Neighbourhood
- CommunityShopping Nearby
- Median school Score
- Mortgage payment
Great opportunity to own your future custom dream home in Vancouver's Killarney area! This brand new residence offer approx 3,000 sq ft of living space, an extra-large 1,000+ sq ft Laneway House, plus a spacious 2-bedroom suite—perfect for extended family or rental income. Thoughtfully designed with an open-concept layout, gourmet kitchen, wok kitchen and modern finishes throughout. Even better, you still have the chance to choose your own colour theme, making this home truly yours. Nestled in a convenient neighbourhood close to schools, parks, shopping, and transit, this is a rare opportunity to own a customizable new build with incredible flexibility and income potential. Completion in just a few months—don’t miss out!
MLS®#R3055214 updated 2 hours ago.
Houseful checked MLS® for data 2 hours ago.
Home overview
Amenities / Utilities
- Heat source Forced air, natural gas
- Sewer/ septic Public sewer, sanitary sewer, storm sewer
Exterior
- Construction materials
- Foundation
- Roof
- Fencing Fenced
- # parking spaces 2
- Parking desc
Interior
- # full baths 4
- # total bathrooms 4.0
- # of above grade bedrooms
- Appliances Washer/dryer, dishwasher, refrigerator, stove
Location
- Community Shopping nearby
- Area Bc
- View No
- Water source Public
- Zoning description R1-1
Lot/ Land Details
- Lot dimensions 3638.68
Overview
- Lot size (acres) 0.08
- Basement information Full
- Building size 3462.0
- Mls® # R3055214
- Property sub type Single family residence
- Status Active
- Tax year 2025
Rooms Information
metric
- Bedroom 4.877m X 3.962m
- Living room 4.75m X 4.191m
- Kitchen 2.743m X 5.486m
- Foyer 3.048m X 3.658m
- Primary bedroom 5.994m X 6.198m
- Bedroom 4.75m X 3.835m
- Kitchen 3.556m X 5.334m
Level: Main - Living room 5.08m X 4.547m
Level: Main - Dining room 5.08m X 6.35m
Level: Main - Primary bedroom 4.521m X 3.937m
Level: Main - Bedroom 3.404m X 2.946m
Level: Main - Walk-in closet 1.829m X 1.219m
Level: Main - Recreation room 5.994m X 3.937m
Level: Main - Bedroom 2.845m X 2.997m
Level: Main
SOA_HOUSEKEEPING_ATTRS
- Listing type identifier Idx

Lock your rate with RBC pre-approval
Mortgage rate is for illustrative purposes only. Please check RBC.com/mortgages for the current mortgage rates
$-7,947
/ Month25 Years fixed, 20% down payment, % interest
$
$
$
%
$
%
Schedule a viewing
No obligation or purchase necessary, cancel at any time
Nearby Homes
Real estate & homes for sale nearby

