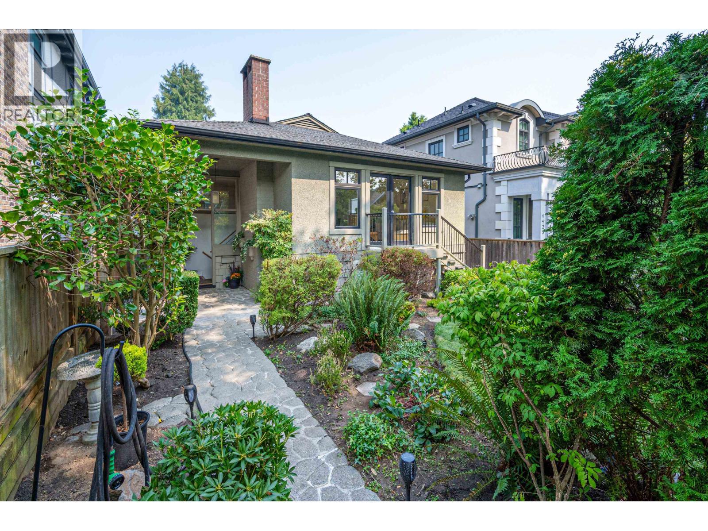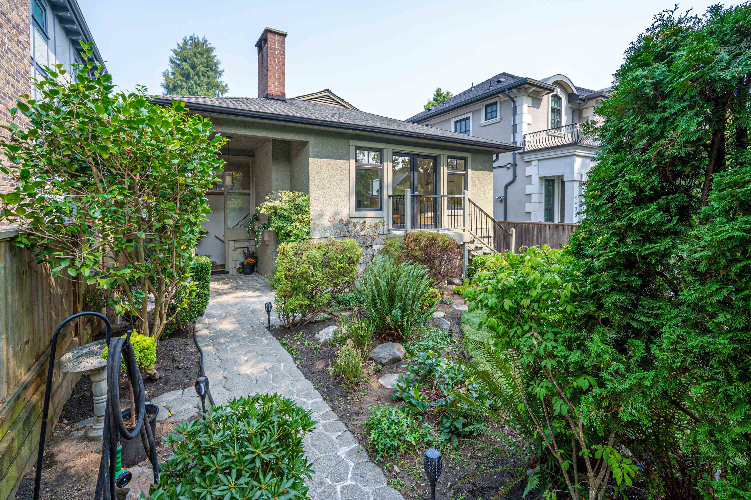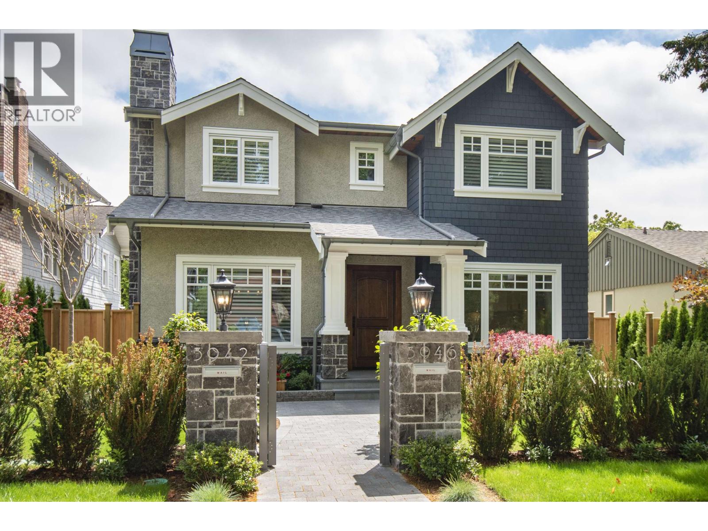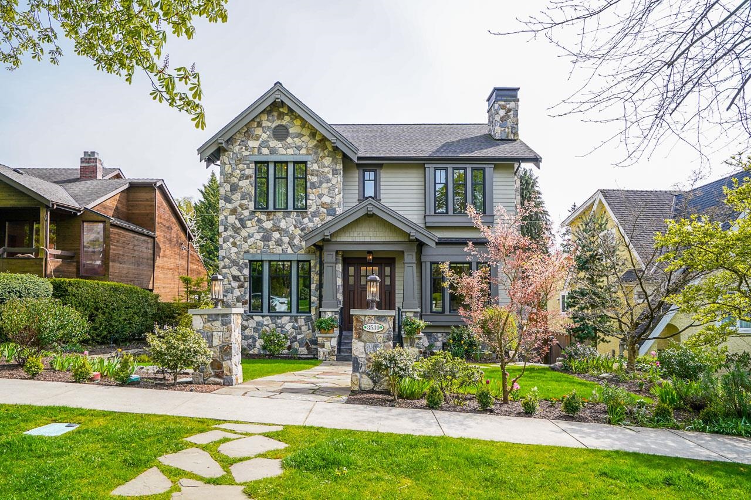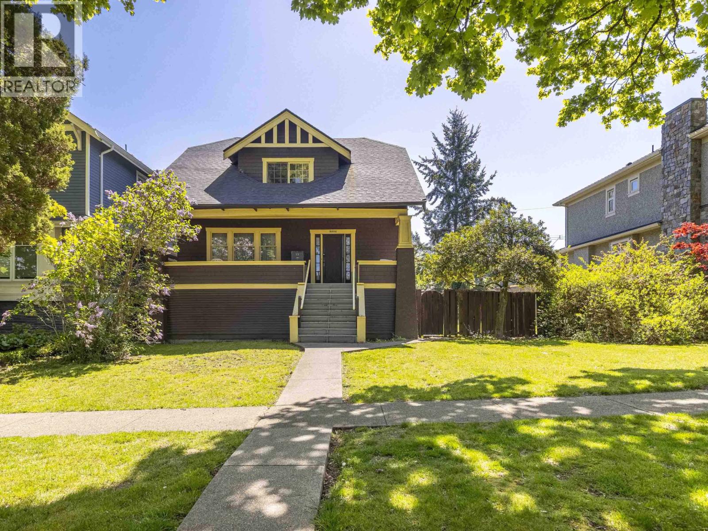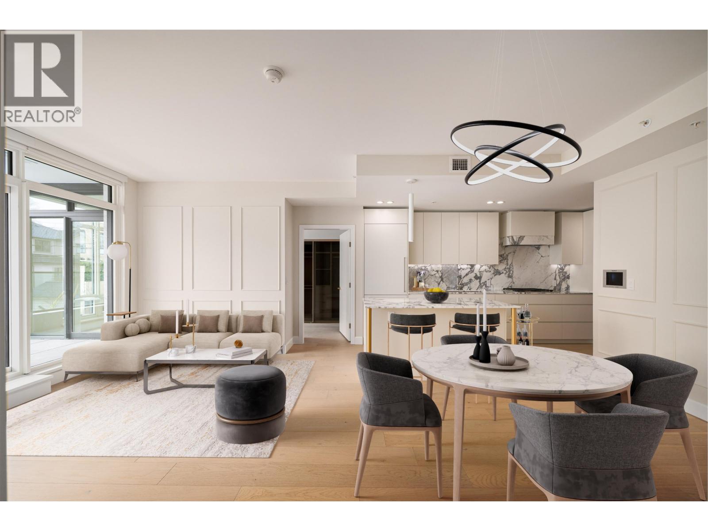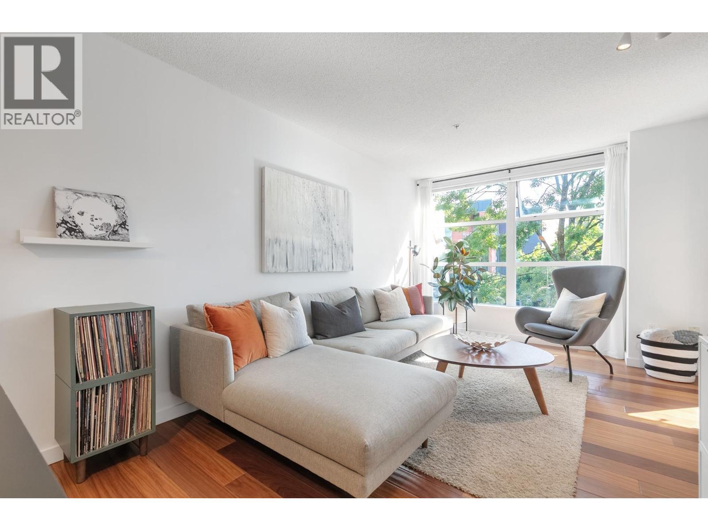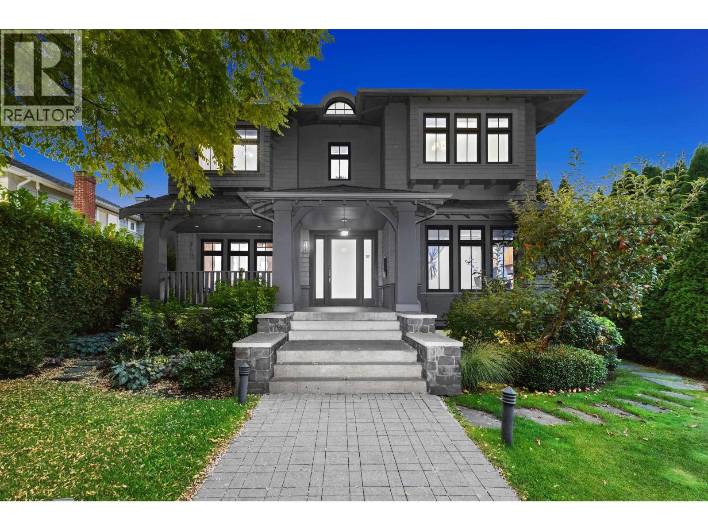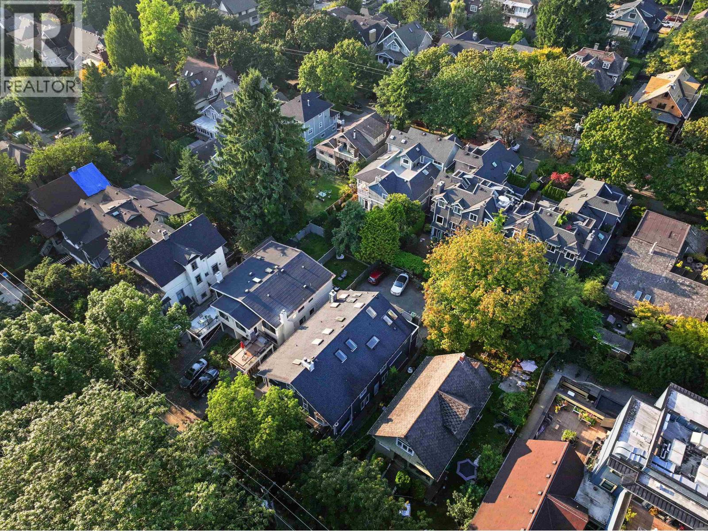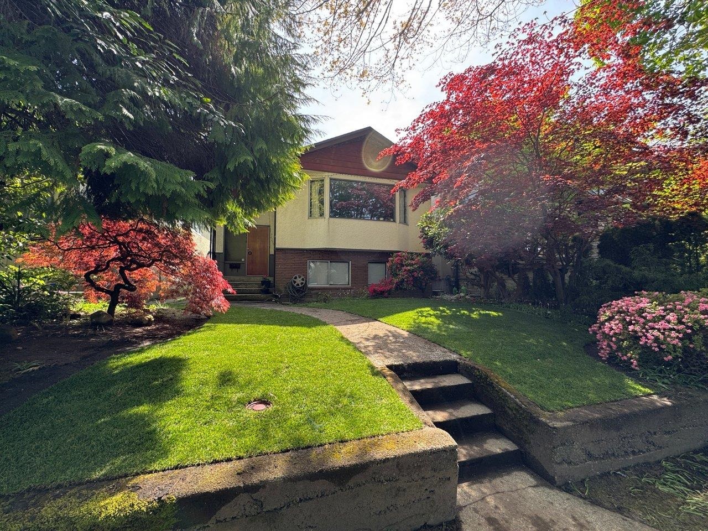Select your Favourite features
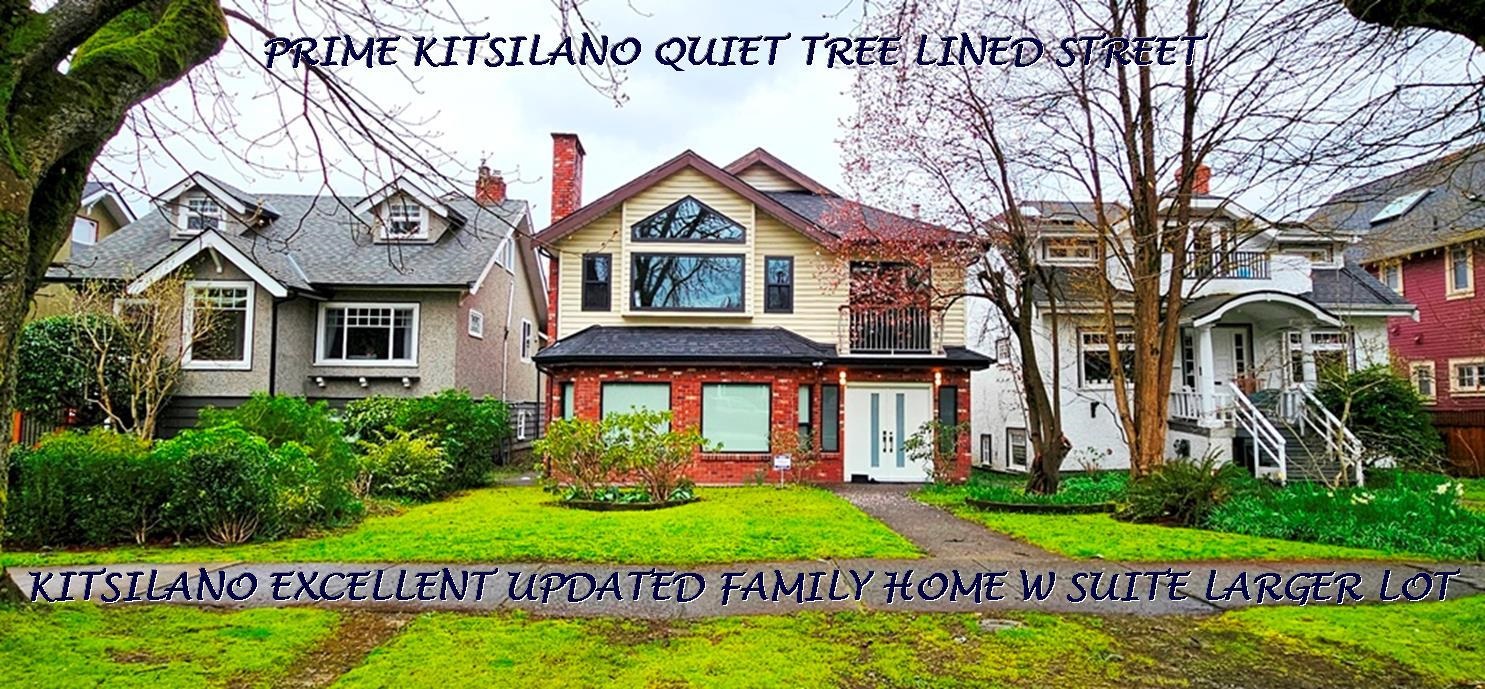
Highlights
Description
- Home value ($/Sqft)$1,134/Sqft
- Time on Houseful
- Property typeResidential
- StyleReverse 2 storey
- Neighbourhood
- Median school Score
- Year built1987
- Mortgage payment
Kitsilano 1987 Built Family Home on Larger Lot. Great Accom: 2811 SF, 2 levels w 7 Bdrms & 4 Full Baths on Quiet Part of W 12th Ave. Top, “Family” level has large Living & Dining, big combined Kitch/Eating Area, Primary Bdrm w Ensuite, 2 add’l Bdrms & Full Bath. Entry/Ground Level Foyer opens to huge Family Room, 2 more Bdrms, Full Bath & Laundry. Rear 1/2 of this floor contains a Bright 2 Bdrm s/c Legal Suite w Kitchen, Full Bath. Rear Yard of the 37’x122’ R1-1 lot has patio, 528 SF Garage & add’l parking. Extensive Upgrades past yr: new Roof, Gutters, Skylites, Windows, Blinds, Doors, Updated Baths & More. Perfect move in cond! Steps to W Broadway shops, restaurants, transit, Mins to UBC, Downtown, Kits & Jericho Beaches. DON’T MISS! Contact LS for Info Pkg, Floor Plan, Viewings.
MLS®#R3010934 updated 2 months ago.
Houseful checked MLS® for data 2 months ago.
Home overview
Amenities / Utilities
- Heat source Baseboard, hot water, radiant
- Sewer/ septic Public sewer, sanitary sewer, storm sewer
Exterior
- Construction materials
- Foundation
- Roof
- # parking spaces 3
- Parking desc
Interior
- # full baths 4
- # total bathrooms 4.0
- # of above grade bedrooms
Location
- Area Bc
- Water source Public
- Zoning description R1-1
Lot/ Land Details
- Lot dimensions 4514.0
Overview
- Lot size (acres) 0.1
- Basement information None
- Building size 2811.0
- Mls® # R3010934
- Property sub type Single family residence
- Status Active
- Tax year 2024
Rooms Information
metric
- Foyer 2.438m X 3.048m
- Bedroom 2.896m X 3.099m
- Bedroom 2.794m X 2.896m
- Bedroom 2.591m X 3.099m
- Family room 4.42m X 5.359m
- Laundry 1.93m X 3.099m
- Bedroom 2.438m X 3.048m
- Living room 3.708m X 5.359m
- Kitchen 2.464m X 2.997m
- Bedroom 2.54m X 2.743m
Level: Main - Living room 3.962m X 5.817m
Level: Main - Primary bedroom 3.556m X 3.734m
Level: Main - Dining room 3.048m X 4.166m
Level: Main - Eating area 3.15m X 3.404m
Level: Main - Kitchen 3.15m X 3.404m
Level: Main - Bedroom 3.607m X 2.743m
Level: Main
SOA_HOUSEKEEPING_ATTRS
- Listing type identifier Idx

Lock your rate with RBC pre-approval
Mortgage rate is for illustrative purposes only. Please check RBC.com/mortgages for the current mortgage rates
$-8,501
/ Month25 Years fixed, 20% down payment, % interest
$
$
$
%
$
%

Schedule a viewing
No obligation or purchase necessary, cancel at any time
Nearby Homes
Real estate & homes for sale nearby

