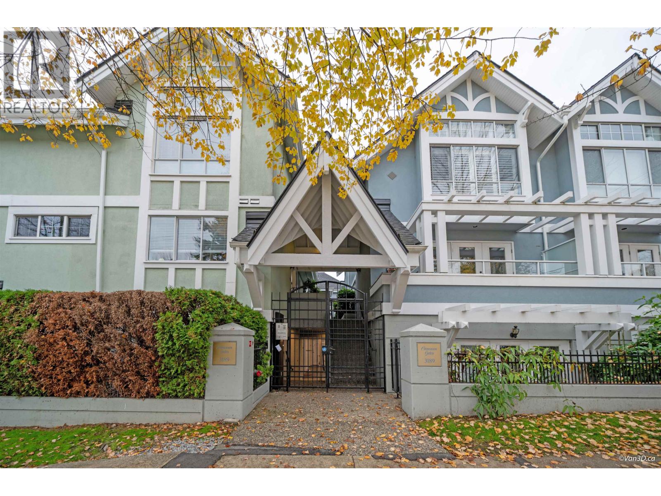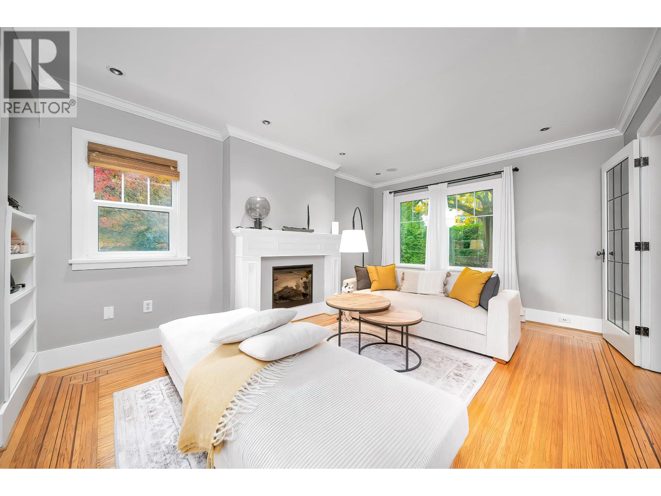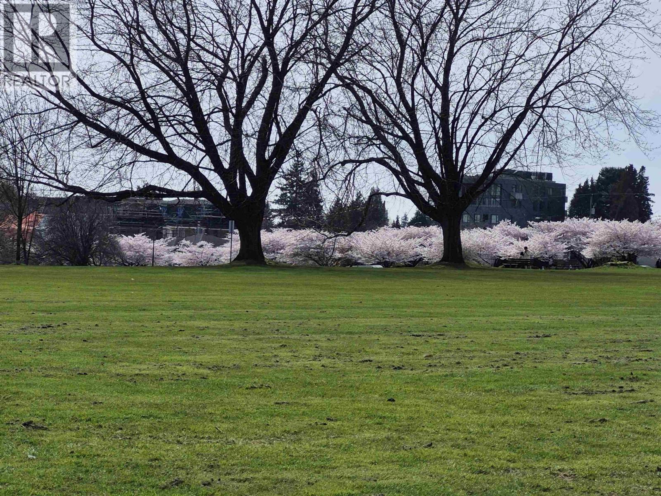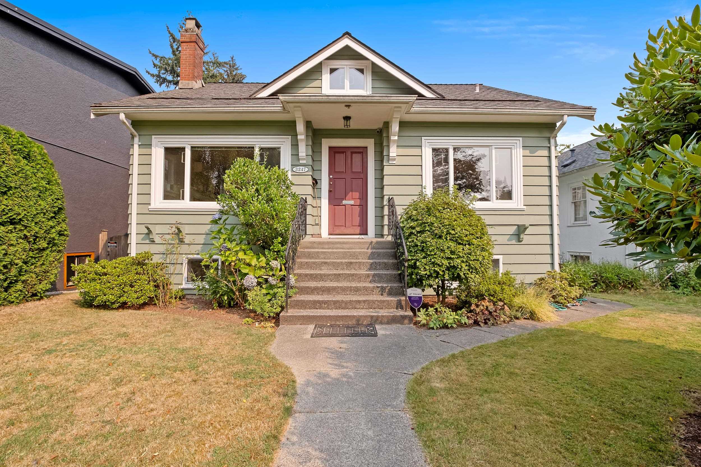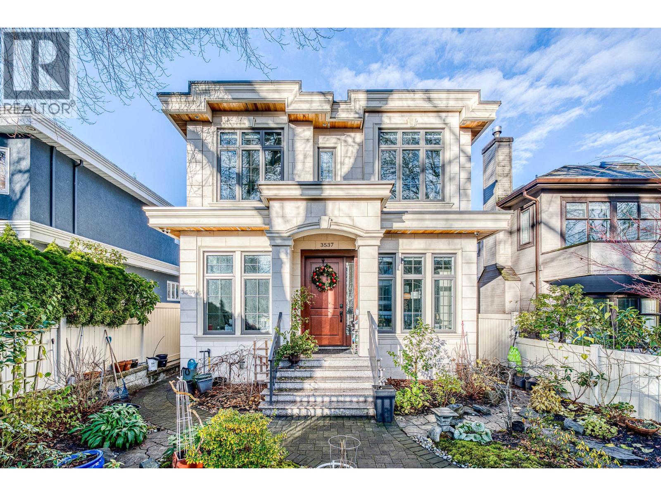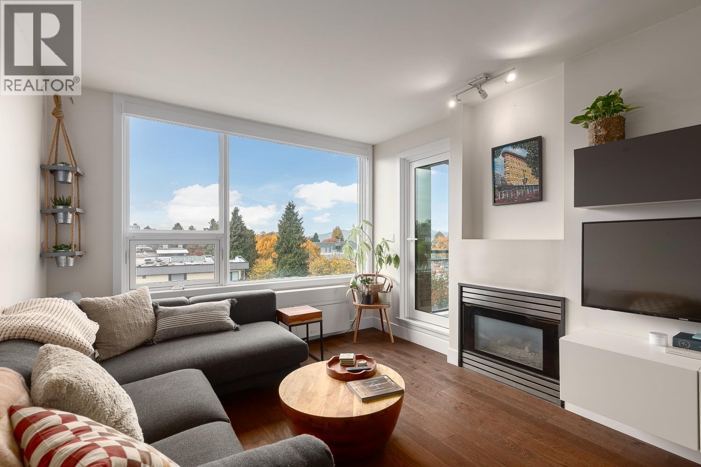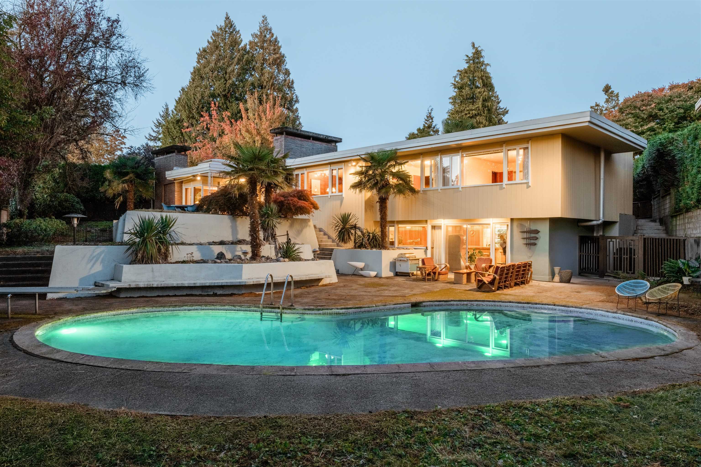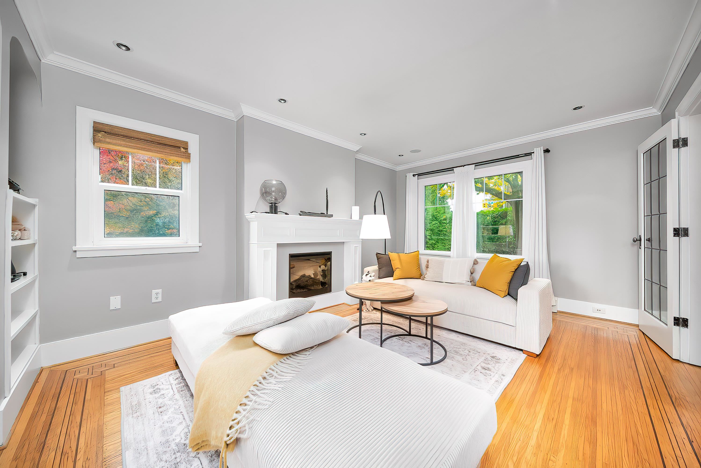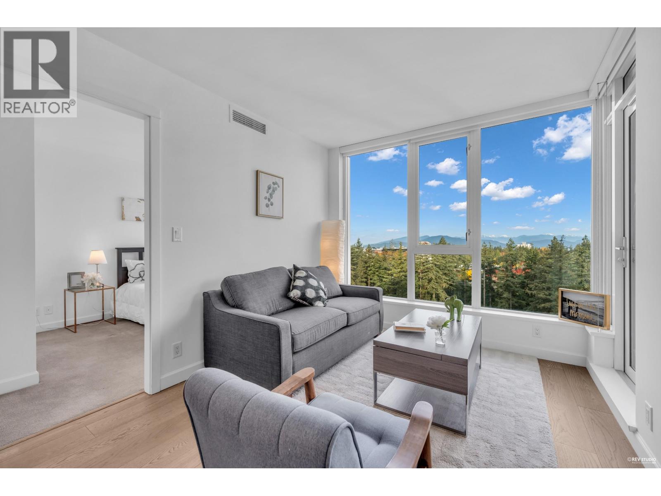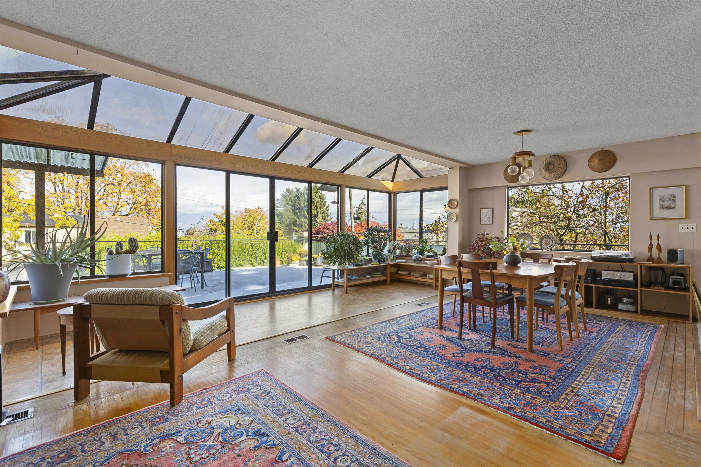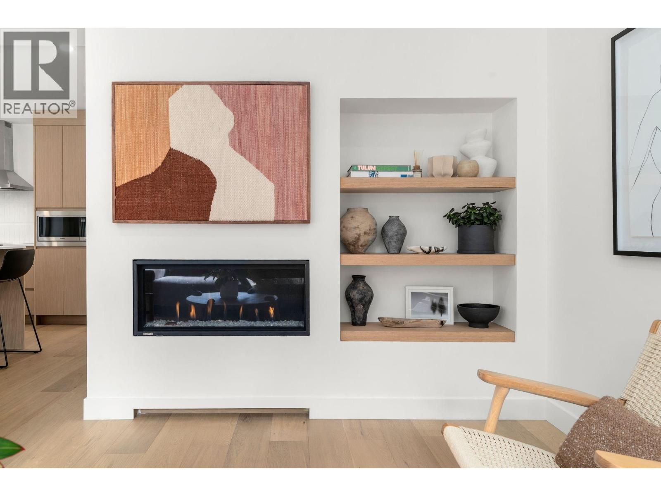- Houseful
- BC
- Vancouver
- Kerrisdale
- 3025 West 44th Avenue
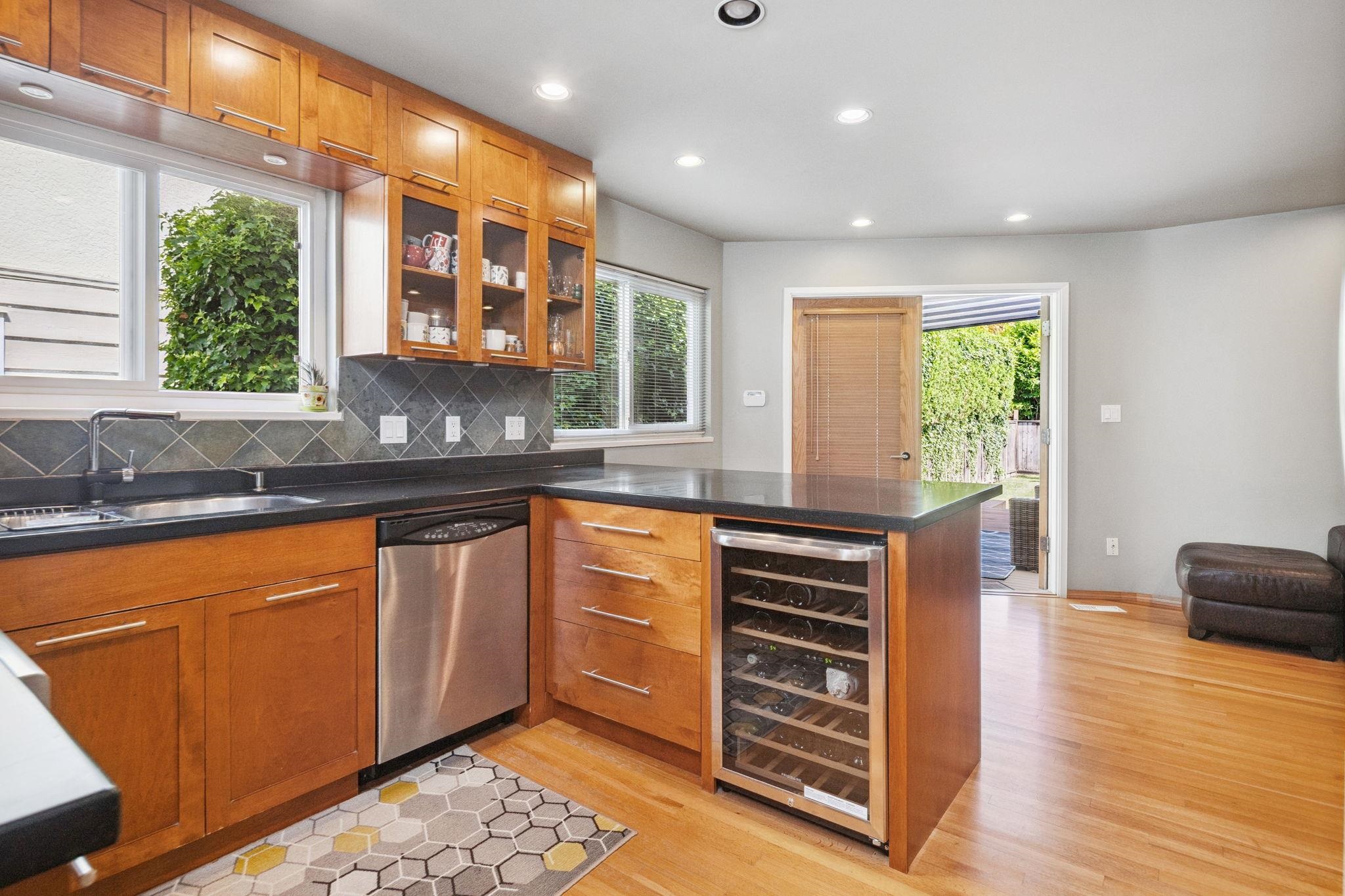
Highlights
Description
- Home value ($/Sqft)$1,015/Sqft
- Time on Houseful
- Property typeResidential
- Neighbourhood
- Median school Score
- Year built1968
- Mortgage payment
Welcome to 3025 West 44th Ave! This charming six bedroom bungalow is situated in Kerrisdale, one of the most sought after executive and family neighbourhood on the Westside of Vancouver. This south facing 3,670 square foot home is situated on 6,000 (50 x120) square foot lot with with a detached double garage. Perfect home for a growing family that needs a mortgage helper and excellent investment with massive future redevelopment potential, truly a house that offers the best of both worlds! The location also offers the best of school catchments with Kerrisdale Elementary and Point Grey Secondary, neighbouring top ranked private schools in Crofton House and Saint George's and minutes drive from UBC and YVR!
MLS®#R3025469 updated 1 month ago.
Houseful checked MLS® for data 1 month ago.
Home overview
Amenities / Utilities
- Heat source Forced air, natural gas
- Sewer/ septic Public sewer
Exterior
- Construction materials
- Foundation
- Roof
- # parking spaces 2
- Parking desc
Interior
- # full baths 3
- # total bathrooms 3.0
- # of above grade bedrooms
Location
- Area Bc
- Water source Public
- Zoning description R1-1
Lot/ Land Details
- Lot dimensions 6000.0
Overview
- Lot size (acres) 0.14
- Basement information Full
- Building size 3634.0
- Mls® # R3025469
- Property sub type Single family residence
- Status Active
- Virtual tour
- Tax year 2024
Rooms Information
metric
- Patio 2.362m X 4.623m
Level: Basement - Recreation room 4.293m X 7.95m
Level: Basement - Utility 2.642m X 3.226m
Level: Basement - Bedroom 3.302m X 3.785m
Level: Basement - Bedroom 3.429m X 4.166m
Level: Basement - Bedroom 3.378m X 3.454m
Level: Basement - Storage 2.134m X 2.184m
Level: Basement - Laundry 3.302m X 5.791m
Level: Basement - Kitchen 3.353m X 4.166m
Level: Basement - Primary bedroom 4.064m X 4.826m
Level: Main - Bedroom 3.302m X 3.886m
Level: Main - Foyer 1.956m X 2.286m
Level: Main - Kitchen 3.302m X 3.505m
Level: Main - Living room 4.597m X 6.121m
Level: Main - Family room 3.302m X 6.833m
Level: Main - Bedroom 3.531m X 3.683m
Level: Main - Walk-in closet 1.473m X 1.829m
Level: Main
SOA_HOUSEKEEPING_ATTRS
- Listing type identifier Idx

Lock your rate with RBC pre-approval
Mortgage rate is for illustrative purposes only. Please check RBC.com/mortgages for the current mortgage rates
$-9,840
/ Month25 Years fixed, 20% down payment, % interest
$
$
$
%
$
%

Schedule a viewing
No obligation or purchase necessary, cancel at any time

