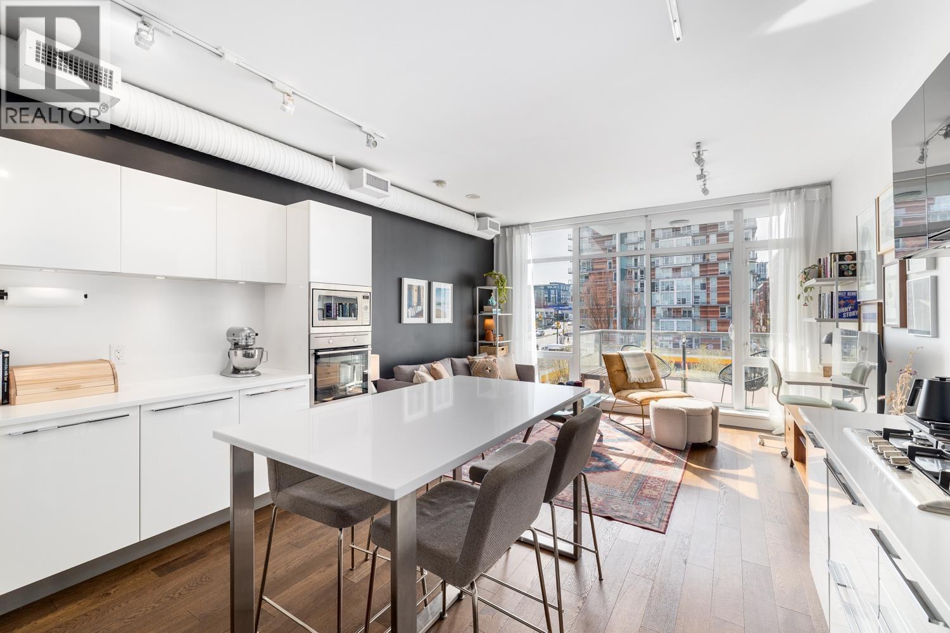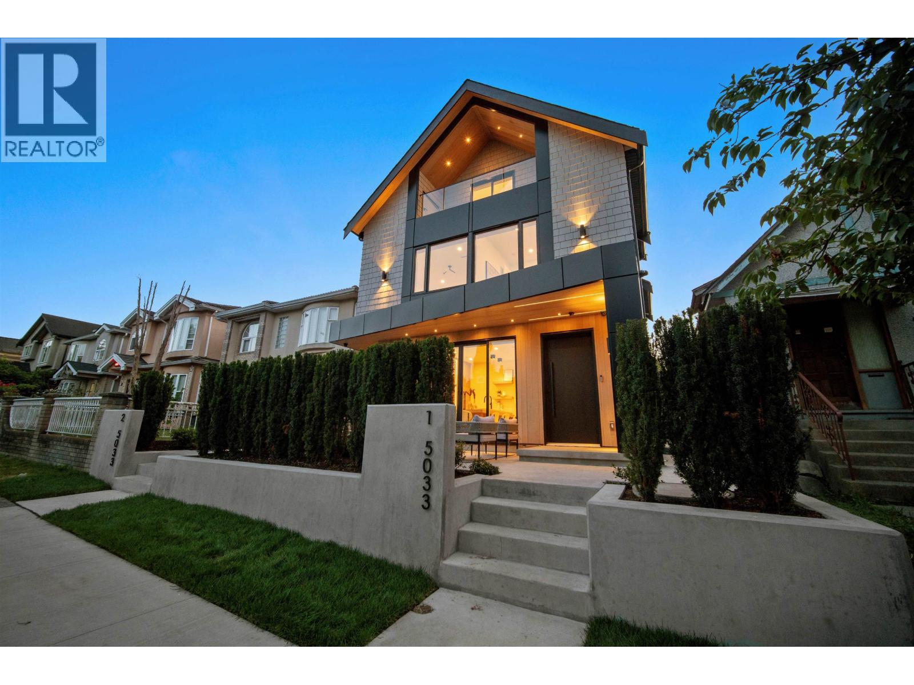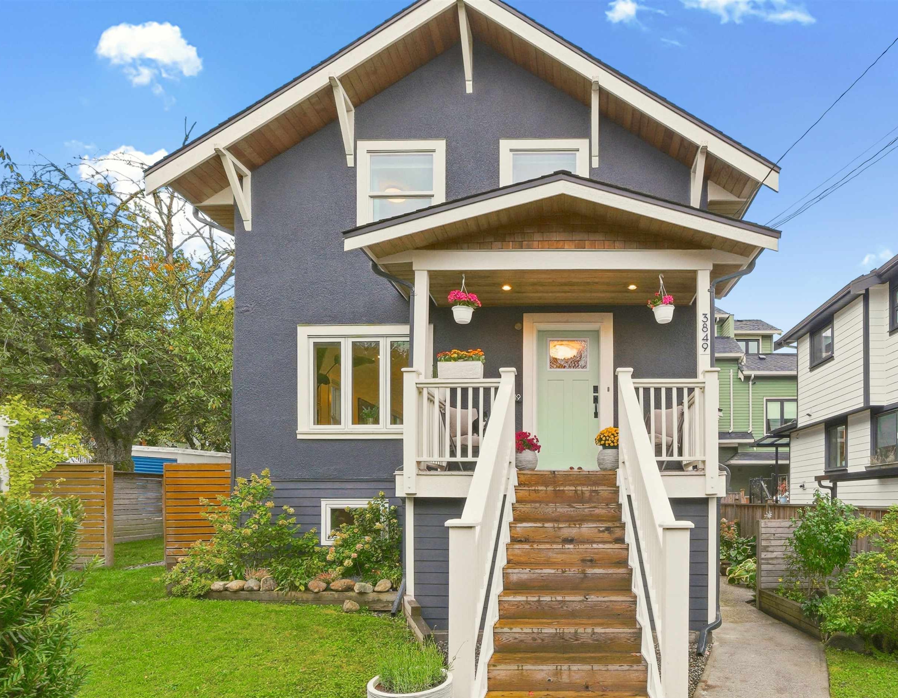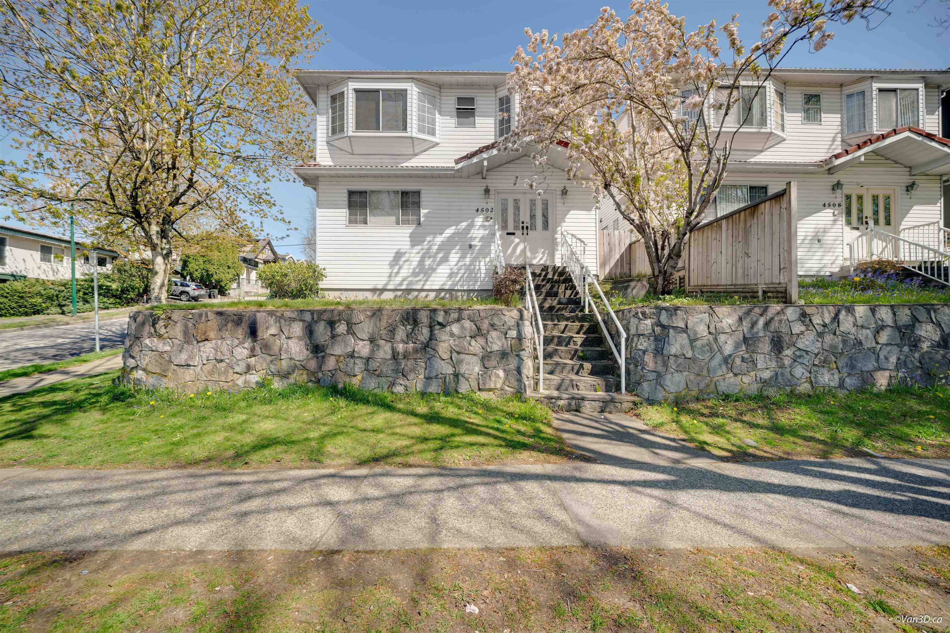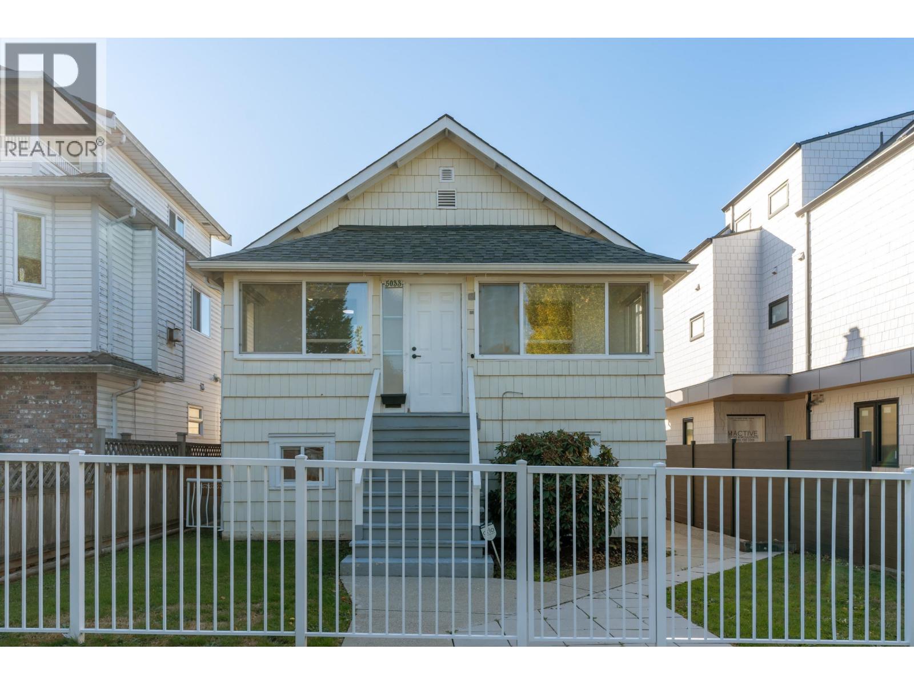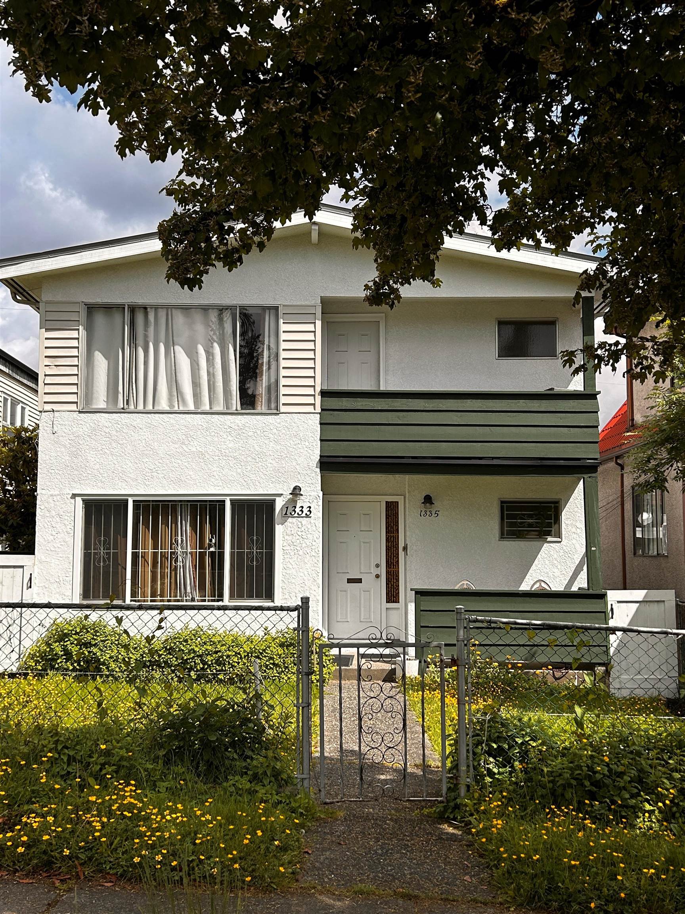- Houseful
- BC
- Vancouver
- Mt. Pleasant
- 3034 Glen Drive
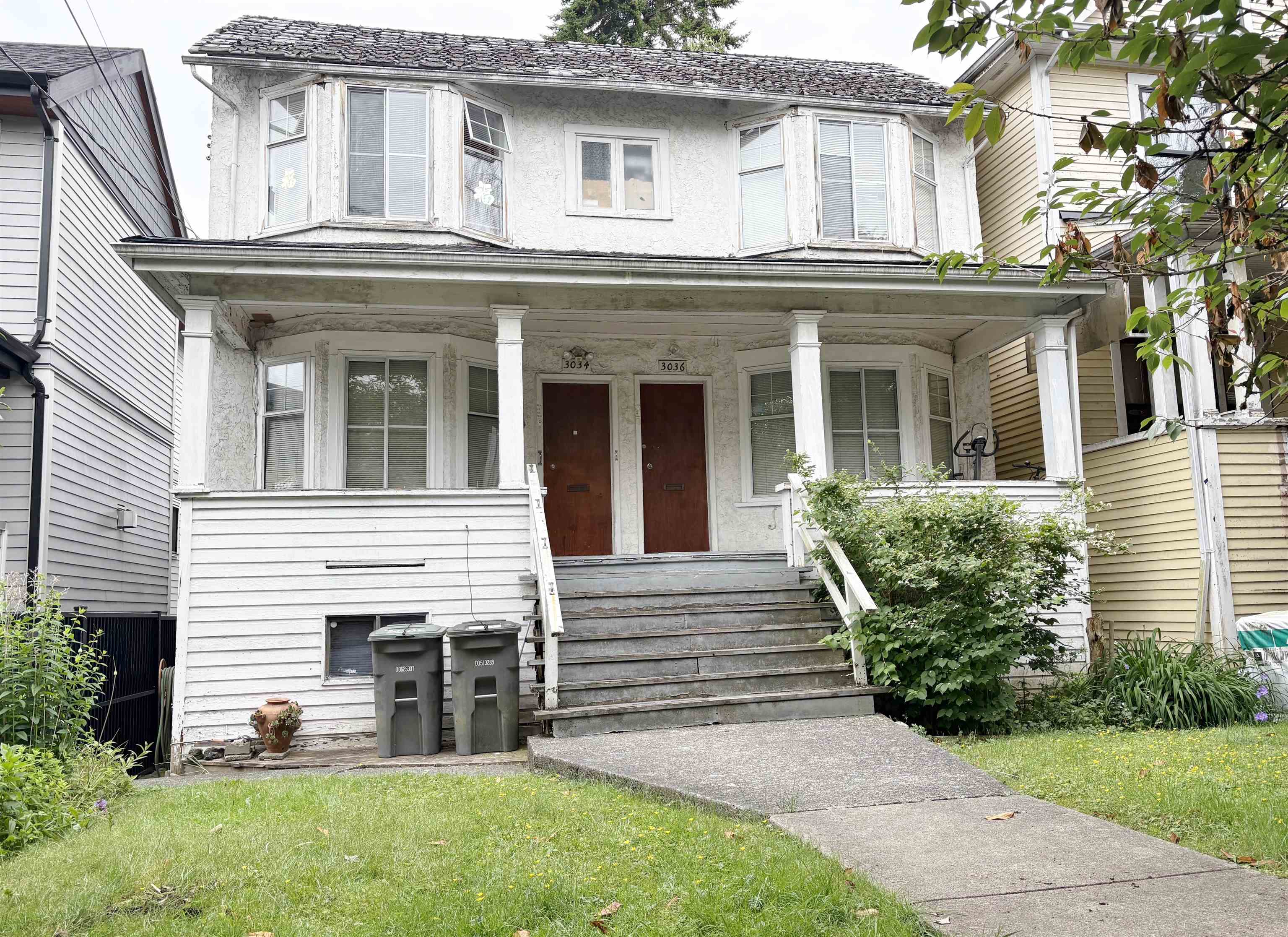
Highlights
Description
- Home value ($/Sqft)$771/Sqft
- Time on Houseful
- Property typeResidential
- Neighbourhood
- CommunityShopping Nearby
- Median school Score
- Year built1912
- Mortgage payment
The property is being sold for lot value only (Price below assessment $1.92M). A charming 1912 character home situated on a quiet, tree-lined street in East Vancouver. This flat 33' x 120' lot is zoned RT-5 and features two civic addresses with two self-contained dwellings. Unit 3034 is a larger two-level, three-bedroom home, while 3036 is a smaller, bright, nice and comfy one-bedroom unit currently tenanted on a month-to-month basis at $700/month. Prime location just minutes to schools, parks, shopping, and transit, yet nestled in a peaceful residential neighbourhood. Ideal opportunity for builders, investors, or end-users looking to hold, renovate, or redevelop under the flexible RT-5 zoning.
MLS®#R3020570 updated 1 day ago.
Houseful checked MLS® for data 1 day ago.
Home overview
Amenities / Utilities
- Heat source Forced air, natural gas
- Sewer/ septic Public sewer, sanitary sewer
Exterior
- Construction materials
- Foundation
- Roof
- Parking desc
Interior
- # full baths 2
- # total bathrooms 2.0
- # of above grade bedrooms
- Appliances Washer/dryer, refrigerator, stove
Location
- Community Shopping nearby
- Area Bc
- Water source Public
- Zoning description Rt-5
Lot/ Land Details
- Lot dimensions 3960.0
Overview
- Lot size (acres) 0.09
- Basement information Partially finished
- Building size 2310.0
- Mls® # R3020570
- Property sub type Single family residence
- Status Active
- Tax year 2024
Rooms Information
metric
- Living room 2.896m X 3.658m
Level: Above - Bedroom 3.048m X 3.962m
Level: Above - Kitchen 1.219m X 2.388m
Level: Above - Bedroom 3.048m X 4.572m
Level: Basement - Bedroom 2.438m X 3.048m
Level: Basement - Laundry 3.048m X 3.658m
Level: Basement - Primary bedroom 3.353m X 4.267m
Level: Main - Living room 3.048m X 3.658m
Level: Main - Kitchen 4.115m X 4.572m
Level: Main
SOA_HOUSEKEEPING_ATTRS
- Listing type identifier Idx

Lock your rate with RBC pre-approval
Mortgage rate is for illustrative purposes only. Please check RBC.com/mortgages for the current mortgage rates
$-4,747
/ Month25 Years fixed, 20% down payment, % interest
$
$
$
%
$
%

Schedule a viewing
No obligation or purchase necessary, cancel at any time
Nearby Homes
Real estate & homes for sale nearby






