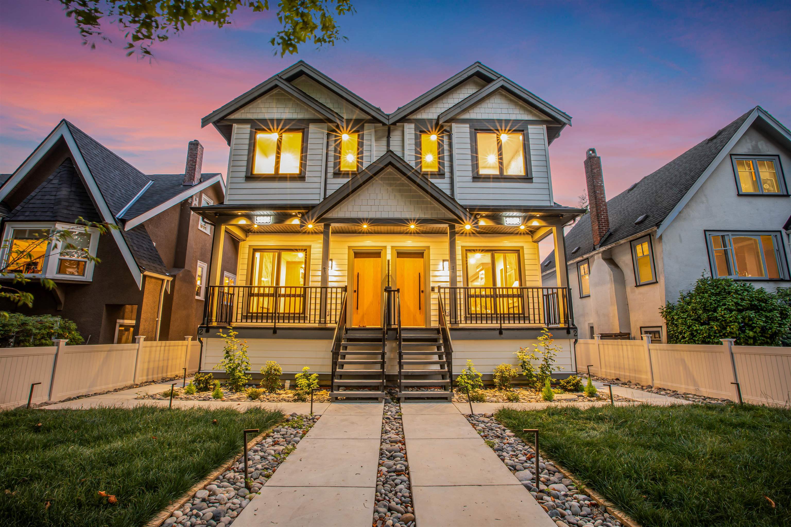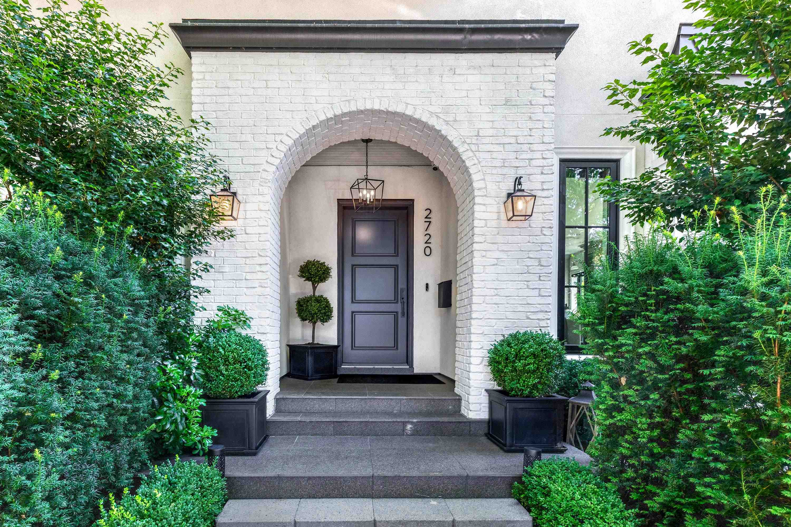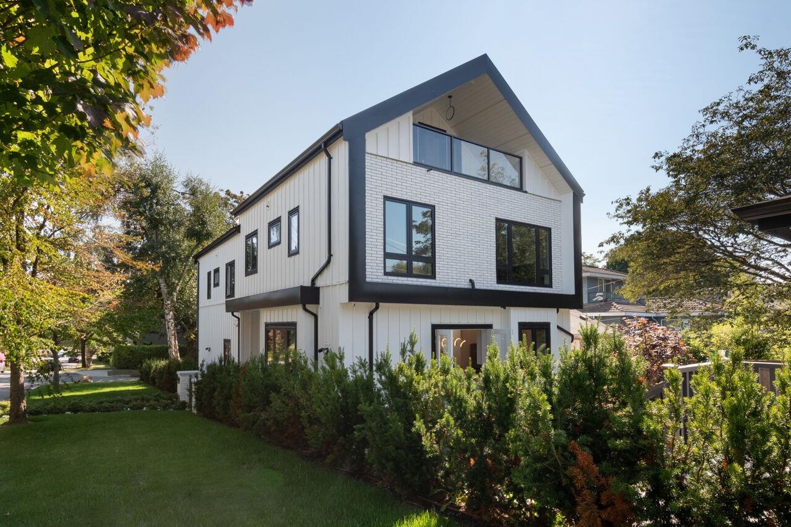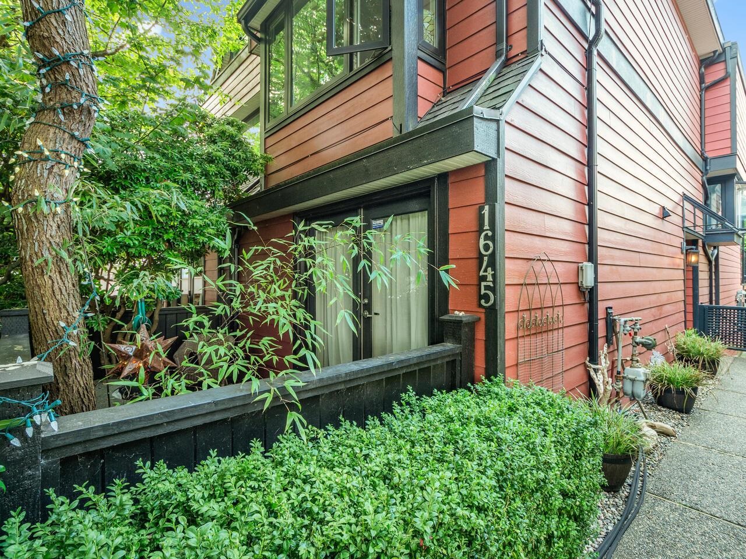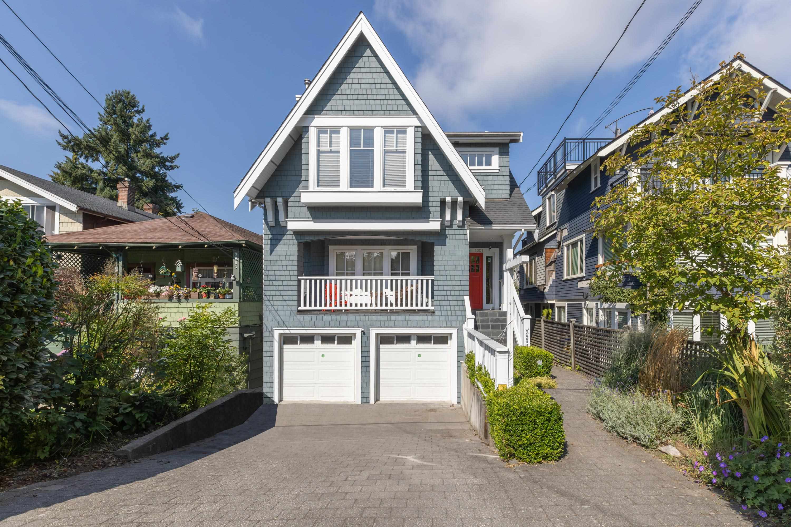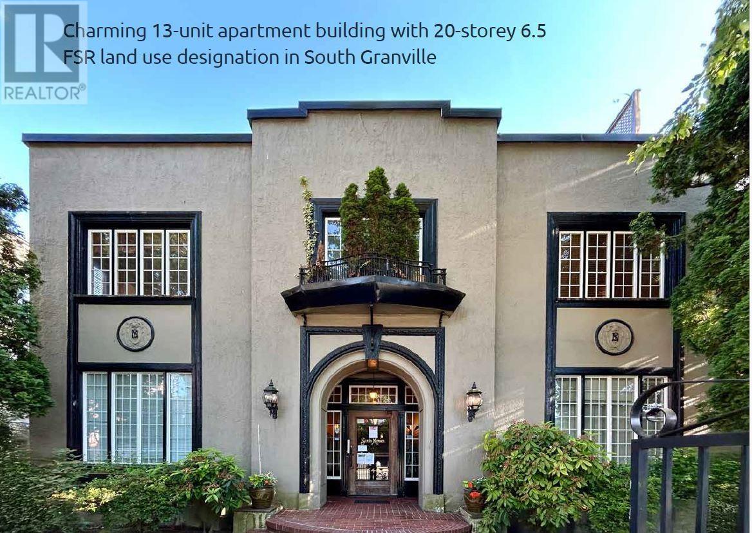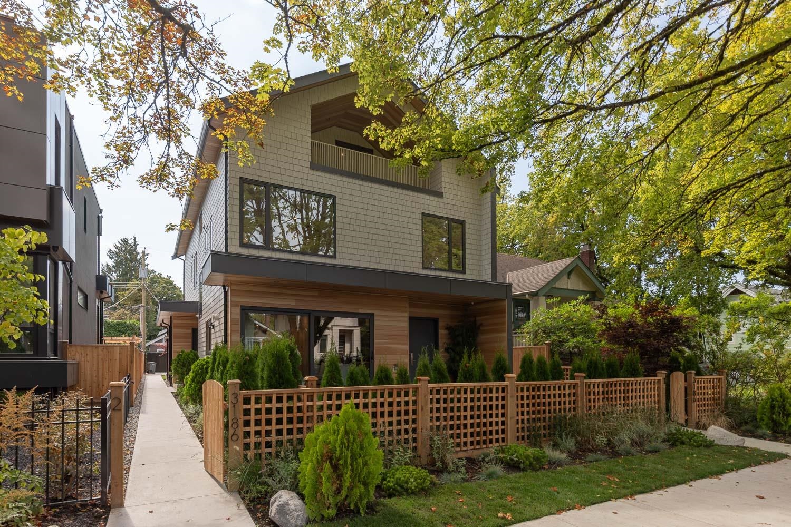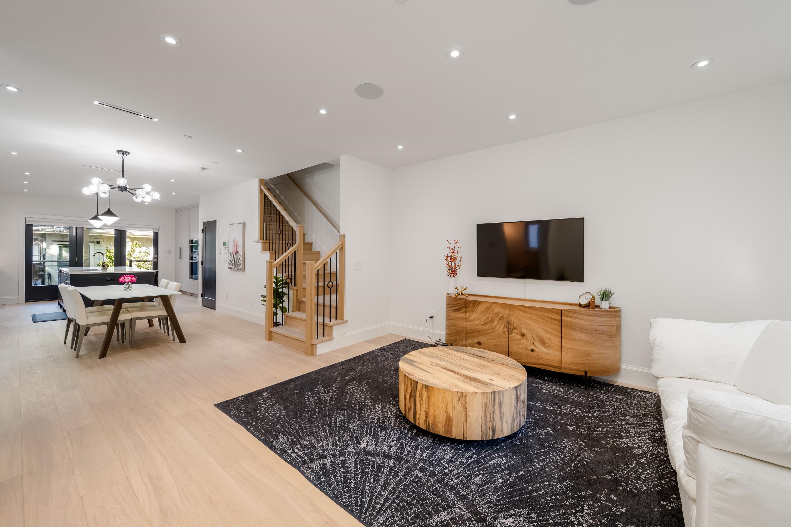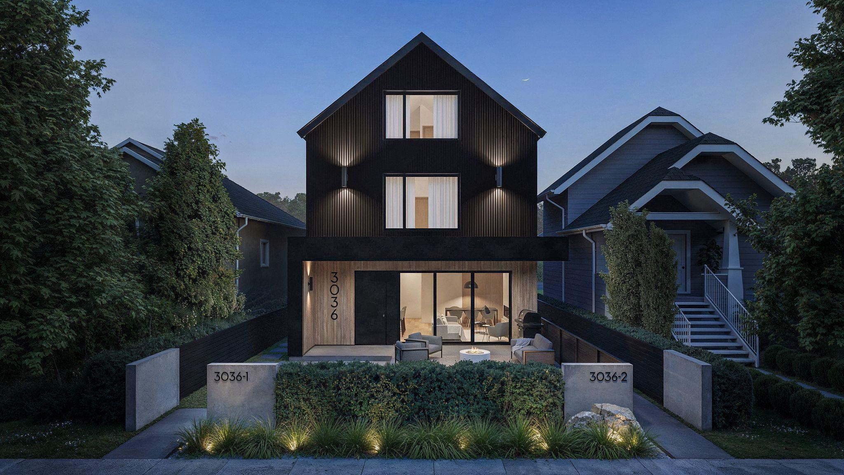
3036 West 14th Avenue #1
3036 West 14th Avenue #1
Highlights
Description
- Home value ($/Sqft)$1,579/Sqft
- Time on Houseful
- Property typeResidential
- Style3 storey
- Neighbourhood
- CommunityShopping Nearby
- Median school Score
- Year built2025
- Mortgage payment
Set on a quiet, tree-lined street in Vancouver’s most coveted Kitsilano neighbourhood, this elevated front 1/2 duplex offers 1,682sf of refined design and unmatched craftsmanship. Wide-plank white-oak floors, 8' solid-core doors and oversized triple-glazed windows flood the home w/ natural light while custom millwork maximizes storage. Sophisticated kitchen feat. Miele appliances, large waterfall island and Lutron layered lighting. Radiant in-floor heating, A/C, in-ceiling speakers, an easy-access heated finished crawlspace ensure effortless comfort. Outdoors, a private patio w/ gas fireplace is ideal for entertaining and an insulated, heated epoxy-floored garage. Steps to beaches, the Arbutus Greenway, parks, cafés, top schools and vibrant shopping, it embodies elevated Kitsilano living.
Home overview
- Heat source Electric, radiant
- Sewer/ septic Public sewer, sanitary sewer, storm sewer
- Construction materials
- Foundation
- Roof
- # parking spaces 1
- Parking desc
- # full baths 3
- # half baths 1
- # total bathrooms 4.0
- # of above grade bedrooms
- Appliances Washer/dryer, dishwasher, refrigerator, stove
- Community Shopping nearby
- Area Bc
- Subdivision
- View Yes
- Water source Public
- Zoning description R1-1
- Directions A8bcb9addc14d8b134d509271e8c225e
- Basement information Crawl space
- Building size 1671.0
- Mls® # R3051355
- Property sub type Duplex
- Status Active
- Tax year 2025
- Bedroom 3.556m X 5.131m
- Bedroom 2.515m X 4.47m
Level: Above - Primary bedroom 3.607m X 3.81m
Level: Above - Foyer 1.092m X 2.134m
Level: Main - Living room 3.226m X 4.47m
Level: Main - Patio 1.829m X 7.264m
Level: Main - Patio 2.845m X 4.775m
Level: Main - Kitchen 2.54m X 4.877m
Level: Main - Dining room 2.134m X 3.505m
Level: Main
- Listing type identifier Idx

$-7,035
/ Month

