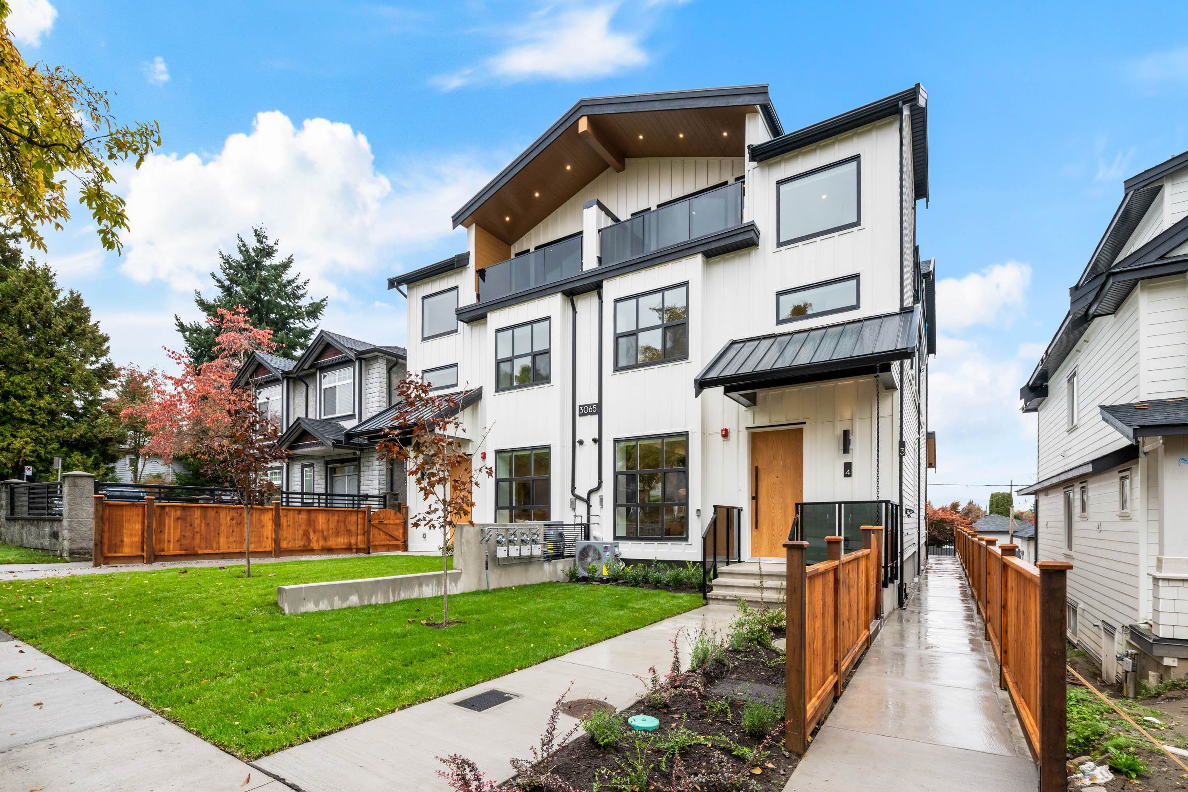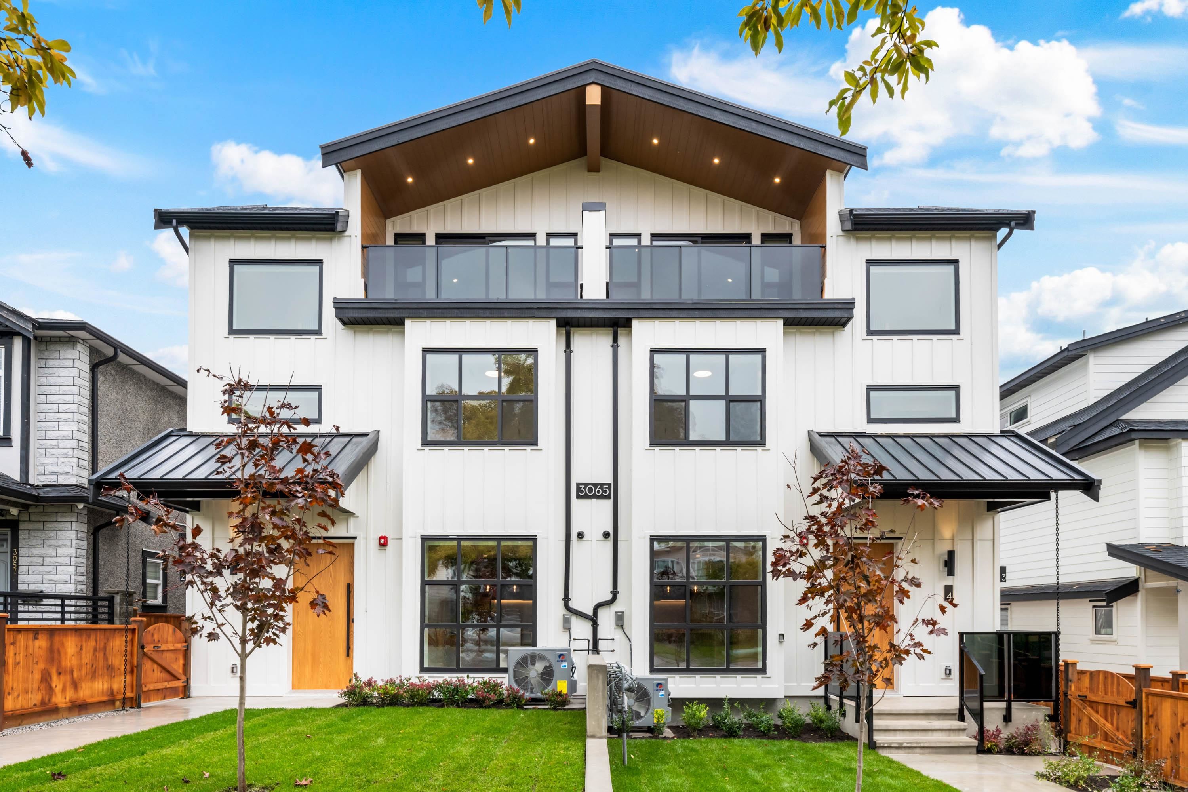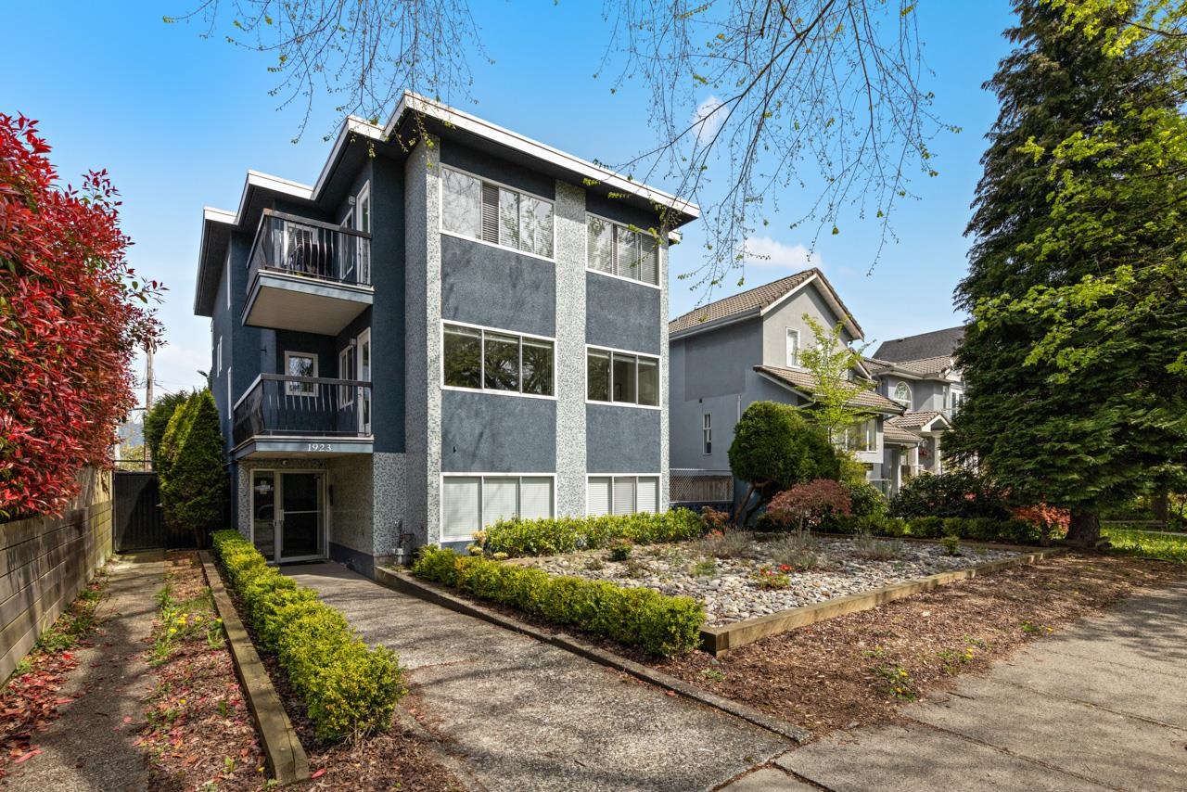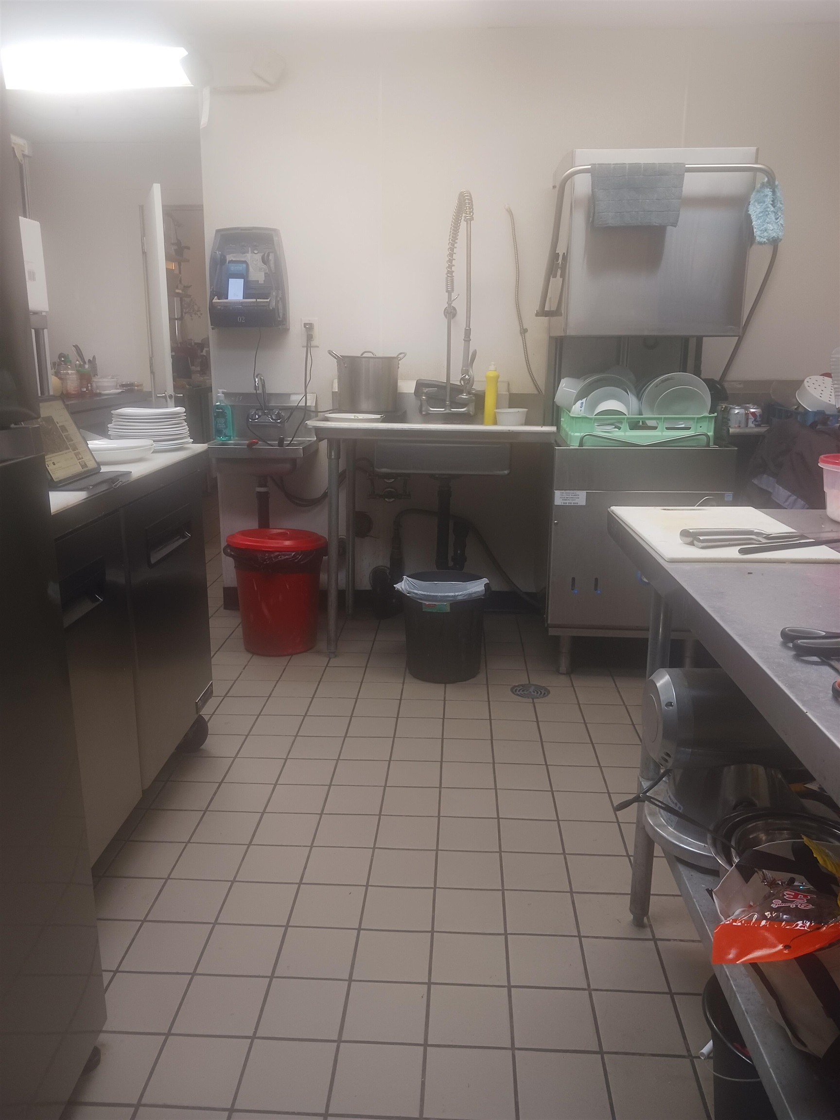Select your Favourite features
- Houseful
- BC
- Vancouver
- Hastings - Sunrise
- 3065 Charles Street #3

3065 Charles Street #3
For Sale
New 4 hours
$1,388,000
3 beds
3 baths
1,479 Sqft
3065 Charles Street #3
For Sale
New 4 hours
$1,388,000
3 beds
3 baths
1,479 Sqft
Highlights
Description
- Home value ($/Sqft)$938/Sqft
- Time on Houseful
- Property typeResidential
- Style3 storey
- Neighbourhood
- CommunityShopping Nearby
- Median school Score
- Year built2025
- Mortgage payment
BRAND NEW 3-level BACK UNIT in a quality-built multiplex by an experienced builder, ideally located on a WIDE street in Renfrew East Vancouver With lane access, and a covered 1-CAR COVERED CARPORT. Thoughtfully designed with high-end finishes and backed by a 2-5-10 home warranty. Main floor offers a bright living room with custom cabinetry, dining area, 2-tone kitchen with s/s appliances, and a FULL BATH . Second level has 2 spacious bedrooms + full bathroom. Top level features the primary bedroom with walk-in closet, ensuite, and 2 large BALCONIES for outdoor living. Features include A/C, security cameras, quartz counters, and designer tile in all baths. Great access to downtown and major routes. Call your Realtor today !
MLS®#R3060873 updated 5 hours ago.
Houseful checked MLS® for data 5 hours ago.
Home overview
Amenities / Utilities
- Heat source Heat pump
- Sewer/ septic Public sewer
Exterior
- Construction materials
- Foundation
- Roof
- # parking spaces 1
- Parking desc
Interior
- # full baths 3
- # total bathrooms 3.0
- # of above grade bedrooms
- Appliances Washer/dryer, dishwasher, refrigerator, stove
Location
- Community Shopping nearby
- Area Bc
- View Yes
- Water source Public
- Zoning description R1-1
Overview
- Basement information None
- Building size 1479.0
- Mls® # R3060873
- Property sub type Other
- Status Active
Rooms Information
metric
- Primary bedroom 3.073m X 3.759m
- Walk-in closet 1.422m X 2.489m
- Laundry 0.864m X 1.321m
Level: Above - Living room 2.21m X 3.658m
Level: Above - Walk-in closet 1.346m X 2.464m
Level: Above - Bedroom 2.997m X 3.505m
Level: Above - Bedroom 2.997m X 3.759m
Level: Above - Foyer 1.067m X 1.651m
Level: Main - Dining room 2.743m X 4.953m
Level: Main - Kitchen 2.819m X 3.531m
Level: Main
SOA_HOUSEKEEPING_ATTRS
- Listing type identifier Idx

Lock your rate with RBC pre-approval
Mortgage rate is for illustrative purposes only. Please check RBC.com/mortgages for the current mortgage rates
$-3,701
/ Month25 Years fixed, 20% down payment, % interest
$
$
$
%
$
%

Schedule a viewing
No obligation or purchase necessary, cancel at any time
Real estate & homes for sale nearby




