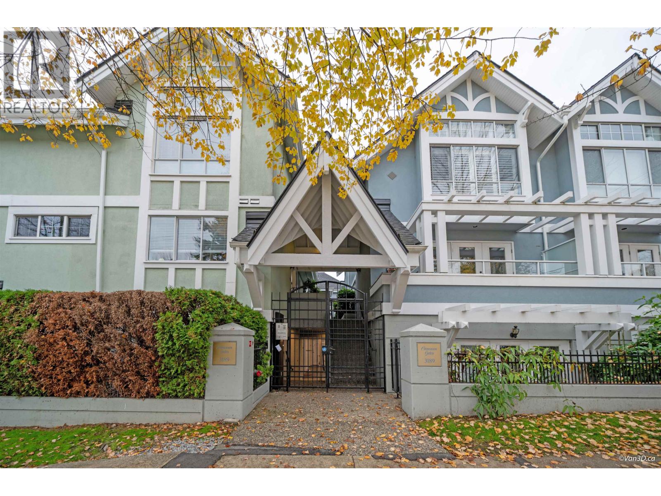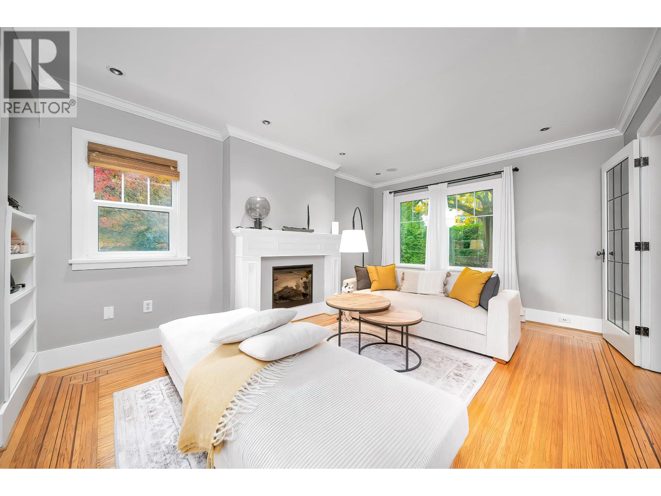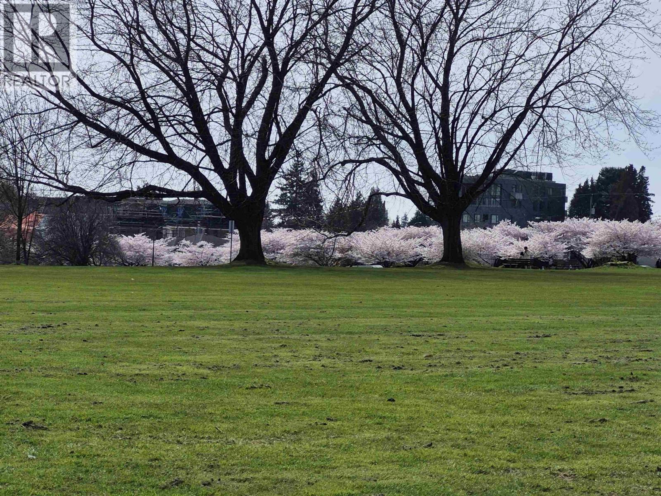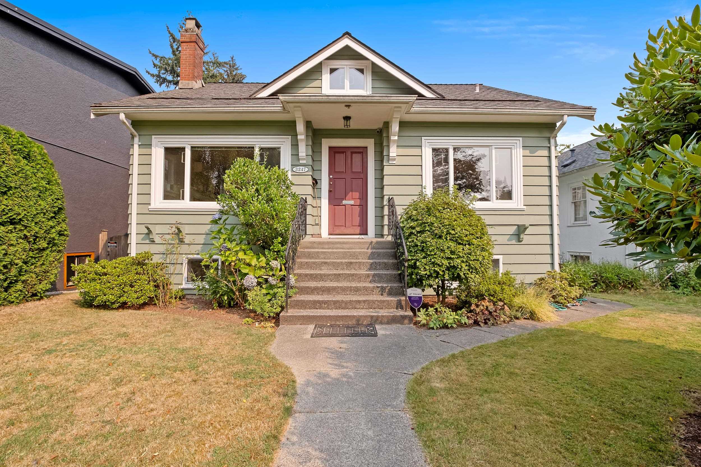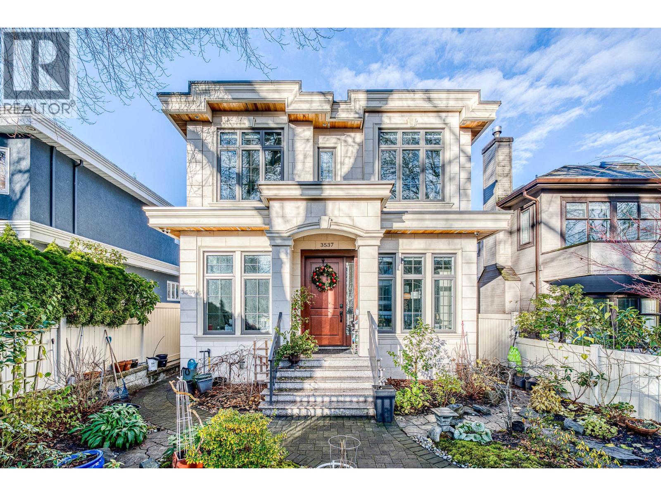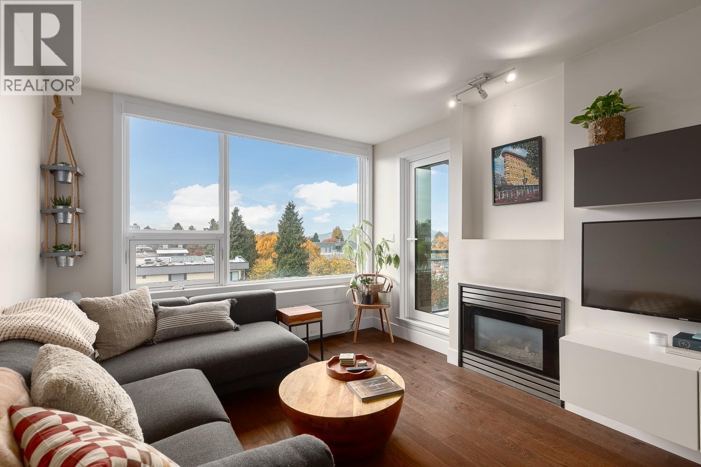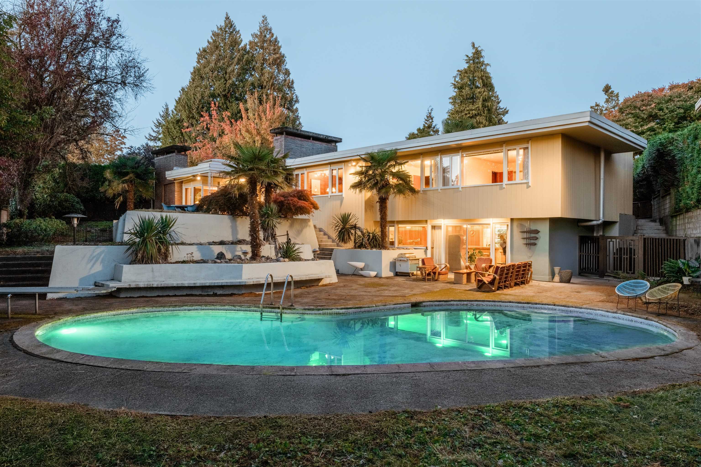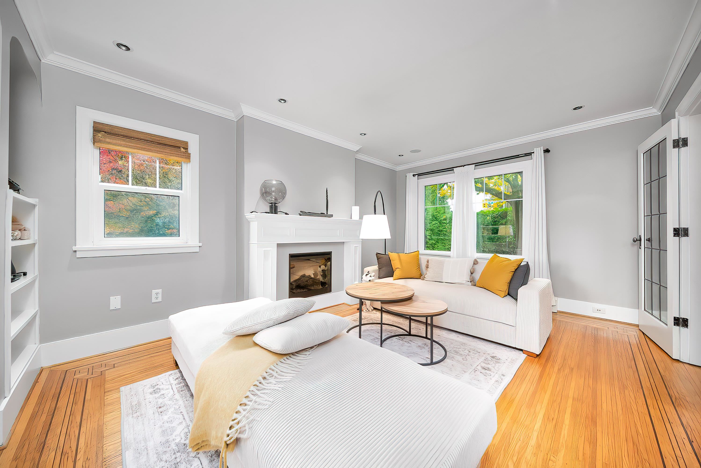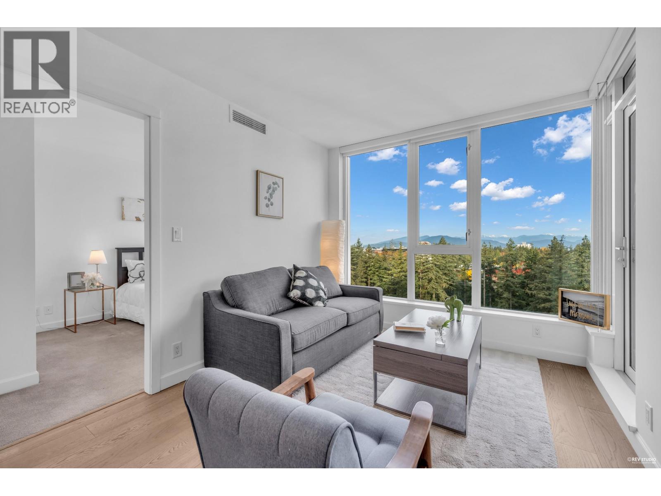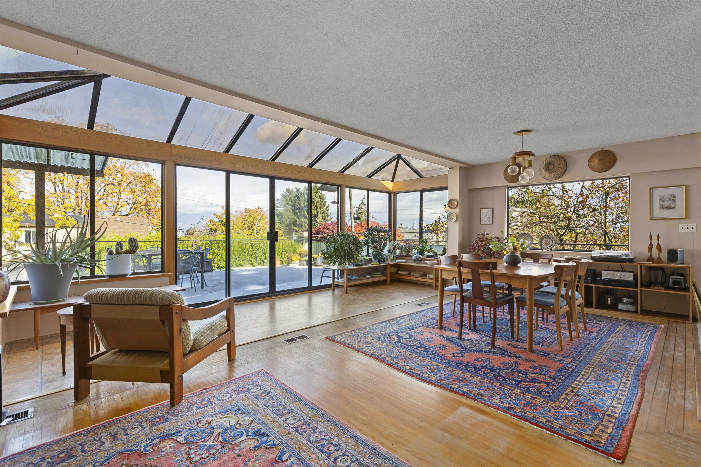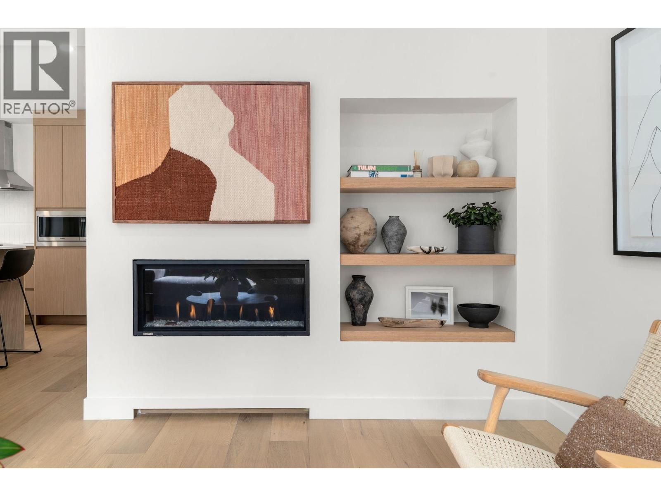- Houseful
- BC
- Vancouver
- Kerrisdale
- 3070 West 44th Avenue
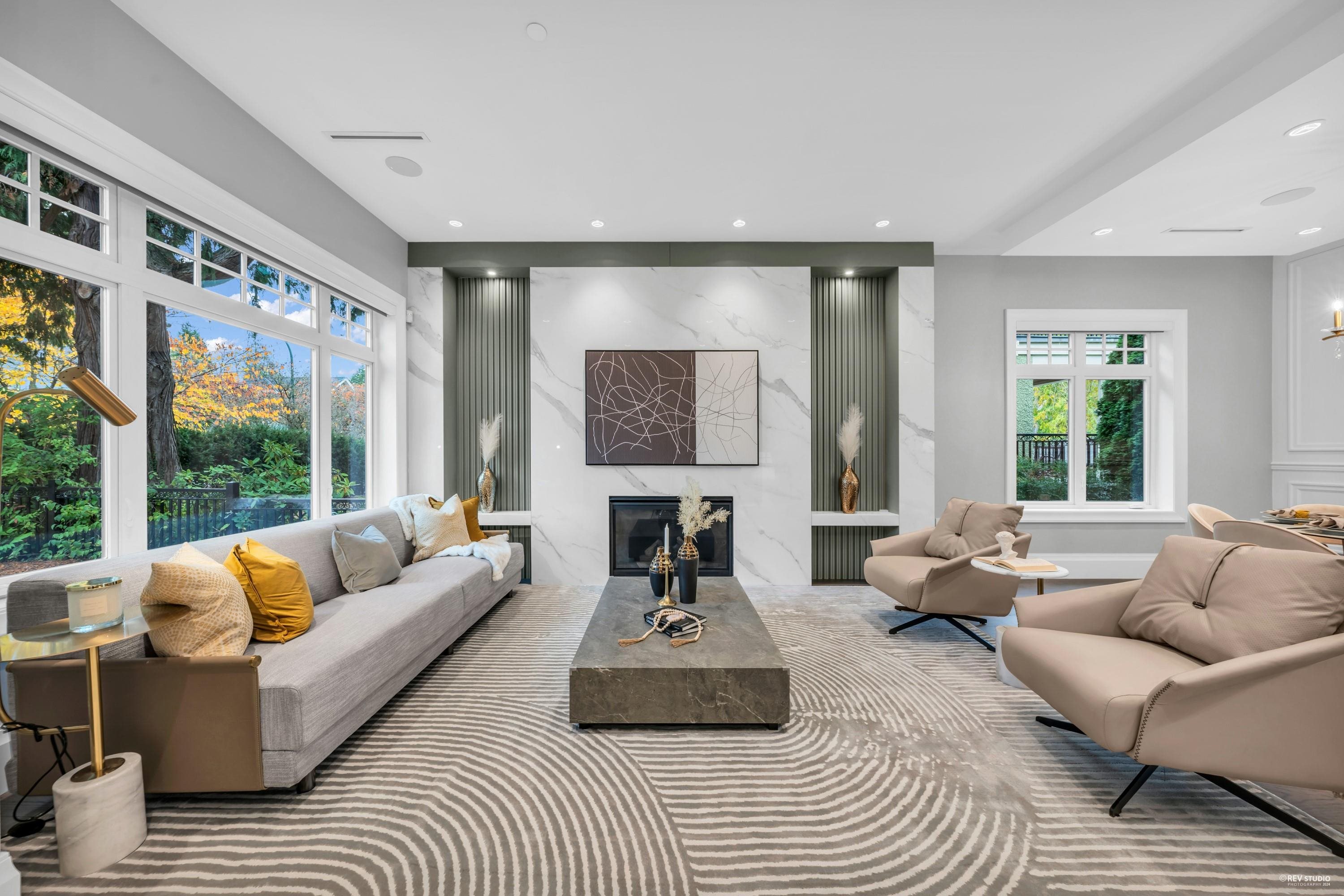
Highlights
Description
- Home value ($/Sqft)$1,439/Sqft
- Time on Houseful
- Property typeResidential
- Neighbourhood
- Median school Score
- Year built2022
- Mortgage payment
Perched in the prestigious Kerrisdale neighborhood, this home offers an unparalleled blend of elegance and practicality. Featuring top-of-the-line appliances, including a wok kitchen, every culinary need is catered to with finesse. Meticulously designed with tasteful details and a functional layout, each space exudes comfort and sophistication. Enjoy sunny days and enchanting ocean vistas from the second-floor bedrooms, while the south-facing backyard bathes the home in natural light. The basement indulges with a sauna room and a showcase wine cellar, complemented by a spacious recreation room for endless entertainment possibilities. Experience the epitome of luxurious living in Vancouver's most sought-after locale.
MLS®#R3021408 updated 1 month ago.
Houseful checked MLS® for data 1 month ago.
Home overview
Amenities / Utilities
- Heat source Natural gas, radiant
- Sewer/ septic Public sewer, sanitary sewer, storm sewer
Exterior
- Construction materials
- Foundation
- Roof
- # parking spaces 3
- Parking desc
Interior
- # full baths 5
- # half baths 1
- # total bathrooms 6.0
- # of above grade bedrooms
- Appliances Washer/dryer, dishwasher, refrigerator, stove
Location
- Area Bc
- View Yes
- Water source Public
- Zoning description Res
Lot/ Land Details
- Lot dimensions 6000.0
Overview
- Lot size (acres) 0.14
- Basement information Full, finished
- Building size 4157.0
- Mls® # R3021408
- Property sub type Single family residence
- Status Active
- Virtual tour
- Tax year 2023
Rooms Information
metric
- Utility 1.321m X 1.905m
- Laundry 2.845m X 2.642m
- Sauna 1.854m X 1.448m
- Recreation room 7.366m X 5.613m
- Bedroom 4.064m X 3.48m
- Wine room 1.397m X 1.499m
- Bedroom 5.842m X 4.75m
Level: Above - Bedroom 3.073m X 2.667m
Level: Above - Bedroom 3.581m X 3.277m
Level: Above - Primary bedroom 5.563m X 4.724m
Level: Above - Office 3.277m X 3.277m
Level: Main - Dining room 3.353m X 3.277m
Level: Main - Kitchen 4.648m X 3.581m
Level: Main - Mud room 1.626m X 1.829m
Level: Main - Family room 4.648m X 4.394m
Level: Main - Living room 4.648m X 3.048m
Level: Main - Foyer 3.099m X 2.972m
Level: Main - Wok kitchen 2.743m X 1.829m
Level: Main
SOA_HOUSEKEEPING_ATTRS
- Listing type identifier Idx

Lock your rate with RBC pre-approval
Mortgage rate is for illustrative purposes only. Please check RBC.com/mortgages for the current mortgage rates
$-15,947
/ Month25 Years fixed, 20% down payment, % interest
$
$
$
%
$
%

Schedule a viewing
No obligation or purchase necessary, cancel at any time

