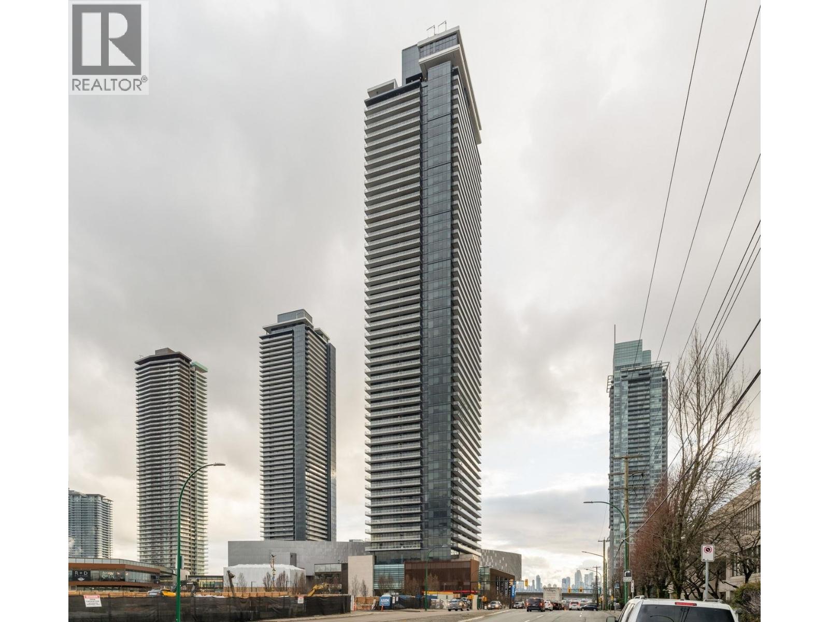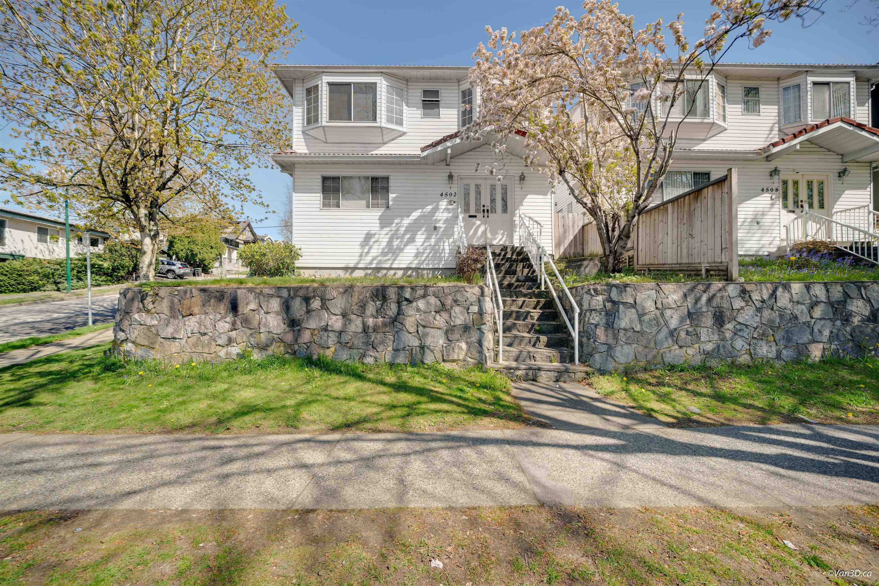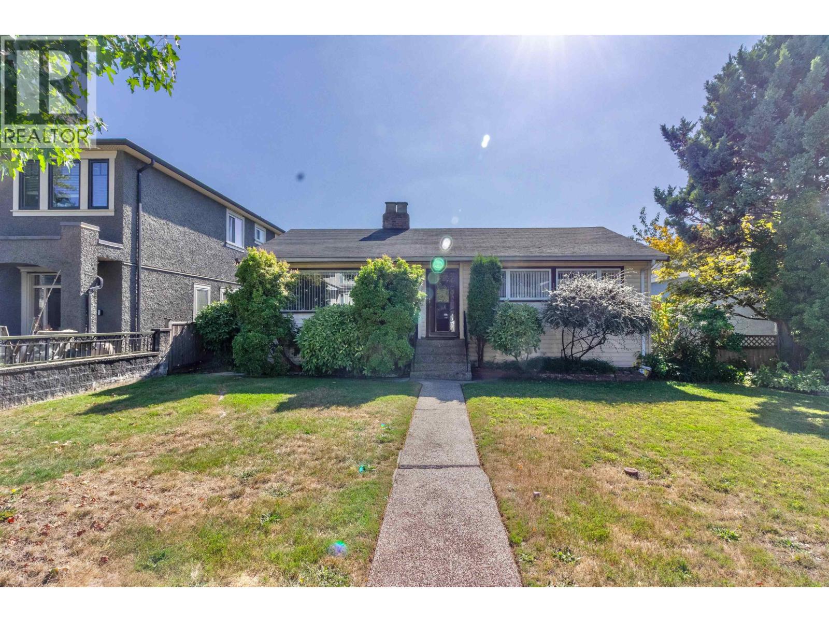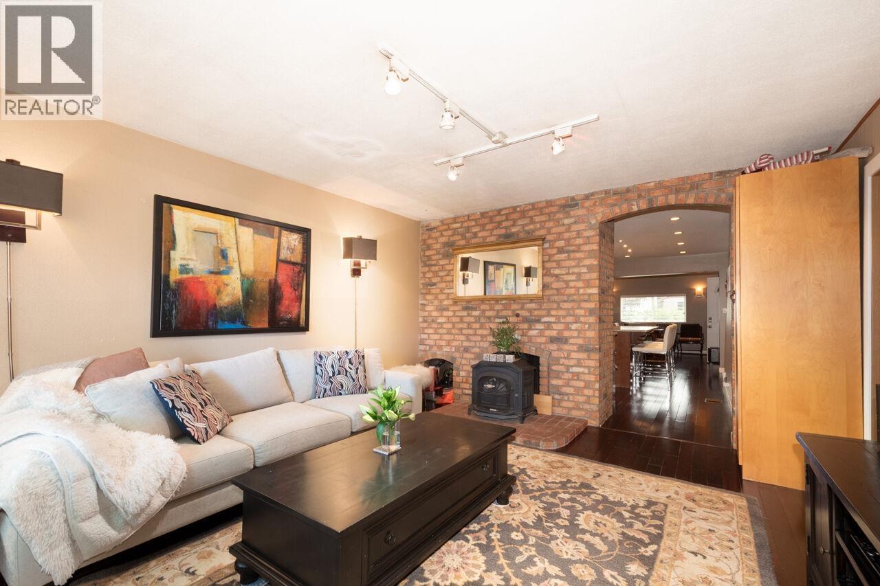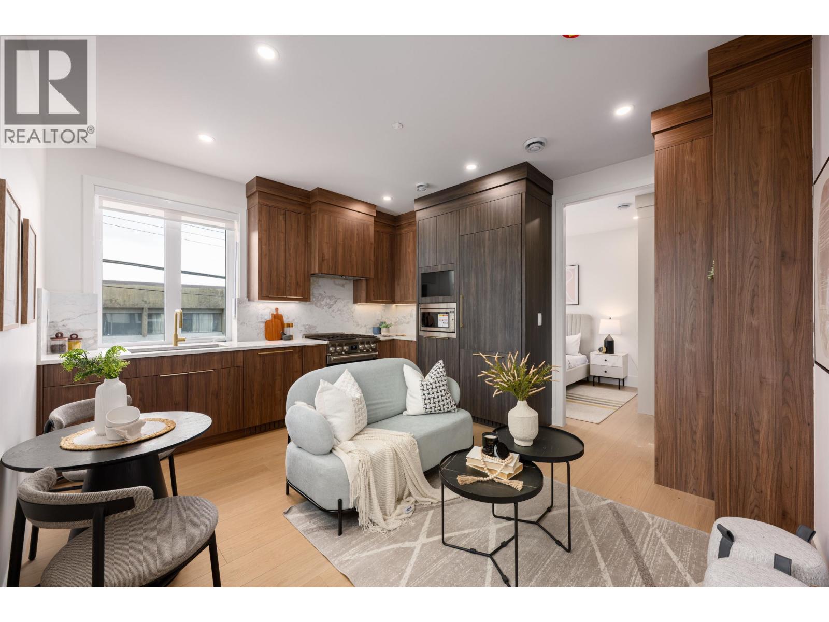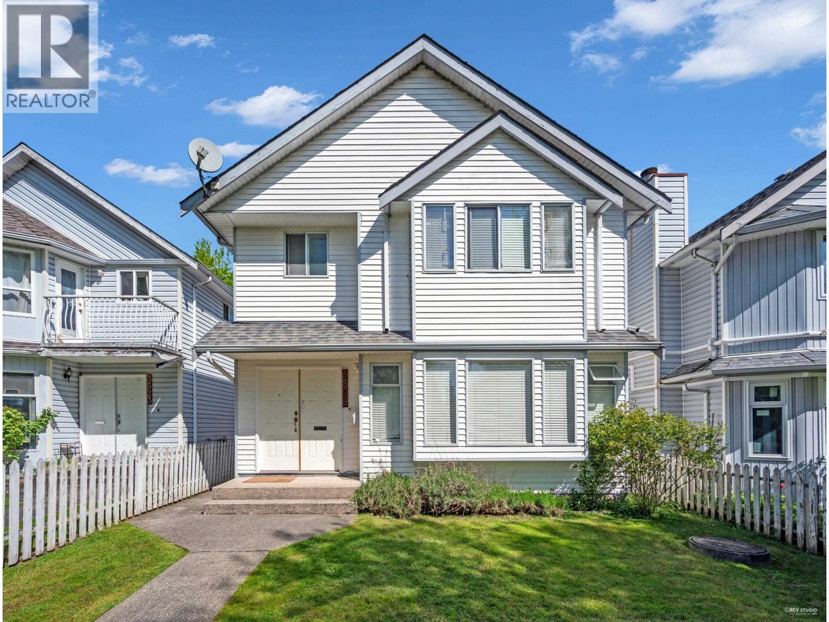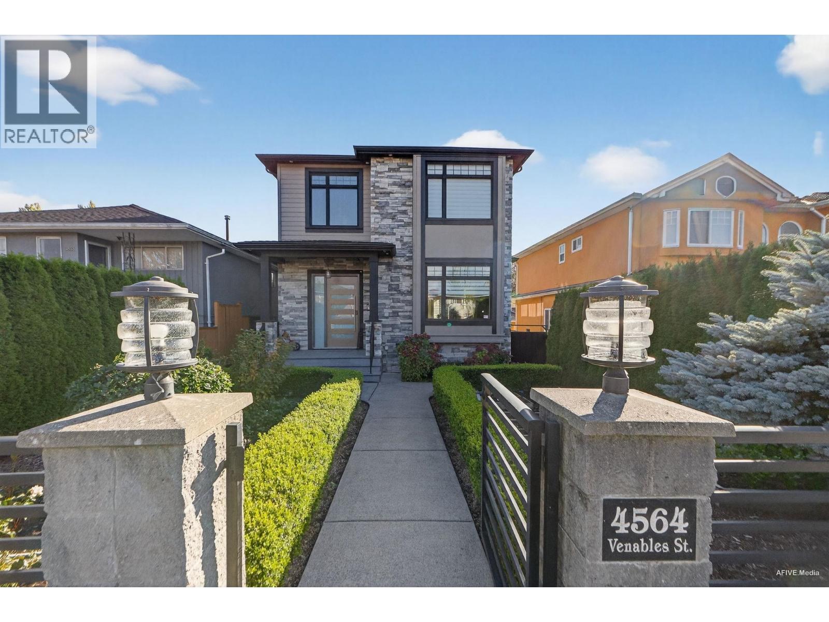- Houseful
- BC
- Vancouver
- Hastings - Sunrise
- 3073 East 3rd Avenue
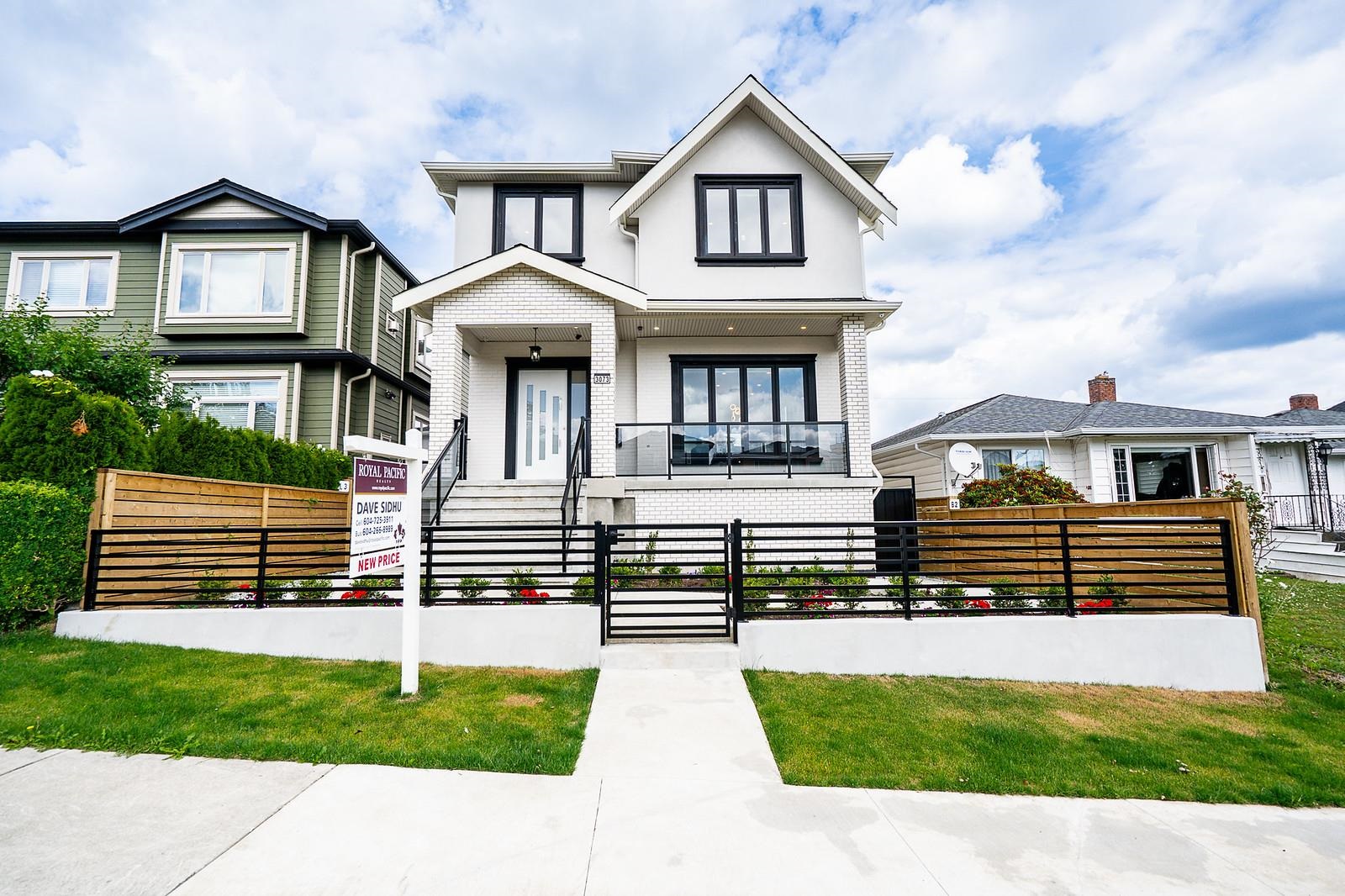
Highlights
Description
- Home value ($/Sqft)$868/Sqft
- Time on Houseful
- Property typeResidential
- Neighbourhood
- Median school Score
- Year built2025
- Mortgage payment
STUNNING NEW home sitting on a 36x124 LOT SIZE with SCENIC MOUNTIAN VIEWS. Features 4 bdrms on the upper floor & EXTRA LARGE 3 BEDROOM LANEWAY with 1061 sqft of living space. Inside, you'll find white oak hardwood floors, 10-foot ceilings, and an open-concept design that creates an airy, inviting atmosphere. Soft warm kitchen pallete featuring JENN AIR Panel Fridge, 36 INCH GAS RANGE & WOK KITCHEN. Exterior showcases stucco with classic brick work & veranda with glass railings. 2 bdrm legal suite + potential studio suite. Other notable features include built-in vacuum, radiant heating, premium bathroom fixtures, and AC & Heat Pump systems for year-round comfort. Not to mention, the home has no sump pump and is designed with an unmatched street appeal.
Home overview
- Heat source Heat pump, radiant
- Sewer/ septic Public sewer
- Construction materials
- Foundation
- Roof
- # parking spaces 2
- Parking desc
- # full baths 7
- # total bathrooms 7.0
- # of above grade bedrooms
- Appliances Washer/dryer, dishwasher, refrigerator, stove, microwave
- Area Bc
- View Yes
- Water source Public
- Zoning description R1-1
- Lot dimensions 4464.0
- Lot size (acres) 0.1
- Basement information Full
- Building size 3790.0
- Mls® # R3020745
- Property sub type Single family residence
- Status Active
- Virtual tour
- Tax year 2024
- Bedroom 2.388m X 3.658m
- Kitchen 3.658m X 3.48m
- Bedroom 3.073m X 2.946m
- Primary bedroom 4.318m X 3.988m
- Living room 3.658m X 3.48m
- Bedroom 2.845m X 2.794m
Level: Above - Bedroom 2.946m X 3.073m
Level: Above - Bedroom 2.743m X 3.099m
Level: Above - Primary bedroom 3.988m X 3.81m
Level: Above - Kitchen 3.785m X 3.861m
Level: Basement - Recreation room 4.521m X 3.124m
Level: Basement - Bedroom 2.616m X 2.184m
Level: Basement - Bedroom 2.769m X 2.642m
Level: Basement - Kitchen 3.454m X 3.81m
Level: Main - Dining room 2.642m X 3.962m
Level: Main - Family room 3.81m X 3.962m
Level: Main - Living room 4.216m X 3.962m
Level: Main - Wok kitchen 2.692m X 1.651m
Level: Main
- Listing type identifier Idx

$-8,768
/ Month





