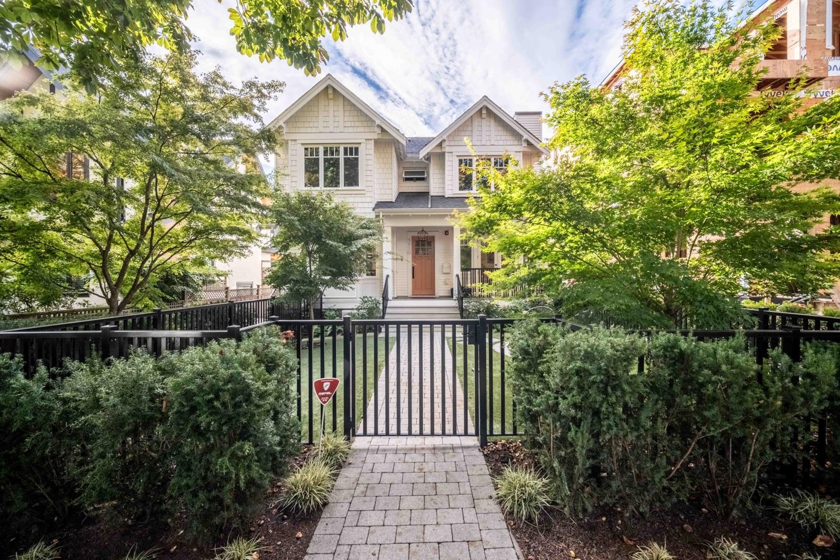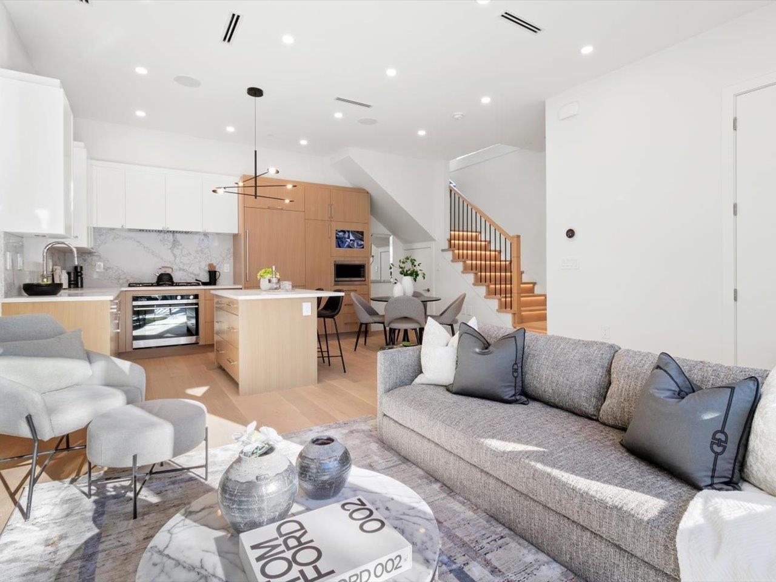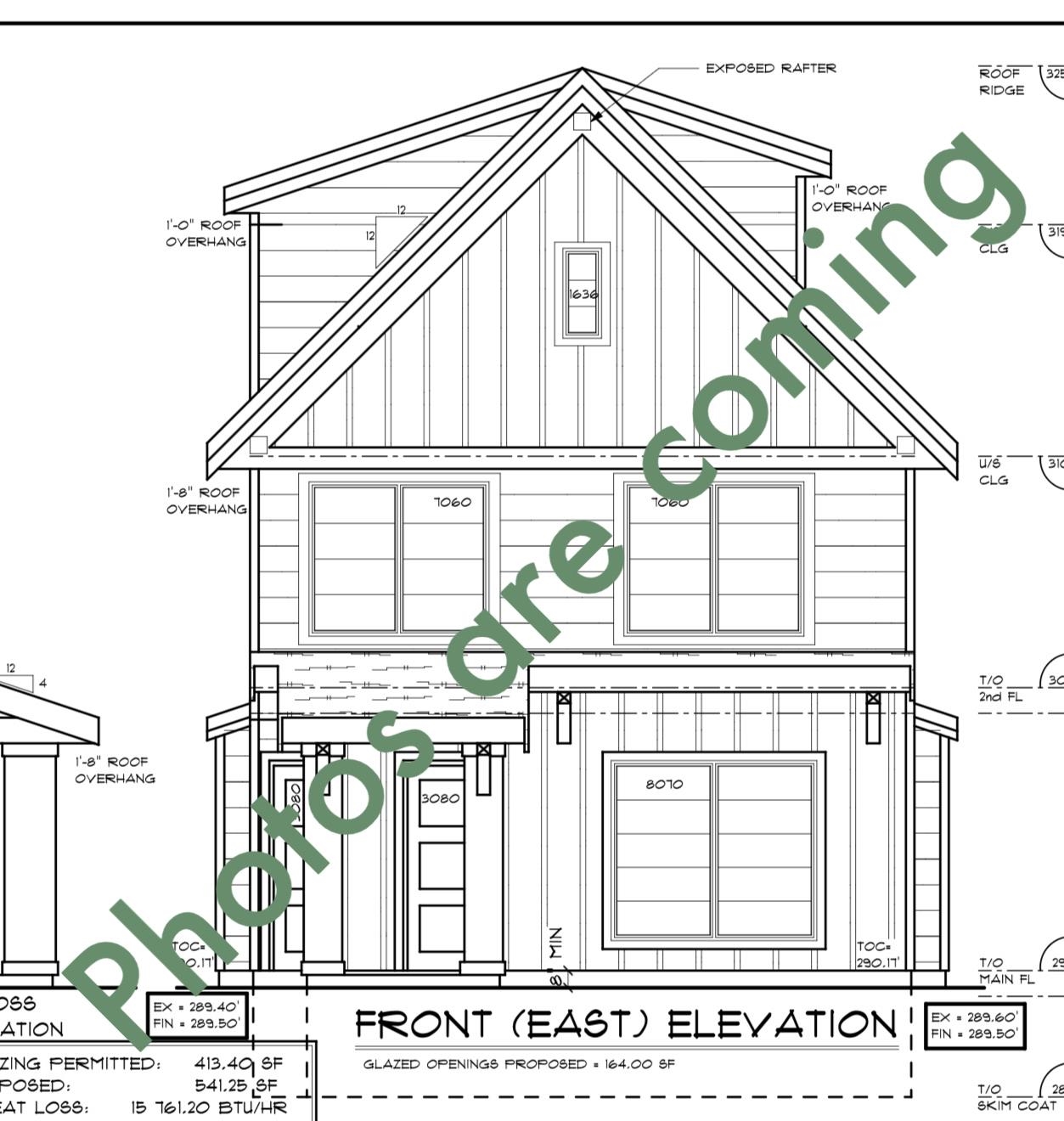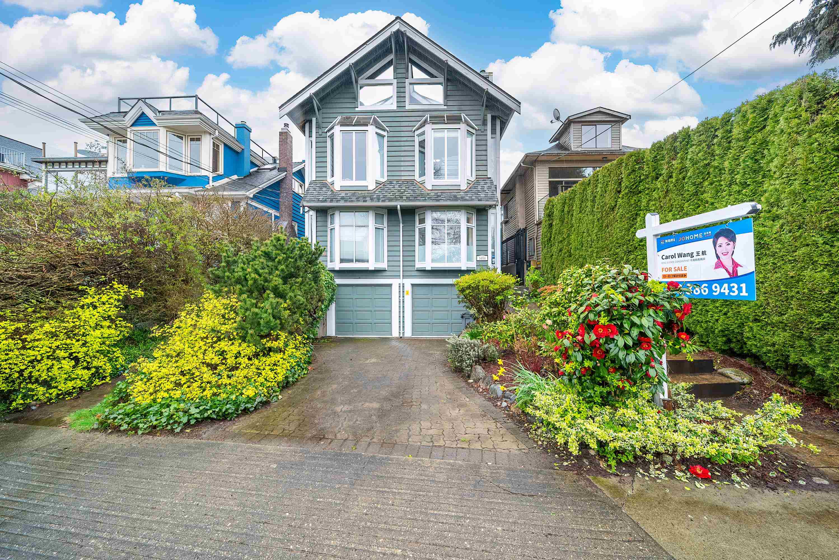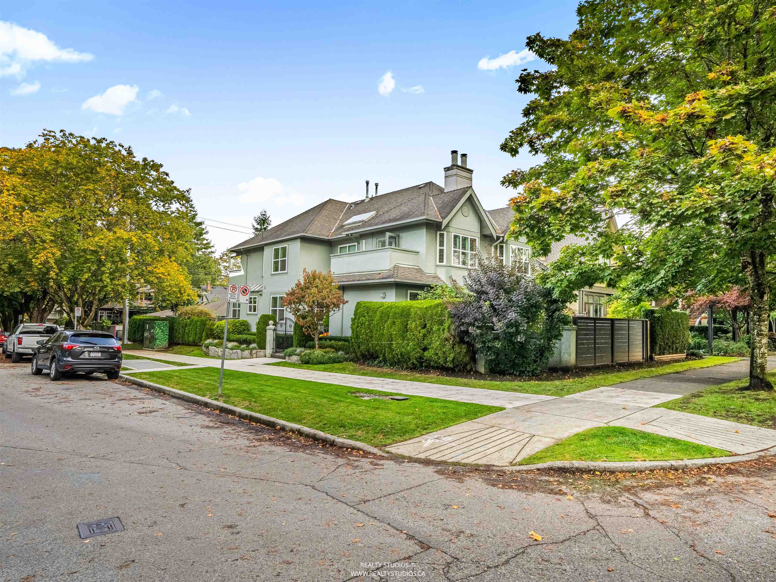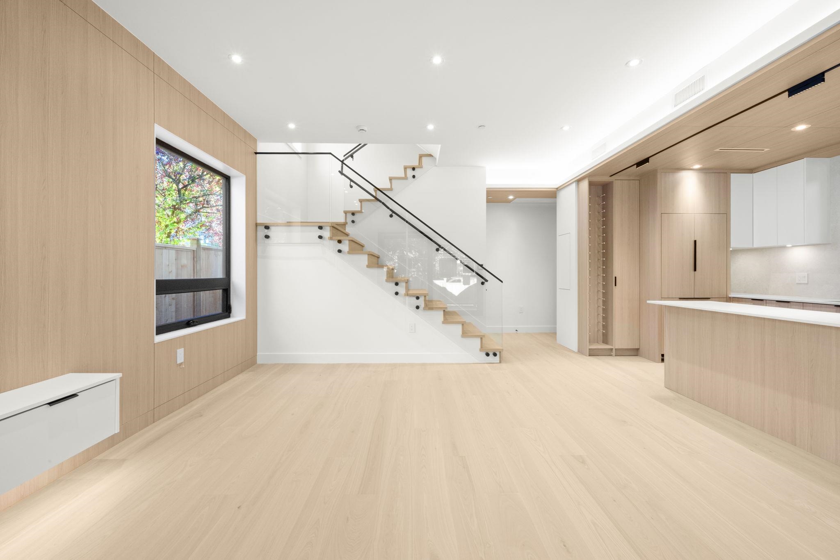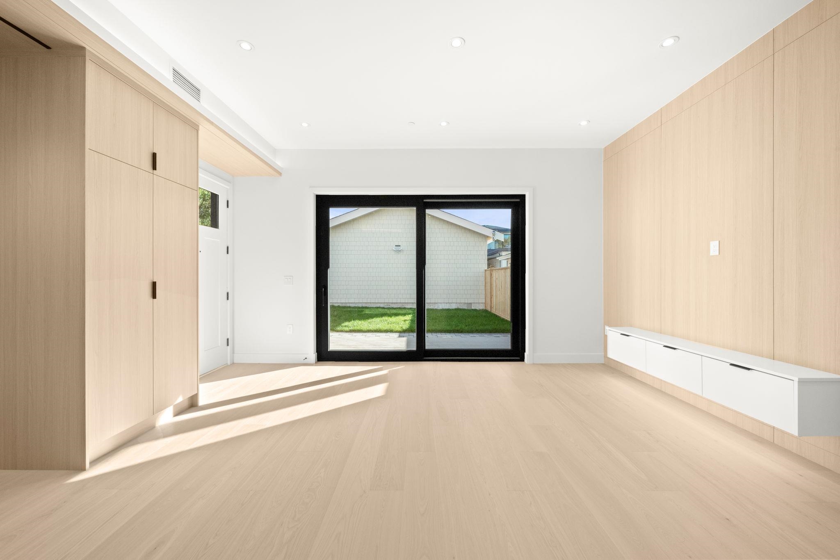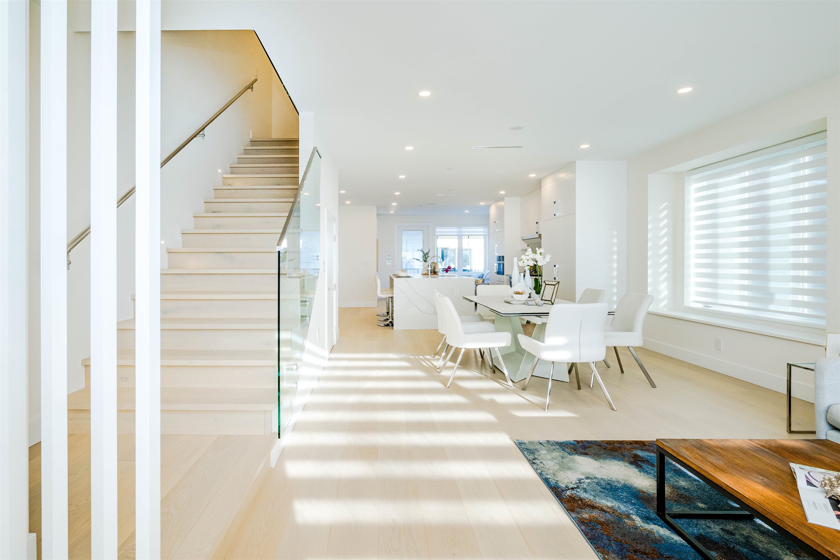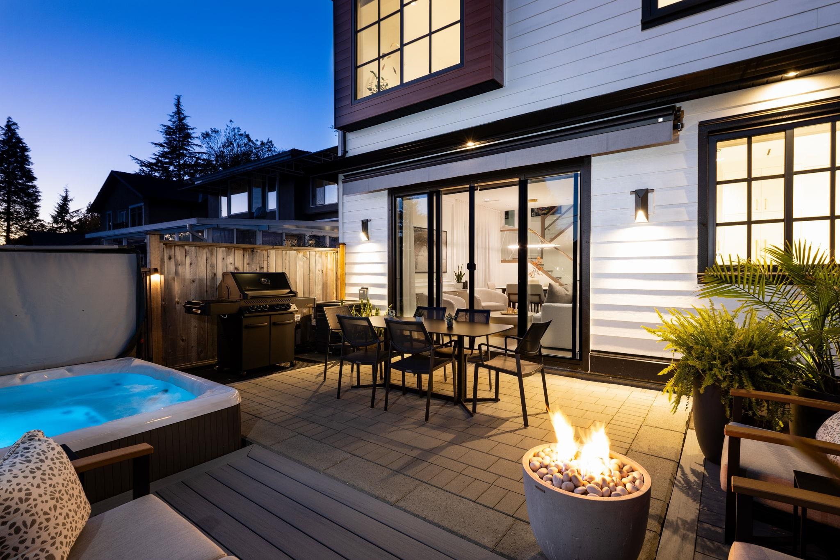Select your Favourite features
- Houseful
- BC
- Vancouver
- West Point Grey
- 3075 Courtenay Street
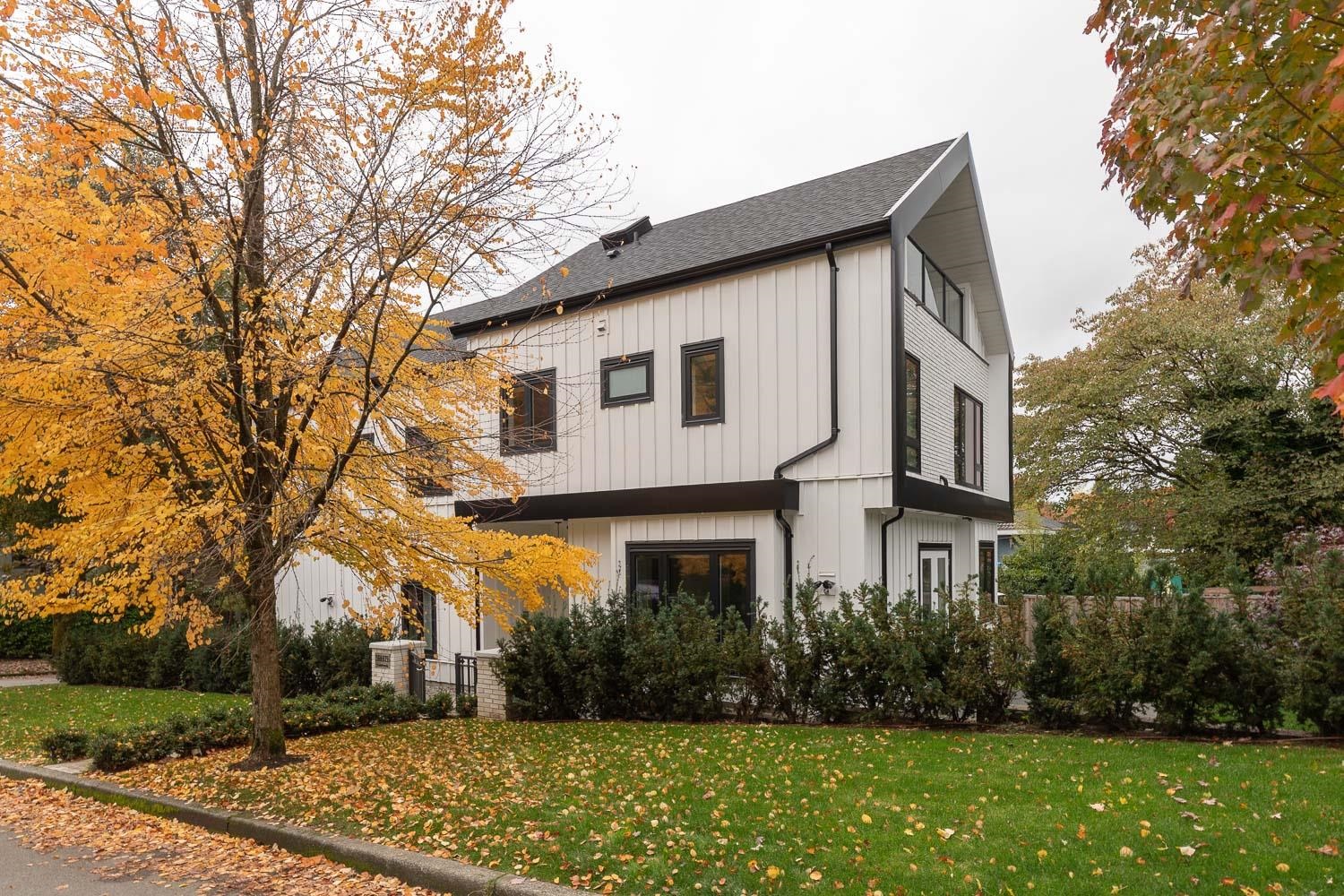
3075 Courtenay Street
For Sale
New 4 hours
$2,238,000
3 beds
4 baths
1,585 Sqft
3075 Courtenay Street
For Sale
New 4 hours
$2,238,000
3 beds
4 baths
1,585 Sqft
Highlights
Description
- Home value ($/Sqft)$1,412/Sqft
- Time on Houseful
- Property typeResidential
- Style3 storey
- Neighbourhood
- CommunityShopping Nearby
- Median school Score
- Year built2024
- Mortgage payment
Brand new custom-built ½ duplex on a bright corner lot in prestigious Point Grey with 3 sunlit levels, calm modern palette, custom millwork, and smart storage. Family friendly layout with three bedrooms together on the second level, plus a massive top floor that offers flexibility as a media room, 4th bedroom, home office or gym. Comfort and efficiency with radiant heat, A/C, HRV and triple glazed windows. Quiet living thanks to mechanicals in the crawl space with added storage. Italian tiles, engineered hardwood, Kohler fixtures and a Bosch kitchen with dual fuel range complete the beautiful kitchen. Walk to beaches, parks, cafes and shops. Minutes to St Georges, West Point Grey Academy, UBC, Lord Byng and Queen Elizabeth. Sharp value in one of the West Sides most coveted pockets.
MLS®#R3060786 updated 1 hour ago.
Houseful checked MLS® for data 1 hour ago.
Home overview
Amenities / Utilities
- Heat source Electric, heat pump
- Sewer/ septic Public sewer, sanitary sewer, storm sewer
Exterior
- Construction materials
- Foundation
- Roof
- Fencing Fenced
- # parking spaces 1
- Parking desc
Interior
- # full baths 3
- # half baths 1
- # total bathrooms 4.0
- # of above grade bedrooms
- Appliances Washer/dryer, dishwasher, refrigerator, stove
Location
- Community Shopping nearby
- Area Bc
- Water source Public
- Zoning description R1-1
- Directions A8bcb9addc14d8b134d509271e8c225e
Overview
- Basement information Crawl space
- Building size 1585.0
- Mls® # R3060786
- Property sub type Duplex
- Status Active
- Tax year 2025
Rooms Information
metric
- Media room 3.15m X 4.547m
- Primary bedroom 3.327m X 3.708m
Level: Above - Bedroom 2.438m X 2.667m
Level: Above - Bedroom 2.667m X 2.896m
Level: Above - Patio 3.099m X 4.267m
Level: Main - Kitchen 3.226m X 3.251m
Level: Main - Dining room 1.829m X 4.369m
Level: Main - Foyer 1.372m X 1.372m
Level: Main - Living room 2.616m X 4.724m
Level: Main - Pantry 1.549m X 1.956m
Level: Main
SOA_HOUSEKEEPING_ATTRS
- Listing type identifier Idx

Lock your rate with RBC pre-approval
Mortgage rate is for illustrative purposes only. Please check RBC.com/mortgages for the current mortgage rates
$-5,968
/ Month25 Years fixed, 20% down payment, % interest
$
$
$
%
$
%

Schedule a viewing
No obligation or purchase necessary, cancel at any time
Nearby Homes
Real estate & homes for sale nearby

