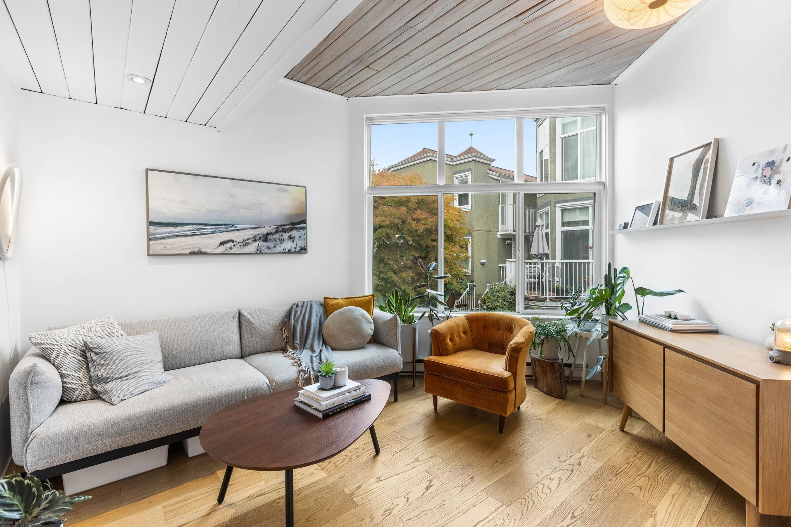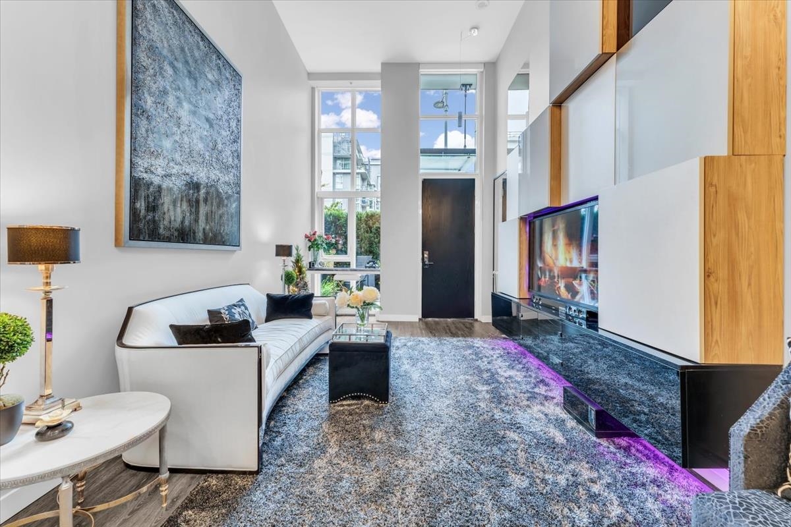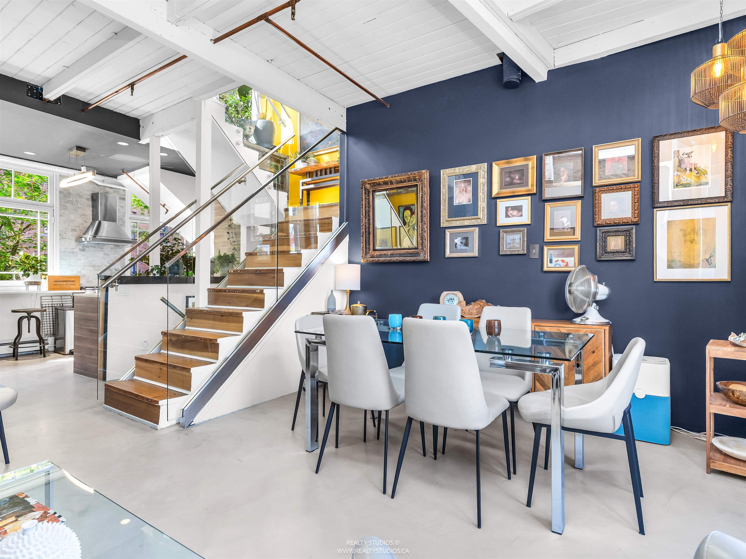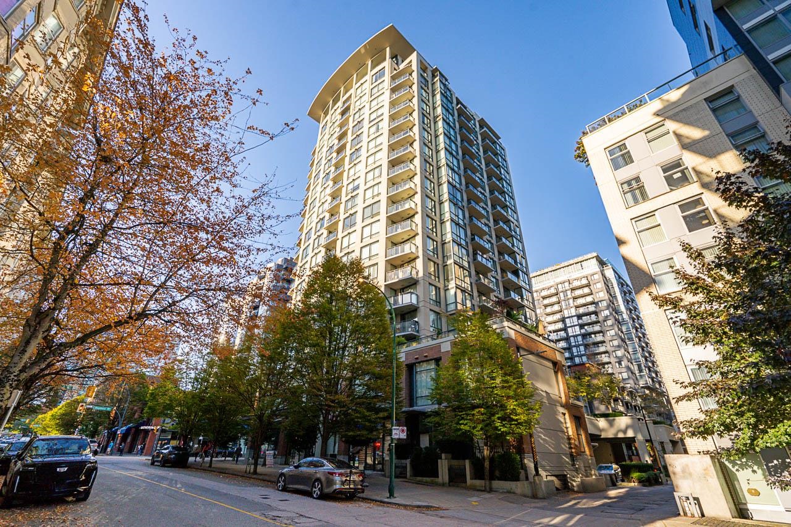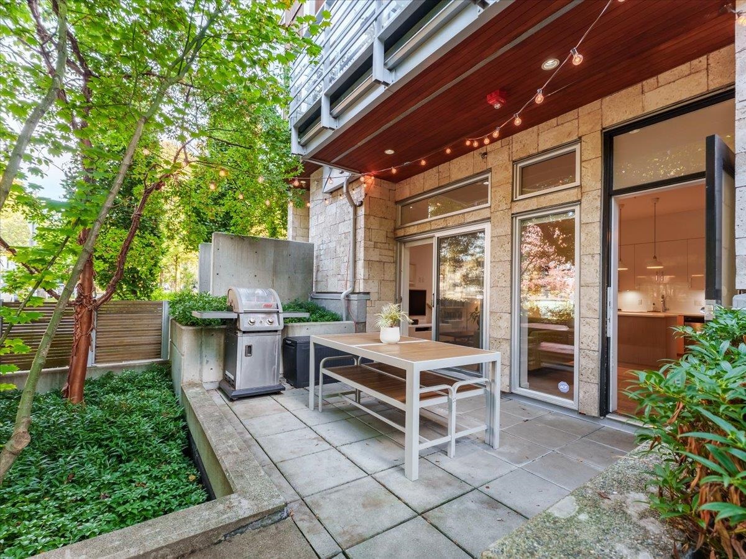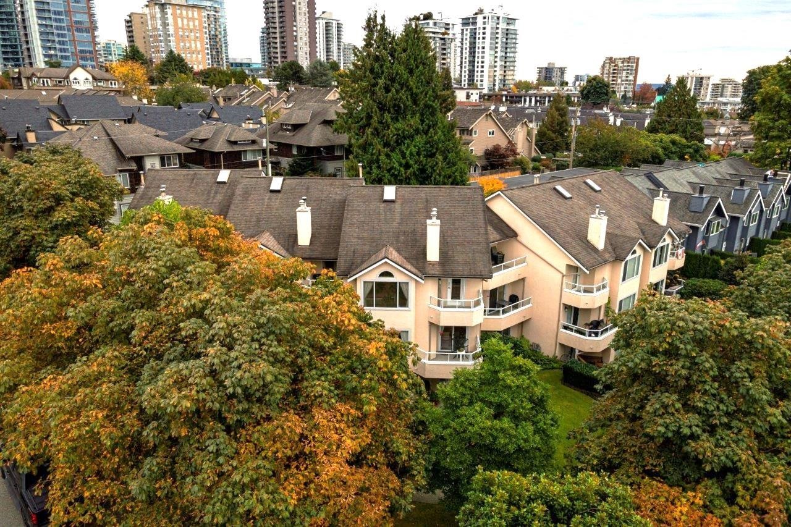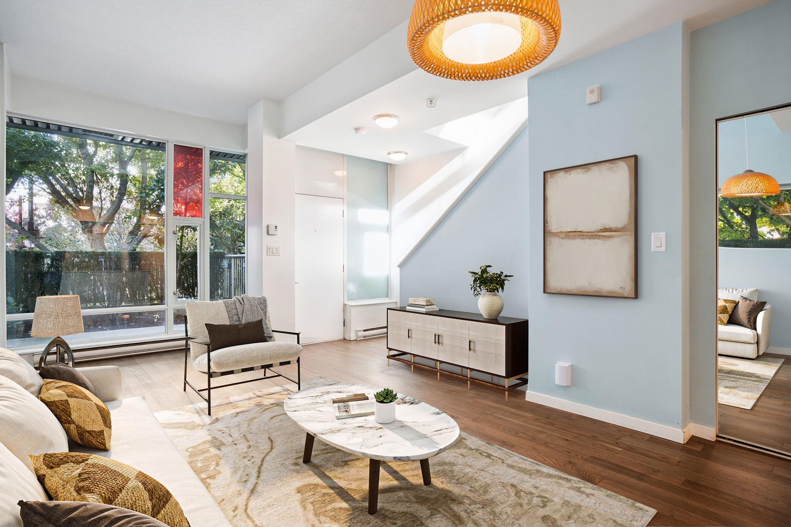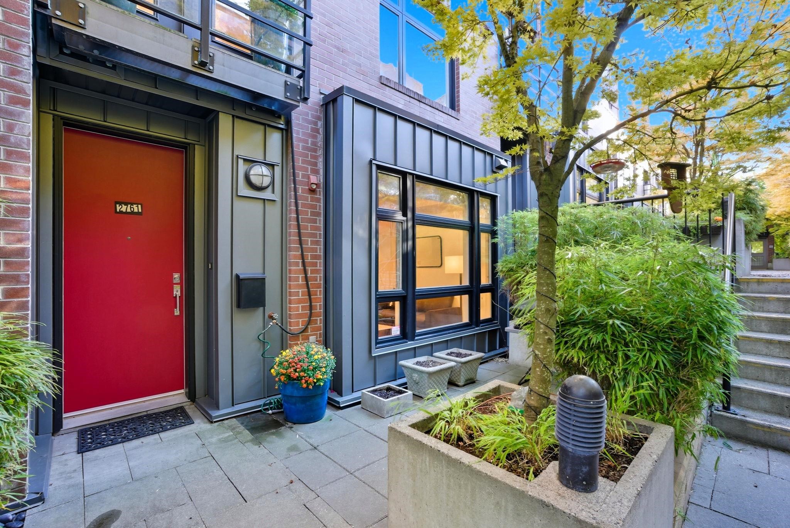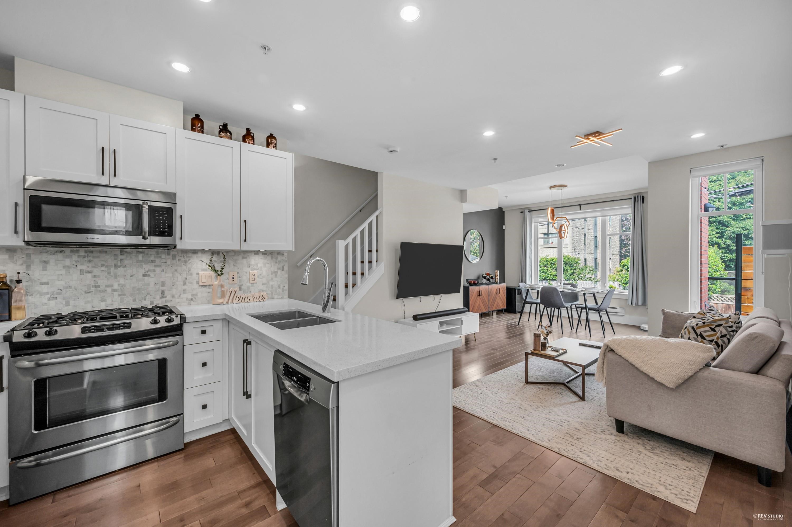- Houseful
- BC
- Vancouver
- Downtown Vancouver
- 308 Smithe Street
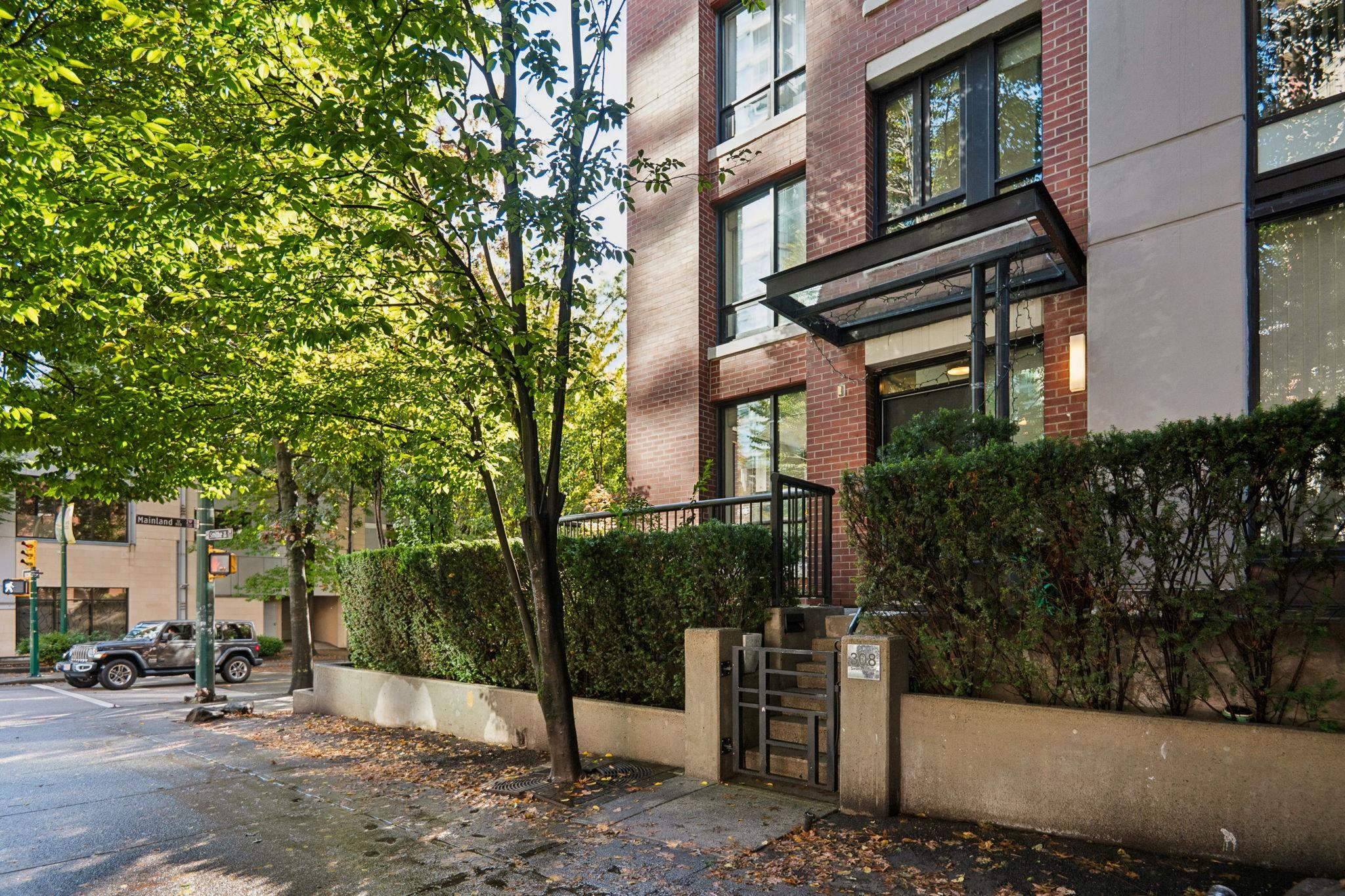
Highlights
Description
- Home value ($/Sqft)$974/Sqft
- Time on Houseful
- Property typeResidential
- StyleGround level unit
- Neighbourhood
- CommunityShopping Nearby
- Median school Score
- Year built2007
- Mortgage payment
YALETOWN CORNER TOWNHOUSE! 2 LEVEL end unit with tons of windows on North & East sides with a lovely, BRIGHT treed outlook. Recently updated with new paint & carpets. Features include bamboo flooring, stainless steel appliances, granite countertops, office off living room & powder room on main floor. Bedrooms upstairs both with ensuite 4-piece baths. Walk-in closet with its own window can also be used as 2nd office/den. 1 large parking spot & storage locker. Yaletown Park II has undergone a complete exterior renovation, & features 24 hr concierge, gym, gardens, library, lounge, bike rooms. Unbeatable location in the heart of trendy Yaletown, steps to the city's finest shopping, dining establishments, entertainment, seawall, skytrain! OPEN HOUSE SAT/SUN OCT 25/26, 2-4 pm.
Home overview
- Heat source Baseboard, electric
- Sewer/ septic Public sewer, sanitary sewer, storm sewer
- # total stories 34.0
- Construction materials
- Foundation
- # parking spaces 1
- Parking desc
- # full baths 2
- # half baths 1
- # total bathrooms 3.0
- # of above grade bedrooms
- Appliances Washer/dryer, trash compactor, dishwasher, refrigerator, stove, microwave, range top
- Community Shopping nearby
- Area Bc
- Subdivision
- Water source Public
- Zoning description Dd com
- Basement information None
- Building size 1325.0
- Mls® # R3059908
- Property sub type Townhouse
- Status Active
- Tax year 2025
- Walk-in closet 1.829m X 1.829m
Level: Above - Bedroom 2.997m X 3.302m
Level: Above - Primary bedroom 3.454m X 4.013m
Level: Above - Living room 3.2m X 5.385m
Level: Main - Dining room 2.108m X 2.261m
Level: Main - Laundry 0.889m X 0.965m
Level: Main - Foyer 1.6m X 1.778m
Level: Main - Kitchen 2.997m X 3.404m
Level: Main - Den 1.626m X 2.159m
Level: Main
- Listing type identifier Idx

$-3,440
/ Month

