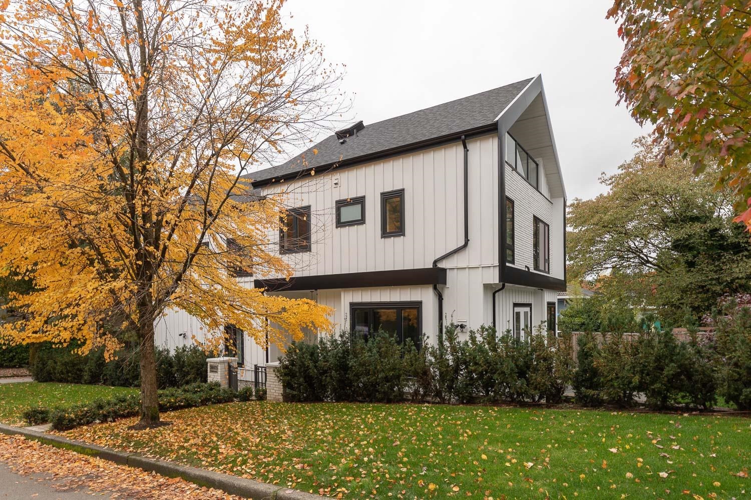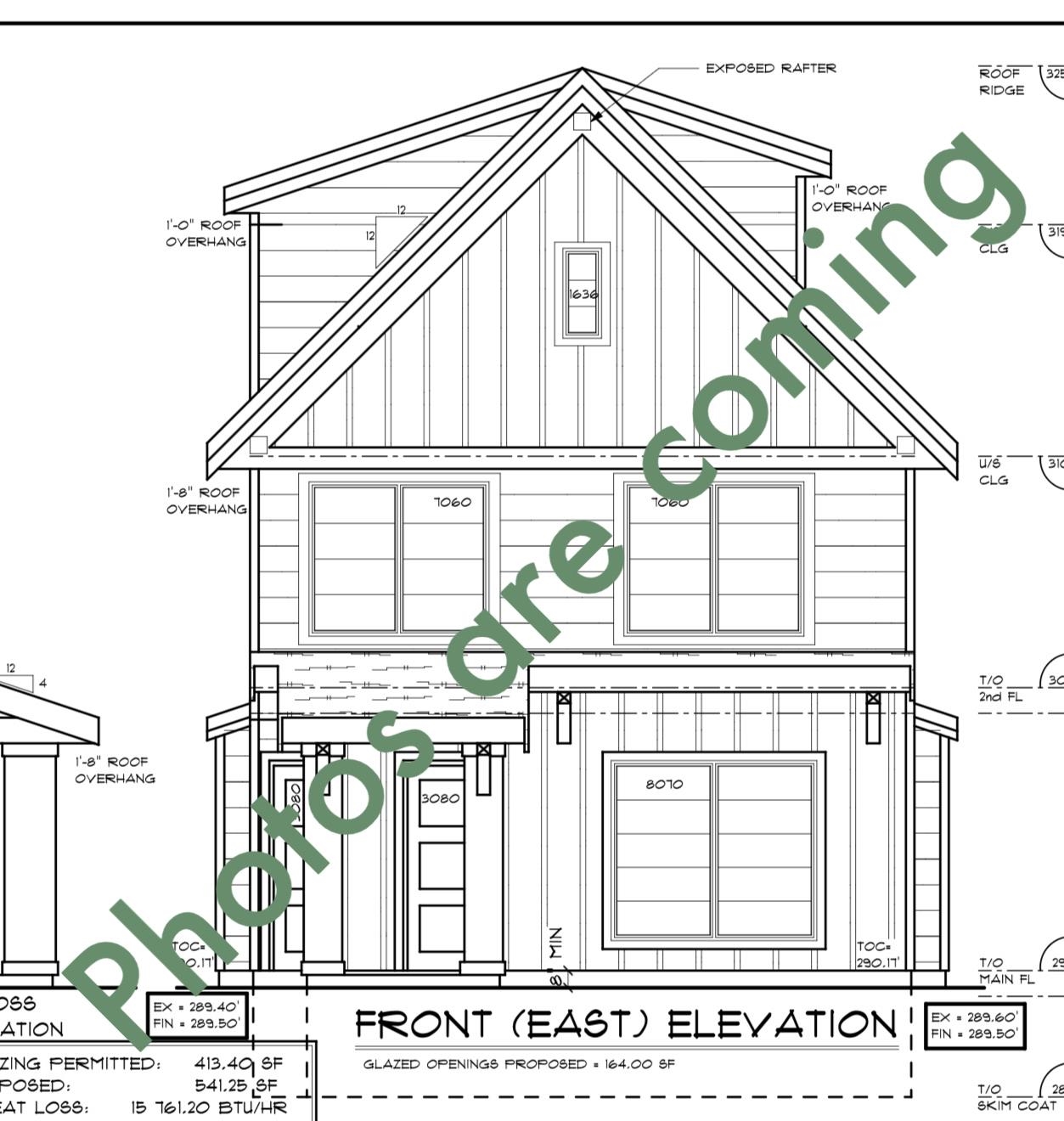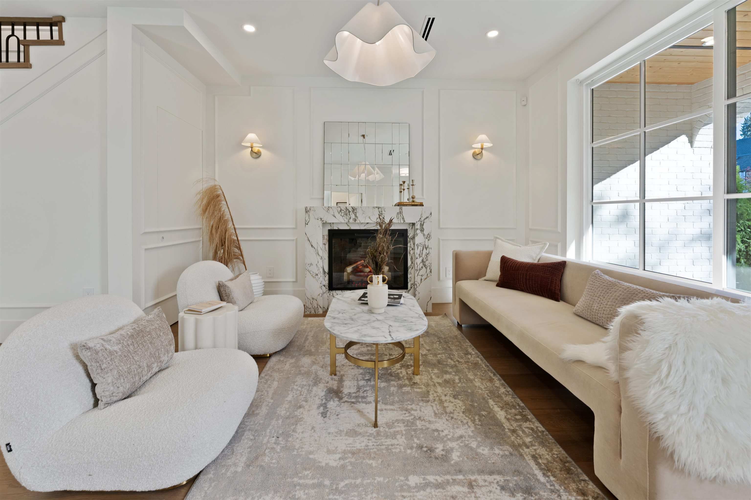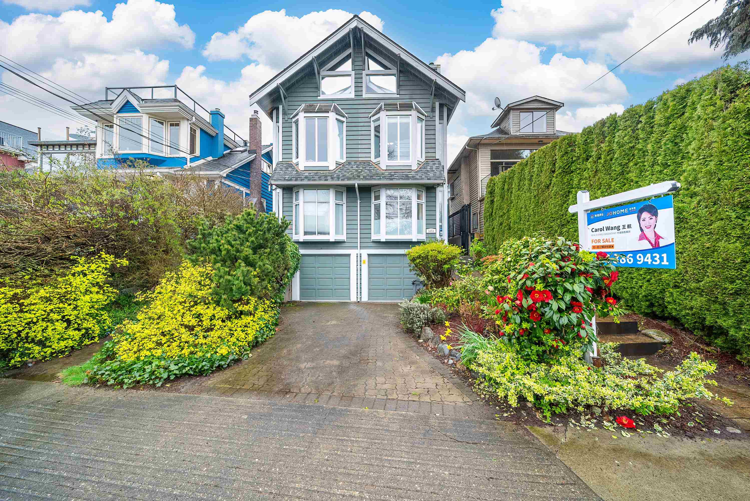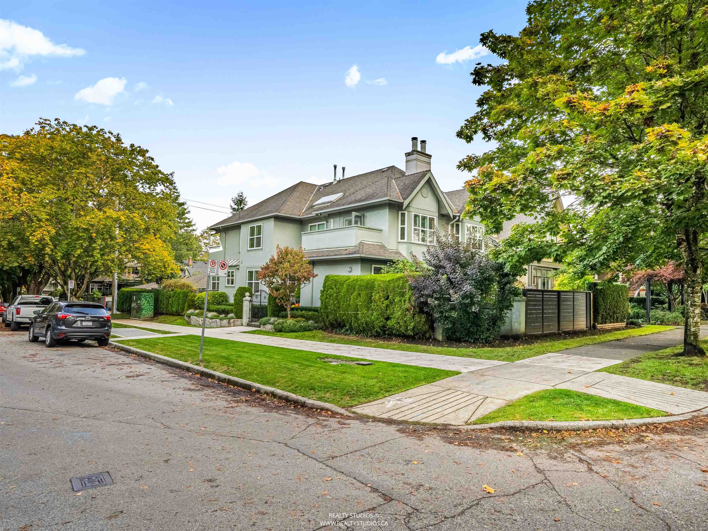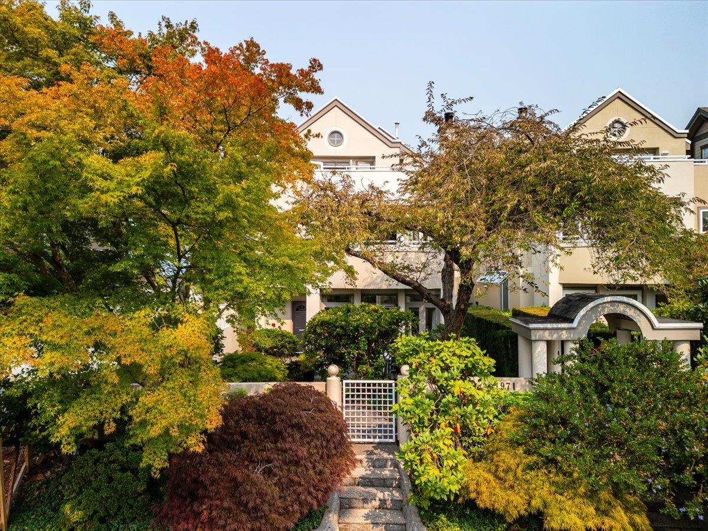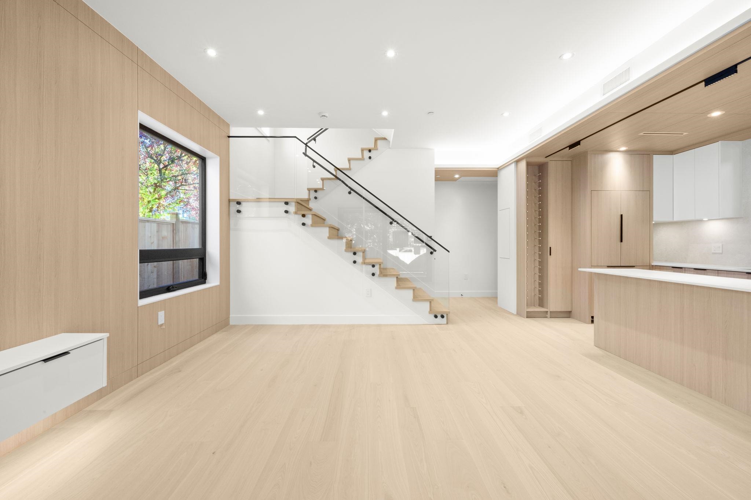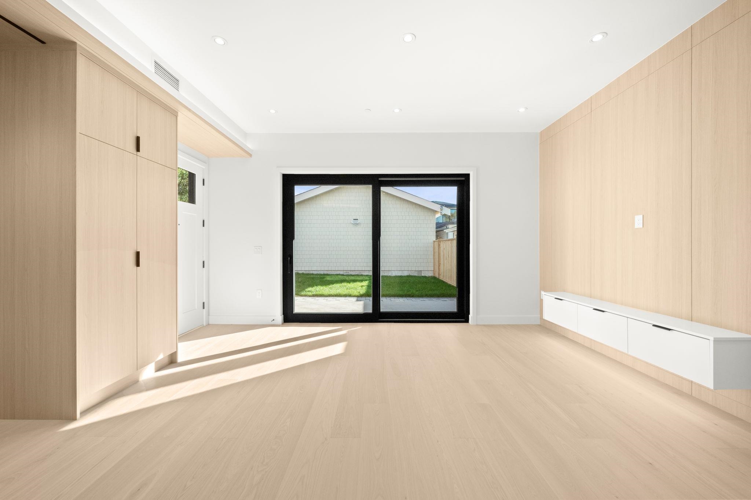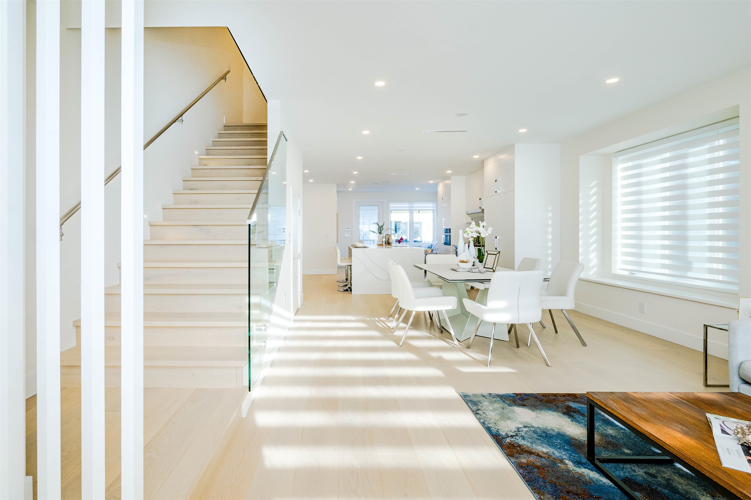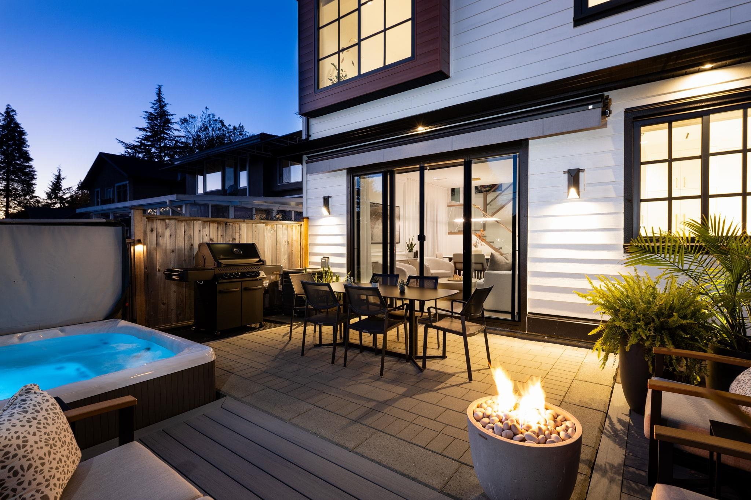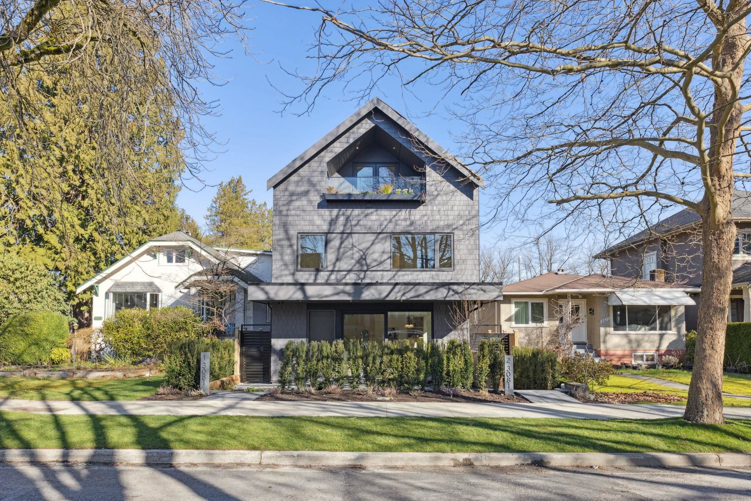
3081 West 14th Avenue #1
For Sale
20 Days
$2,439,900
3 beds
4 baths
1,532 Sqft
3081 West 14th Avenue #1
For Sale
20 Days
$2,439,900
3 beds
4 baths
1,532 Sqft
Highlights
Description
- Home value ($/Sqft)$1,593/Sqft
- Time on Houseful
- Property typeResidential
- Style3 storey
- Neighbourhood
- CommunityShopping Nearby
- Median school Score
- Year built2025
- Mortgage payment
Sophisticated Living in Kitsilano. This stunning newly constructed front unit by Astrawest blends modern luxury with thoughtful design. Beautifully crafted 1,532sqft 3-bedroom, 3.5-bathroom offering everything you need for upscale city living. The modern chef’s kitchen is equipped with a large premium gas range and sleek finishings. Built-in cabinetry and smart storage solutions throughout the home ensure an organized and clutter-free space, while the large crawl space offers additional storage options. The three large, light-filled bedrooms each complete with ensuites. This unit features a large, private fenced in back yard. Located just minutes to vibrant cafes, boutique shopping, top-rated schools, and the iconic Kitsilano Beach.
MLS®#R3053878 updated 2 weeks ago.
Houseful checked MLS® for data 2 weeks ago.
Home overview
Amenities / Utilities
- Heat source Forced air, heat pump
- Sewer/ septic Public sewer
Exterior
- Construction materials
- Foundation
- Roof
- Fencing Fenced
- # parking spaces 1
- Parking desc
Interior
- # full baths 3
- # half baths 1
- # total bathrooms 4.0
- # of above grade bedrooms
- Appliances Washer/dryer, dishwasher, refrigerator, stove
Location
- Community Shopping nearby
- Area Bc
- Water source Public
- Zoning description R1-1
Lot/ Land Details
- Lot dimensions 4026.0
Overview
- Lot size (acres) 0.09
- Basement information Crawl space
- Building size 1532.0
- Mls® # R3053878
- Property sub type Duplex
- Status Active
- Tax year 2024
Rooms Information
metric
- Bedroom 3.404m X 3.429m
- Patio 1.499m X 3.632m
- Bedroom 2.845m X 3.226m
Level: Above - Primary bedroom 3.124m X 4.572m
Level: Above - Living room 3.454m X 3.658m
Level: Main - Dining room 2.235m X 3.124m
Level: Main - Patio 1.854m X 4.648m
Level: Main - Kitchen 2.515m X 3.708m
Level: Main
SOA_HOUSEKEEPING_ATTRS
- Listing type identifier Idx

Lock your rate with RBC pre-approval
Mortgage rate is for illustrative purposes only. Please check RBC.com/mortgages for the current mortgage rates
$-6,506
/ Month25 Years fixed, 20% down payment, % interest
$
$
$
%
$
%

Schedule a viewing
No obligation or purchase necessary, cancel at any time
Nearby Homes
Real estate & homes for sale nearby

