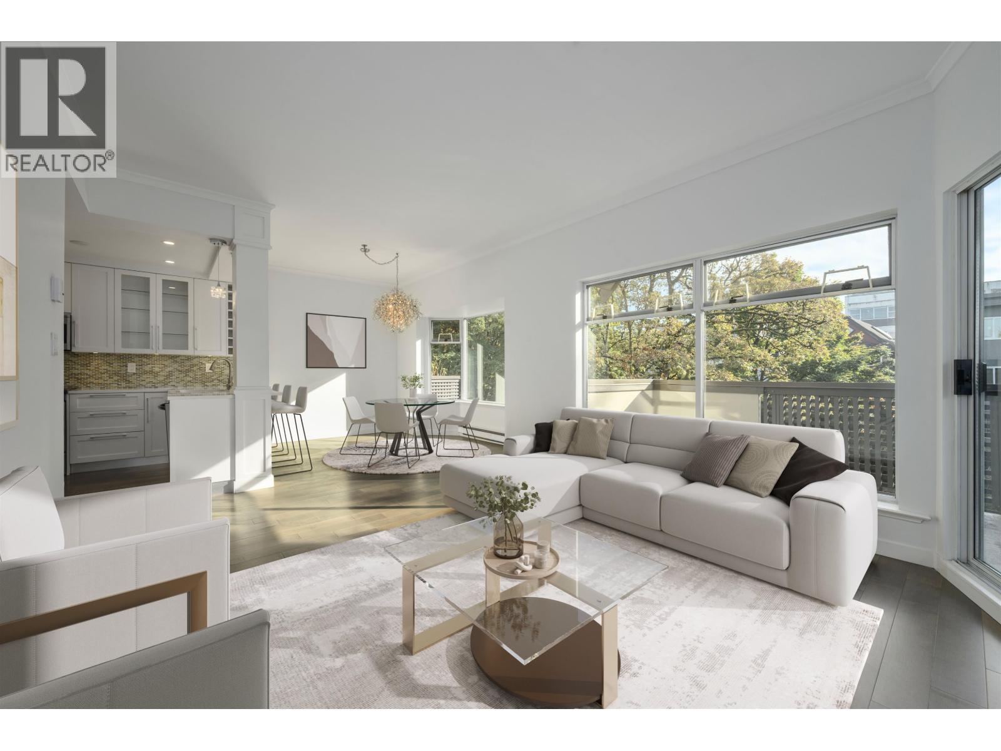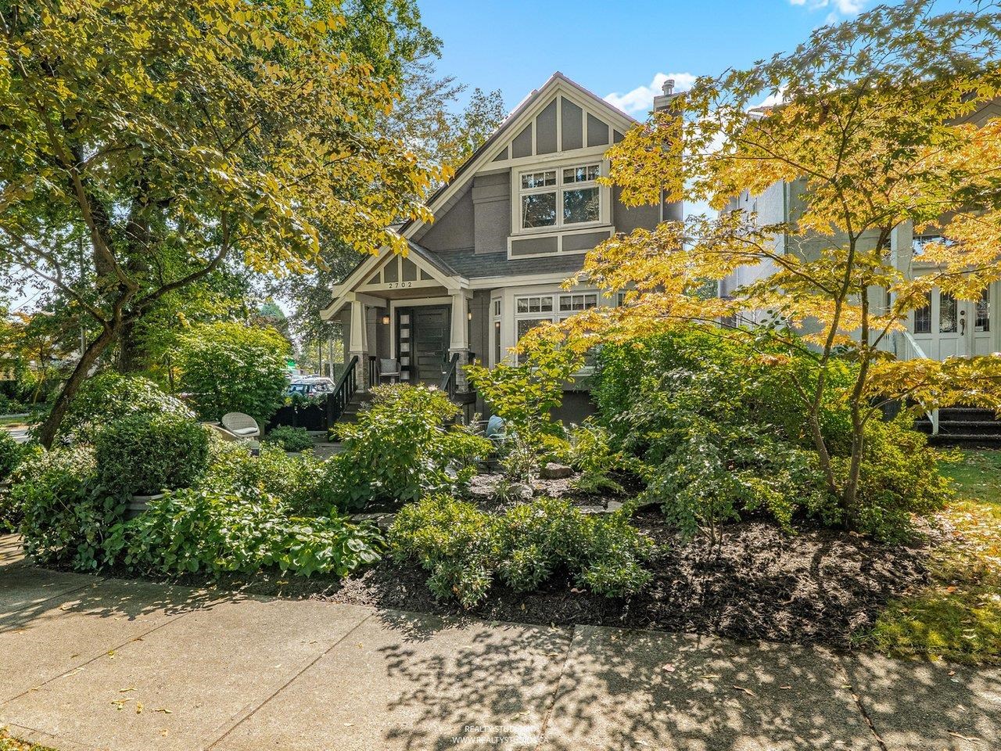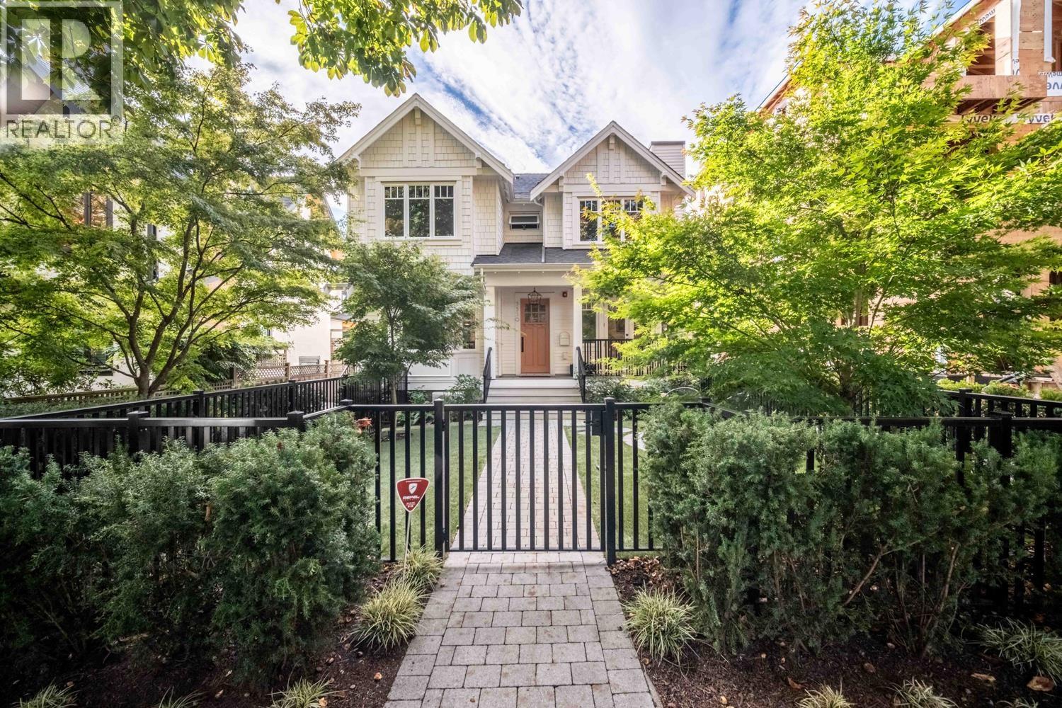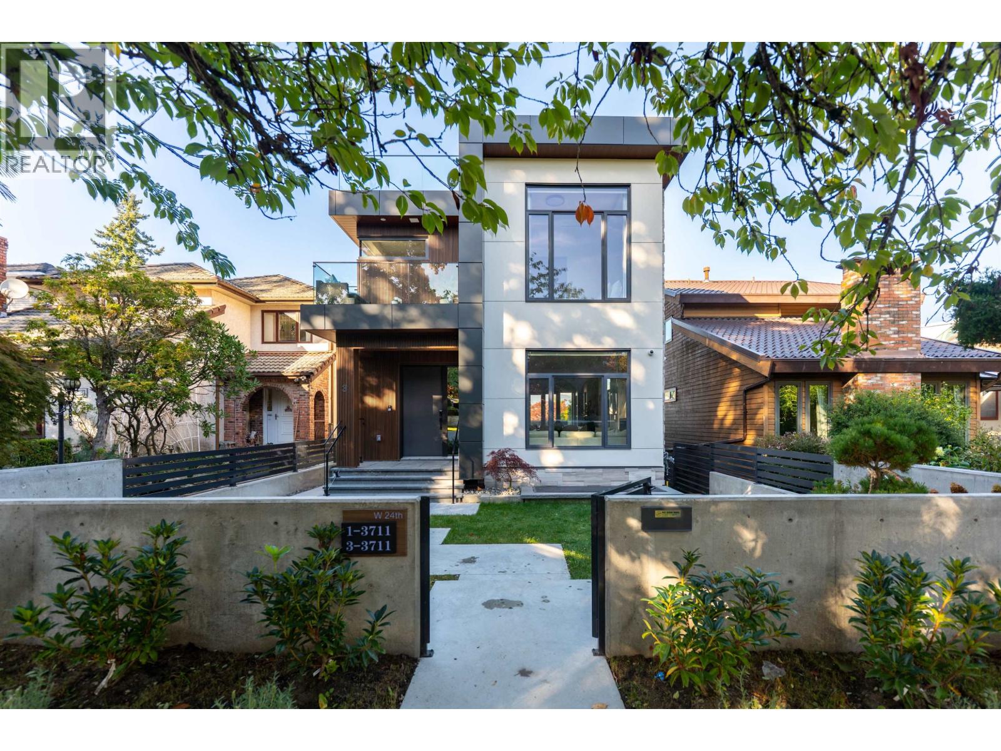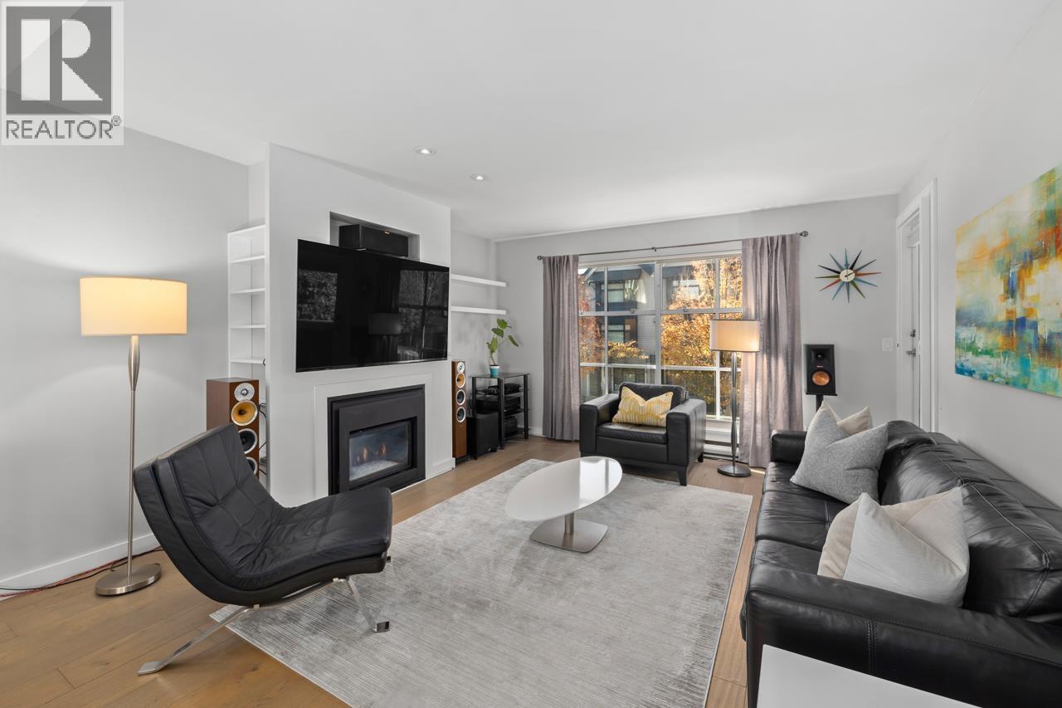- Houseful
- BC
- Vancouver
- Arbutus Ridge
- 3088 West 21st Avenue
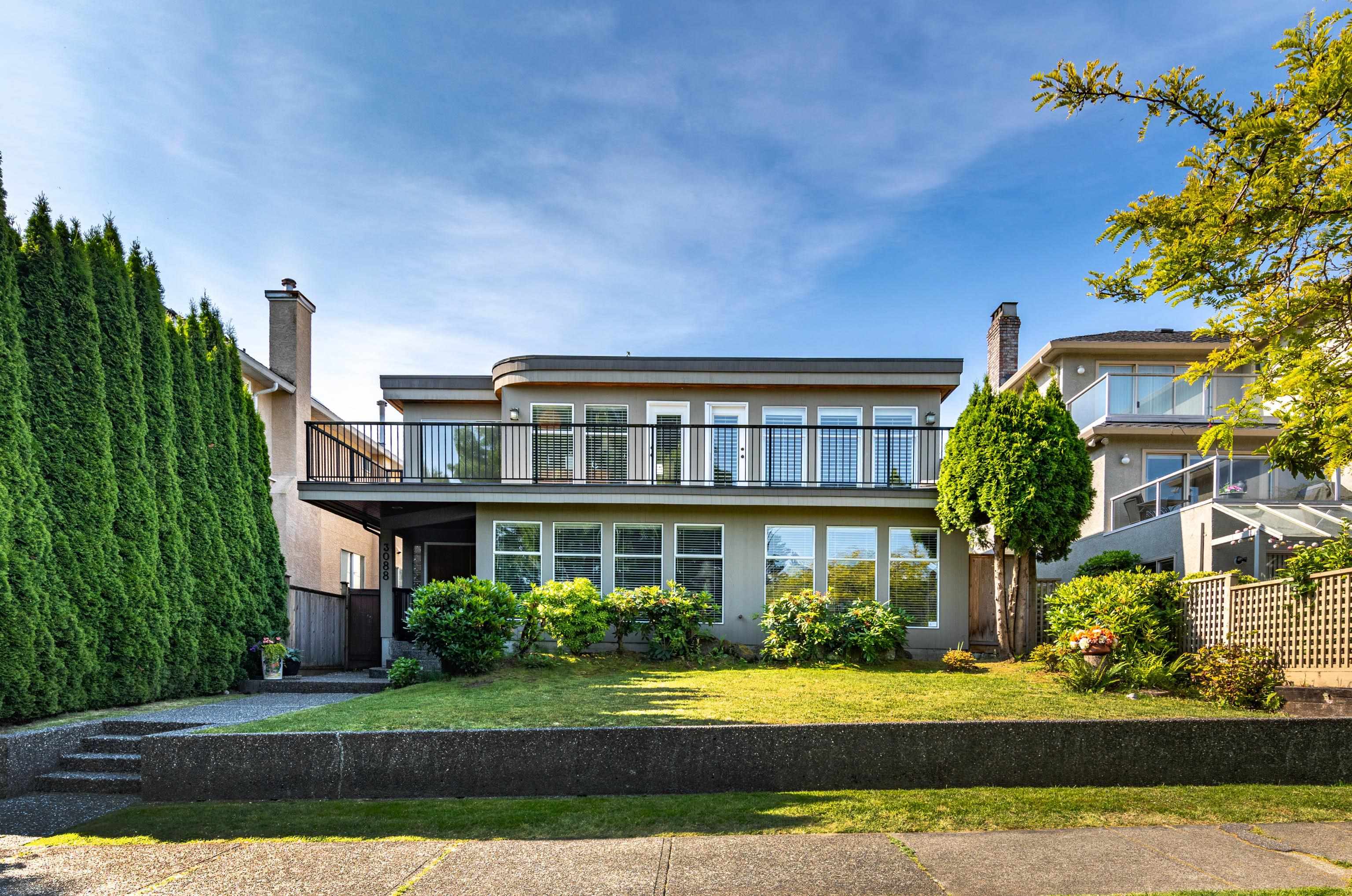
Highlights
Description
- Home value ($/Sqft)$1,129/Sqft
- Time on Houseful
- Property typeResidential
- Neighbourhood
- CommunityShopping Nearby
- Median school Score
- Year built1988
- Mortgage payment
Spacious, bright & airy. Beautifully updated two-level residence. Perfect for families seeking both space & lifestyle. Upstairs, you’ll find 4 generously sized bdrms, (2 w/ ensuite baths). Step out onto a sizeable deck to enjoy your morning coffee while taking in the breathtaking mountain views. Main floor features a beautiful double-height foyer, curved stairway, formal living & dining room, an updated kitchen, family room, tons of cabinets & a 1-bdrm suite as mortgage helper/senior/guest bdrm w/ 2 full baths. Newer roof & skylights, updated baths.Walking distance to top-ranked schools: Prince of Wales Secondary & Carnarvon Elementary. Min. drive/bus to UBC & downtown. Easy to show with some notice.Open House: Sept. 6, Sat. 2-4pm.
MLS®#R3015894 updated 1 month ago.
Houseful checked MLS® for data 1 month ago.
Home overview
Amenities / Utilities
- Heat source Baseboard, hot water, radiant
- Sewer/ septic Public sewer, sanitary sewer, storm sewer
Exterior
- Construction materials
- Foundation
- Roof
- Fencing Fenced
- # parking spaces 2
- Parking desc
Interior
- # full baths 5
- # total bathrooms 5.0
- # of above grade bedrooms
- Appliances Washer/dryer, dishwasher, refrigerator, stove
Location
- Community Shopping nearby
- Area Bc
- View Yes
- Water source Public
- Zoning description R1-1
- Directions 6a9718a5dc4093b8c4623613b86c2695
Lot/ Land Details
- Lot dimensions 5490.0
Overview
- Lot size (acres) 0.13
- Basement information None
- Building size 3276.0
- Mls® # R3015894
- Property sub type Single family residence
- Status Active
- Virtual tour
- Tax year 2024
Rooms Information
metric
- Bedroom 3.429m X 3.683m
Level: Above - Bedroom 3.632m X 4.521m
Level: Above - Primary bedroom 4.14m X 4.521m
Level: Above - Bedroom 3.632m X 3.531m
Level: Above - Family room 4.267m X 5.512m
Level: Main - Dining room 4.445m X 3.734m
Level: Main - Kitchen 2.032m X 3.835m
Level: Main - Nook 2.972m X 3.632m
Level: Main - Kitchen 4.013m X 3.734m
Level: Main - Foyer 2.337m X 2.337m
Level: Main - Bedroom 3.937m X 3.861m
Level: Main - Living room 4.445m X 5.994m
Level: Main
SOA_HOUSEKEEPING_ATTRS
- Listing type identifier Idx

Lock your rate with RBC pre-approval
Mortgage rate is for illustrative purposes only. Please check RBC.com/mortgages for the current mortgage rates
$-9,864
/ Month25 Years fixed, 20% down payment, % interest
$
$
$
%
$
%

Schedule a viewing
No obligation or purchase necessary, cancel at any time
Nearby Homes
Real estate & homes for sale nearby







