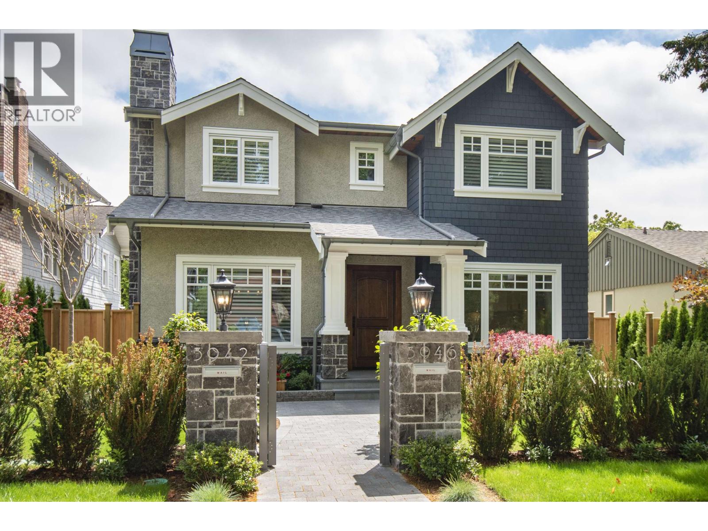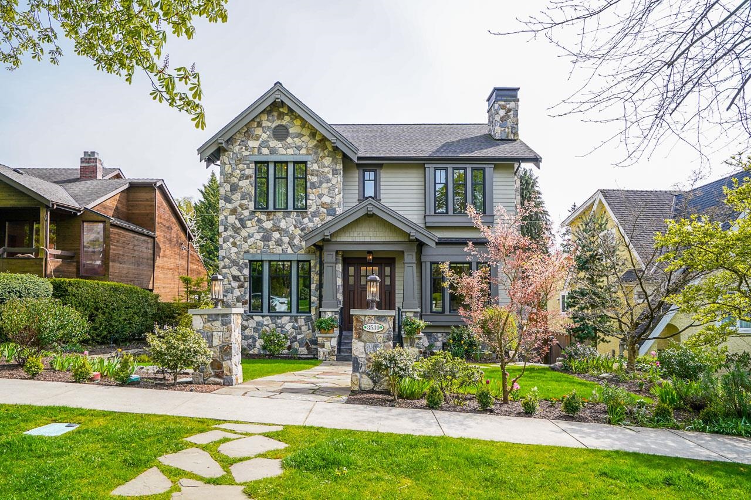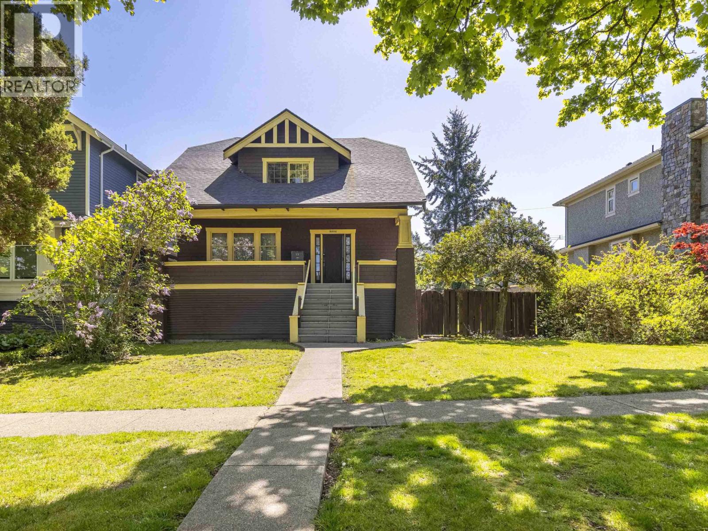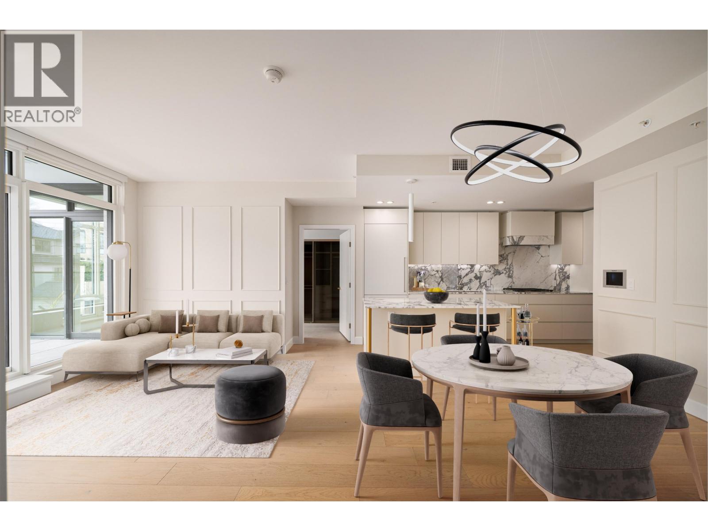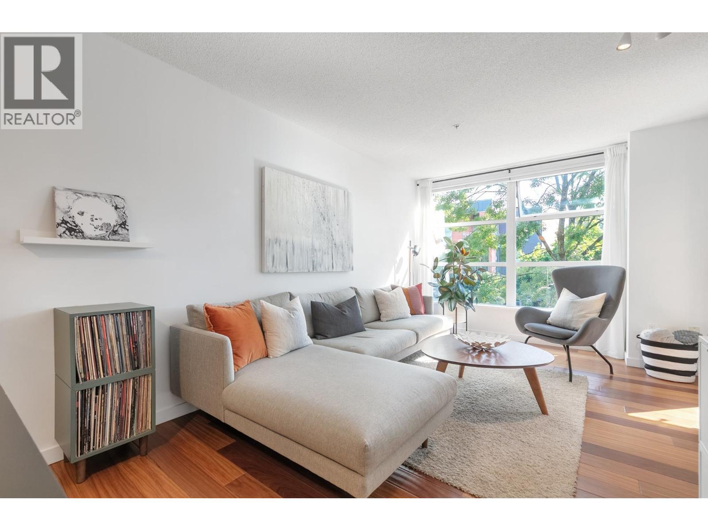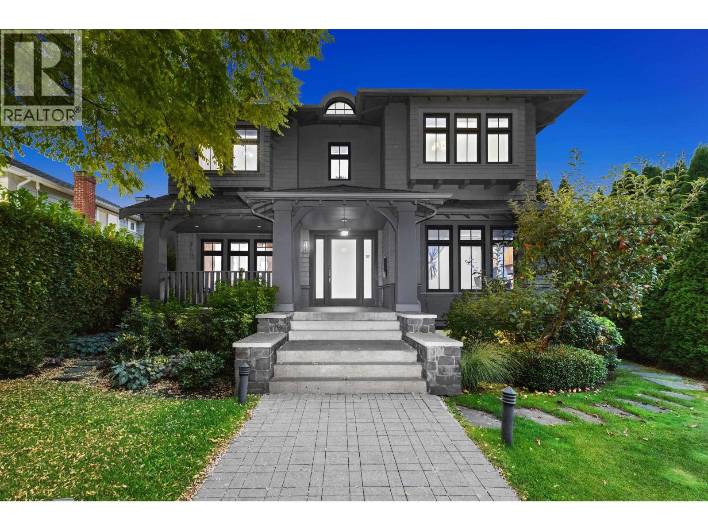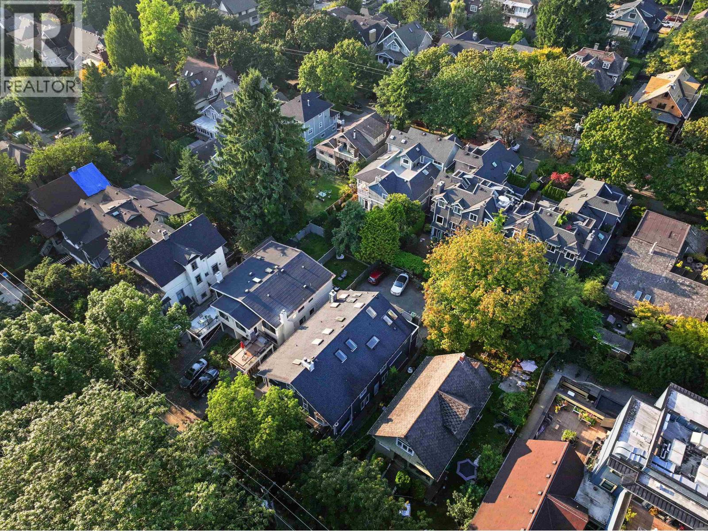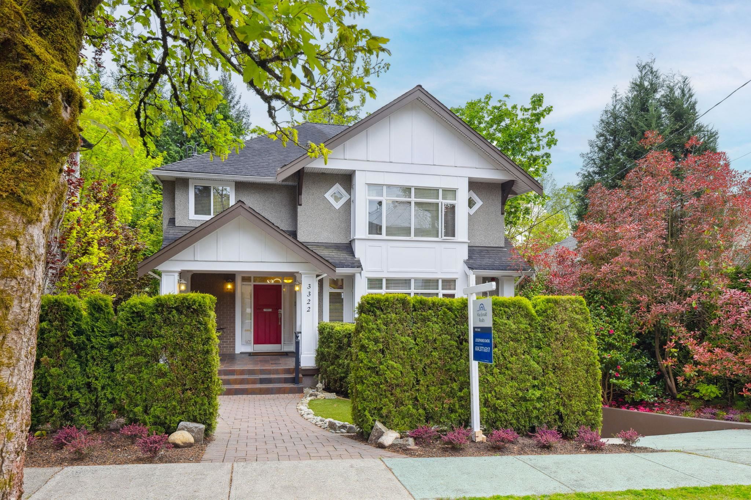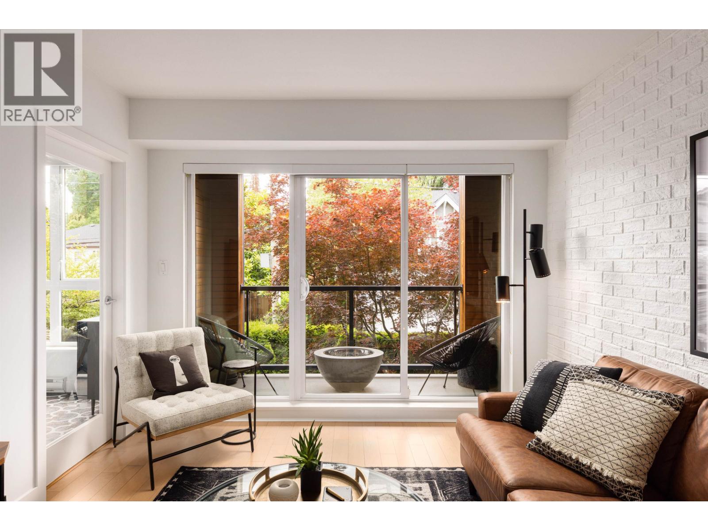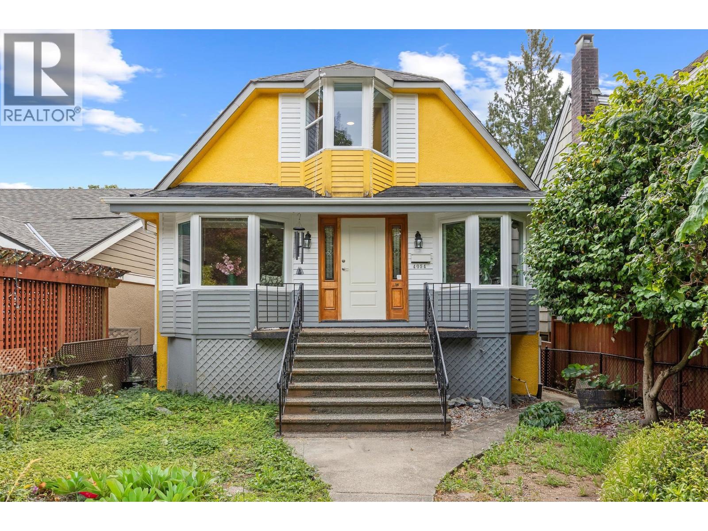Select your Favourite features
- Houseful
- BC
- Vancouver
- Dunbar Southlands
- 3093 West 29th Avenue
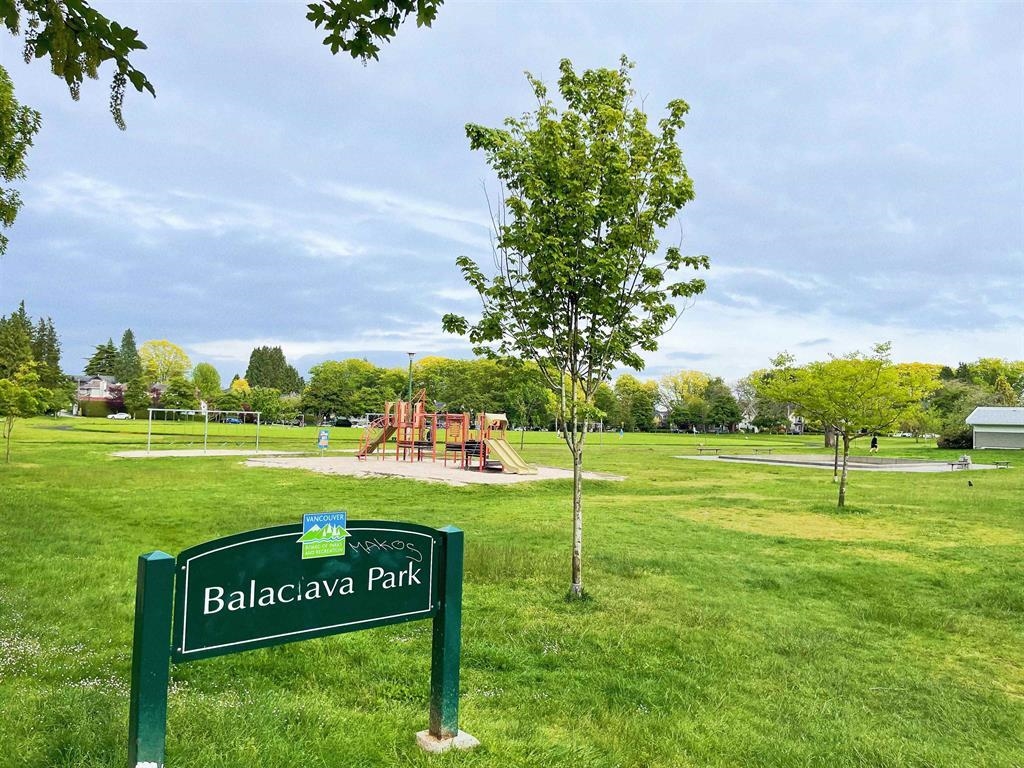
Highlights
Description
- Home value ($/Sqft)$1,326/Sqft
- Time on Houseful
- Property typeResidential
- Neighbourhood
- CommunityShopping Nearby
- Median school Score
- Year built1929
- Mortgage payment
Park View!! HOLD, LIVE or Build! Lovely charmer 33x131 lot right across from Balaclava Park. Well maintained and renovated. New flooring (22'),+ new S/S appliances, new gas cook-top and new windows(21'), updated kitchen w/Granite countertop (05') + bathroom on main (05'). Upstairs with 3 bedrooms + a Luxurious full bath w/Nu-heat flooring (06'). Roof (07'), HW tank (06'), X-hall living & dining w/H/W floor. 6 bedroom + 3 full baths. French doors open to large sundeck. Your 2 bedrooms mortgage helper in basement with separate entrance. New Torch on roof (15') above Double garage w/storage. Fenced backyard. Closes proximities to St George's Senior & Junior, Crofton House and UBC and walking distance to Lord Kitchener elementary school and Prince of Wales Secondary.
MLS®#R2933311 updated 4 months ago.
Houseful checked MLS® for data 4 months ago.
Home overview
Amenities / Utilities
- Heat source Forced air, natural gas
- Sewer/ septic Public sewer, sanitary sewer, storm sewer
Exterior
- Construction materials
- Foundation
- Roof
- Fencing Fenced
- # parking spaces 4
- Parking desc
Interior
- # full baths 3
- # total bathrooms 3.0
- # of above grade bedrooms
- Appliances Washer/dryer, dishwasher, refrigerator, cooktop, microwave
Location
- Community Shopping nearby
- Area Bc
- View Yes
- Water source Public
- Zoning description R1-1
- Directions Fc3b2545689976fa44456e846dcecfa6
Lot/ Land Details
- Lot dimensions 4300.0
Overview
- Lot size (acres) 0.1
- Basement information Finished
- Building size 2330.0
- Mls® # R2933311
- Property sub type Single family residence
- Status Active
- Tax year 2024
Rooms Information
metric
- Bedroom 2.769m X 3.099m
Level: Above - Bedroom 2.769m X 2.718m
Level: Above - Bedroom 3.505m X 4.064m
Level: Basement - Laundry 4.978m X 2.337m
Level: Basement - Bedroom 3.378m X 3.378m
Level: Basement - Kitchen 2.769m X 3.378m
Level: Basement - Primary bedroom 3.531m X 4.445m
Level: Main - Foyer 1.041m X 5.309m
Level: Main - Dining room 2.946m X 3.404m
Level: Main - Patio 4.597m X 7.391m
Level: Main - Living room 3.429m X 5.309m
Level: Main - Kitchen 3.073m X 4.293m
Level: Main - Bedroom 2.946m X 3.327m
Level: Main
SOA_HOUSEKEEPING_ATTRS
- Listing type identifier Idx

Lock your rate with RBC pre-approval
Mortgage rate is for illustrative purposes only. Please check RBC.com/mortgages for the current mortgage rates
$-8,237
/ Month25 Years fixed, 20% down payment, % interest
$
$
$
%
$
%

Schedule a viewing
No obligation or purchase necessary, cancel at any time
Nearby Homes
Real estate & homes for sale nearby

