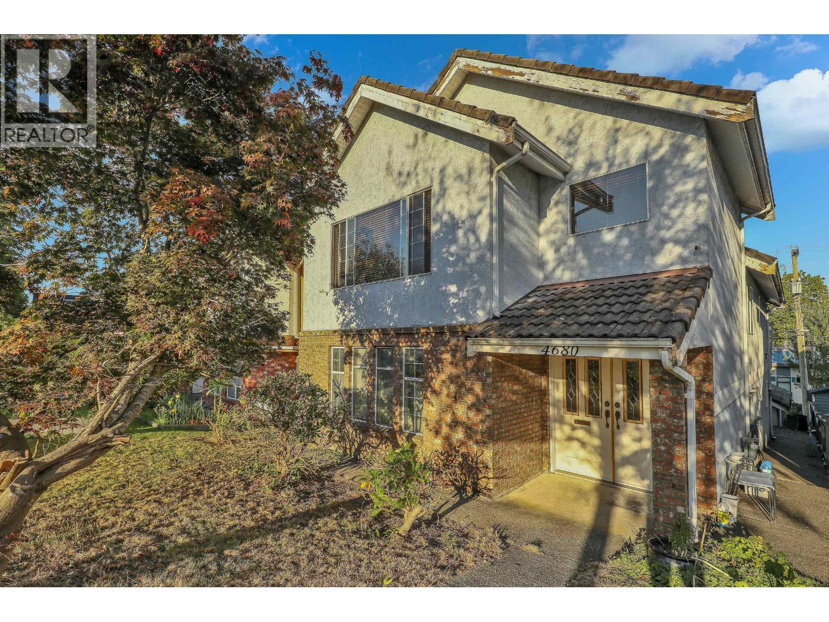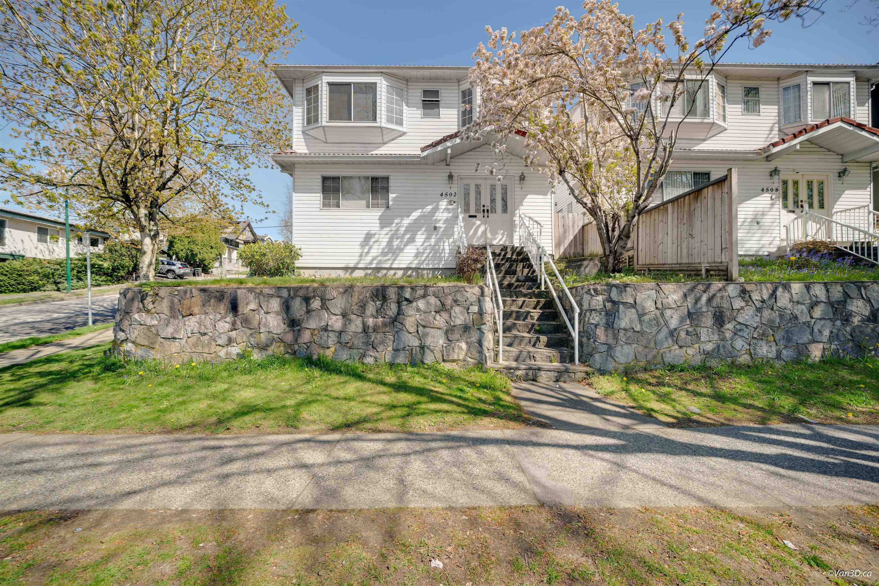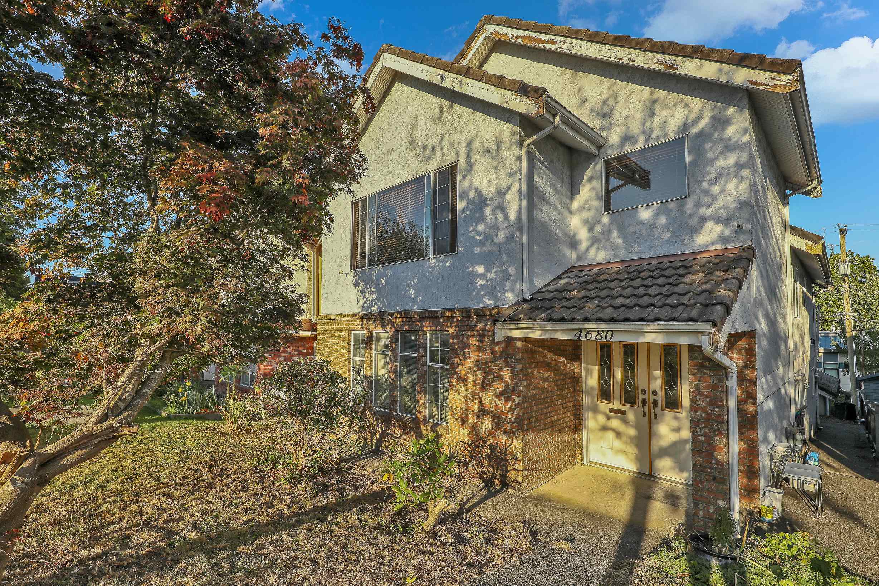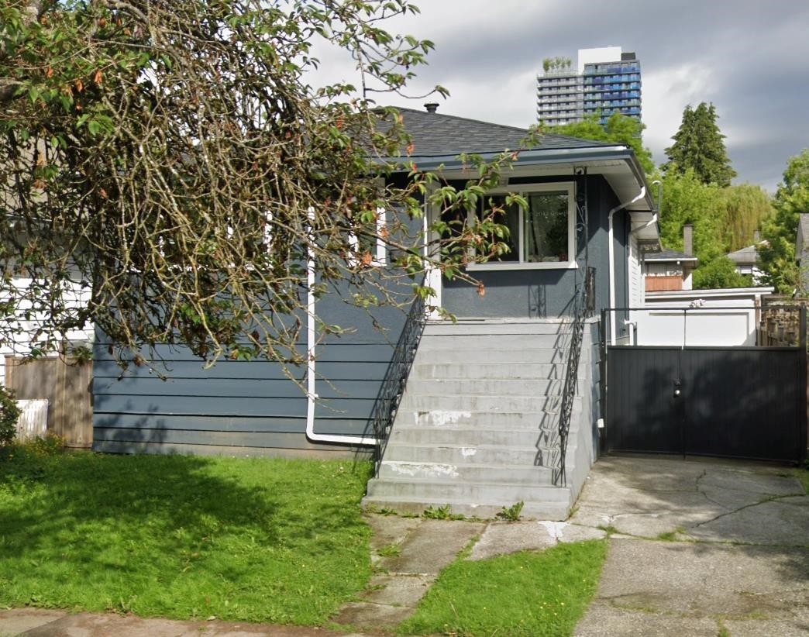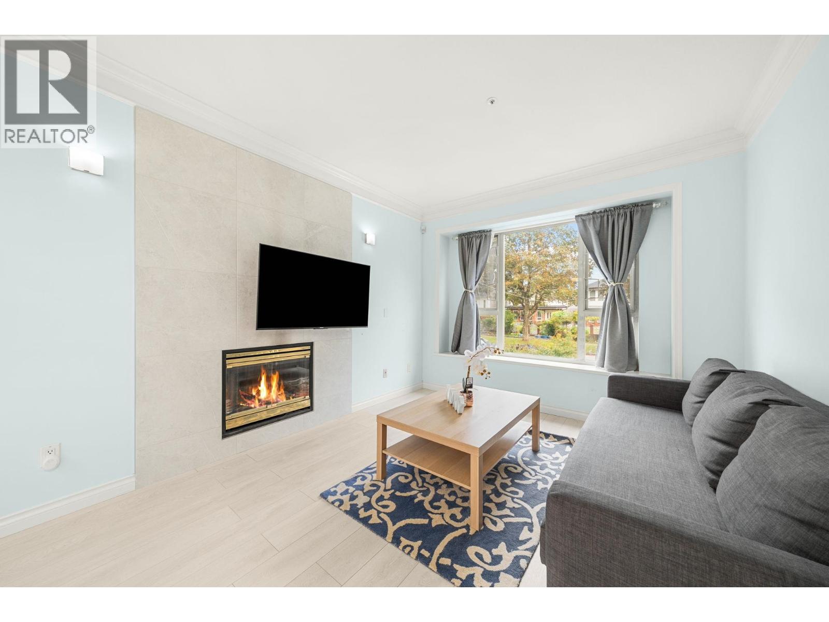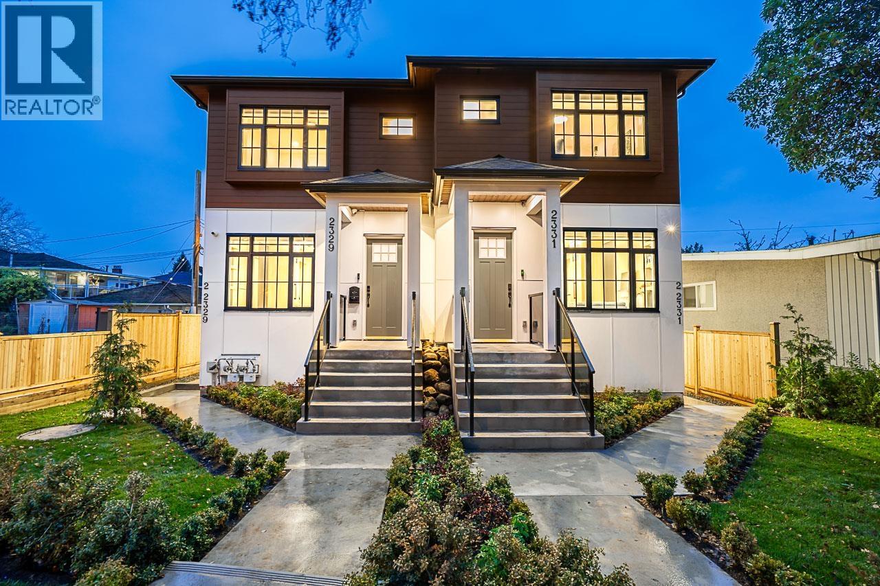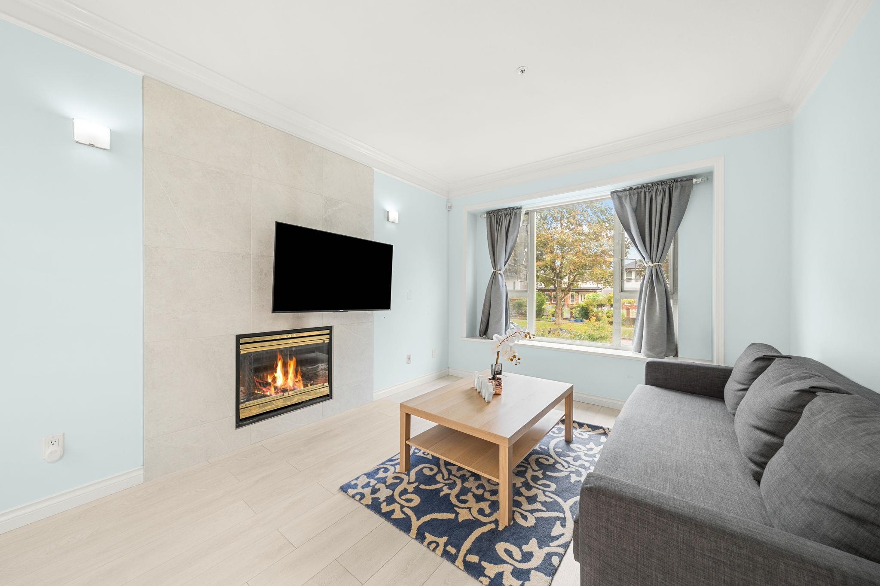- Houseful
- BC
- Vancouver
- Renfrew - Collingwood
- 3096 East 26th Avenue
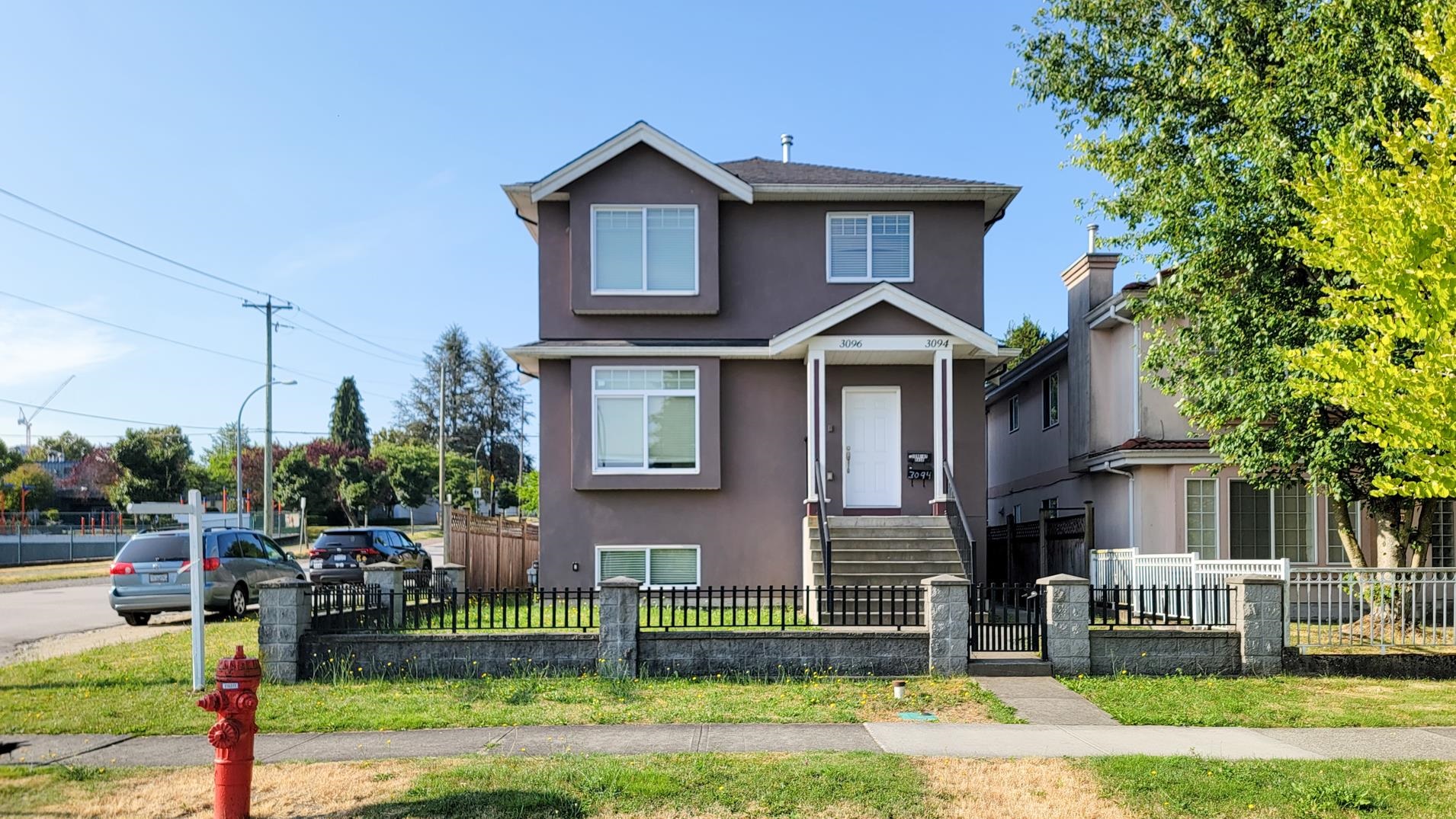
Highlights
Description
- Home value ($/Sqft)$717/Sqft
- Time on Houseful
- Property typeResidential
- StyleLaneway house
- Neighbourhood
- CommunityShopping Nearby
- Median school Score
- Year built2014
- Mortgage payment
Prime property located in the sought out Vancouver East Renfrew Height area with a permanent mountain view over the fields of the Windermere Community Secondary. Larger than the average in the area corner lot with 36.3 ft. frontage, total 3612 sq ft in 3 levels and a laneway house. It gives you 11 bedrooms, 7.5 baths and it has kitchen on every level; easily access from front, side and the lane. Suburban location offers full convenience with transit, sky-train and schools. A perfect place you'd like to call "Home", or keep for rental investment as an income generator. Pick up the phone and make a call now for your private tour.
MLS®#R3044080 updated 1 month ago.
Houseful checked MLS® for data 1 month ago.
Home overview
Amenities / Utilities
- Heat source Electric, radiant
- Sewer/ septic Public sewer
Exterior
- Construction materials
- Foundation
- Roof
- Fencing Fenced
- # parking spaces 6
- Parking desc
Interior
- # full baths 7
- # half baths 1
- # total bathrooms 8.0
- # of above grade bedrooms
- Appliances Washer/dryer, dishwasher, refrigerator, stove
Location
- Community Shopping nearby
- Area Bc
- View No
- Water source Public
- Zoning description R1-1
- Directions 514a4c2dd735fcc1f40536b836fa8a64
Lot/ Land Details
- Lot dimensions 4102.0
Overview
- Lot size (acres) 0.09
- Basement information Finished
- Building size 3612.0
- Mls® # R3044080
- Property sub type Single family residence
- Status Active
- Tax year 2025
Rooms Information
metric
- Kitchen 3.226m X 3.632m
- Bedroom 2.515m X 3.632m
- Primary bedroom 3.2m X 3.581m
- Bedroom 3.429m X 3.632m
- Kitchen 2.692m X 3.073m
Level: Above - Dining room 2.438m X 4.064m
Level: Above - Bedroom 2.311m X 3.15m
Level: Above - Bedroom 2.413m X 3.658m
Level: Above - Living room 4.216m X 3.556m
Level: Above - Primary bedroom 3.632m X 4.14m
Level: Above - Nook 2.718m X 3.073m
Level: Above - Games room 2.54m X 3.581m
Level: Basement - Storage 1.219m X 2.134m
Level: Basement - Living room 3.048m X 3.658m
Level: Basement - Bedroom 2.87m X 2.438m
Level: Basement - Kitchen 3.048m X 2.438m
Level: Basement - Bedroom 2.261m X 3.048m
Level: Basement - Primary bedroom 3.378m X 4.293m
Level: Main - Bedroom 2.286m X 3.15m
Level: Main - Dining room 1.981m X 4.064m
Level: Main - Living room 3.886m X 4.216m
Level: Main - Foyer 2.388m X 2.997m
Level: Main - Nook 2.311m X 2.921m
Level: Main - Kitchen 2.311m X 2.921m
Level: Main
SOA_HOUSEKEEPING_ATTRS
- Listing type identifier Idx

Lock your rate with RBC pre-approval
Mortgage rate is for illustrative purposes only. Please check RBC.com/mortgages for the current mortgage rates
$-6,907
/ Month25 Years fixed, 20% down payment, % interest
$
$
$
%
$
%

Schedule a viewing
No obligation or purchase necessary, cancel at any time
Nearby Homes
Real estate & homes for sale nearby



