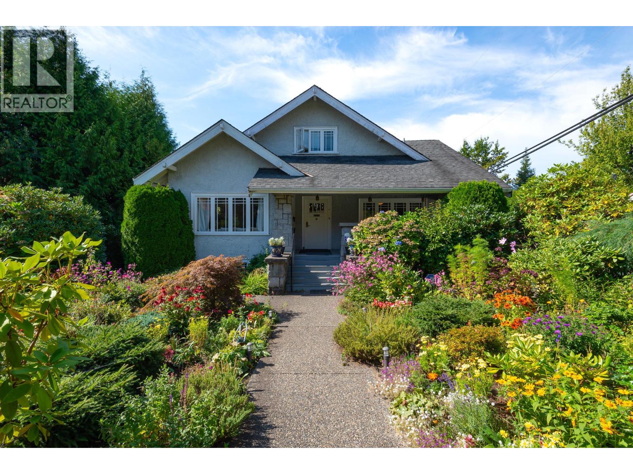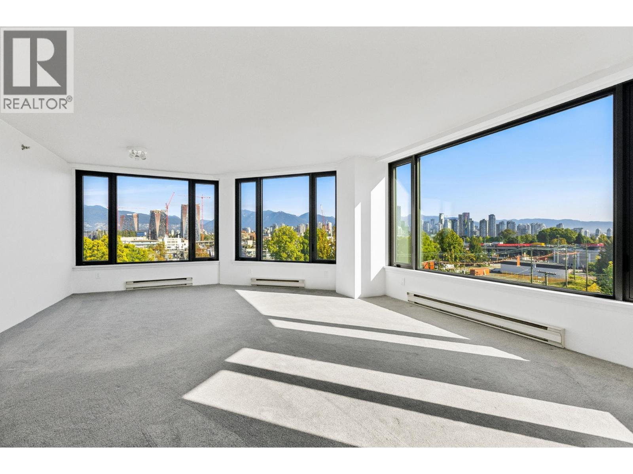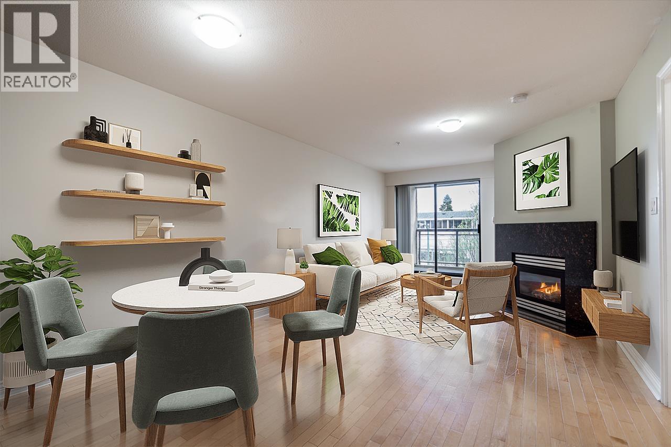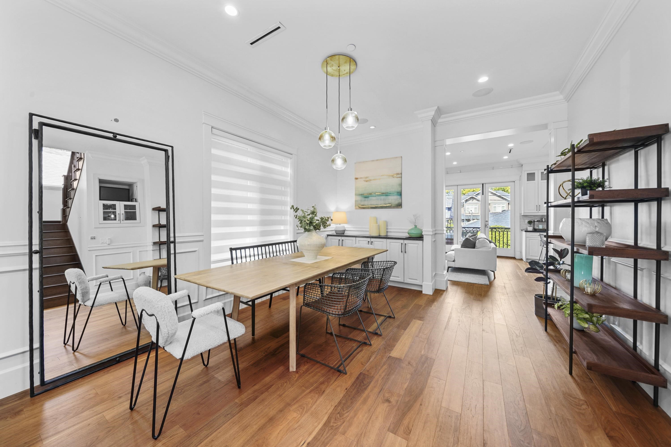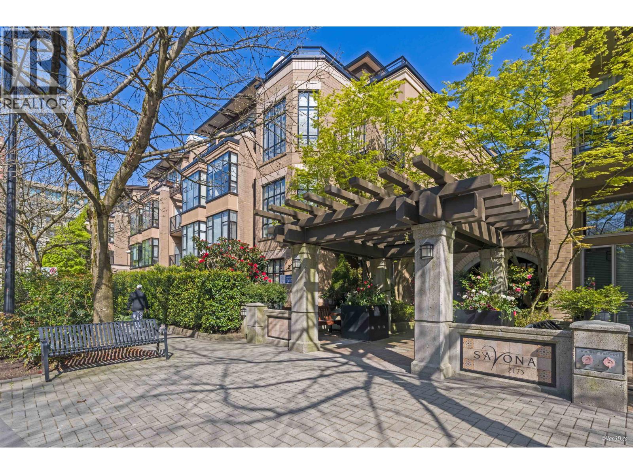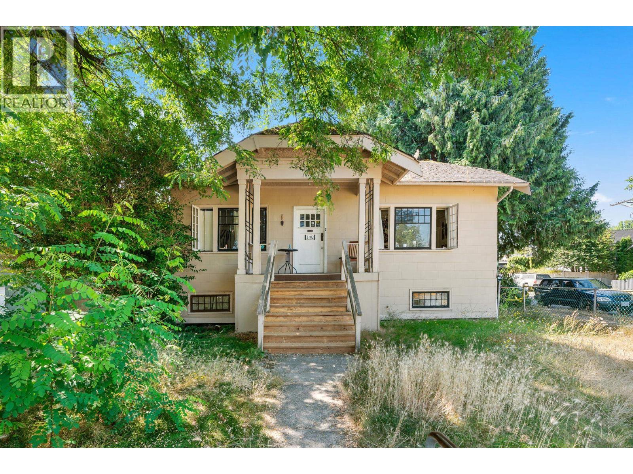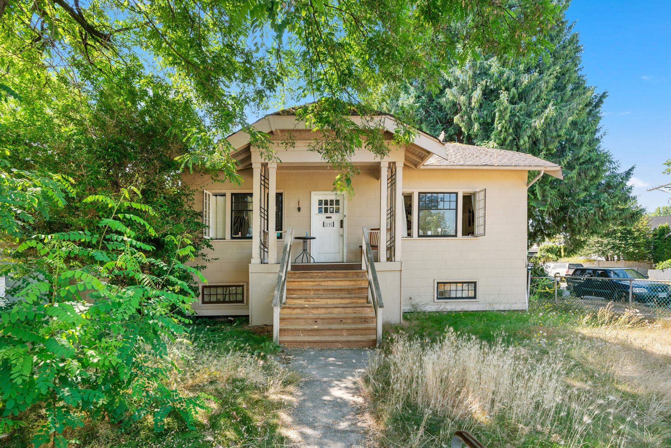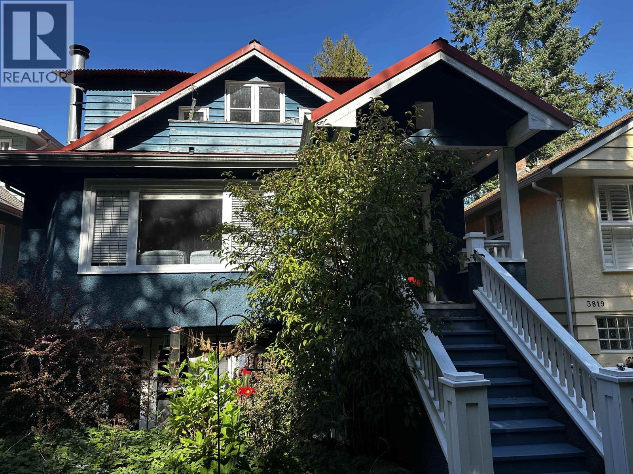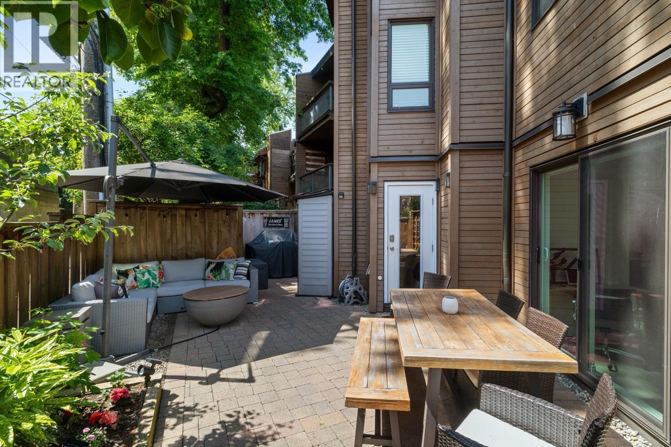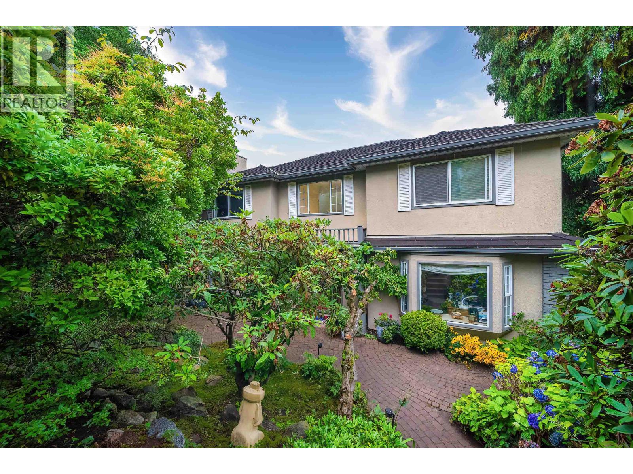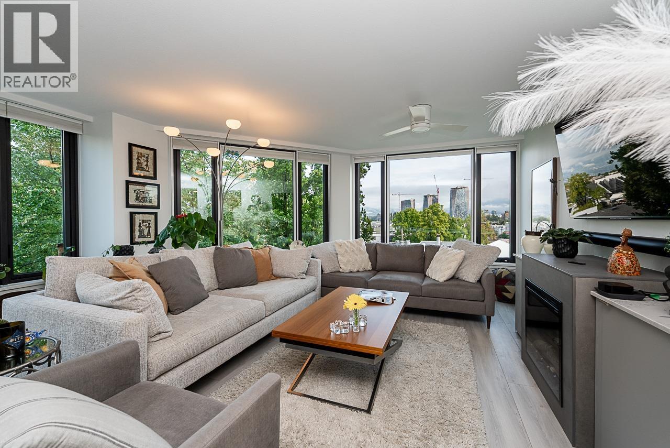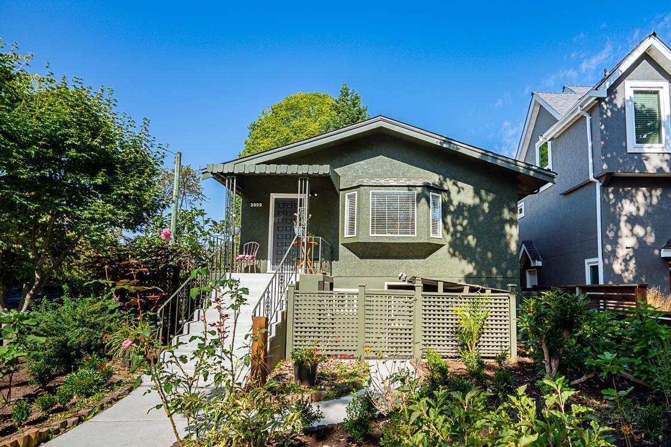
3099 West 6th Avenue
3099 West 6th Avenue
Highlights
Description
- Home value ($/Sqft)$1,164/Sqft
- Time on Houseful
- Property typeResidential
- Neighbourhood
- CommunityShopping Nearby
- Median school Score
- Year built1918
- Mortgage payment
Experience the best of Kitsilano living on a sun-drenched corner lot! This beautifully updated home offers over 2,300 sq ft of living space & 400+ sq ft of private outdoor space. Once you enter the home, on the main level, you'll find 3 bedrooms, spacious open living & dining areas, new kitchen with high-end stainless steel appliances, crisp white cabinetry & sleek countertops. The lower level features 2 bedrooms & 2 bathrooms with lots of privacy. Enjoy a landscaped front yard, private backyard & the generously sized, detached 2-car garage offers abundant storage & parking. Zoned RT-7, offering excellent flexibility—whether you’re looking to move in, update further, or explore multi-family development potential. Just steps to West Broadway & 4th Avenue shops, & short walk to Kits Beach.
Home overview
- Heat source Hot water, natural gas
- Sewer/ septic Public sewer, storm sewer
- Construction materials
- Foundation
- Roof
- Fencing Fenced
- # parking spaces 2
- Parking desc
- # full baths 4
- # total bathrooms 4.0
- # of above grade bedrooms
- Appliances Washer/dryer, dishwasher, refrigerator, stove
- Community Shopping nearby
- Area Bc
- Water source Public
- Zoning description Rt-7
- Lot dimensions 3497.0
- Lot size (acres) 0.08
- Basement information Finished
- Building size 2369.0
- Mls® # R3051319
- Property sub type Single family residence
- Status Active
- Tax year 2025
- Bedroom 3.454m X 2.997m
- Bedroom 3.378m X 3.404m
- Kitchen 3.277m X 1.6m
- Laundry 3.531m X 3.226m
- Office 2.261m X 2.743m
- Den 3.175m X 2.261m
- Flex room 2.946m X 1.448m
- Bedroom 3.658m X 2.413m
Level: Main - Nook 3.251m X 1.829m
Level: Main - Bedroom 3.073m X 3.226m
Level: Main - Dining room 3.581m X 3.632m
Level: Main - Foyer 1.168m X 2.667m
Level: Main - Kitchen 3.454m X 2.769m
Level: Main - Living room 3.175m X 3.226m
Level: Main - Bedroom 3.175m X 3.226m
Level: Main
- Listing type identifier Idx

$-7,355
/ Month

