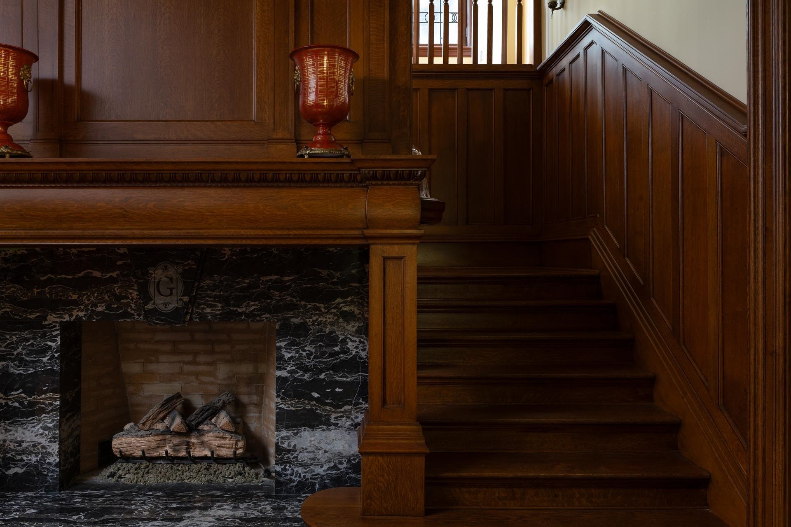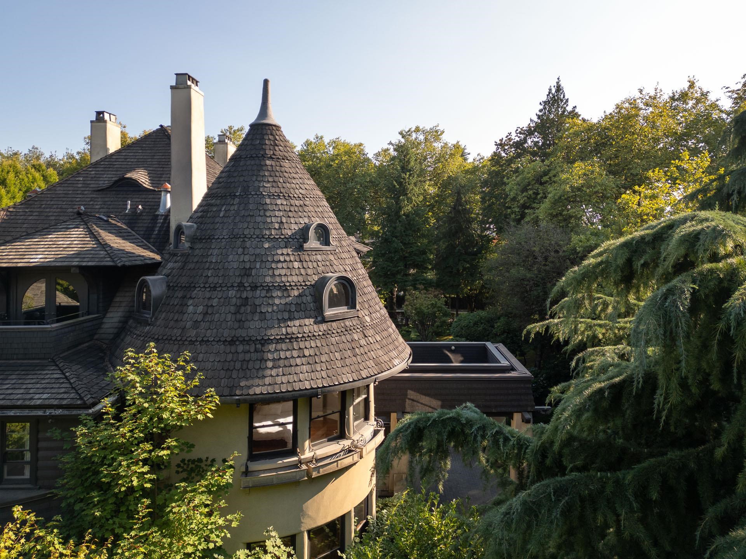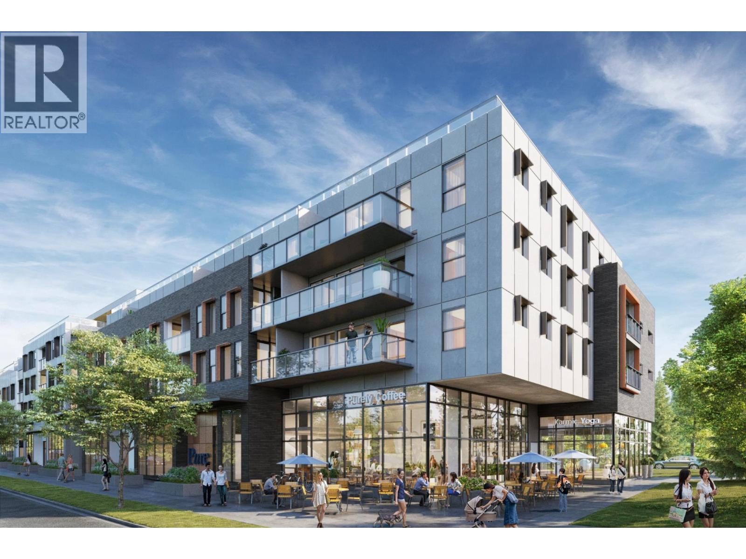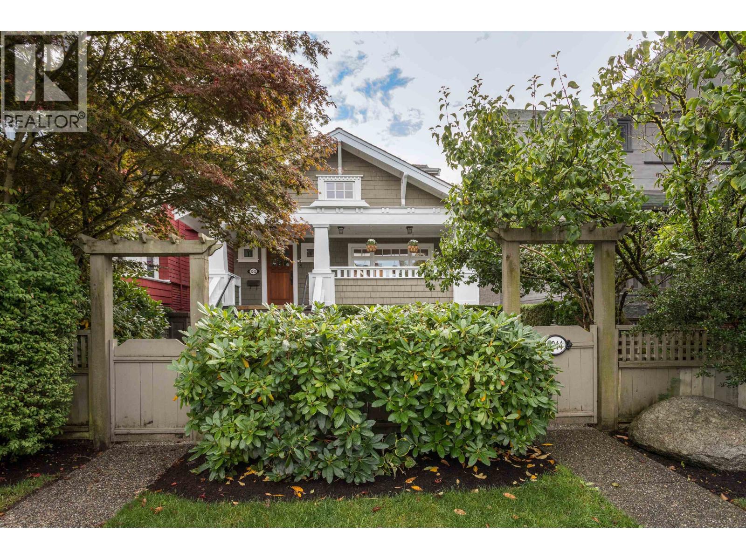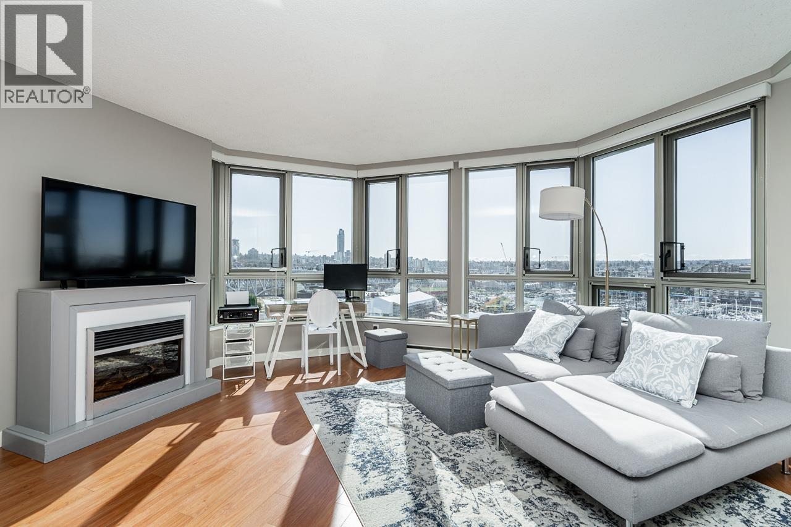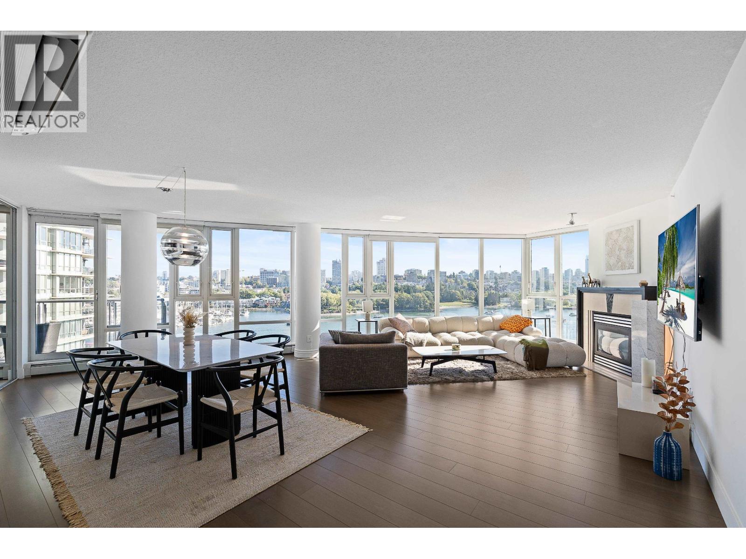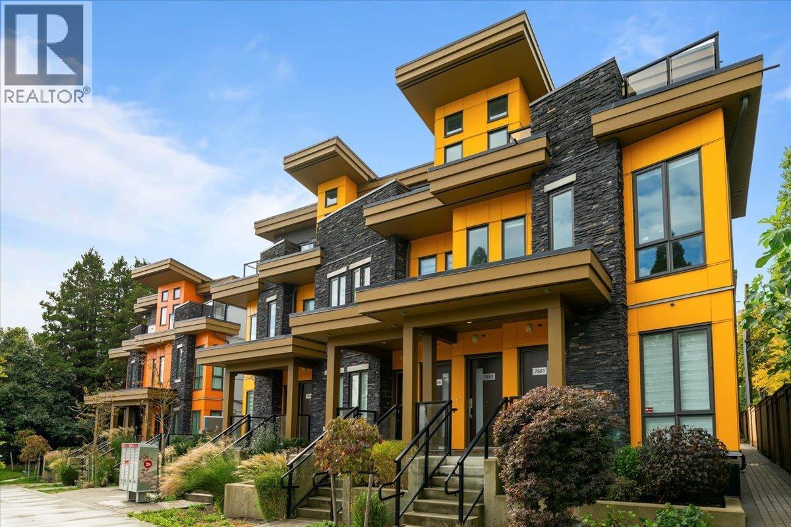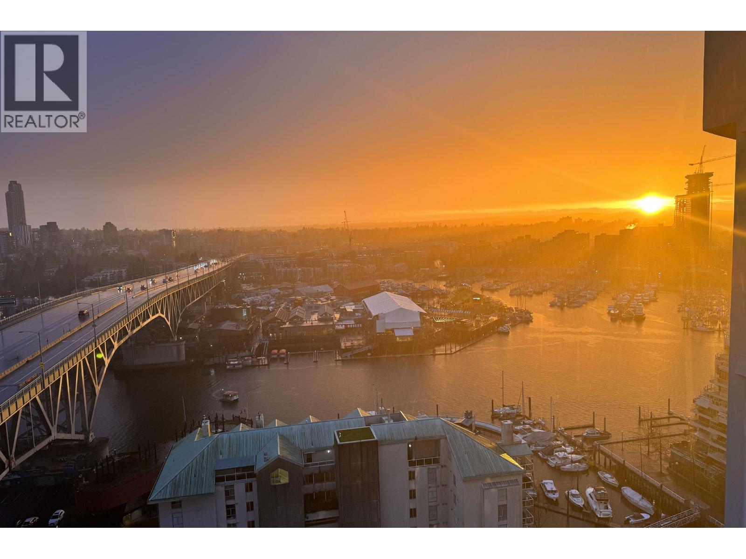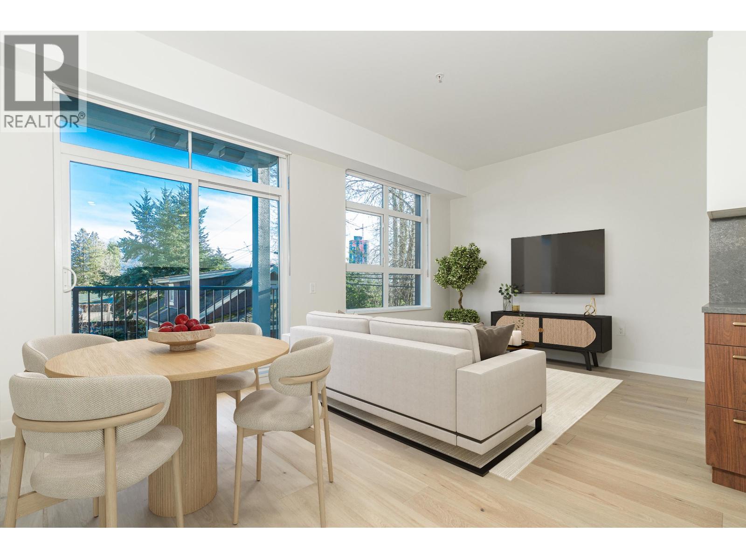- Houseful
- BC
- Vancouver
- Dunbar Southlands
- 3125 West 34th Avenue
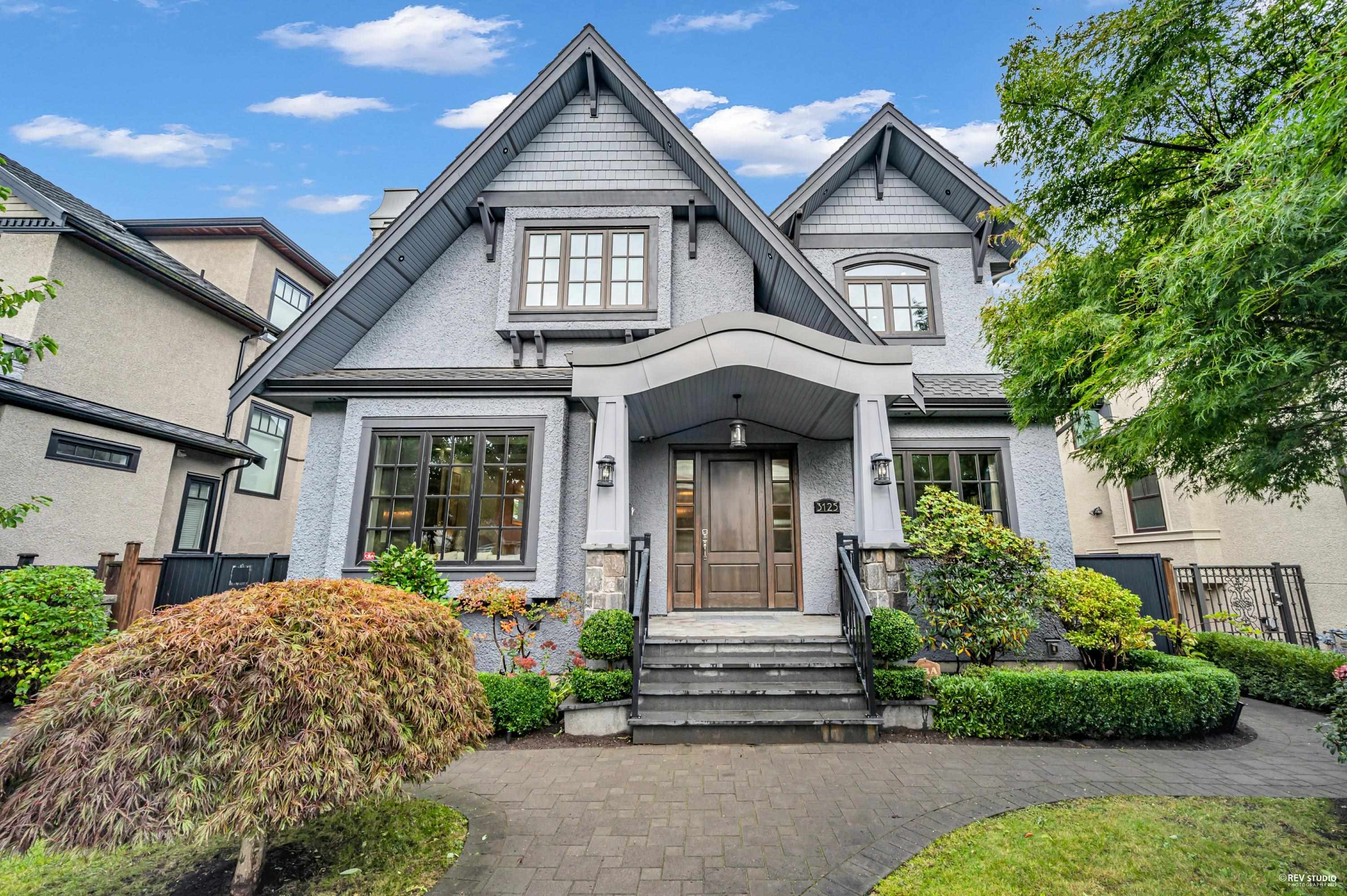
3125 West 34th Avenue
3125 West 34th Avenue
Highlights
Description
- Home value ($/Sqft)$1,315/Sqft
- Time on Houseful
- Property typeResidential
- Neighbourhood
- CommunityShopping Nearby
- Median school Score
- Year built2017
- Mortgage payment
Built in 2017, this custom-designed modern family residence is nestled in the prestigious and tranquil Mackenzie Heights neighborhood. Thoughtfully crafted with architectural excellence, the home offers generous living space ideal for families, including four spacious ensuites bedrooms on the upper level. High ceiling, exceptional quality and contemporary design, the home features premium finishes and a well-planned layout that suits both everyday living and sophisticated entertaining. Located within the catchment of top-ranked schools such as Point Grey Secondary, Crofton House, and St. George's, it provides outstanding educational options for families, located with easy access to UBC, Airport, downtown Vancouver. The basement level includes two bedroom suite offering extra rental income.
Home overview
- Heat source Heat pump, natural gas, radiant
- Sewer/ septic Public sewer, sanitary sewer
- Construction materials
- Foundation
- Roof
- # parking spaces 4
- Parking desc
- # full baths 5
- # half baths 1
- # total bathrooms 6.0
- # of above grade bedrooms
- Appliances Washer/dryer, dishwasher, refrigerator, stove
- Community Shopping nearby
- Area Bc
- View No
- Water source Public
- Zoning description Rs1
- Lot dimensions 6500.0
- Lot size (acres) 0.15
- Basement information Crawl space, full, finished
- Building size 4472.0
- Mls® # R3055369
- Property sub type Single family residence
- Status Active
- Tax year 2025
- Bedroom 3.658m X 5.182m
Level: Above - Primary bedroom 5.486m X 8.23m
Level: Above - Bedroom 3.962m X 5.182m
Level: Above - Bedroom 4.267m X 5.994m
Level: Above - Media room 4.801m X 5.664m
Level: Basement - Bedroom 3.277m X 4.039m
Level: Basement - Kitchen 4.724m X 6.096m
Level: Basement - Bedroom 3.277m X 4.039m
Level: Basement - Wine room 6.401m X 3.861m
Level: Basement - Laundry 1.651m X 2.845m
Level: Basement - Office 3.15m X 3.505m
Level: Main - Living room 4.216m X 4.394m
Level: Main - Dining room 4.191m X 4.572m
Level: Main - Wok kitchen 2.438m X 5.893m
Level: Main - Eating area 3.099m X 3.785m
Level: Main - Foyer 7.366m X 3.099m
Level: Main - Family room 4.775m X 4.47m
Level: Main - Kitchen 3.658m X 3.658m
Level: Main - Eating area 3.048m X 3.658m
Level: Main
- Listing type identifier Idx

$-15,680
/ Month

