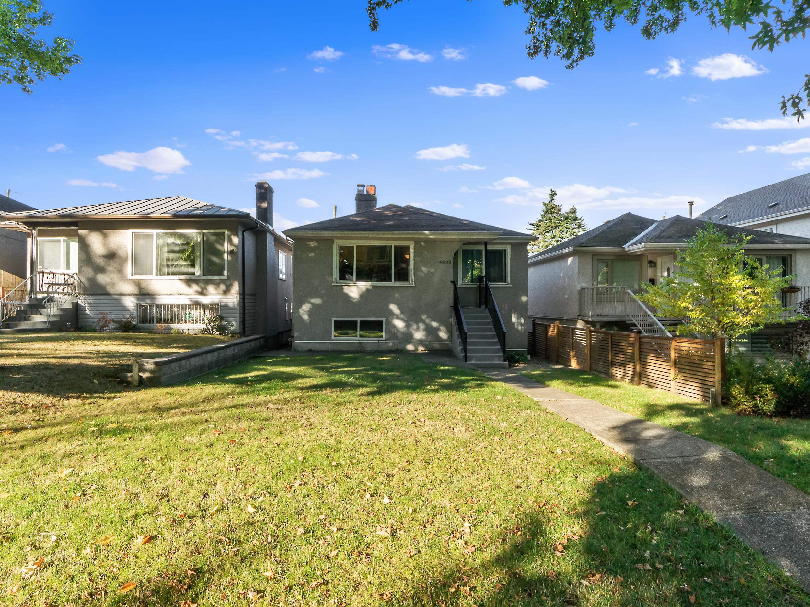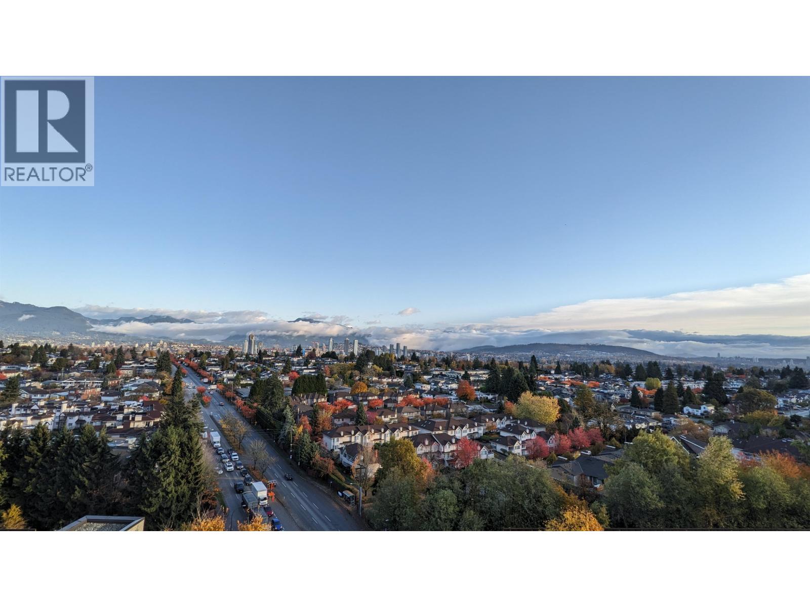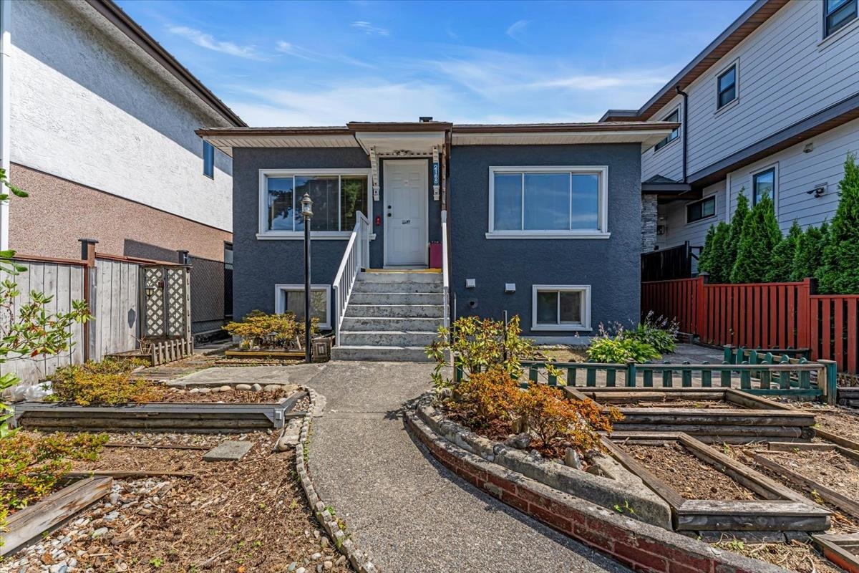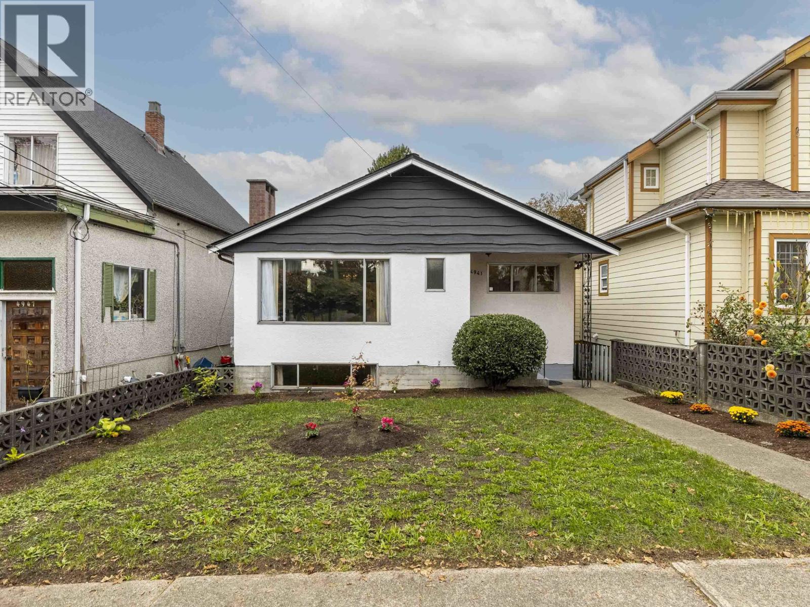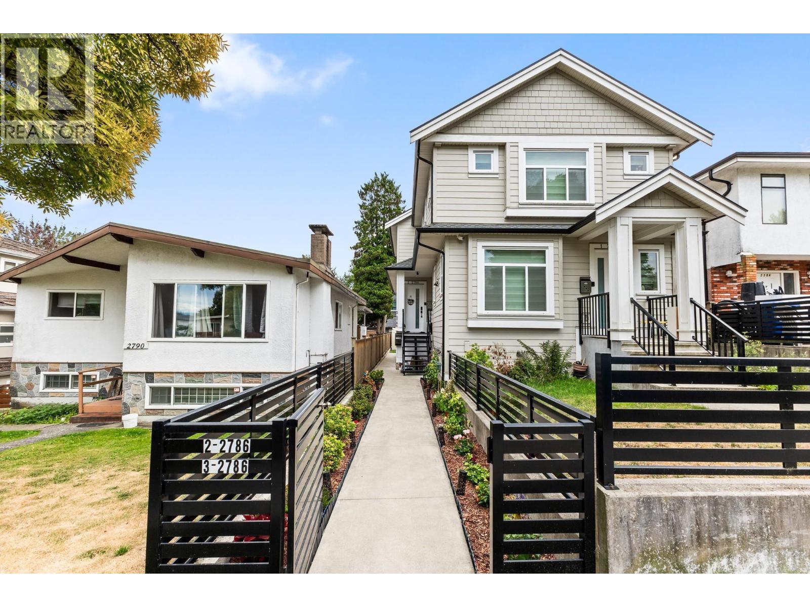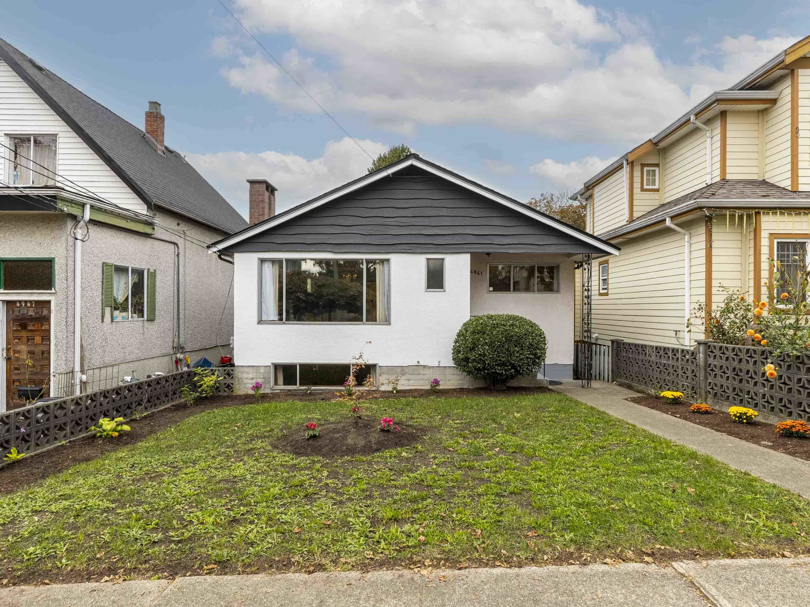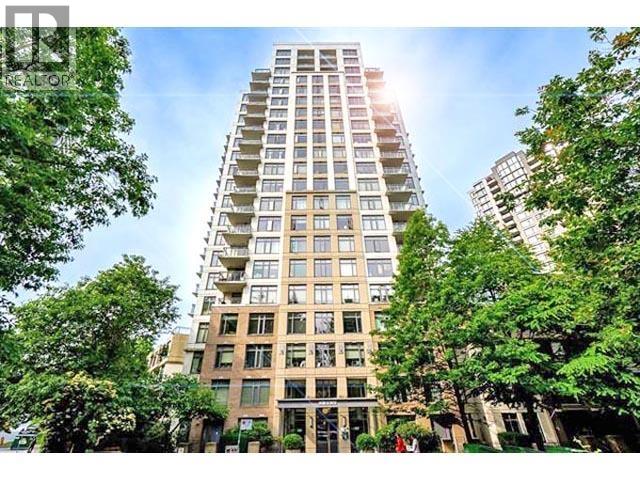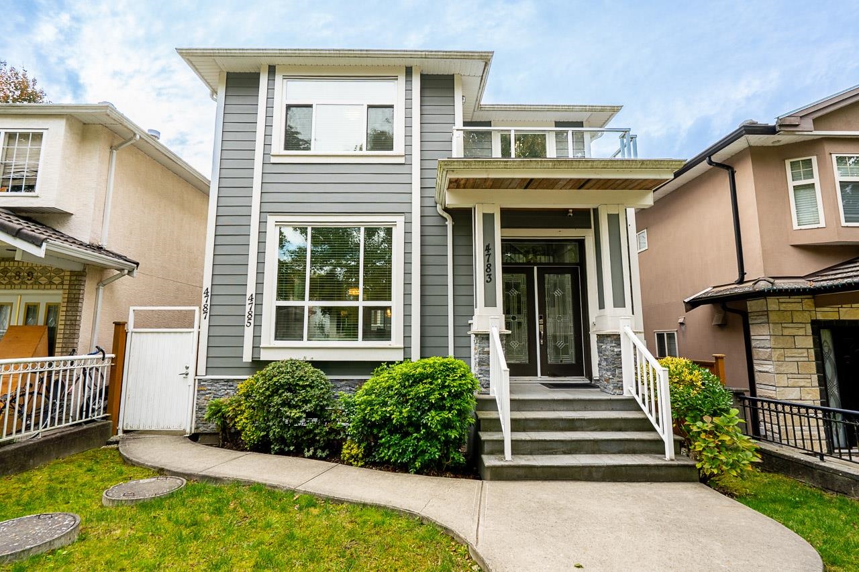- Houseful
- BC
- Vancouver
- Renfrew - Collingwood
- 3129 East 23rd Avenue
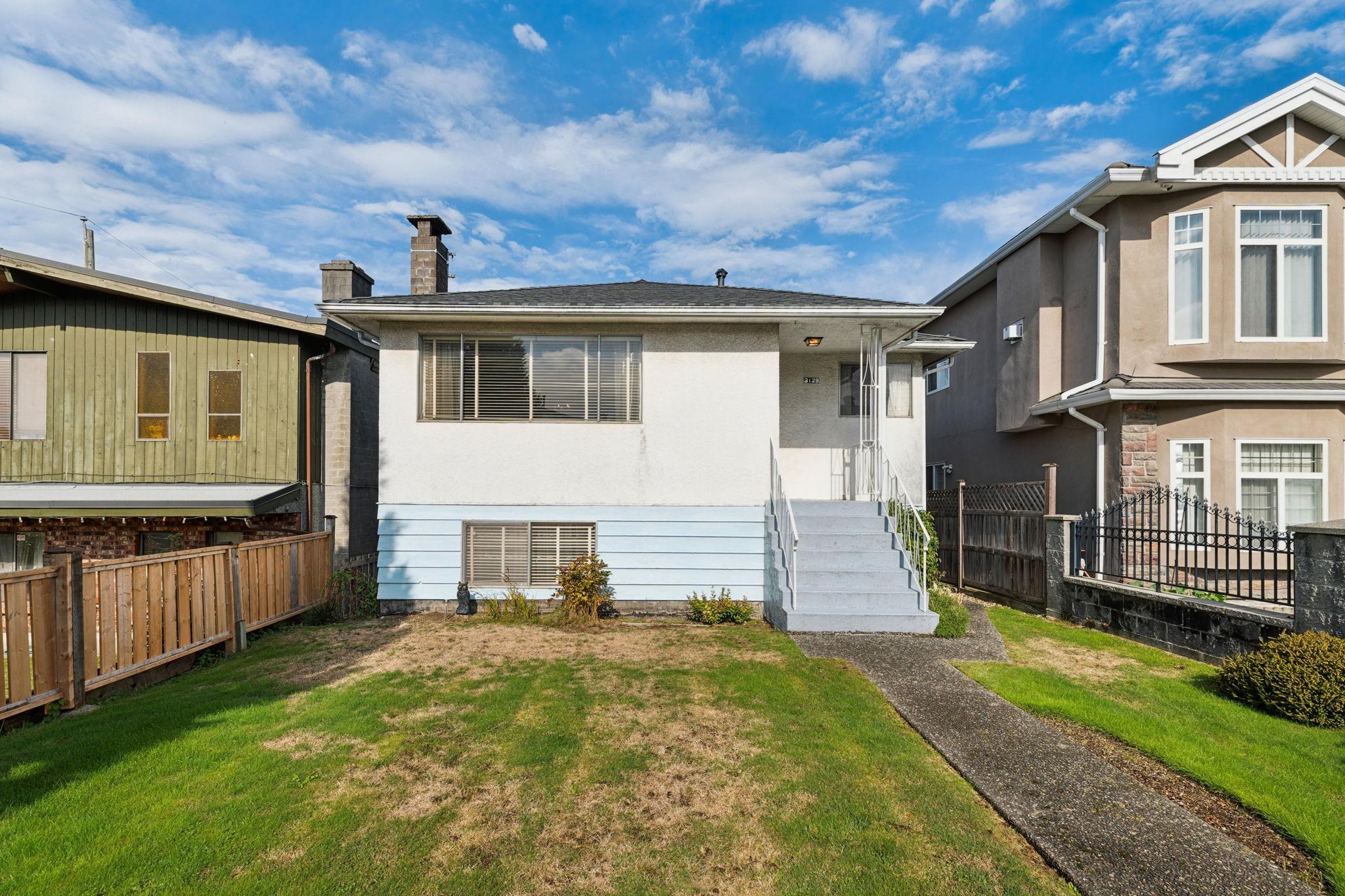
3129 East 23rd Avenue
3129 East 23rd Avenue
Highlights
Description
- Home value ($/Sqft)$804/Sqft
- Time on Houseful
- Property typeResidential
- Neighbourhood
- CommunityShopping Nearby
- Median school Score
- Year built1965
- Mortgage payment
Prime Renfrew Heights location! Owned by the same family for nearly 55 years, this well maintained bungalow is zoned RS-1 & built on a 33' X 120' lot. At nearly 2,000 sqft, this home offers 3 bedrooms & 1 bathroom upstairs. The living room is bright with a functioning wood-burning fireplace. The original hardwood floors are in perfect condition. Off the kitchen, the north facing sundeck offers North Shore views. Downstairs - a partially finished basement with a rec room & bedroom - easily suiteable! Renfrew Heights has it all - a beautiful park, community centre & pool, great schools, skytrain and shopping nearby. This home gives you options - renovate and live in now or redevelop for front/back duplex. Don't miss this opportunity to live in a great neighborhood. Call today!
Home overview
- Heat source Forced air, natural gas
- Sewer/ septic Community, sanitary sewer
- Construction materials
- Foundation
- Roof
- # parking spaces 3
- Parking desc
- # full baths 1
- # total bathrooms 1.0
- # of above grade bedrooms
- Appliances Washer/dryer, refrigerator, stove, freezer
- Community Shopping nearby
- Area Bc
- View Yes
- Water source Public
- Zoning description R1-1
- Lot dimensions 3960.0
- Lot size (acres) 0.09
- Basement information Partially finished
- Building size 1990.0
- Mls® # R3059041
- Property sub type Single family residence
- Status Active
- Tax year 2025
- Laundry 2.438m X 3.658m
- Utility 3.759m X 7.595m
- Walk-in closet 1.194m X 1.575m
- Bedroom 3.023m X 3.785m
- Family room 3.556m X 7.087m
- Foyer 1.245m X 1.549m
Level: Main - Bedroom 2.667m X 2.769m
Level: Main - Dining room 2.591m X 2.591m
Level: Main - Bedroom 2.769m X 2.997m
Level: Main - Primary bedroom 3.378m X 3.835m
Level: Main - Living room 3.556m X 7.087m
Level: Main - Kitchen 3.048m X 2.718m
Level: Main - Eating area 1.473m X 2.718m
Level: Main
- Listing type identifier Idx

$-4,264
/ Month

