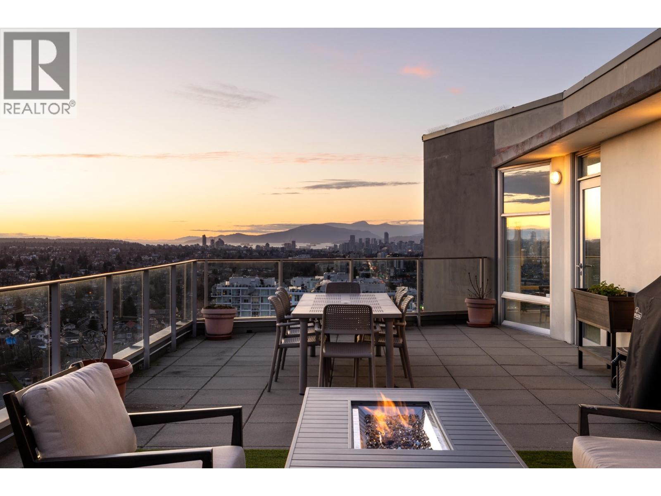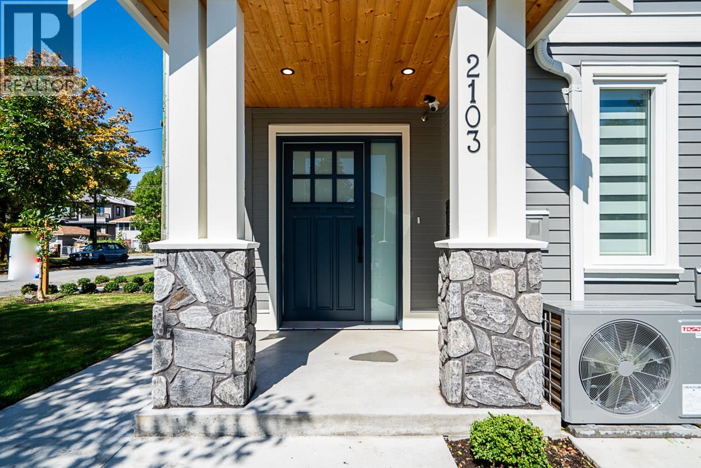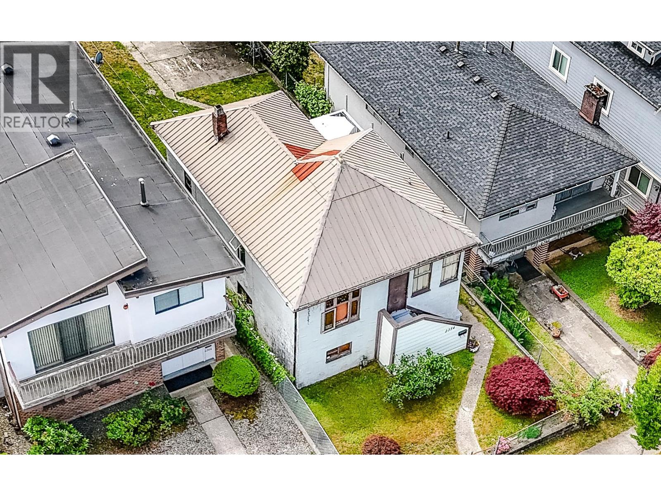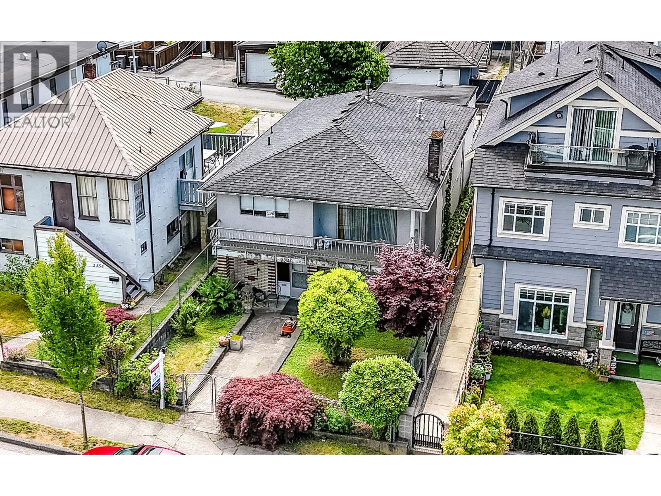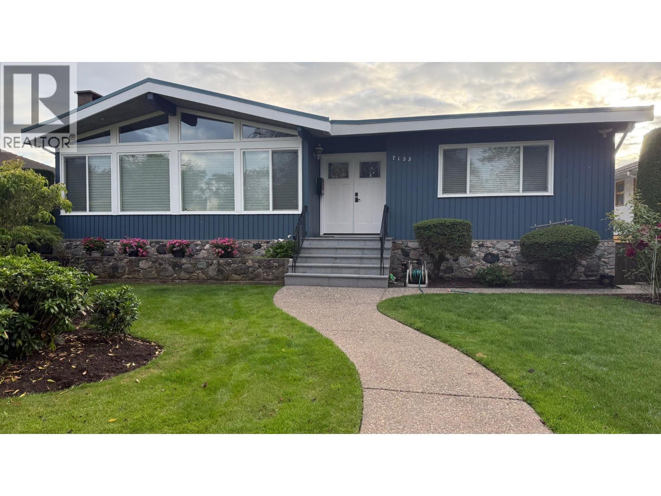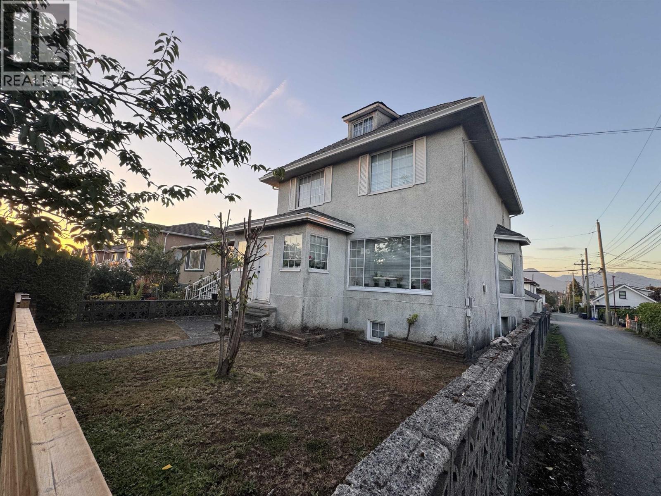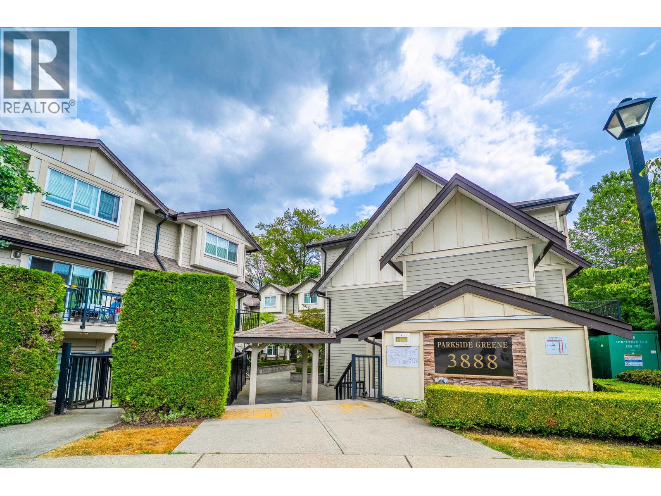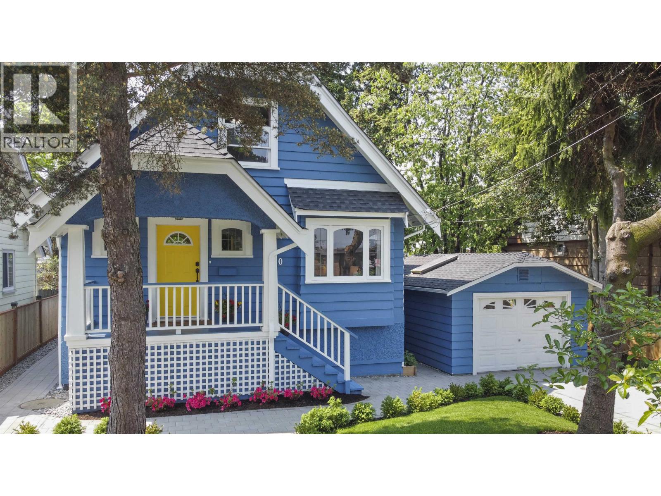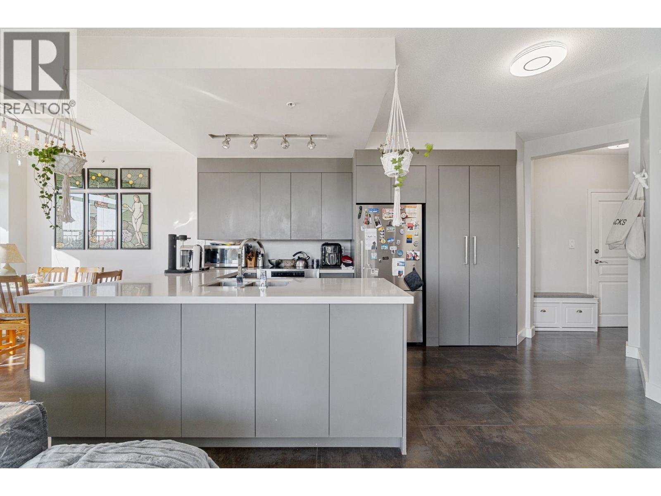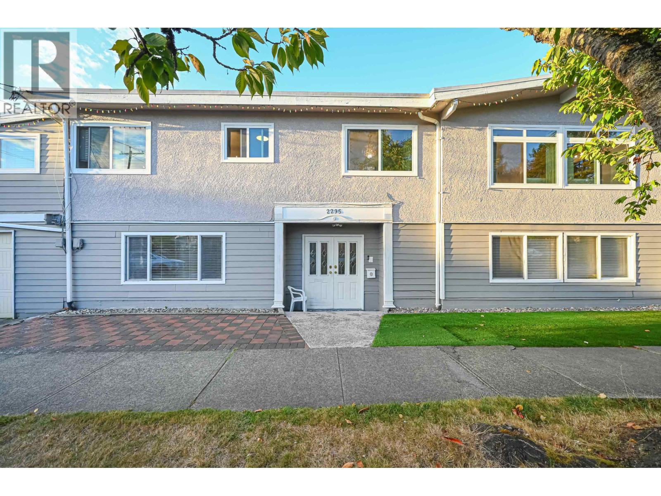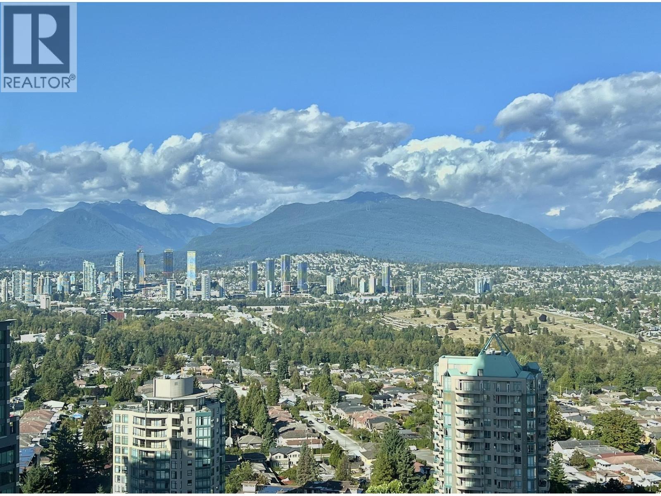- Houseful
- BC
- Vancouver
- Renfrew - Collingwood
- 3130 Ivanhoe Street
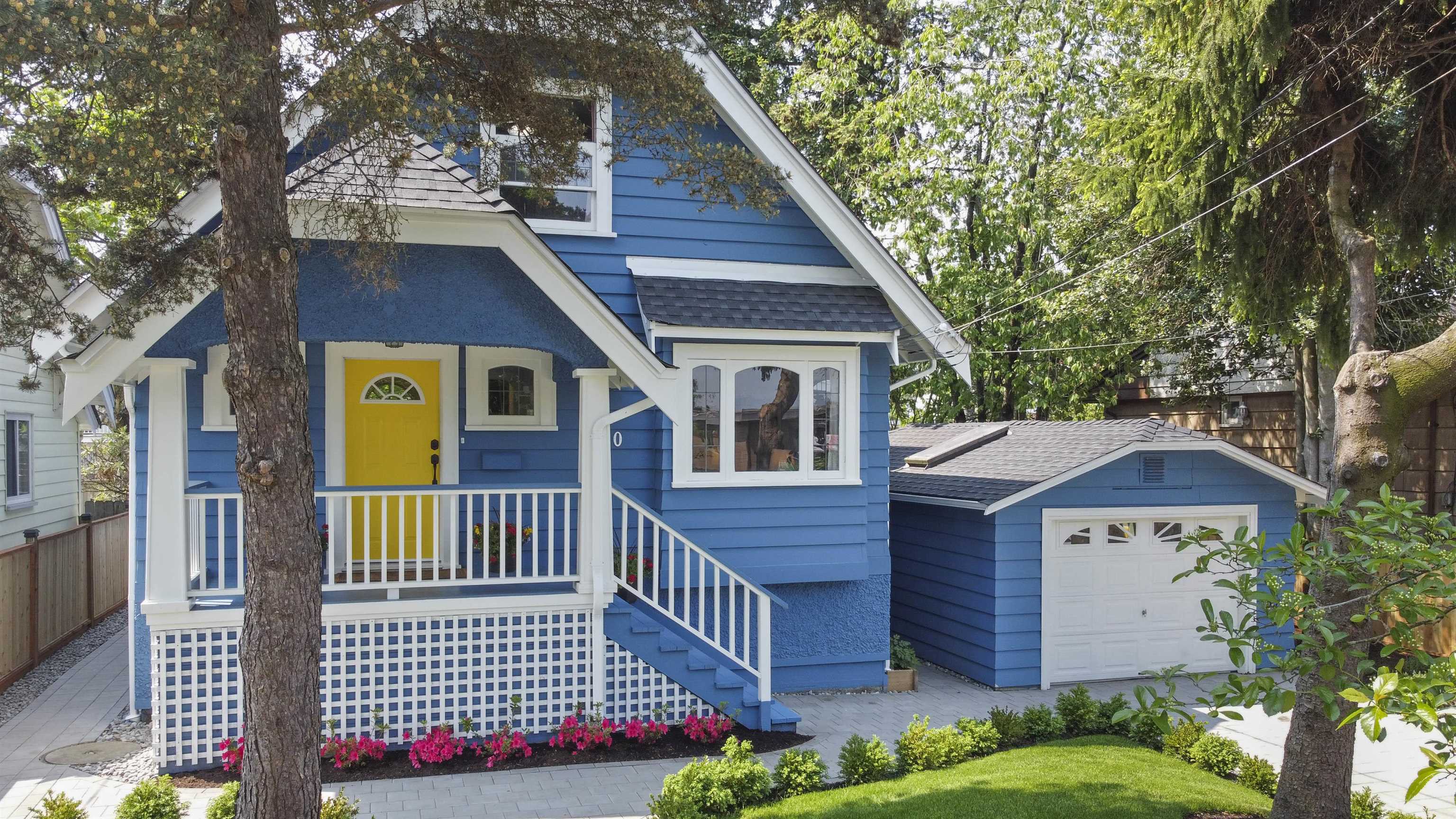
3130 Ivanhoe Street
3130 Ivanhoe Street
Highlights
Description
- Home value ($/Sqft)$886/Sqft
- Time on Houseful
- Property typeResidential
- Neighbourhood
- CommunityShopping Nearby
- Median school Score
- Year built1932
- Mortgage payment
Gorgeous 5 bed 2 bath house on a 53' front, large 5000 SF lot with back lane in a quiet lovely neighbourhood. 2 bed 1 bath in-law suite w separate entrance. Outstanding location: walk to Joyce Collingwood skytrain station & Killarney Community Centre with access to skating rink/swimming pool; steps to R4 rapid transit bus station to UBC. Area abundant with excellent shops, restaurants, library, banks etc. Ask for the list of numerous updates in the house including a dreamy private fenced backyard with stunning landscaping, BBQ, smoker, fridge & hanging daybed & a Bonus detached garage/workshop for enthusiasts. RS1 Zoning with lots of future laneway/carriage house possibilities or future multiplex development. Call your realtor for a showing
Home overview
- Heat source Baseboard, electric, hot water
- Sewer/ septic Public sewer, sanitary sewer, storm sewer
- Construction materials
- Foundation
- Roof
- Fencing Fenced
- # parking spaces 3
- Parking desc
- # full baths 2
- # total bathrooms 2.0
- # of above grade bedrooms
- Appliances Washer/dryer, dishwasher, refrigerator, stove
- Community Shopping nearby
- Area Bc
- View Yes
- Water source Public
- Zoning description Rs-1
- Lot dimensions 4970.88
- Lot size (acres) 0.11
- Basement information Finished, exterior entry
- Building size 2200.0
- Mls® # R3051569
- Property sub type Single family residence
- Status Active
- Tax year 2025
- Bedroom 5.055m X 4.089m
Level: Above - Bedroom 3.124m X 3.099m
Level: Above - Living room 5.715m X 3.962m
Level: Basement - Mud room 1.346m X 3.81m
Level: Basement - Bedroom 4.496m X 3.2m
Level: Basement - Utility 2.184m X 2.54m
Level: Basement - Bedroom 2.591m X 3.099m
Level: Basement - Foyer 1.092m X 2.362m
Level: Main - Living room 5.08m X 3.15m
Level: Main - Solarium 2.286m X 2.972m
Level: Main - Eating area 1.549m X 2.007m
Level: Main - Laundry 1.676m X 3.734m
Level: Main - Dining room 2.972m X 3.785m
Level: Main - Bedroom 3.048m X 2.921m
Level: Main - Kitchen 4.013m X 3.048m
Level: Main
- Listing type identifier Idx

$-5,200
/ Month

