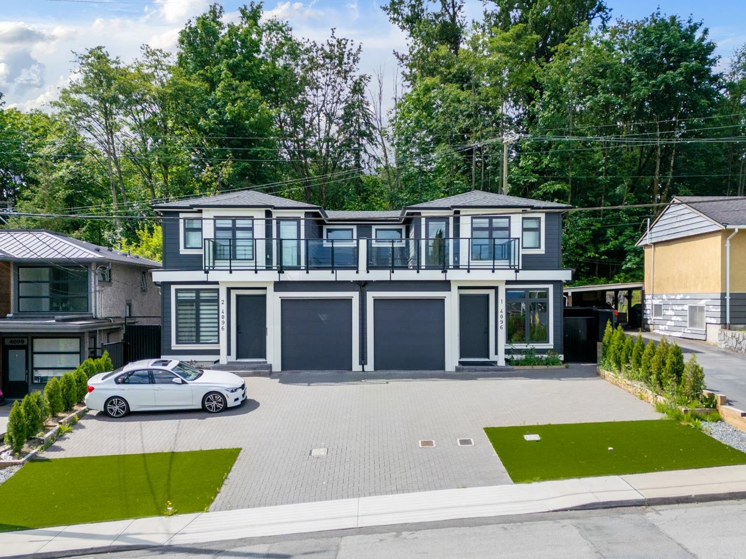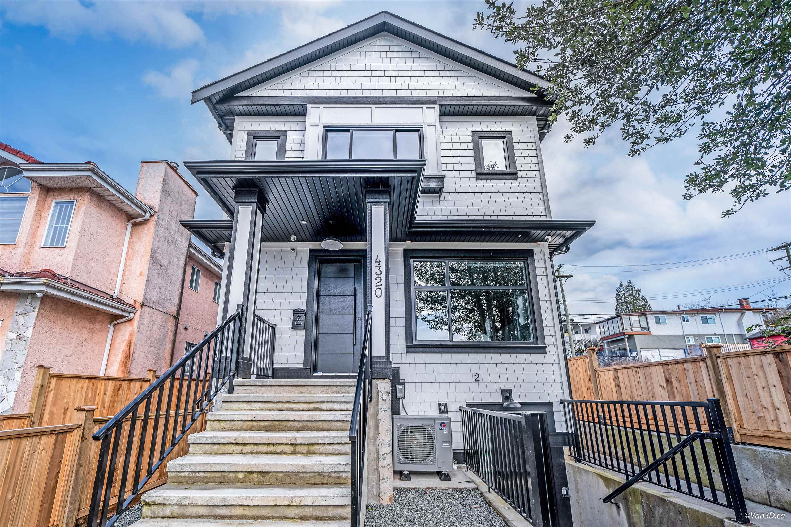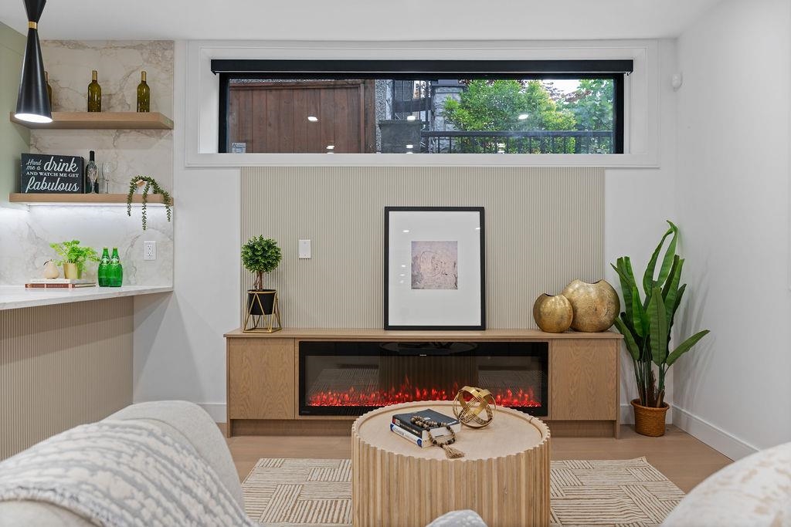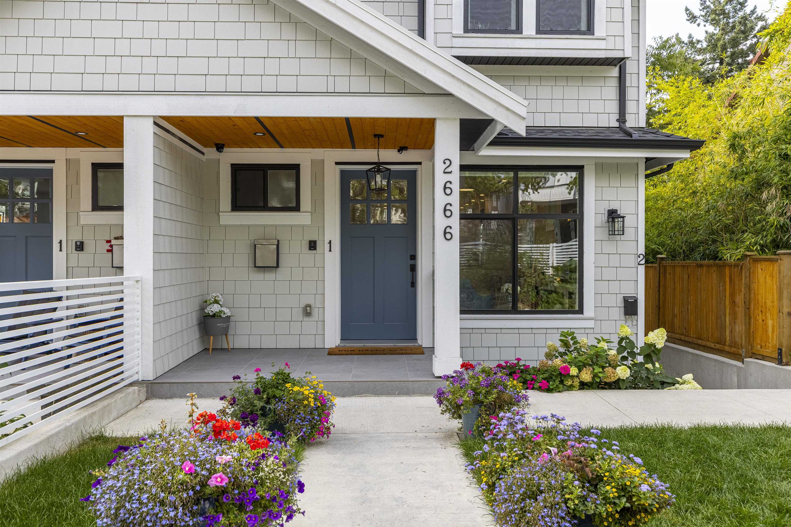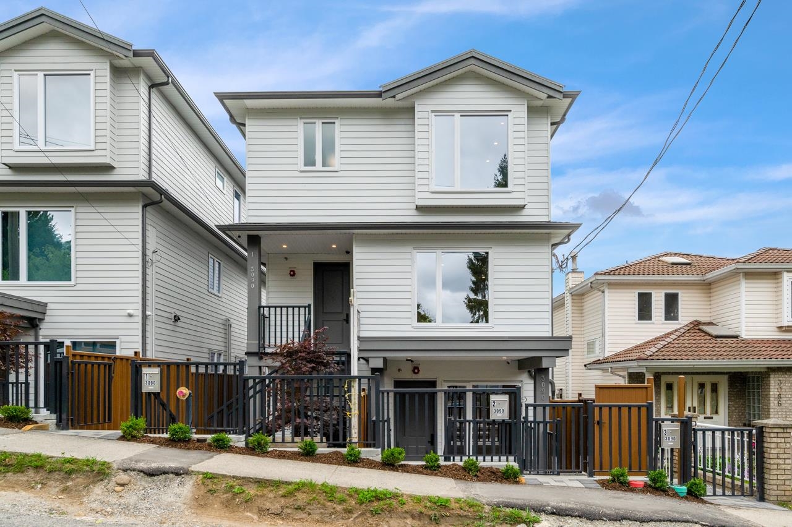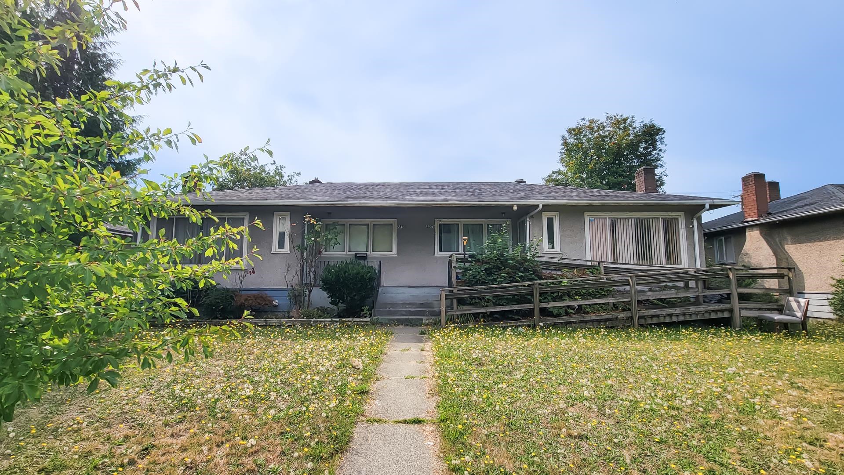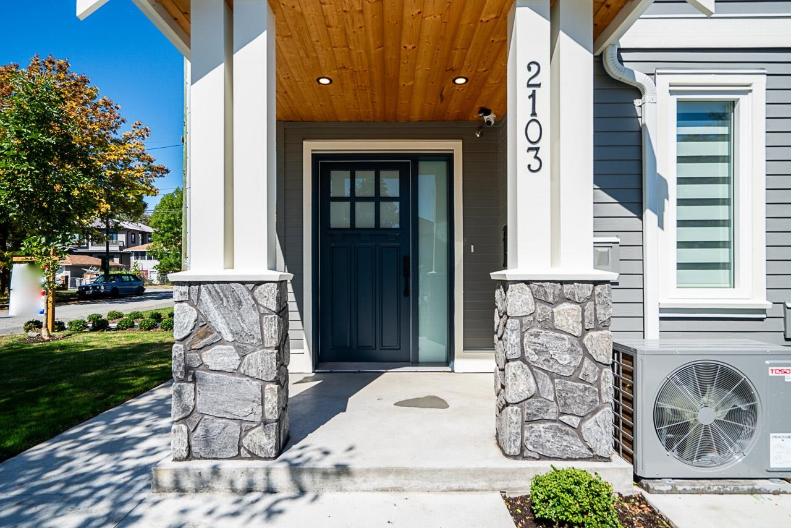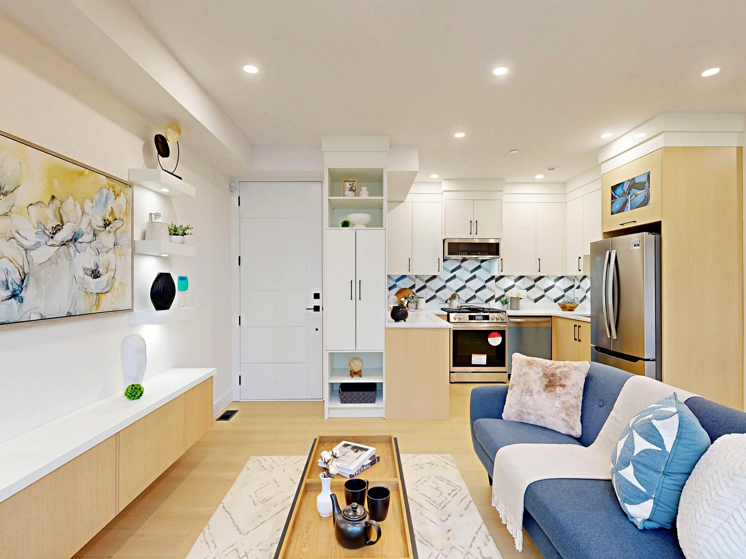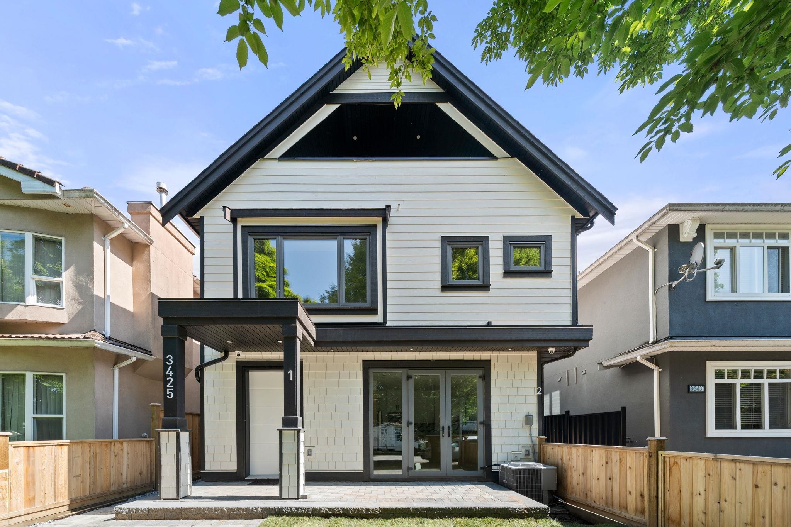Select your Favourite features
- Houseful
- BC
- Vancouver
- Renfrew - Collingwood
- 3133 East 19th Avenue #1
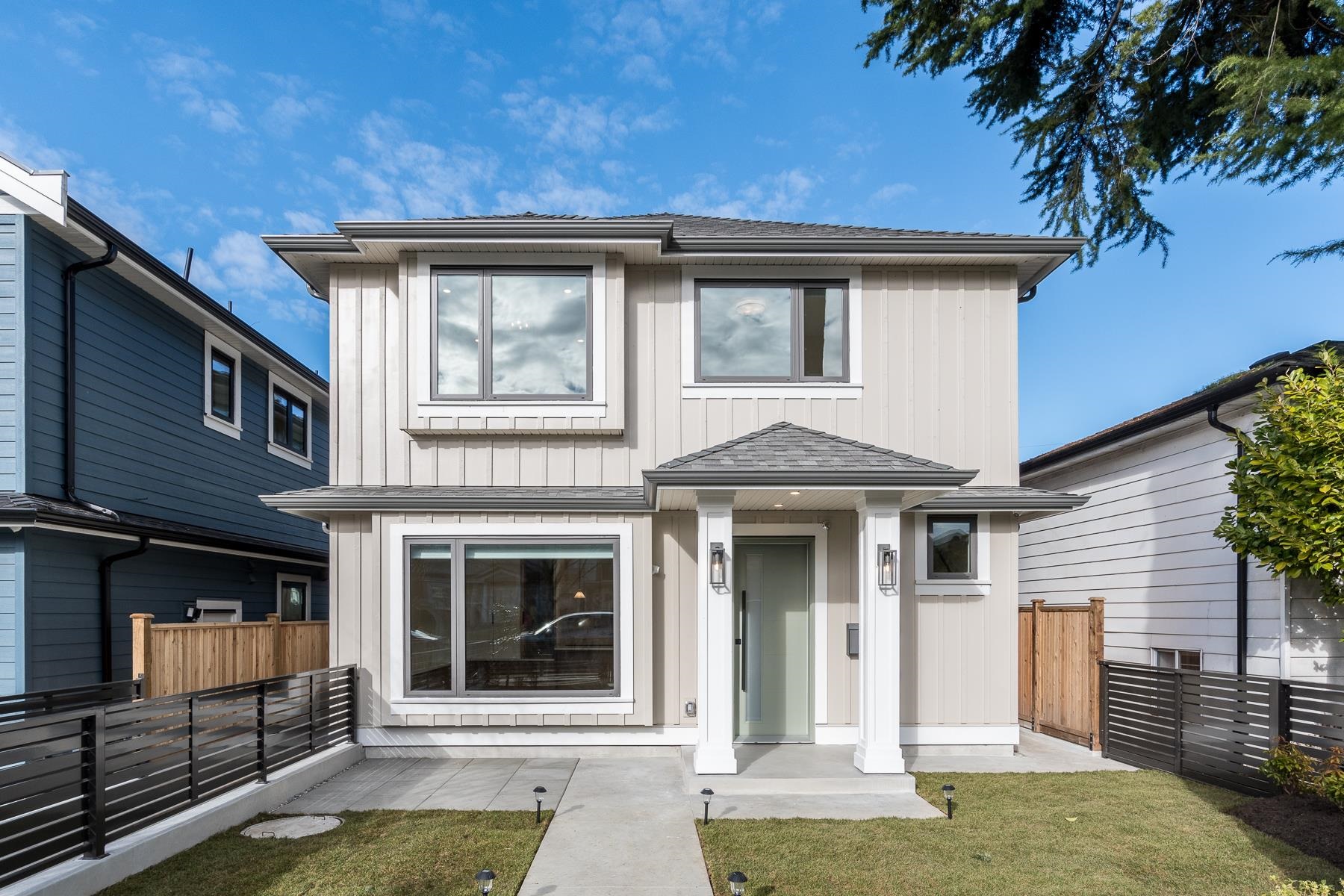
3133 East 19th Avenue #1
For Sale
184 Days
$1,420,000 $70K
$1,350,000
3 beds
3 baths
1,123 Sqft
3133 East 19th Avenue #1
For Sale
184 Days
$1,420,000 $70K
$1,350,000
3 beds
3 baths
1,123 Sqft
Highlights
Description
- Home value ($/Sqft)$1,202/Sqft
- Time on Houseful
- Property typeResidential
- Neighbourhood
- Median school Score
- Year built2024
- Mortgage payment
Welcome to this stunning new 1/2 duplex in a quiet neighborhood in Renfrew Heights. This 3 bed and 2.5 bath front unit offers functional open concept living with luxurious finishes. The main floor features custom cabinetry and millwork with ample storage Chefs kitchen is equipped with Fisher & Paykel appliances and a waterfall peninsula with quartz countertops. The top level is complete with a spacious primary bedroom with a spa like ensuite, walk in closet plus 2 additional bedrooms and bath. Features Vaulted ceilings, AC, HRV, security cameras, 1 car garage, your private yard and patio are great for hosting family and friends. Located conveniently within walking distance to Renfrew Community Center, public library, transit, schools, close to shopping and highway access.
MLS®#R2974109 updated 2 months ago.
Houseful checked MLS® for data 2 months ago.
Home overview
Amenities / Utilities
- Heat source Heat pump
- Sewer/ septic Public sewer, sanitary sewer, septic tank, storm sewer
Exterior
- # total stories 2.0
- Construction materials
- Foundation
- Roof
- Fencing Fenced
- # parking spaces 1
- Parking desc
Interior
- # full baths 2
- # half baths 1
- # total bathrooms 3.0
- # of above grade bedrooms
- Appliances Washer/dryer, dishwasher, refrigerator, stove, microwave
Location
- Area Bc
- View No
- Water source Public
- Zoning description Rs-1
Lot/ Land Details
- Lot dimensions 3630.0
Overview
- Lot size (acres) 0.08
- Basement information None
- Building size 1123.0
- Mls® # R2974109
- Property sub type Duplex
- Status Active
- Tax year 2024
Rooms Information
metric
- Primary bedroom 3.658m X 3.2m
Level: Above - Bedroom 2.642m X 2.388m
Level: Above - Bedroom 2.489m X 3.048m
Level: Above - Walk-in closet 2.438m X 1.168m
Level: Above - Patio 2.438m X 2.438m
Level: Main - Kitchen 2.286m X 3.912m
Level: Main - Living room 4.115m X 5.74m
Level: Main
SOA_HOUSEKEEPING_ATTRS
- Listing type identifier Idx

Lock your rate with RBC pre-approval
Mortgage rate is for illustrative purposes only. Please check RBC.com/mortgages for the current mortgage rates
$-3,600
/ Month25 Years fixed, 20% down payment, % interest
$
$
$
%
$
%

Schedule a viewing
No obligation or purchase necessary, cancel at any time
Nearby Homes
Real estate & homes for sale nearby

