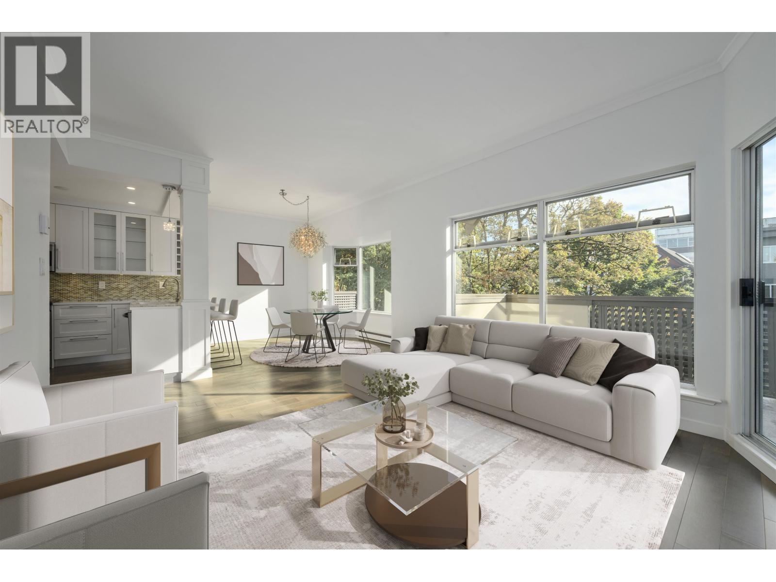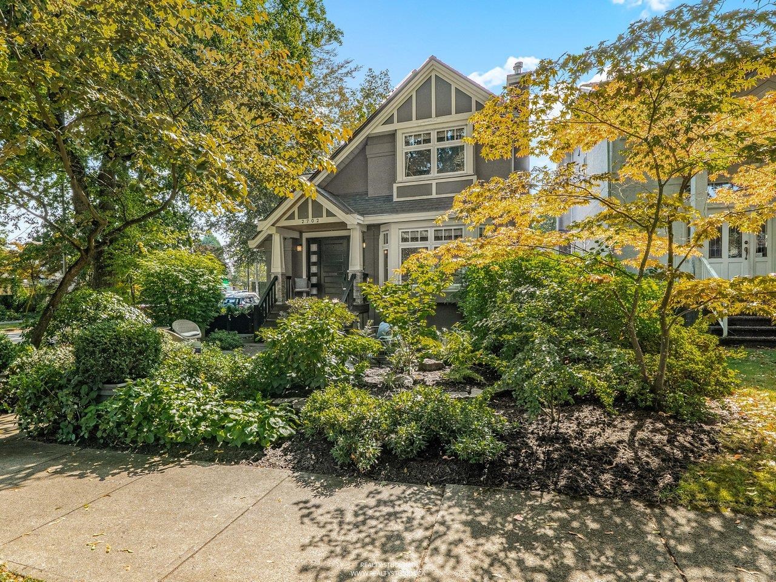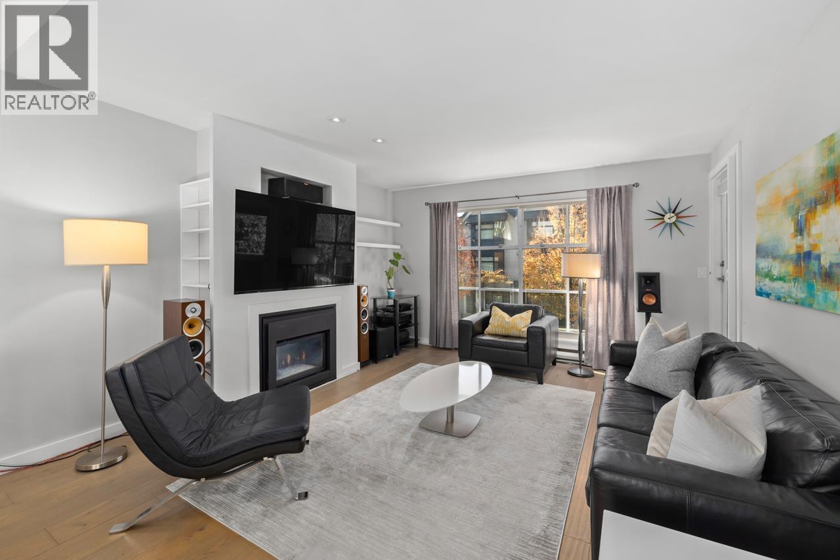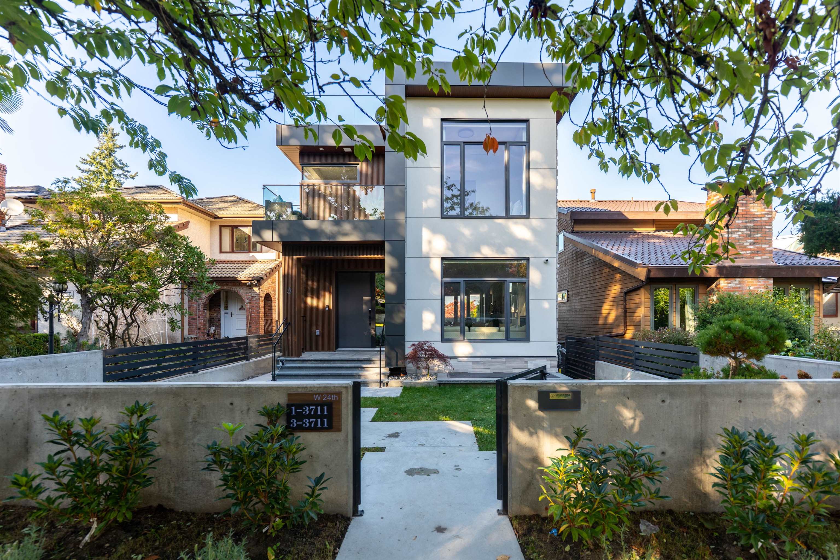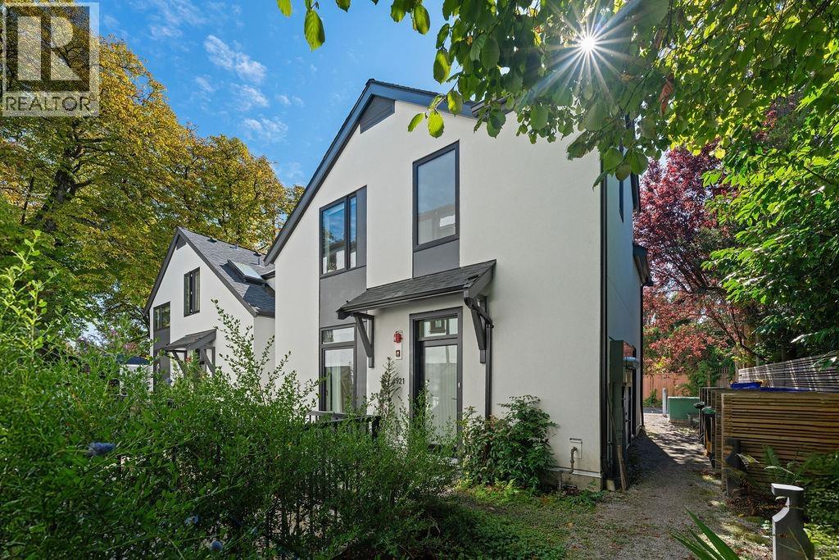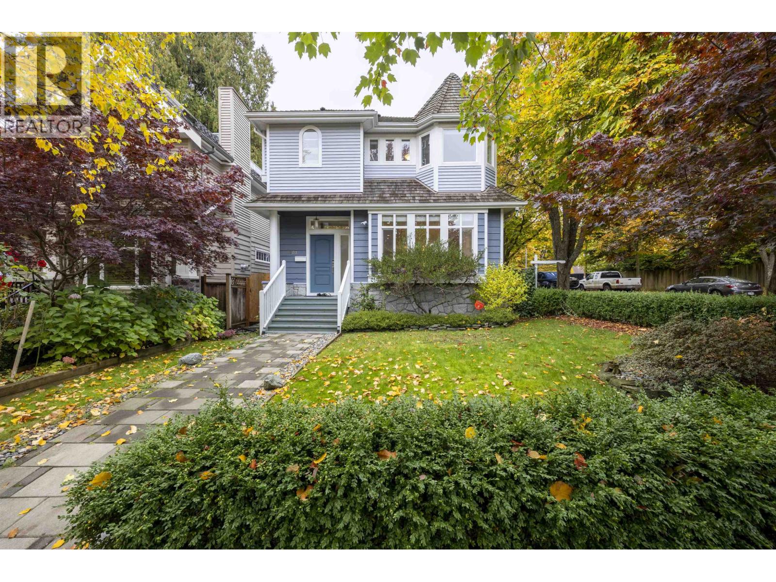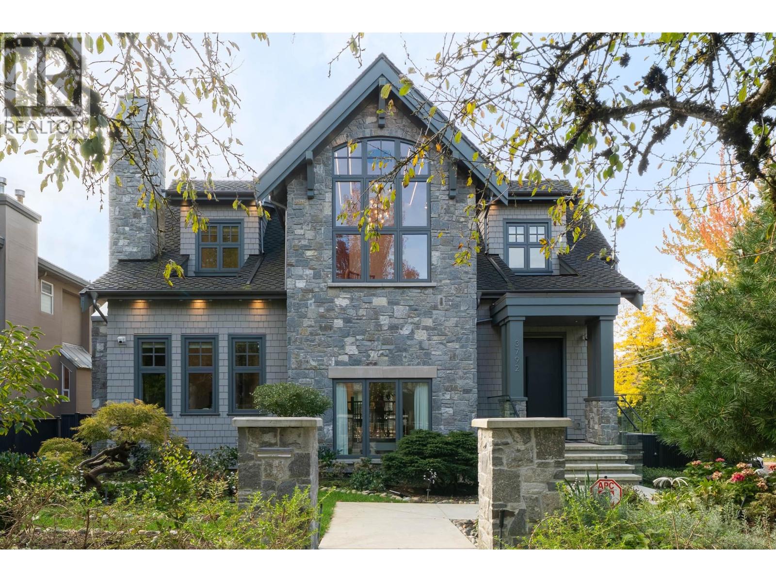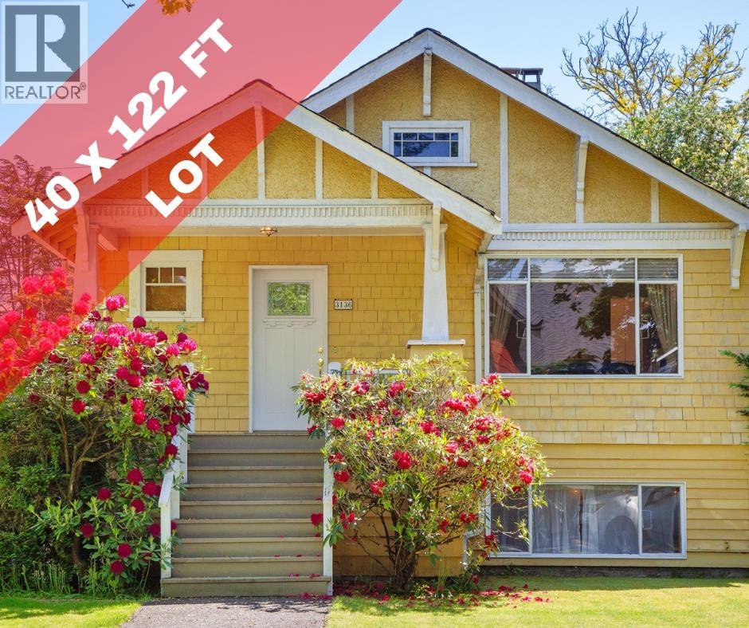
3136 W 11th Ave
For Sale
148 Days
$2,995,000 $96K
$2,899,000
3 beds
2 baths
1,795 Sqft
3136 W 11th Ave
For Sale
148 Days
$2,995,000 $96K
$2,899,000
3 beds
2 baths
1,795 Sqft
Highlights
This home is
7%
Time on Houseful
148 Days
Home features
Garage
School rated
7.7/10
Vancouver
-3.63%
Description
- Home value ($/Sqft)$1,615/Sqft
- Time on Houseful148 days
- Property typeSingle family
- StyleBungalow
- Neighbourhood
- Median school Score
- Year built1925
- Garage spaces2
- Mortgage payment
Charming residence in Vancouver´s coveted Kitsilano neighbourhood! Situated on a 40 x 122 foot lot (4,878 sqft), this property offers immaculate hardwood floors, 2 bedrooms on the main level, a cozy wood-burning fireplace, and a legal 1 bed/1 bath suite below-ideal for rental income or extended family. Enjoy the convenience of a detached 2-car garage and a sunny south-facing backyard, perfect for outdoor living and gardening. Located close to shops, parks, and the beach, this is a rare opportunity to own in one of the city's most desirable areas! (id:63267)
Home overview
Amenities / Utilities
- Heat type Forced air
Exterior
- # total stories 1
- # garage spaces 2
- # parking spaces 2
- Has garage (y/n) Yes
Interior
- # full baths 2
- # total bathrooms 2.0
- # of above grade bedrooms 3
- Has fireplace (y/n) Yes
Lot/ Land Details
- Lot desc Garden area
- Lot dimensions 4878.4
Overview
- Lot size (acres) 0.11462406
- Building size 1795
- Listing # R3007033
- Property sub type Single family residence
- Status Active
SOA_HOUSEKEEPING_ATTRS
- Listing source url Https://www.realtor.ca/real-estate/28368152/3136-w-11th-avenue-vancouver
- Listing type identifier Idx
The Home Overview listing data and Property Description above are provided by the Canadian Real Estate Association (CREA). All other information is provided by Houseful and its affiliates.

Lock your rate with RBC pre-approval
Mortgage rate is for illustrative purposes only. Please check RBC.com/mortgages for the current mortgage rates
$-7,731
/ Month25 Years fixed, 20% down payment, % interest
$
$
$
%
$
%

Schedule a viewing
No obligation or purchase necessary, cancel at any time
Nearby Homes
Real estate & homes for sale nearby






