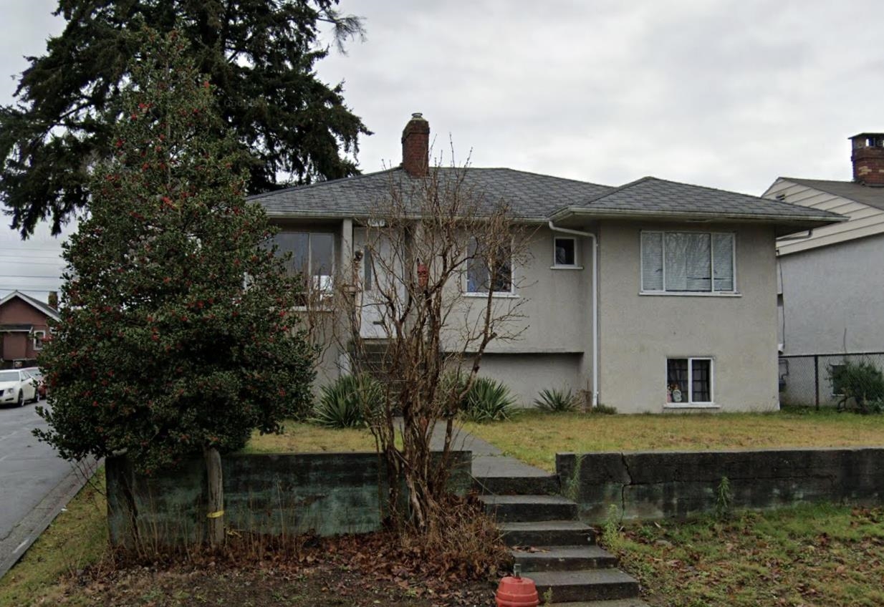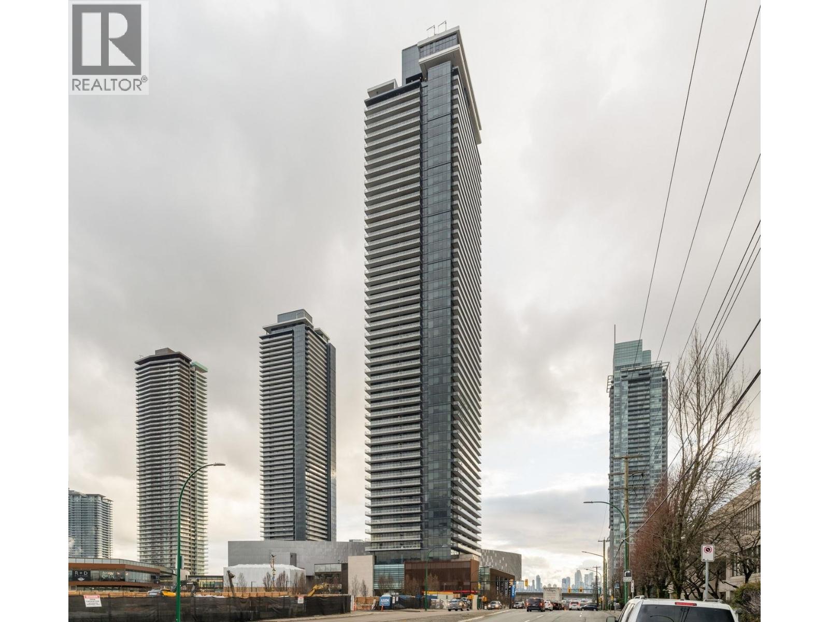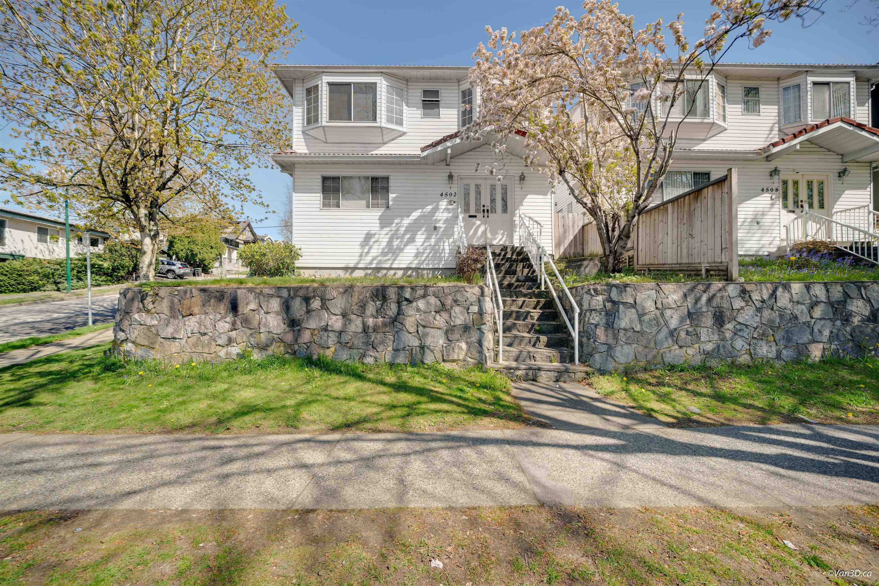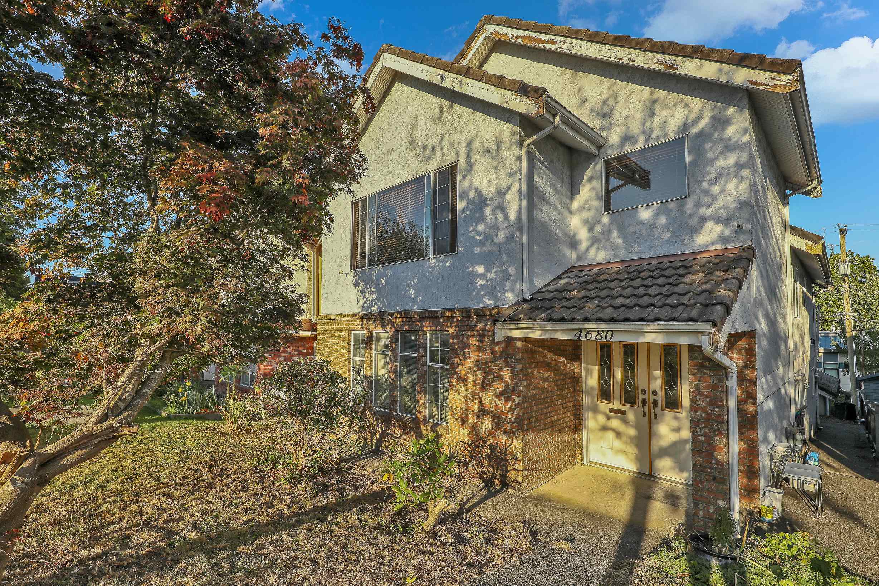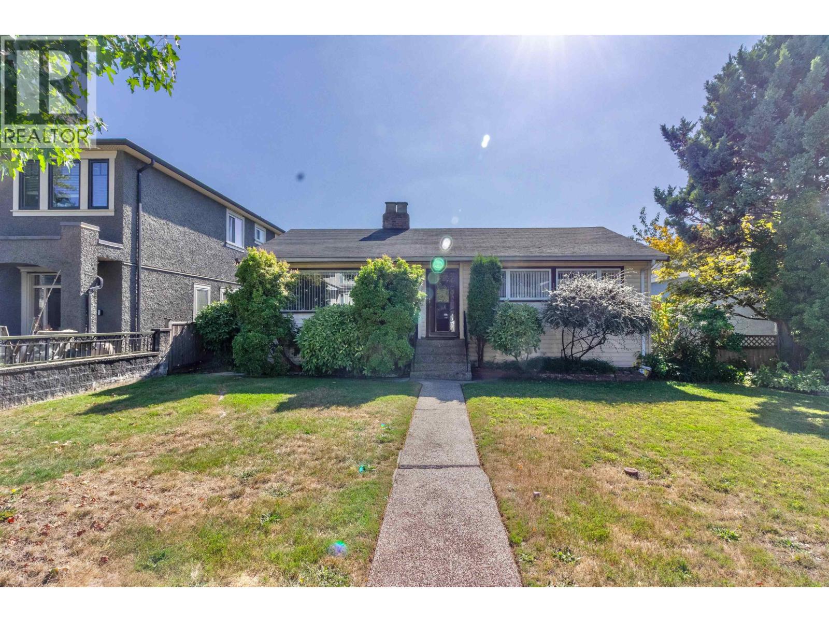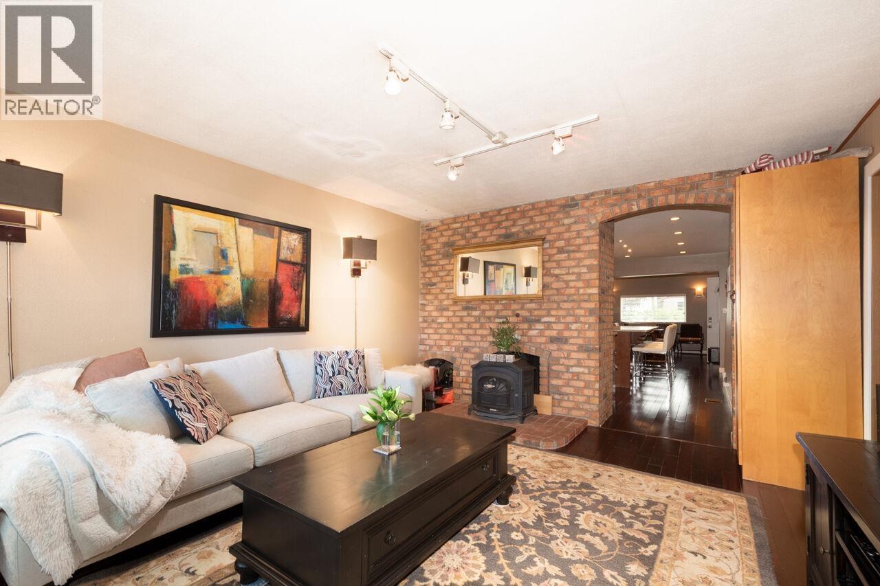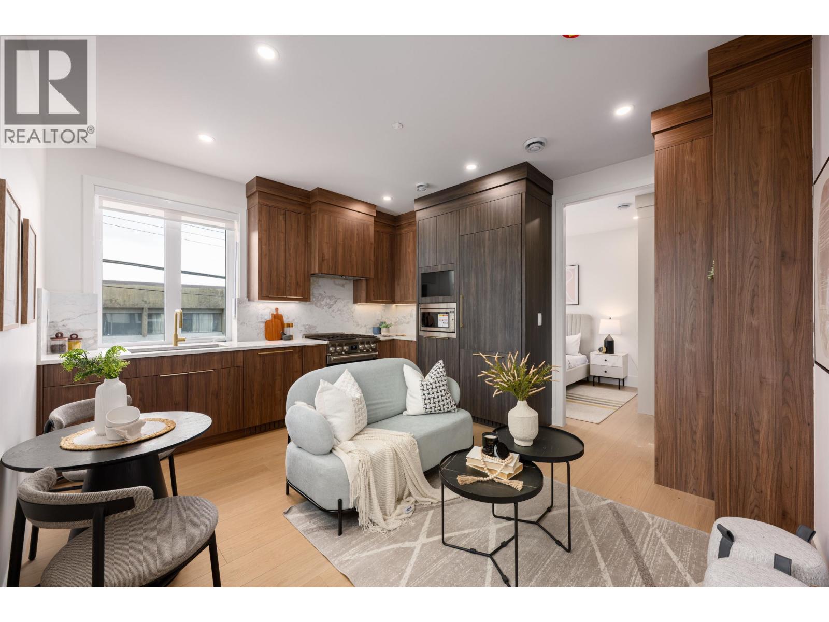Select your Favourite features
- Houseful
- BC
- Vancouver
- Hastings - Sunrise
- 3160 East 6th Avenue
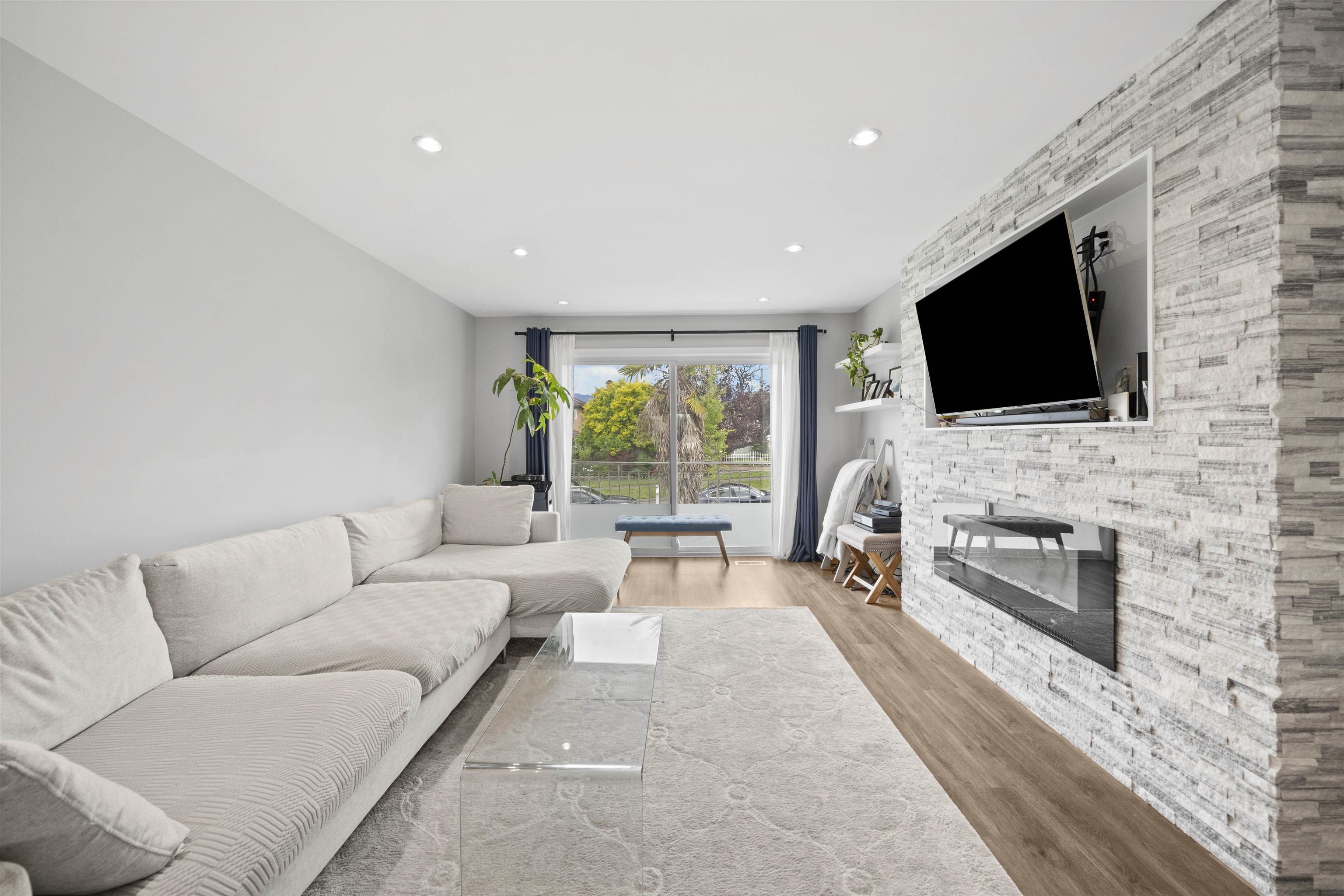
Highlights
Description
- Home value ($/Sqft)$715/Sqft
- Time on Houseful
- Property typeResidential
- Neighbourhood
- CommunityShopping Nearby
- Median school Score
- Year built1969
- Mortgage payment
LOCATION! LOCATION! LOCATION! Don’t miss this incredible opportunity to own a well-crafted RENOVATED Vancouver special in the prime Renfrew neighbourhood. This bright single-family home features 6 beds, 3 baths, with a MORTGAGE HELPER situated on a 33x122 lot. Enjoy the luxury of 3 beds, with 2 full baths on the upper level with incredible views of the north-shore mountains from the primary bedroom. Large solarium can be converted into an office or entertainment space for friends and family. Renovations include laminate flooring, pot-lights, gourmet kitchen with large island, high-end appliances, quartz countertops, fresh bathrooms and much more! Main floor offers 3 bedrooms with 1 full bath and SEPERATE laundry space and entrance for the tenants or in-laws. Book your appointment today!
MLS®#R3011688 updated 4 months ago.
Houseful checked MLS® for data 4 months ago.
Home overview
Amenities / Utilities
- Heat source Forced air
- Sewer/ septic Public sewer, sanitary sewer, storm sewer
Exterior
- Construction materials
- Foundation
- Roof
- # parking spaces 2
- Parking desc
Interior
- # full baths 3
- # total bathrooms 3.0
- # of above grade bedrooms
- Appliances Washer/dryer, dishwasher, refrigerator, stove
Location
- Community Shopping nearby
- Area Bc
- View Yes
- Water source Public
- Zoning description R1-1
- Directions E1f9a1e067a26d630ab970b25a79d3d1
Lot/ Land Details
- Lot dimensions 4026.0
Overview
- Lot size (acres) 0.09
- Basement information Finished, exterior entry
- Building size 2990.0
- Mls® # R3011688
- Property sub type Single family residence
- Status Active
- Tax year 2024
Rooms Information
metric
- Dining room 3.683m X 3.683m
Level: Above - Bedroom 2.972m X 3.683m
Level: Above - Living room 4.496m X 3.708m
Level: Above - Primary bedroom 4.547m X 3.683m
Level: Above - Solarium 5.131m X 4.623m
Level: Above - Kitchen 5.74m X 3.708m
Level: Above - Bedroom 3.073m X 2.591m
Level: Above - Bedroom 3.429m X 3.861m
Level: Main - Foyer 2.184m X 2.21m
Level: Main - Bedroom 3.683m X 2.616m
Level: Main - Patio 4.445m X 3.607m
Level: Main - Laundry 0.991m X 1.702m
Level: Main - Bedroom 3.607m X 2.997m
Level: Main - Laundry 1.549m X 1.524m
Level: Main - Storage 2.921m X 1.549m
Level: Main - Foyer 3.81m X 3.683m
Level: Main - Kitchen 4.724m X 4.369m
Level: Main - Living room 5.232m X 3.708m
Level: Main
SOA_HOUSEKEEPING_ATTRS
- Listing type identifier Idx

Lock your rate with RBC pre-approval
Mortgage rate is for illustrative purposes only. Please check RBC.com/mortgages for the current mortgage rates
$-5,701
/ Month25 Years fixed, 20% down payment, % interest
$
$
$
%
$
%

Schedule a viewing
No obligation or purchase necessary, cancel at any time
Nearby Homes
Real estate & homes for sale nearby




