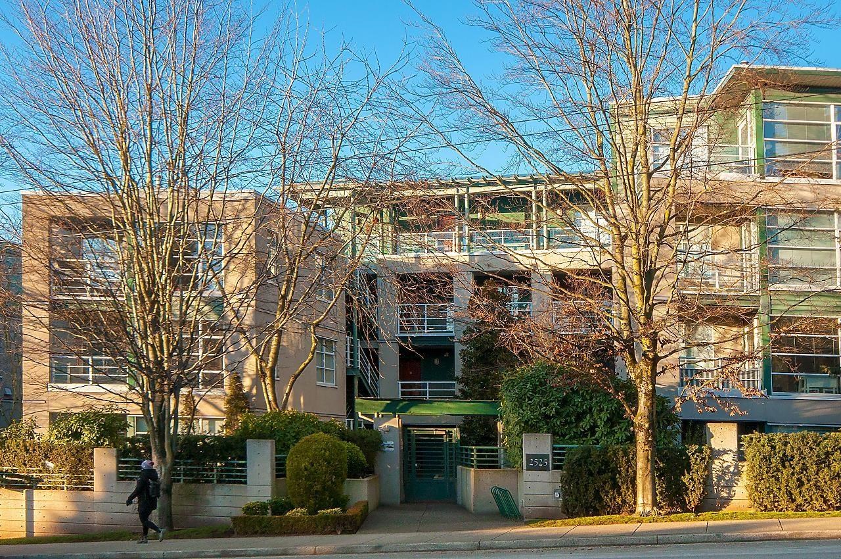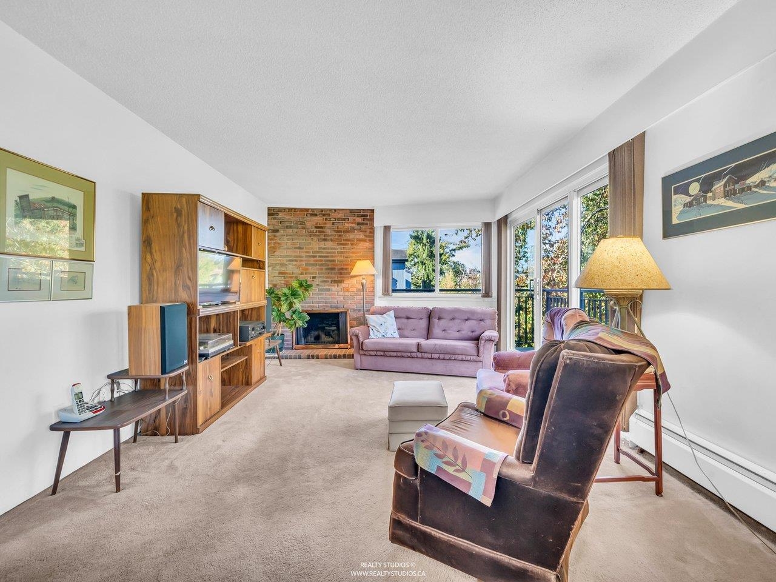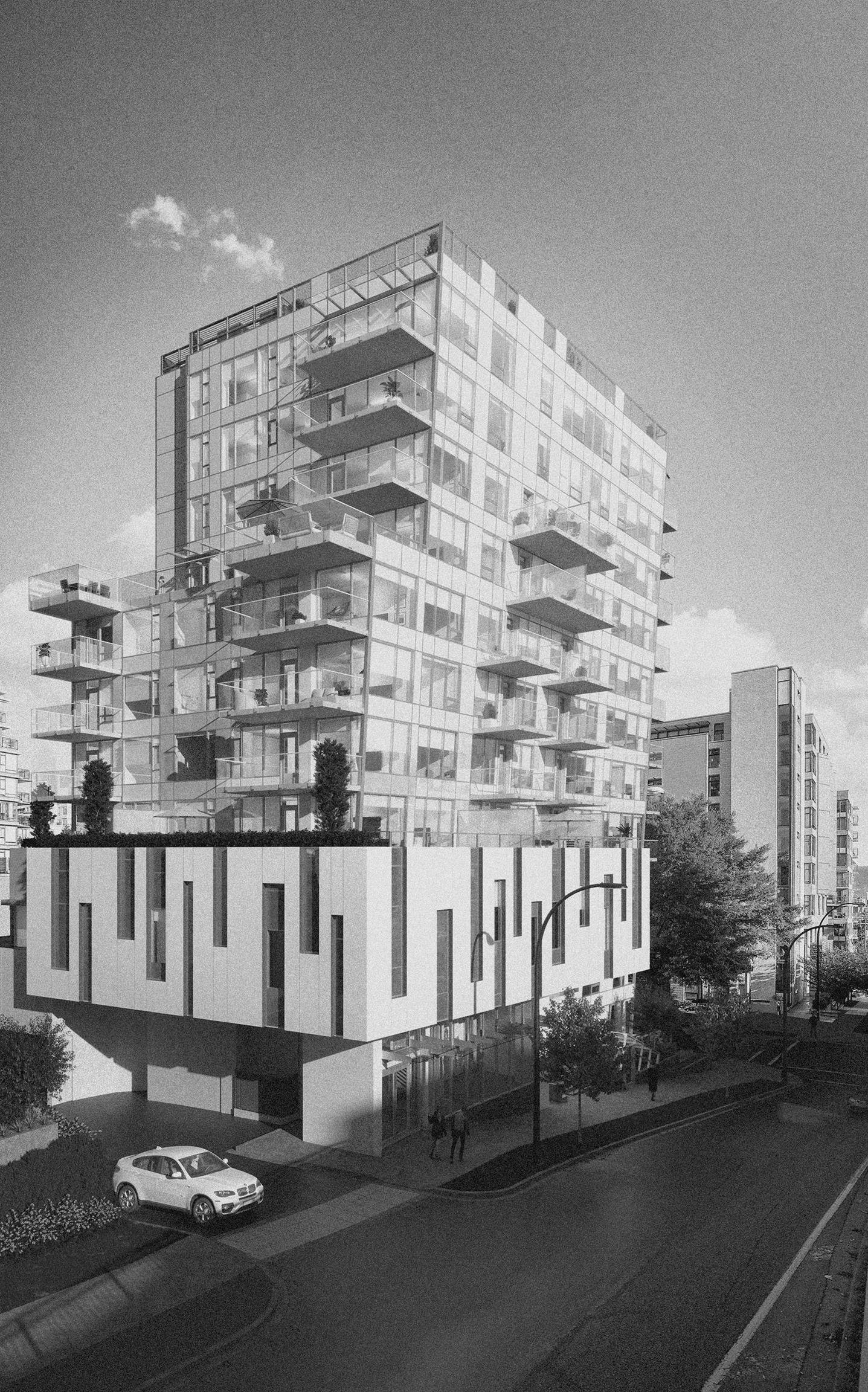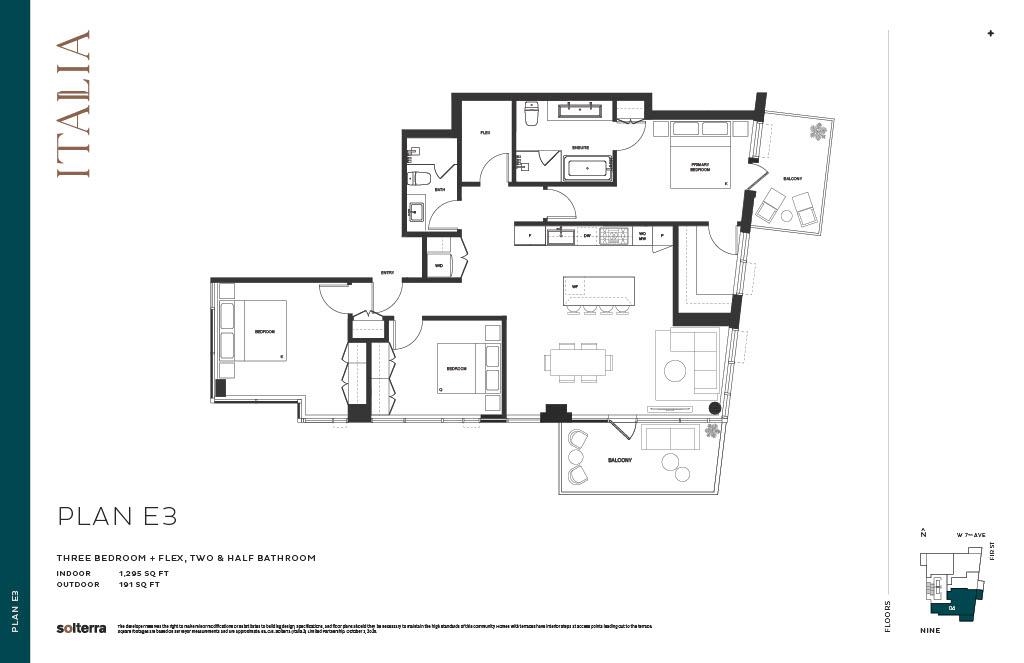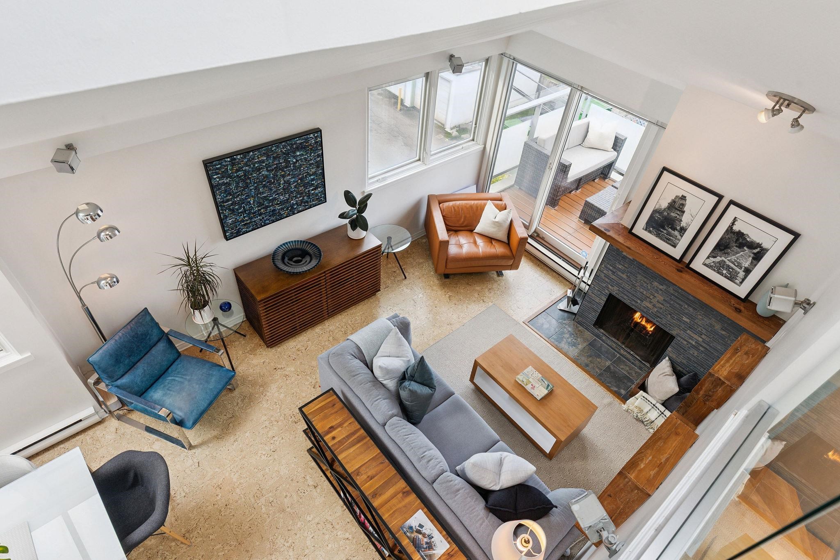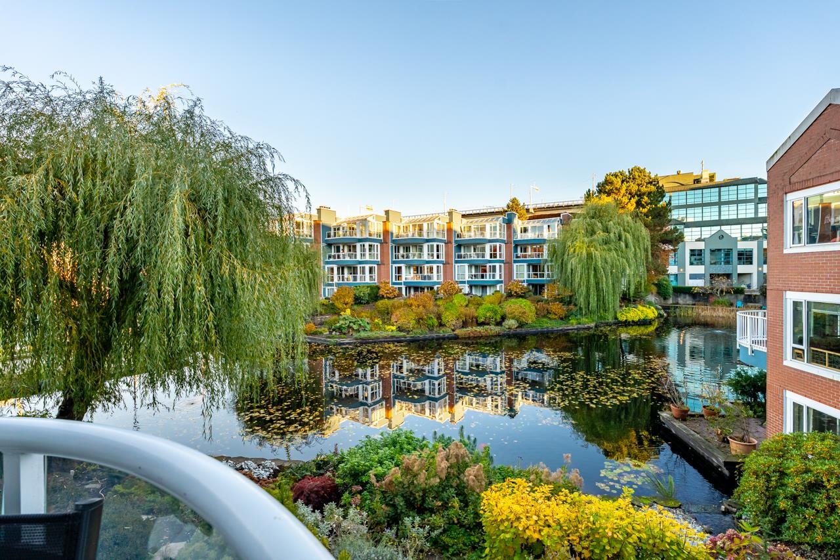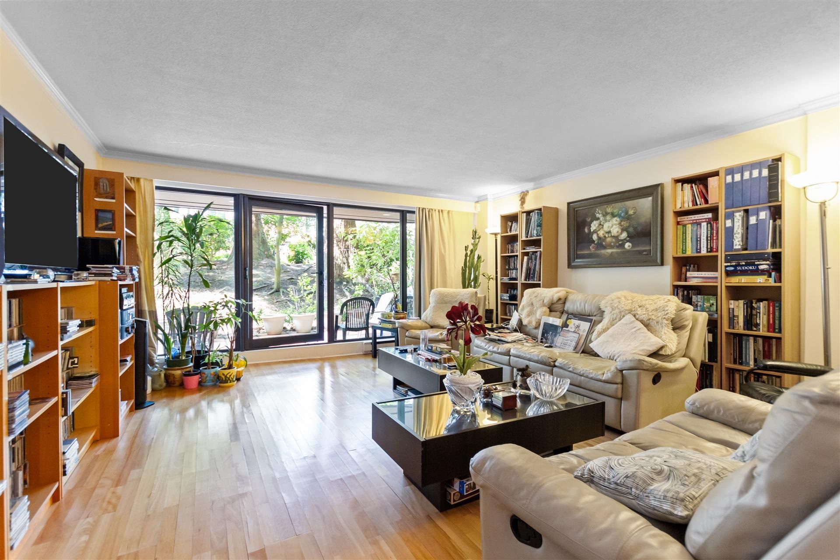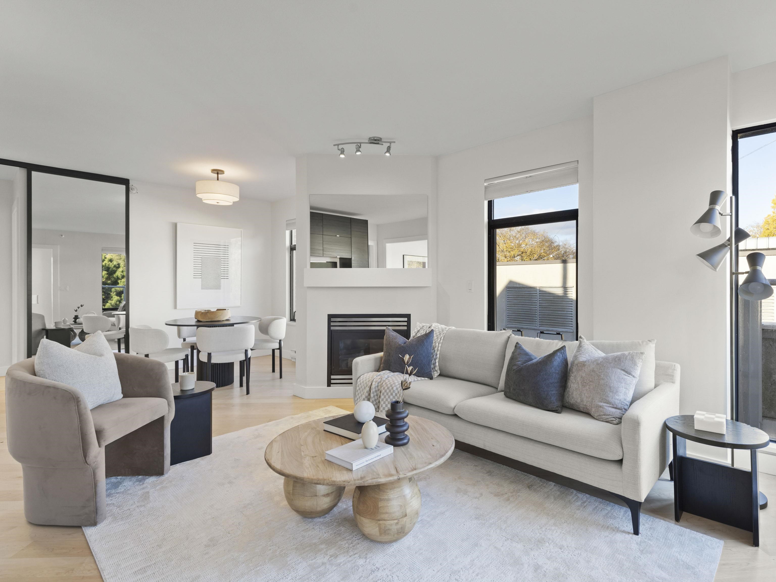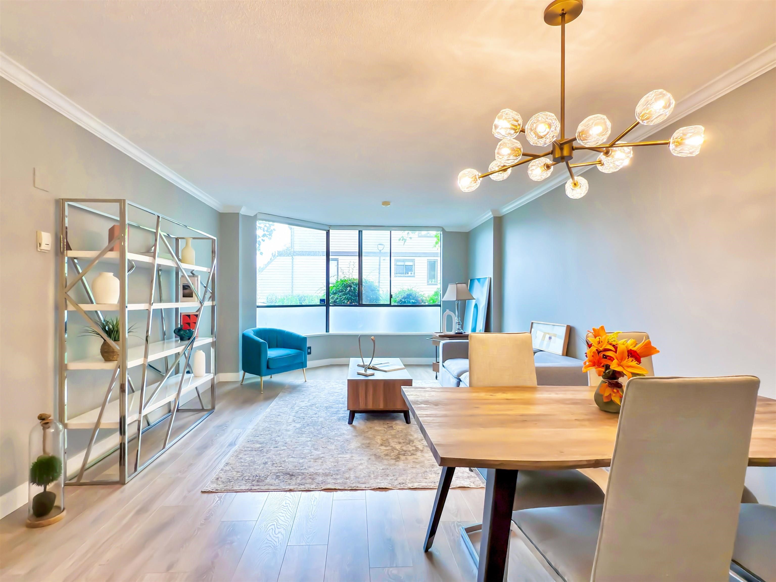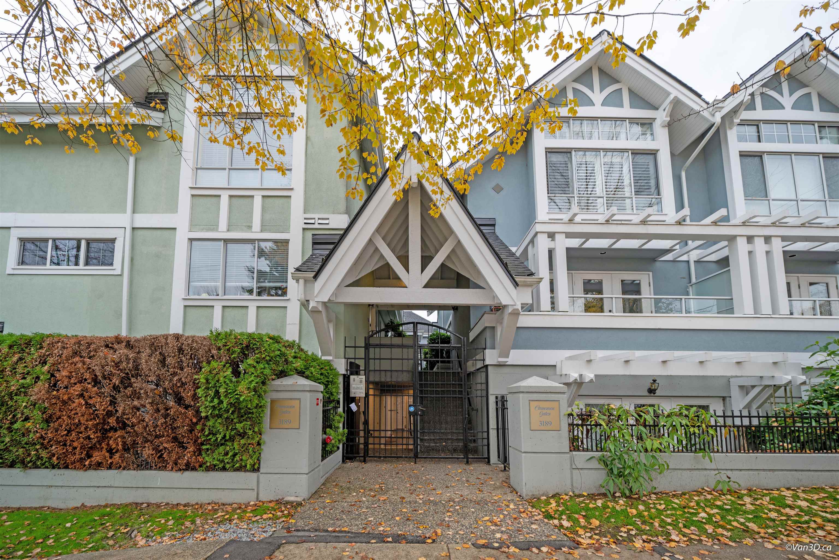Select your Favourite features
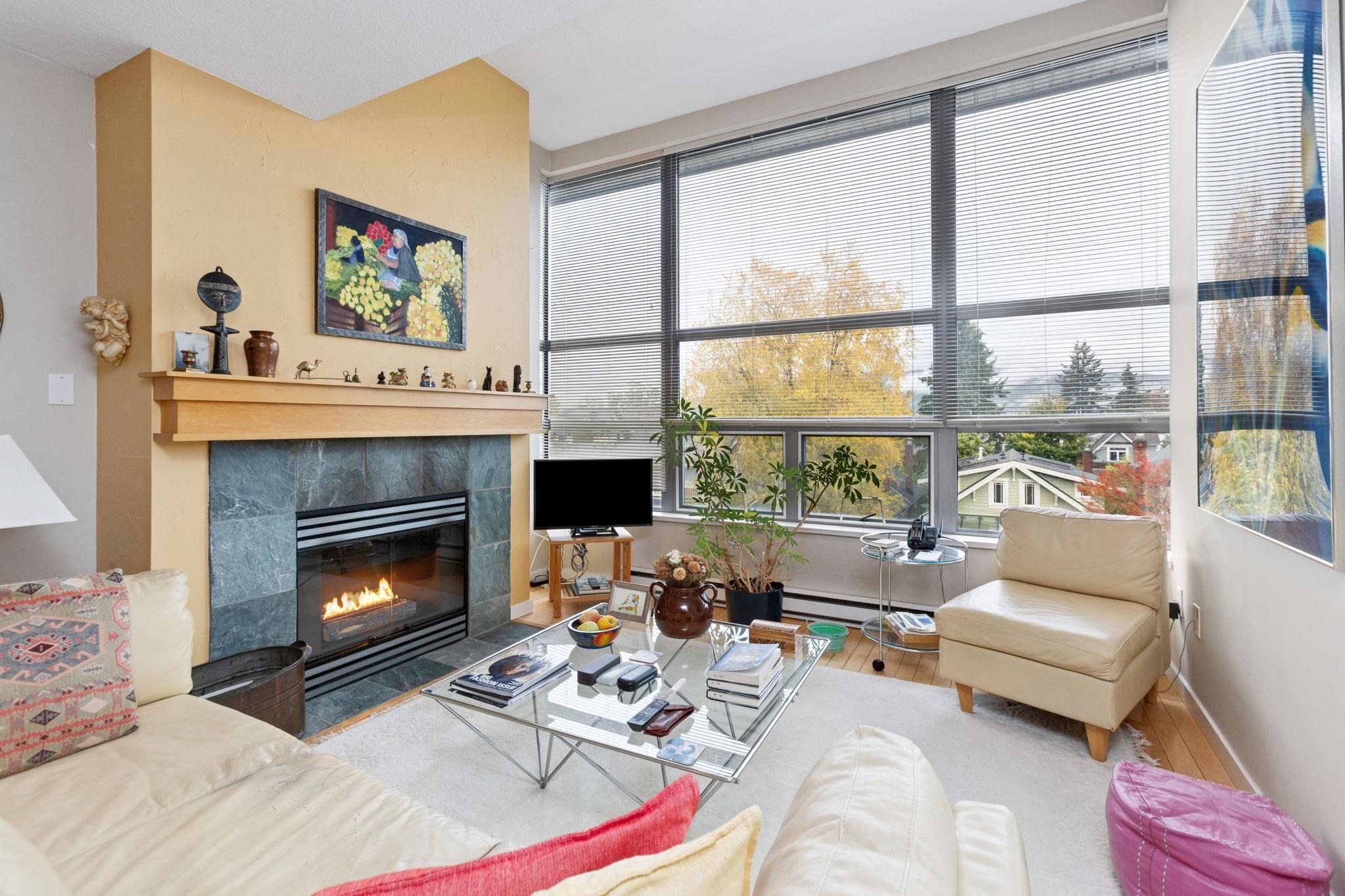
3161 West 4th Avenue #406
For Sale
New 5 hours
$759,000
1 beds
1 baths
668 Sqft
3161 West 4th Avenue #406
For Sale
New 5 hours
$759,000
1 beds
1 baths
668 Sqft
Highlights
Description
- Home value ($/Sqft)$1,136/Sqft
- Time on Houseful
- Property typeResidential
- StylePenthouse
- Neighbourhood
- CommunityShopping Nearby
- Median school Score
- Year built2000
- Mortgage payment
Welcome to Bridgewater by Bosa Developments - immaculately maintained corner penthouse suite nestled on the quiet side of the building, offering serene living with views of the North Shore Mountains. Large windows throughout fill the space with natural light, creating an inviting atmosphere. Open-concept design features an efficient floor plan w no wasted space, ensuring functionality + comfort. Heated floors in both the kitchen + bathroom add a touch of luxury, while the cozy gas fireplace provides the perfect ambiance for winter evenings. Step outside onto your private deck to enjoy your morning coffee & the views all summer long. Generously sized bedroom easily accommodates a king-sized bed. Rainscreened w recent upgrades, roof replacement in 2017, newly replaced parkade membrane.
MLS®#R3064562 updated 5 hours ago.
Houseful checked MLS® for data 5 hours ago.
Home overview
Amenities / Utilities
- Heat source Baseboard, natural gas
- Sewer/ septic Public sewer, sanitary sewer
Exterior
- Construction materials
- Foundation
- Roof
- # parking spaces 1
- Parking desc
Interior
- # full baths 1
- # total bathrooms 1.0
- # of above grade bedrooms
- Appliances Washer/dryer, dishwasher, refrigerator, stove
Location
- Community Shopping nearby
- Area Bc
- Subdivision
- Water source Public
- Zoning description Rm-4
- Directions E951aa3acb3cb51b3ff426ef452adb21
Overview
- Basement information None
- Building size 668.0
- Mls® # R3064562
- Property sub type Apartment
- Status Active
- Tax year 2025
Rooms Information
metric
- Dining room 2.032m X 3.581m
Level: Main - Kitchen 2.464m X 2.769m
Level: Main - Walk-in closet 1.422m X 1.448m
Level: Main - Foyer 1.168m X 1.626m
Level: Main - Bedroom 3.124m X 3.226m
Level: Main - Den 1.168m X 1.626m
Level: Main - Living room 3.581m X 4.267m
Level: Main
SOA_HOUSEKEEPING_ATTRS
- Listing type identifier Idx

Lock your rate with RBC pre-approval
Mortgage rate is for illustrative purposes only. Please check RBC.com/mortgages for the current mortgage rates
$-2,024
/ Month25 Years fixed, 20% down payment, % interest
$
$
$
%
$
%

Schedule a viewing
No obligation or purchase necessary, cancel at any time
Nearby Homes
Real estate & homes for sale nearby

