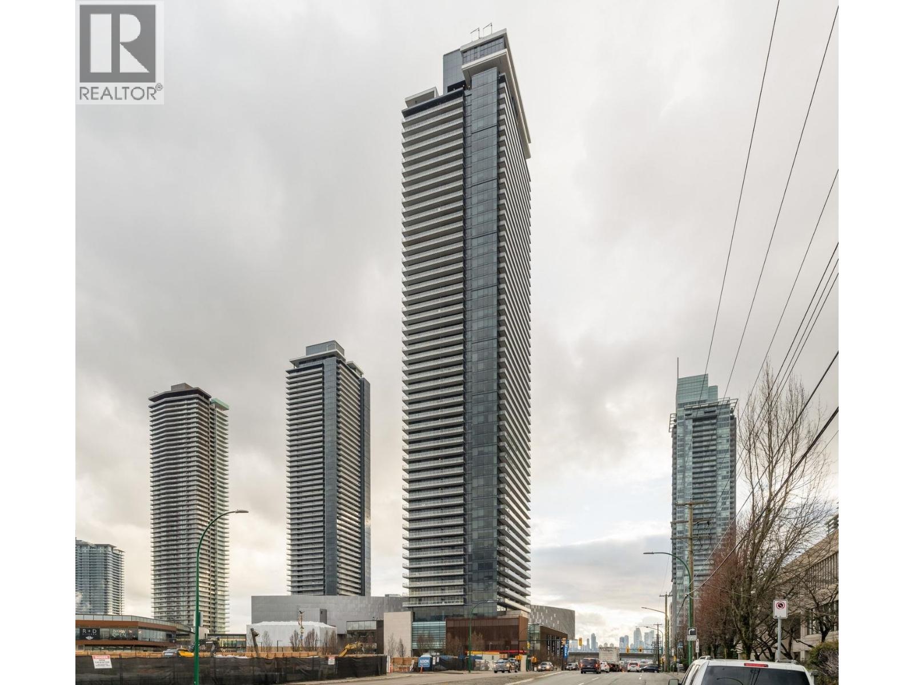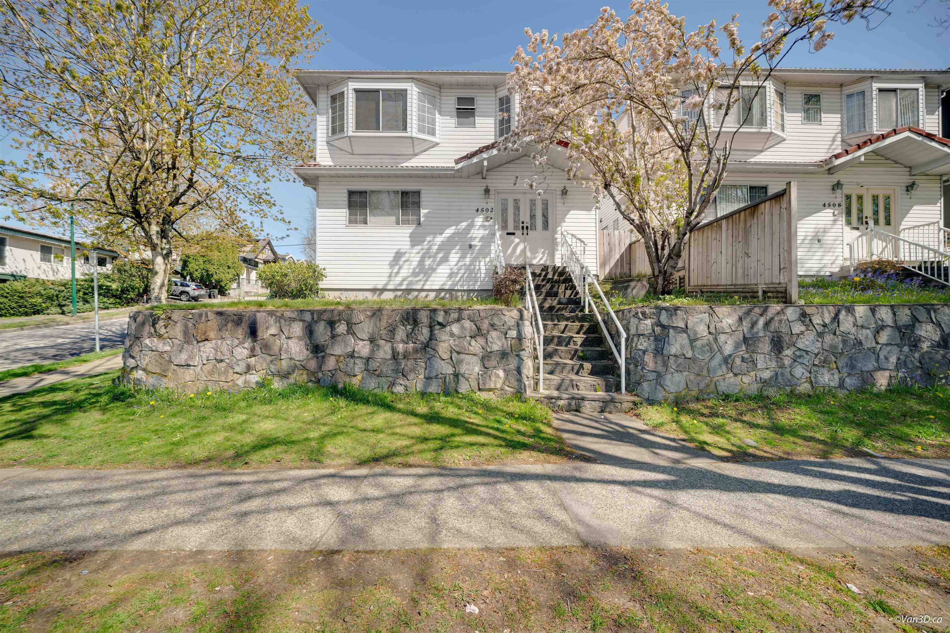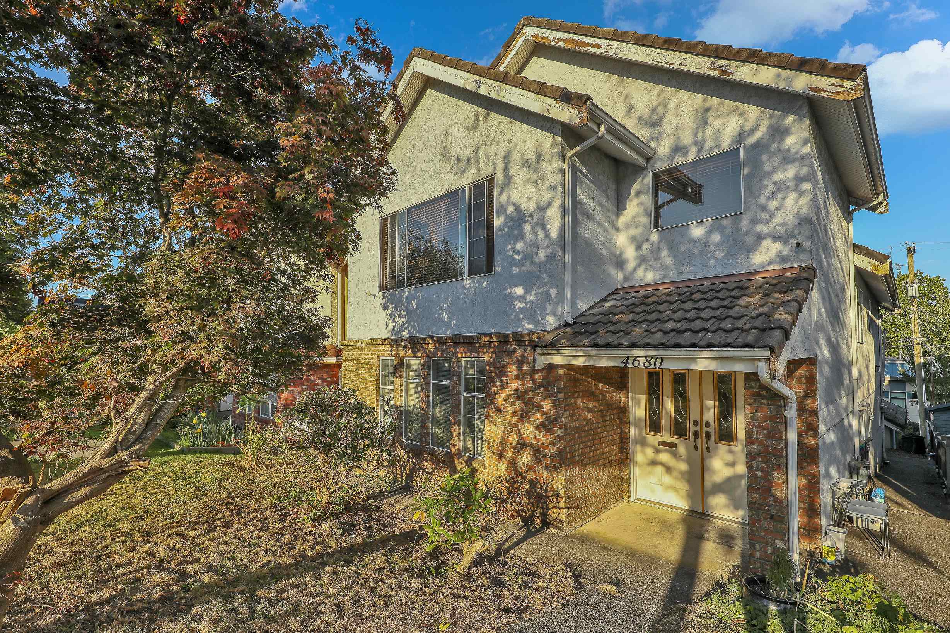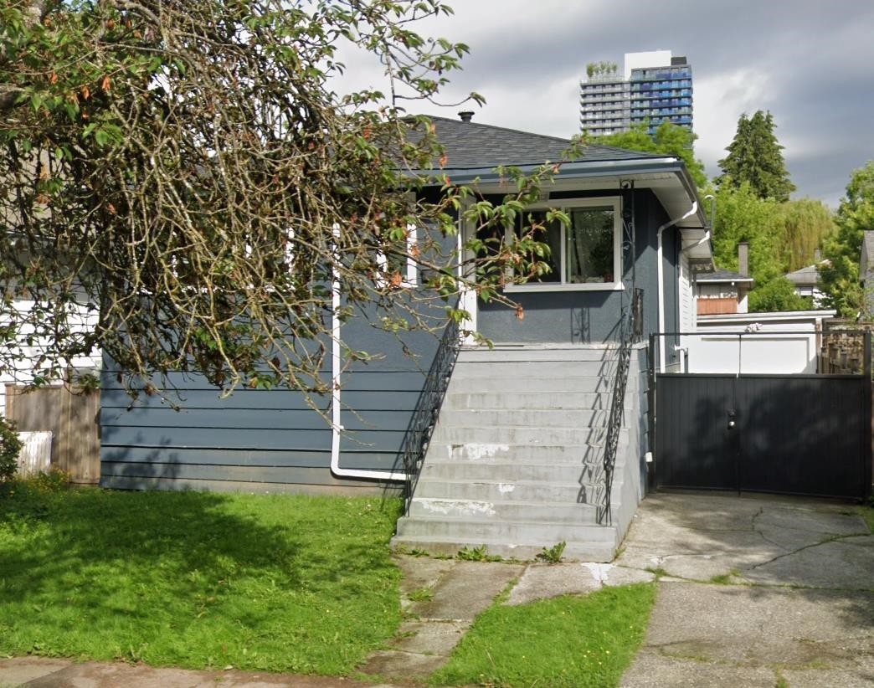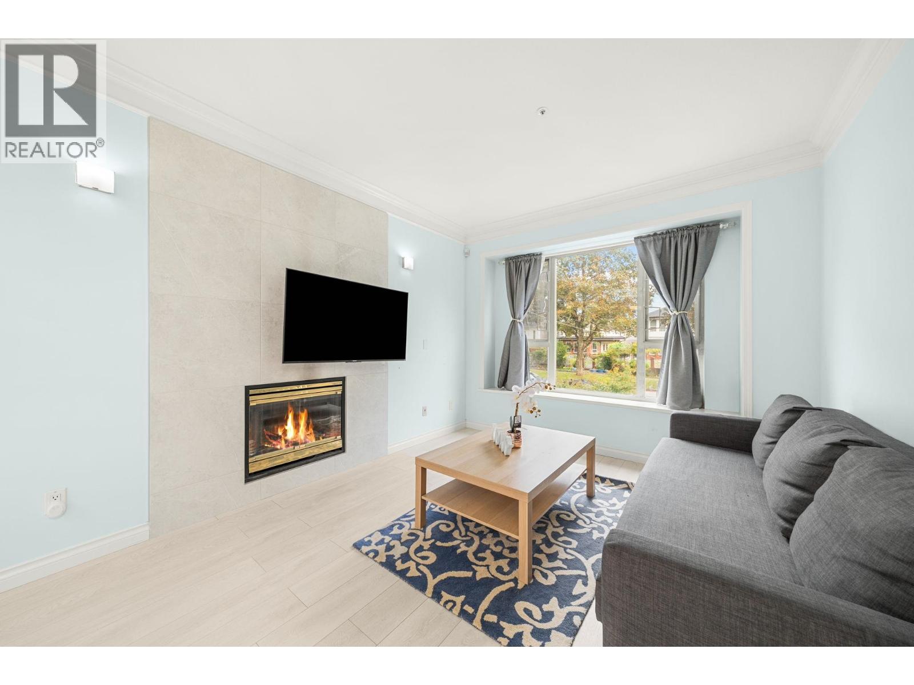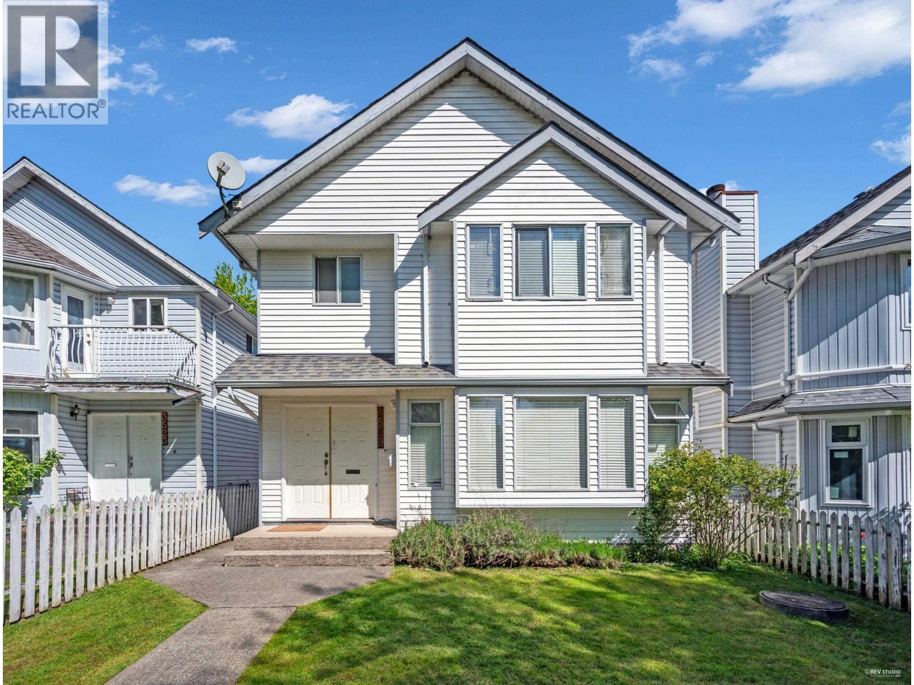- Houseful
- BC
- Vancouver
- Renfrew - Collingwood
- 3168 East 16th Avenue
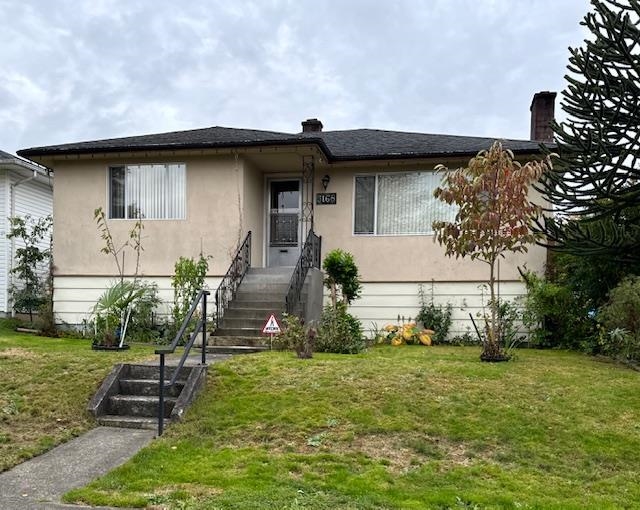
Highlights
Description
- Home value ($/Sqft)$893/Sqft
- Time on Houseful
- Property typeResidential
- StyleRancher/bungalow
- Neighbourhood
- CommunityShopping Nearby
- Median school Score
- Year built1954
- Mortgage payment
Opportunity to own a larger than standard lot in prime Renfrew Heights. 44 x 108, Northshore Mountain views and a back alley! Great starter, well maintained property has a large kitchen with eating area plus separate dining room and beautiful original hardwood floors. This home has a full height finished basement with separate entrance waiting for your finishing touches. Walking distance to all levels of transit, close to shopping, Renfrew Community Centre, Nootka Elementary, Windermere and Van Tech Highschool. Cannot beat this location, Incredibly livable. Reside now or use as an investment property until you're ready to build your dream home and revenue producing Laneway house. This one has it all, do not miss out!
MLS®#R3055181 updated 2 weeks ago.
Houseful checked MLS® for data 2 weeks ago.
Home overview
Amenities / Utilities
- Heat source Forced air, natural gas
- Sewer/ septic Public sewer
Exterior
- Construction materials
- Foundation
- Roof
- Fencing Fenced
- # parking spaces 2
- Parking desc
Interior
- # full baths 2
- # total bathrooms 2.0
- # of above grade bedrooms
- Appliances Washer/dryer, dishwasher, refrigerator, stove, freezer
Location
- Community Shopping nearby
- Area Bc
- View Yes
- Water source Public
- Zoning description Sfd
Lot/ Land Details
- Lot dimensions 4745.84
Overview
- Lot size (acres) 0.11
- Basement information Full, finished
- Building size 2126.0
- Mls® # R3055181
- Property sub type Single family residence
- Status Active
- Tax year 2025
Rooms Information
metric
- Workshop 2.184m X 2.972m
- Bedroom 3.734m X 4.14m
- Bar room 1.499m X 3.632m
- Recreation room 4.064m X 5.766m
- Laundry 2.083m X 3.277m
- Mud room 1.753m X 3.277m
- Living room 4.318m X 4.826m
Level: Main - Bedroom 3.2m X 3.785m
Level: Main - Foyer 1.041m X 3.581m
Level: Main - Kitchen 3.81m X 6.934m
Level: Main - Dining room 2.286m X 3.81m
Level: Main - Primary bedroom 3.48m X 4.013m
Level: Main
SOA_HOUSEKEEPING_ATTRS
- Listing type identifier Idx

Lock your rate with RBC pre-approval
Mortgage rate is for illustrative purposes only. Please check RBC.com/mortgages for the current mortgage rates
$-5,064
/ Month25 Years fixed, 20% down payment, % interest
$
$
$
%
$
%

Schedule a viewing
No obligation or purchase necessary, cancel at any time
Nearby Homes
Real estate & homes for sale nearby




