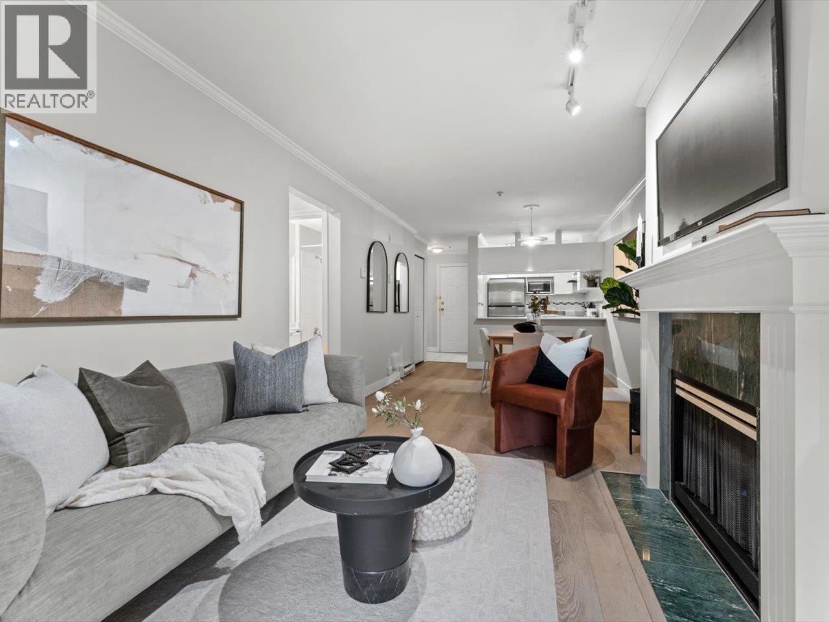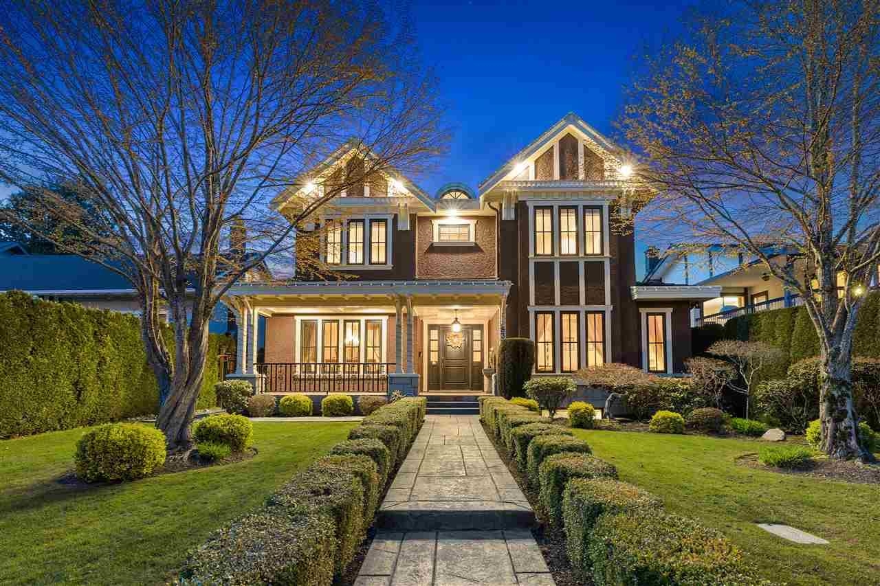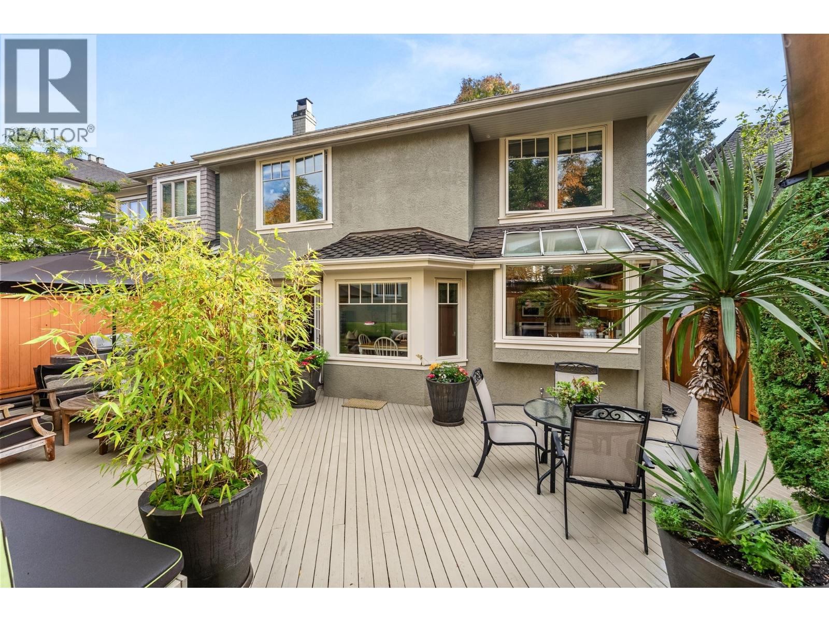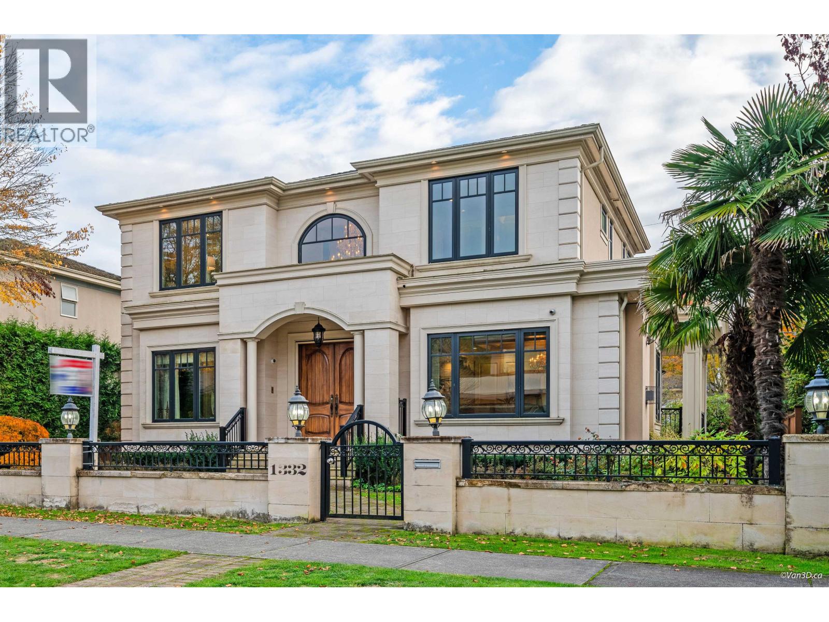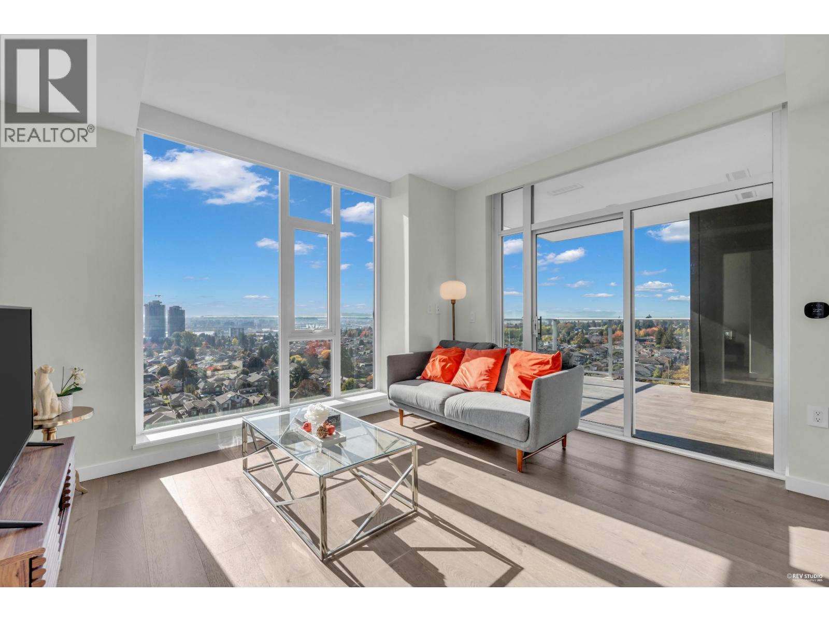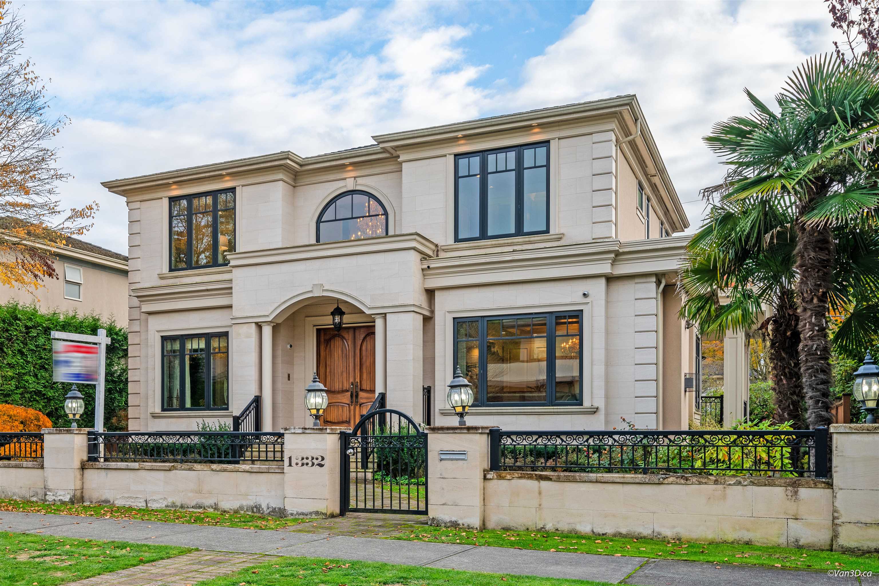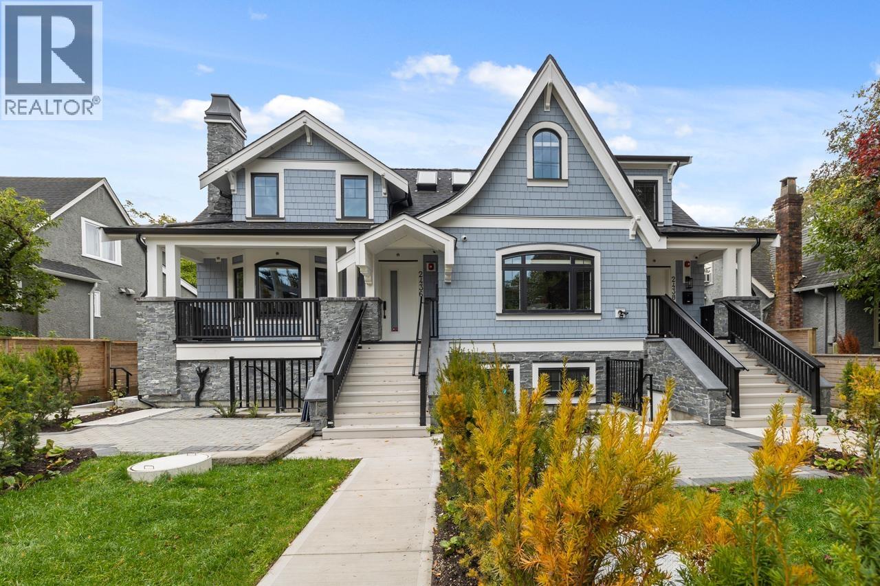Select your Favourite features
- Houseful
- BC
- Vancouver
- Kerrisdale
- 3171 West 42nd Avenue
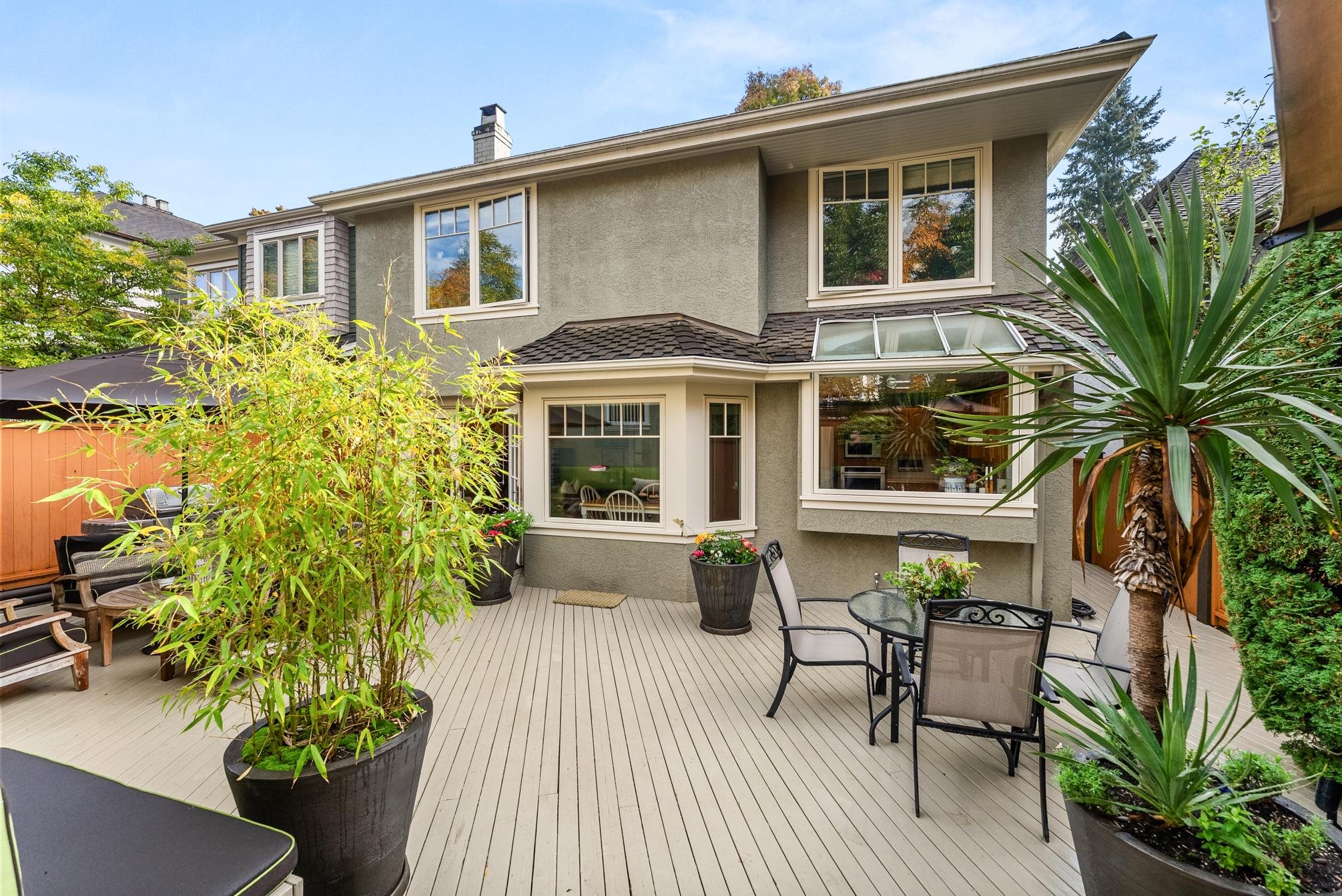
3171 West 42nd Avenue
For Sale
New 3 hours
$3,465,000
4 beds
3 baths
3,019 Sqft
3171 West 42nd Avenue
For Sale
New 3 hours
$3,465,000
4 beds
3 baths
3,019 Sqft
Highlights
Description
- Home value ($/Sqft)$1,148/Sqft
- Time on Houseful
- Property typeResidential
- Neighbourhood
- CommunityShopping Nearby
- Median school Score
- Year built1987
- Mortgage payment
Polo Ralph Lauren Aesthetic Meets West Coast Family Living - Step into timeless comfort where classic Americana, hunter green tones, and tailored plaid inspiration meet refined West Coast ease. Beautifully proportioned 37’x135’ Kerrisdale family home with an ideal layout — four bedrooms up, main floor with formal living and dining rooms, office (or bedroom), and open kitchen–family area flowing to a private south-facing garden with outdoor fireplace. Lower level offers flexible recreation space and a double garage. Walking distance to Crofton and Kerrisdale Elementary/Annex. First Showings: Wed Oct 29th 10:30-12:00 and 5:00-6:30 and Friday October 31st 12:00-1:30.
MLS®#R3061774 updated 15 minutes ago.
Houseful checked MLS® for data 15 minutes ago.
Home overview
Amenities / Utilities
- Heat source Natural gas, radiant
- Sewer/ septic Public sewer, sanitary sewer
Exterior
- Construction materials
- Foundation
- Roof
- Fencing Fenced
- # parking spaces 2
- Parking desc
Interior
- # full baths 2
- # half baths 1
- # total bathrooms 3.0
- # of above grade bedrooms
- Appliances Washer/dryer, dishwasher, refrigerator, stove, microwave
Location
- Community Shopping nearby
- Area Bc
- Subdivision
- Water source Public
- Zoning description R1-1
- Directions 0a98fce6cf050b32fd009b9653e6bbcb
Lot/ Land Details
- Lot dimensions 4995.0
Overview
- Lot size (acres) 0.11
- Basement information Partial
- Building size 3019.0
- Mls® # R3061774
- Property sub type Single family residence
- Status Active
- Tax year 2025
Rooms Information
metric
- Recreation room 4.039m X 7.315m
- Bedroom 3.099m X 3.988m
Level: Above - Bedroom 3.099m X 3.962m
Level: Above - Bedroom 3.048m X 4.496m
Level: Above - Primary bedroom 4.42m X 4.521m
Level: Above - Living room 4.47m X 5.182m
Level: Main - Kitchen 3.073m X 3.835m
Level: Main - Dining room 3.378m X 4.47m
Level: Main - Office 3.251m X 3.429m
Level: Main - Eating area 2.134m X 4.42m
Level: Main - Laundry 1.981m X 2.591m
Level: Main - Foyer 2.845m X 3.581m
Level: Main - Family room 3.429m X 4.572m
Level: Main
SOA_HOUSEKEEPING_ATTRS
- Listing type identifier Idx

Lock your rate with RBC pre-approval
Mortgage rate is for illustrative purposes only. Please check RBC.com/mortgages for the current mortgage rates
$-9,240
/ Month25 Years fixed, 20% down payment, % interest
$
$
$
%
$
%

Schedule a viewing
No obligation or purchase necessary, cancel at any time

