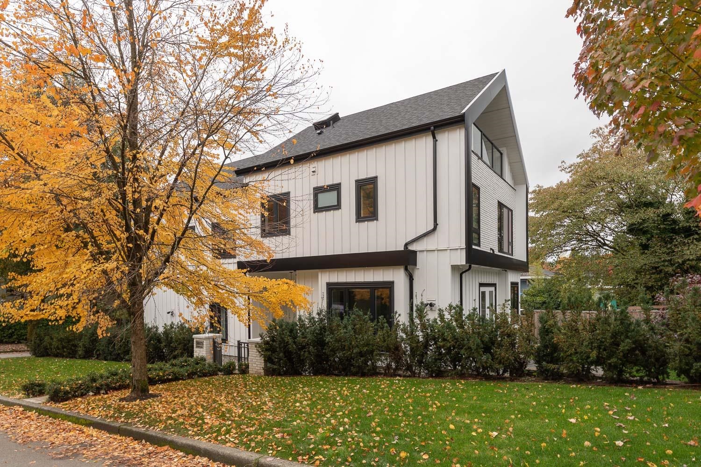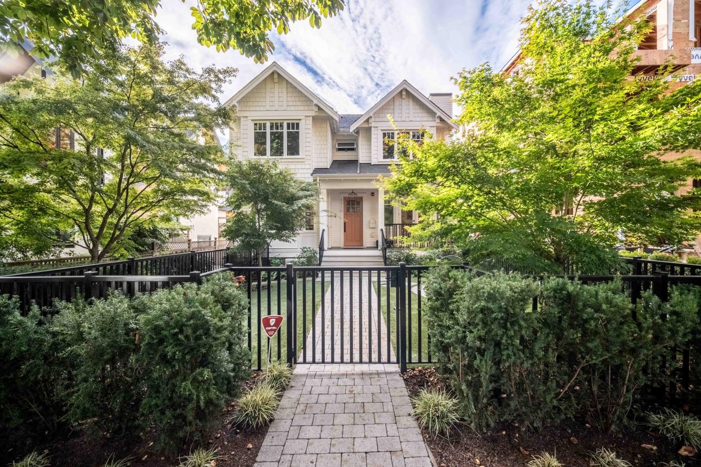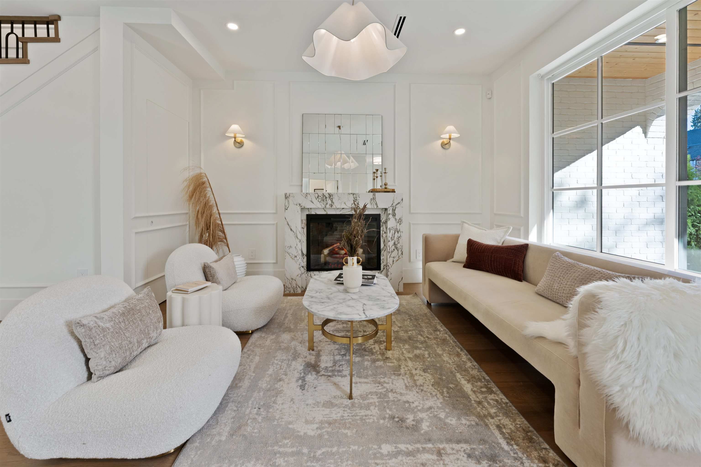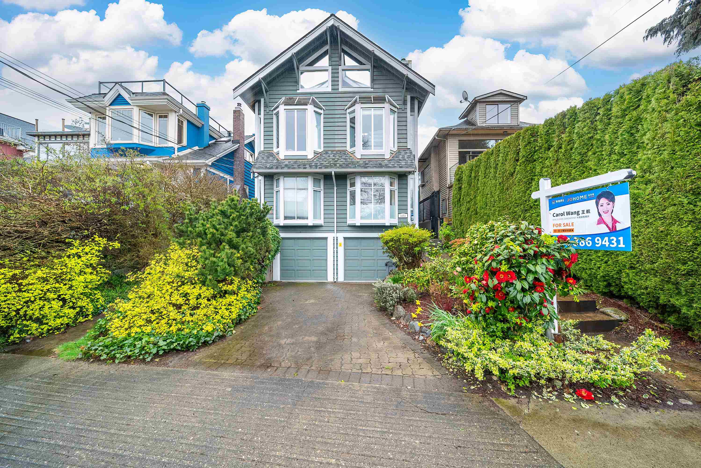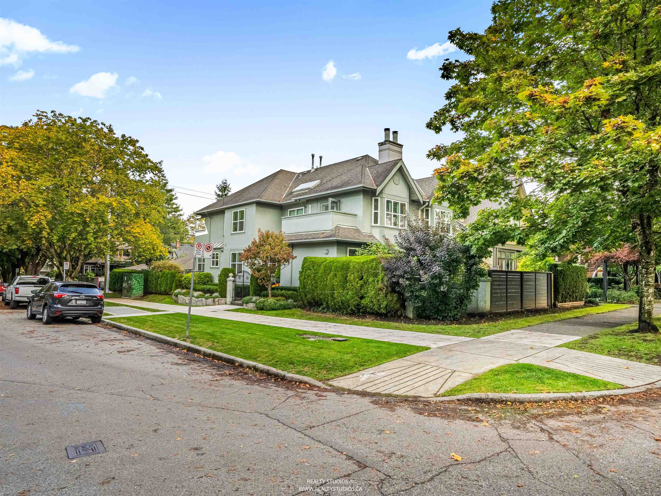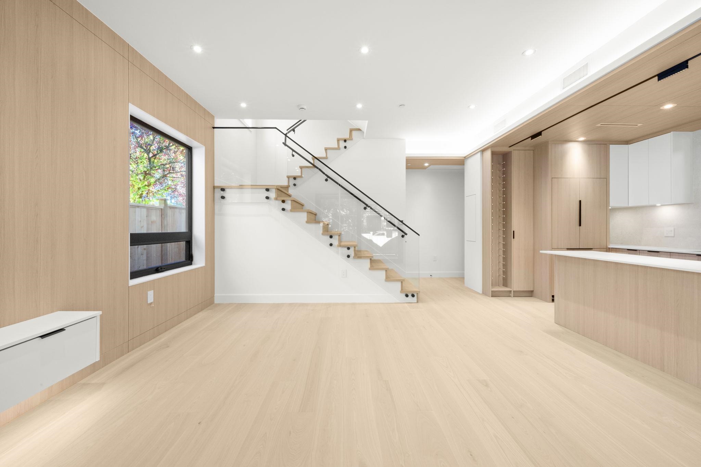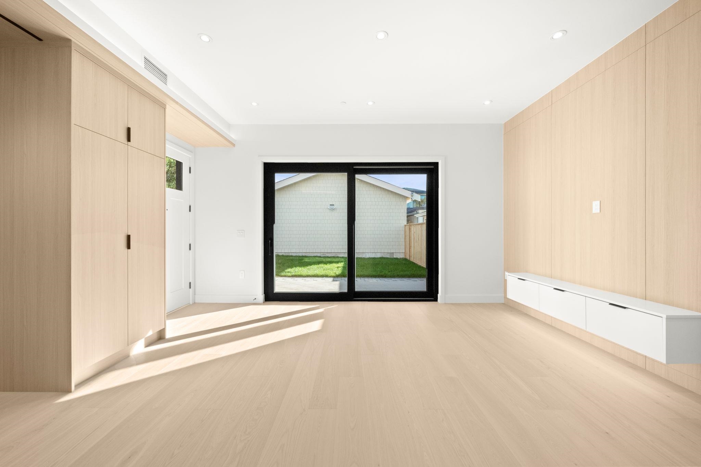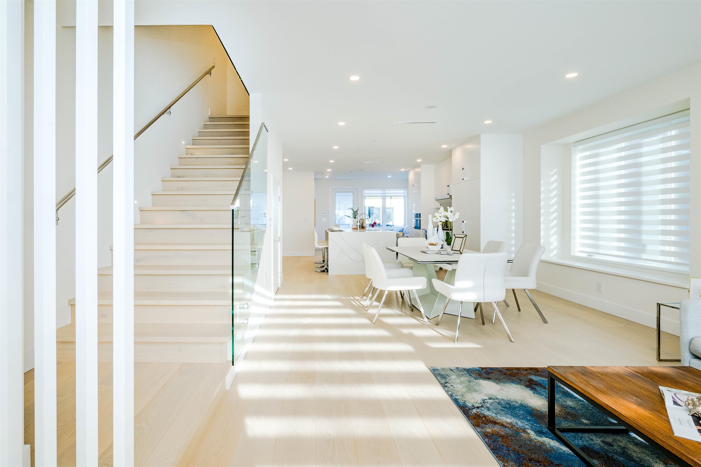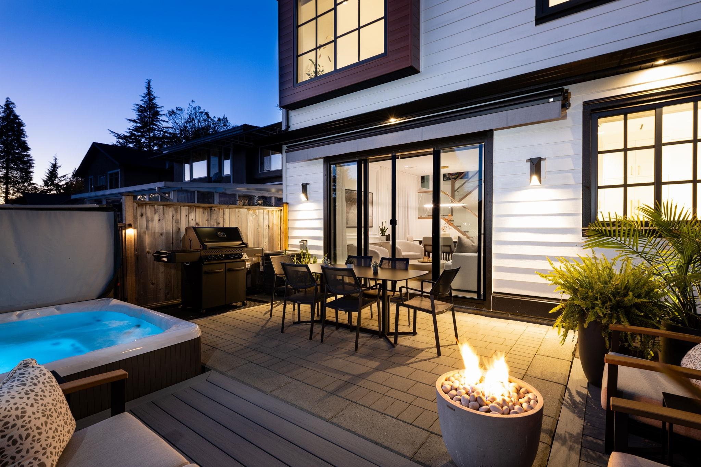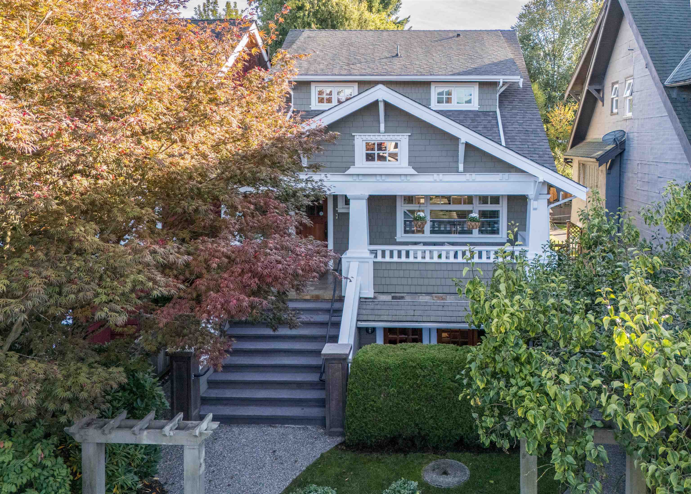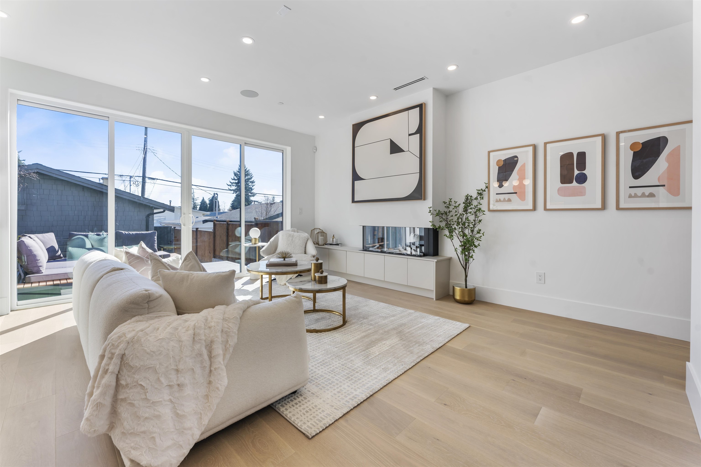- Houseful
- BC
- Vancouver
- Dunbar Southlands
- 3172 West 26th Avenue
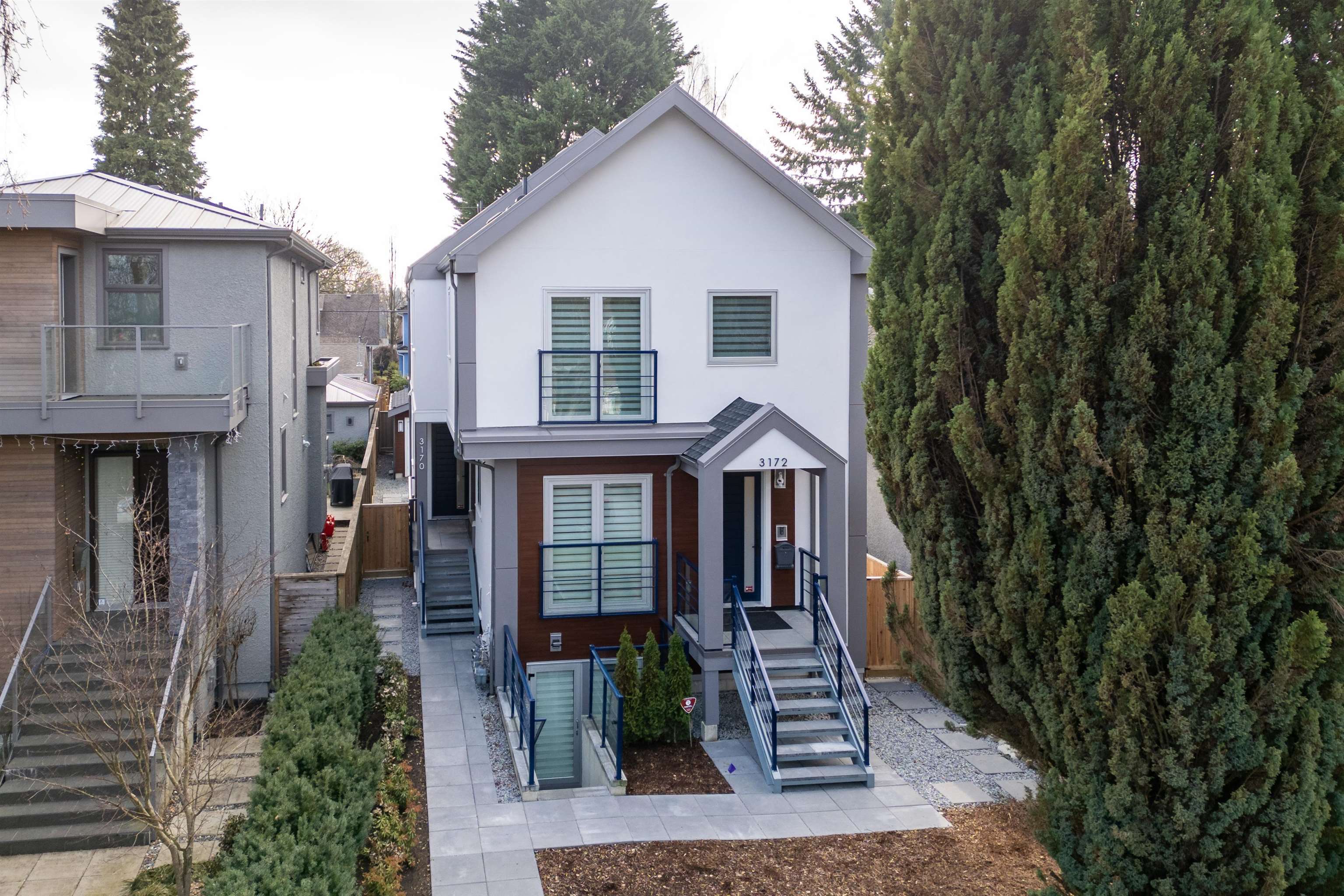
Highlights
Description
- Home value ($/Sqft)$1,297/Sqft
- Time on Houseful
- Property typeResidential
- StyleBasement entry
- Neighbourhood
- CommunityShopping Nearby
- Median school Score
- Year built2023
- Mortgage payment
NO GST - BEST location, schools, neighbourhood and finishings.This meticulously built 5 bdrm, 3.5 bath property in Mackenzie Heights is what you have been looking for – with high end finishings,individual room temperature settings for A/C and heat, customized blinds throughout, in floor radiant heating, School catchment- walking distance to Lord Kitchener and Prince of Wales-5 min drive to best private schools- Crofton & St Georges-sitting at the highest point on a quiet & beautiful tree lined street.This property offers a mountain and partial city views from the primary bedroom, in addition close to transportation & amenities and a 2 bedroom self contained lower suite, separate entrance,great for family, guests or mortgage helper. 2 parking spaces. Nothing to do but move in - NO GST
Home overview
- Heat source Hot water, natural gas, radiant
- Sewer/ septic Public sewer, storm sewer
- Construction materials
- Foundation
- Roof
- # parking spaces 2
- Parking desc
- # full baths 3
- # half baths 1
- # total bathrooms 4.0
- # of above grade bedrooms
- Appliances Washer/dryer, dishwasher, refrigerator, stove
- Community Shopping nearby
- Area Bc
- View Yes
- Water source Public
- Zoning description R1-1
- Lot dimensions 4290.0
- Lot size (acres) 0.1
- Basement information Exterior entry, finished
- Building size 1850.0
- Mls® # R3026559
- Property sub type Duplex
- Status Active
- Tax year 2024
- Foyer 1.245m X 2.819m
- Bedroom 2.997m X 3.48m
- Kitchen 2.692m X 3.962m
- Living room 1.956m X 3.962m
- Bedroom 2.997m X 2.718m
- Bedroom 2.794m X 3.048m
Level: Above - Primary bedroom 3.531m X 3.759m
Level: Above - Bedroom 2.794m X 2.896m
Level: Above - Dining room 2.616m X 2.743m
Level: Main - Foyer 1.651m X 2.108m
Level: Main - Kitchen 2.388m X 3.734m
Level: Main - Living room 3.073m X 5.588m
Level: Main
- Listing type identifier Idx

$-6,397
/ Month

