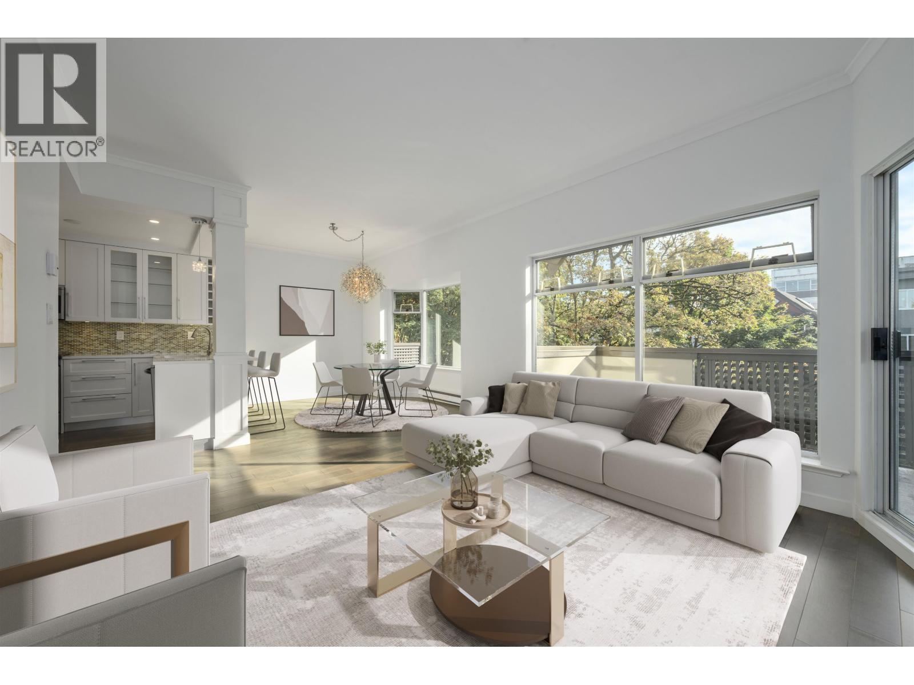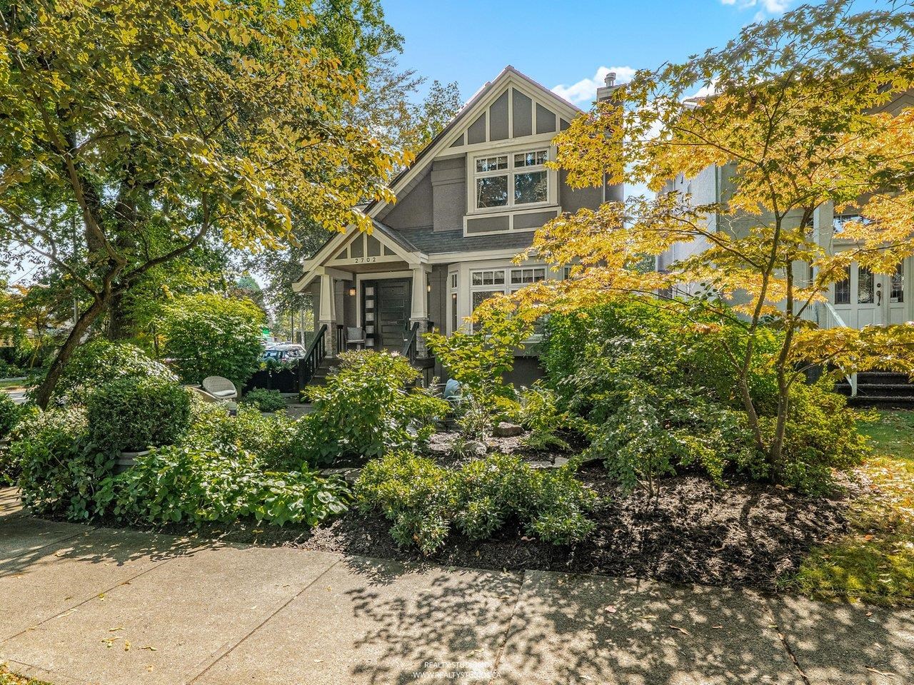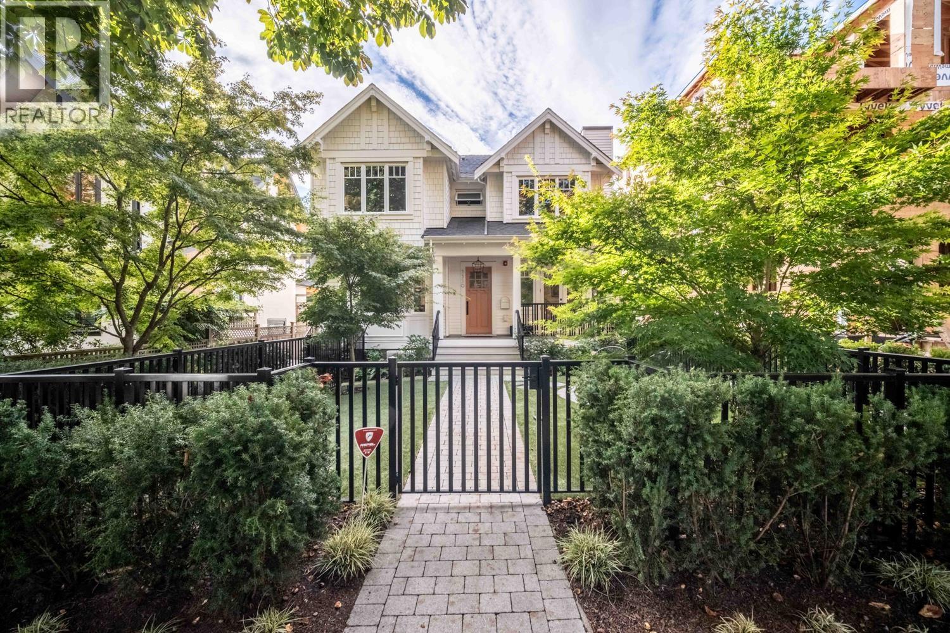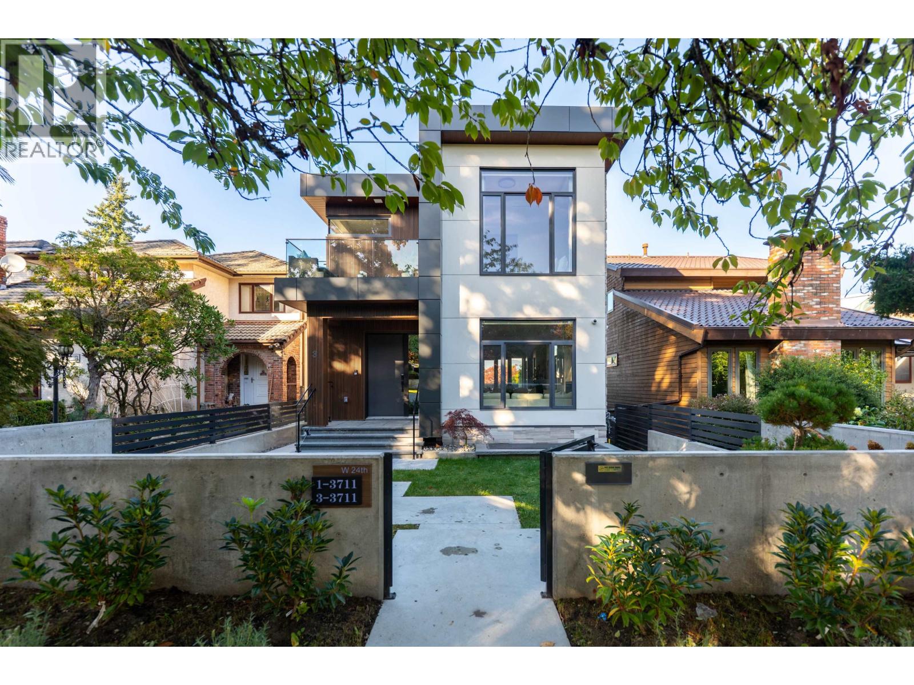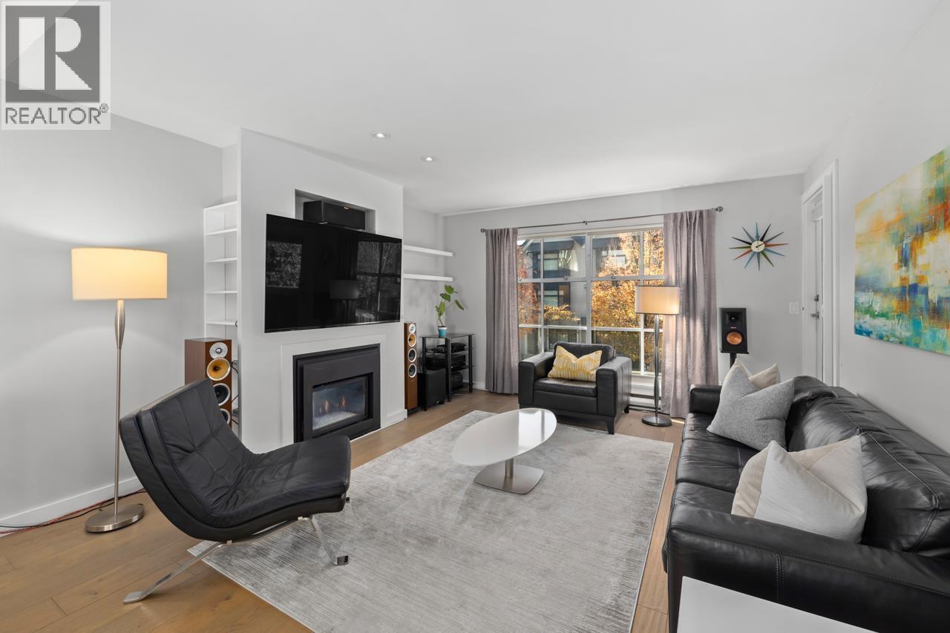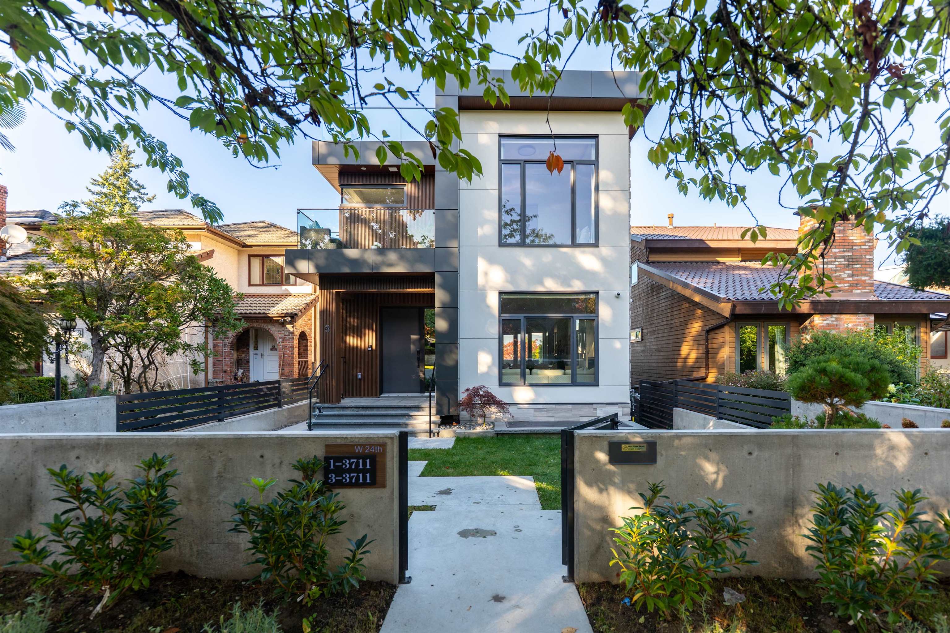- Houseful
- BC
- Vancouver
- Arbutus Ridge
- 3178 West 16th Avenue
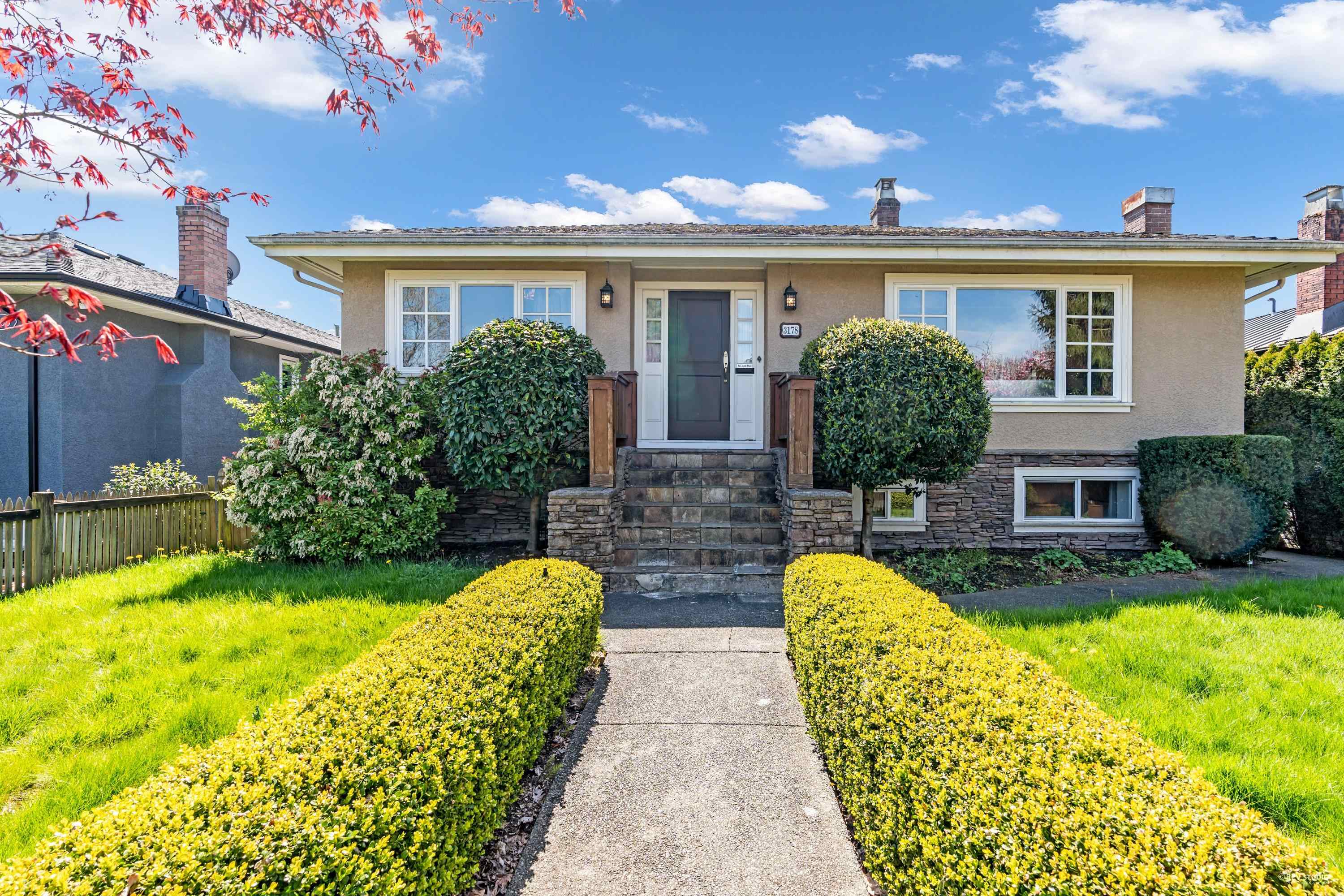
Highlights
Description
- Home value ($/Sqft)$998/Sqft
- Time on Houseful
- Property typeResidential
- StyleRancher/bungalow w/bsmt.
- Neighbourhood
- CommunityShopping Nearby
- Median school Score
- Year built1952
- Mortgage payment
An incredible opportunity to own this expansive 50 x 150 ft (7,500 sq ft) property in one of Vancouver’s most desirable neighbourhoods. This flat lot with lane offers outstanding development potential, and the 3,095 sq ft home has been updated throughout. The upper floor features a bright, open-concept layout with 3 spacious bedrooms, a beautifully renovated kitchen, & a stunning bathroom. French doors open onto a large deck, leading to your beautifully landscaped backyard. Downstairs offers a generous family area plus two fully self-contained one-bedroom suites, ideal for rental income or extended family. A large double garage and parking for three more vehicles add to the appeal. Just minutes from top schools, UBC, shops, Kerrisdale, & great restaurants. Open Sat Sept. 20th 2-4!
Home overview
- Heat source Natural gas
- Sewer/ septic Public sewer, sanitary sewer, storm sewer
- Construction materials
- Foundation
- Roof
- # parking spaces 5
- Parking desc
- # full baths 3
- # half baths 1
- # total bathrooms 4.0
- # of above grade bedrooms
- Community Shopping nearby
- Area Bc
- Water source Public
- Zoning description R1
- Lot dimensions 7500.0
- Lot size (acres) 0.17
- Basement information Finished, exterior entry
- Building size 3100.0
- Mls® # R3042646
- Property sub type Single family residence
- Status Active
- Tax year 2024
- Living room 3.302m X 3.327m
- Laundry 2.565m X 1.626m
- Bedroom 3.2m X 4.039m
- Kitchen 1.727m X 2.667m
- Kitchen 2.896m X 2.083m
- Bedroom 3.886m X 2.642m
- Foyer 1.219m X 3.251m
- Storage 0.991m X 2.388m
- Recreation room 6.045m X 5.359m
- Storage 1.676m X 1.905m
- Living room 2.134m X 2.311m
- Dining room 2.311m X 1.753m
- Bedroom 3.683m X 3.302m
Level: Main - Living room 3.988m X 5.791m
Level: Main - Bedroom 2.997m X 3.073m
Level: Main - Walk-in closet 1.041m X 1.321m
Level: Main - Family room 4.826m X 3.734m
Level: Main - Foyer 1.168m X 1.88m
Level: Main - Eating area 2.235m X 3.073m
Level: Main - Foyer 1.6m X 1.905m
Level: Main - Dining room 3.658m X 3.302m
Level: Main - Kitchen 3.912m X 3.785m
Level: Main - Primary bedroom 3.759m X 4.343m
Level: Main
- Listing type identifier Idx

$-8,253
/ Month







