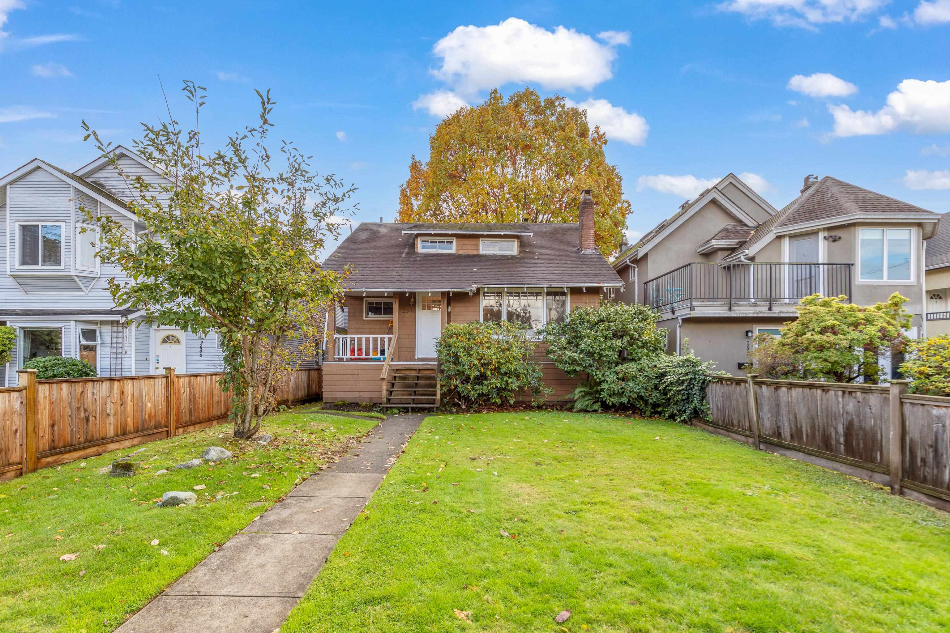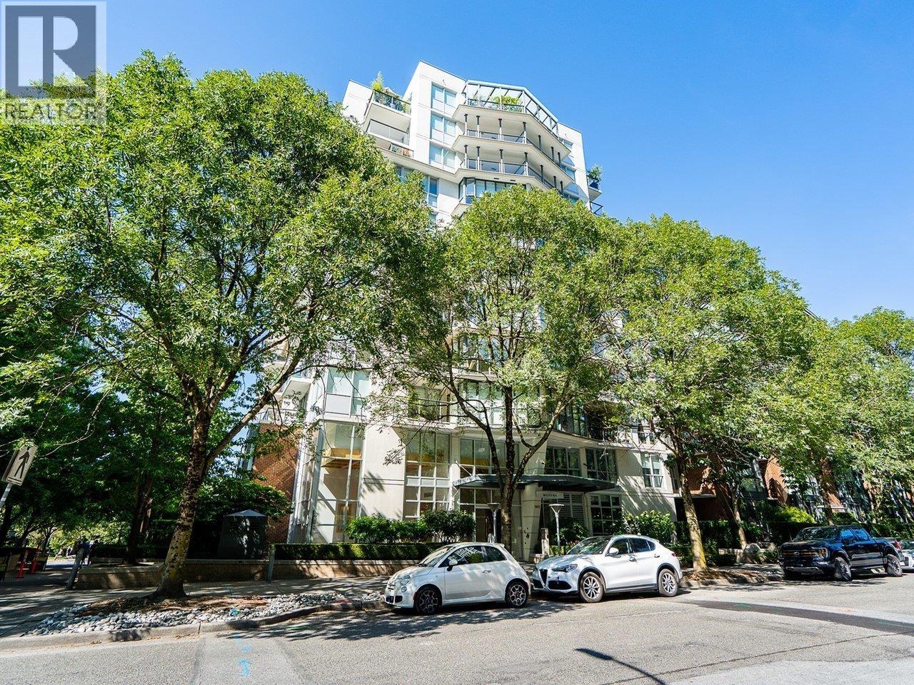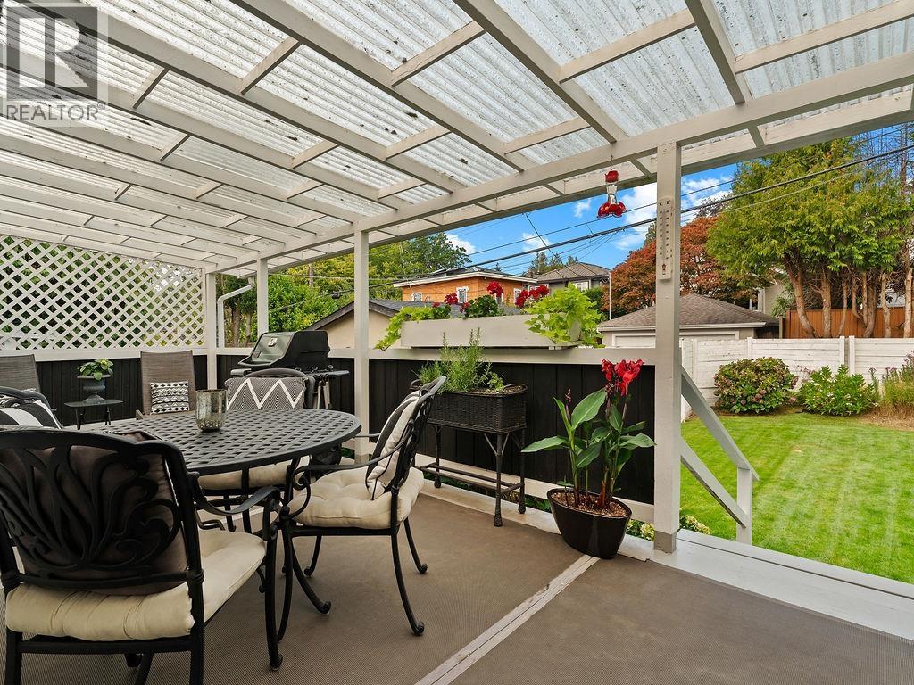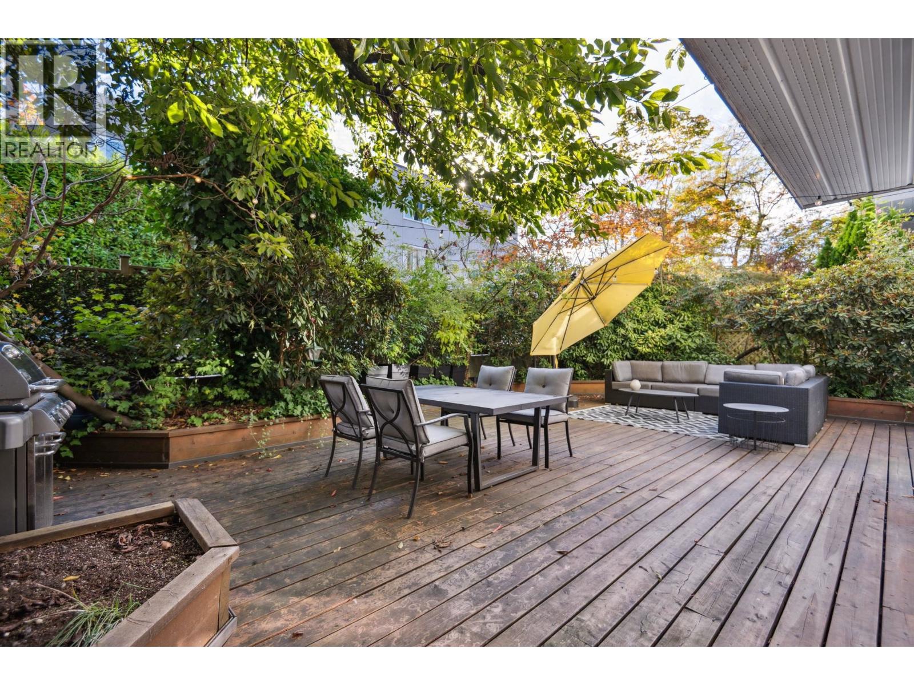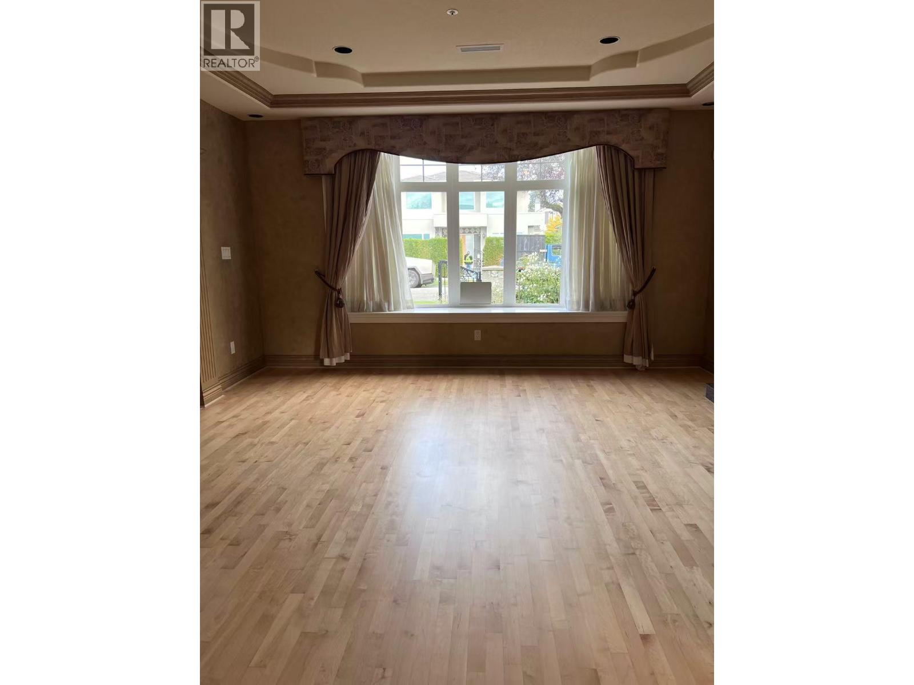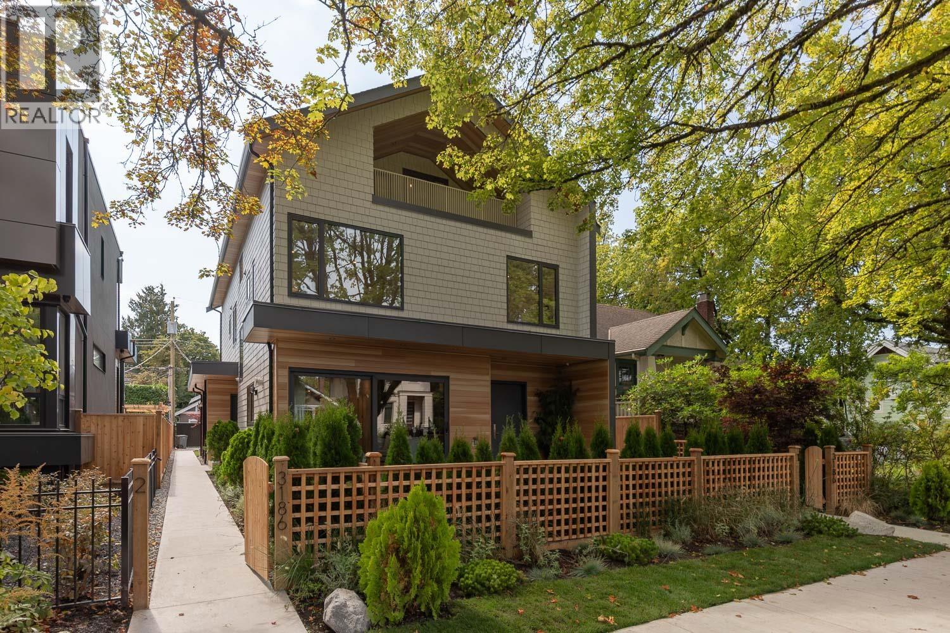
3186 W 11th Avenue Unit 2
3186 W 11th Avenue Unit 2
Highlights
Description
- Home value ($/Sqft)$1,547/Sqft
- Time on Houseful48 days
- Property typeSingle family
- Neighbourhood
- Median school Score
- Year built2025
- Garage spaces1
- Mortgage payment
Situated on an oversized 40x120 lot in prime Kitsilano, this rear 1/2 duplex combines thoughtful design with spacious open floor plan. The main floor offers expanded living & dining areas, perfect for gatherings anchored by a sleek Miele kitchen & tons of storage. This 4 bedroom unit includes 3 beds on the second level, plus a top-floor retreat with a full bath, balcony, & generous storage. Enjoy sun-filled days in the private south-facing yard, ideal for indoor-outdoor living. Year-round comfort with heat pump heating/cooling, and rare 2 car parking with private garage + additional pad. This is an exciting opportunity to secure new construction in one of Vancouver´s most sought-after neighbourhoods. Front unit available as well. Open House: Saturday, October 25 from 12-2pm (id:63267)
Home overview
- Cooling Air conditioned
- Heat type Heat pump, radiant heat
- # garage spaces 1
- # parking spaces 2
- Has garage (y/n) Yes
- # full baths 4
- # total bathrooms 4.0
- # of above grade bedrooms 4
- Community features Pets allowed, pets allowed with restrictions, rentals allowed with restrictions
- Lot size (acres) 0.0
- Building size 1932
- Listing # R3046611
- Property sub type Single family residence
- Status Active
- Listing source url Https://www.realtor.ca/real-estate/28847707/2-3186-w-11th-avenue-vancouver
- Listing type identifier Idx

$-7,968
/ Month

