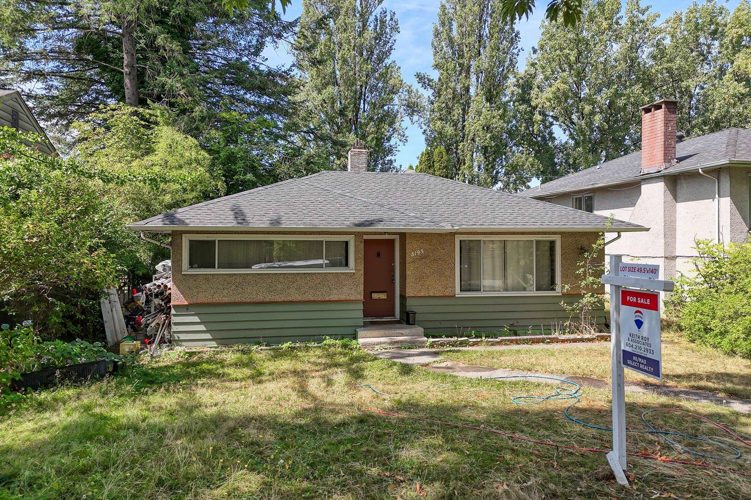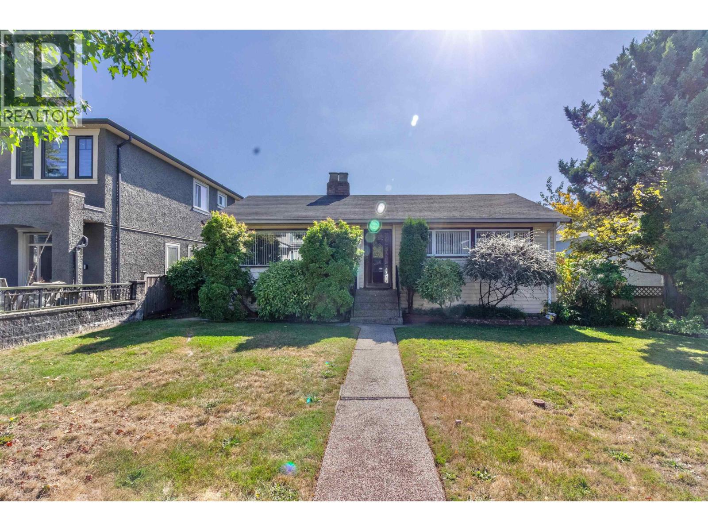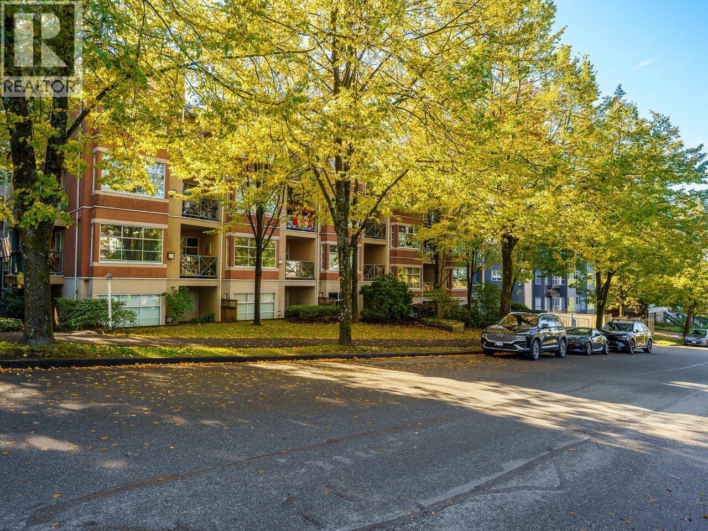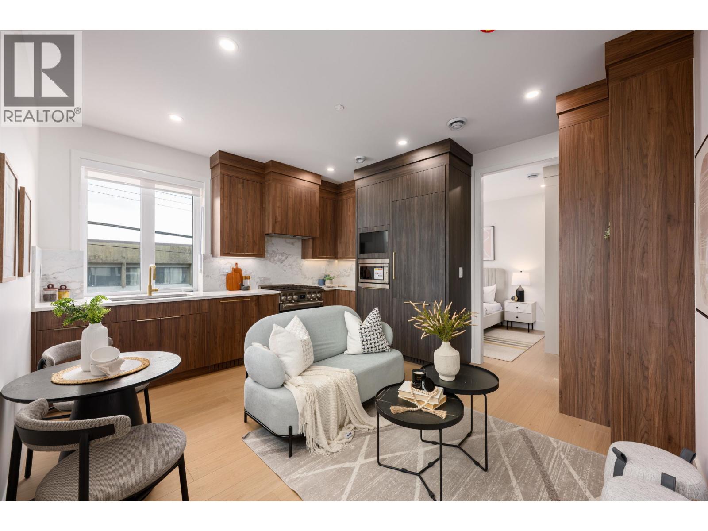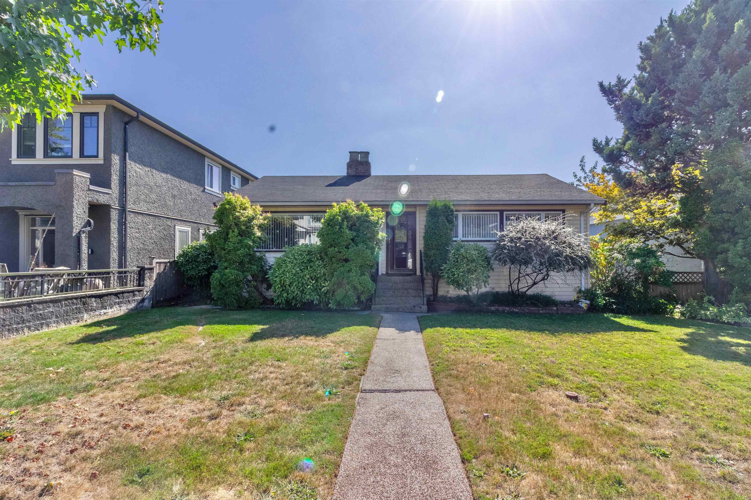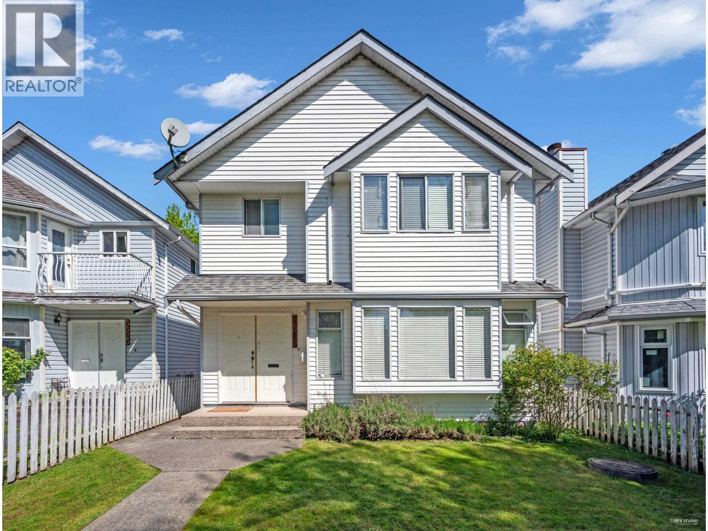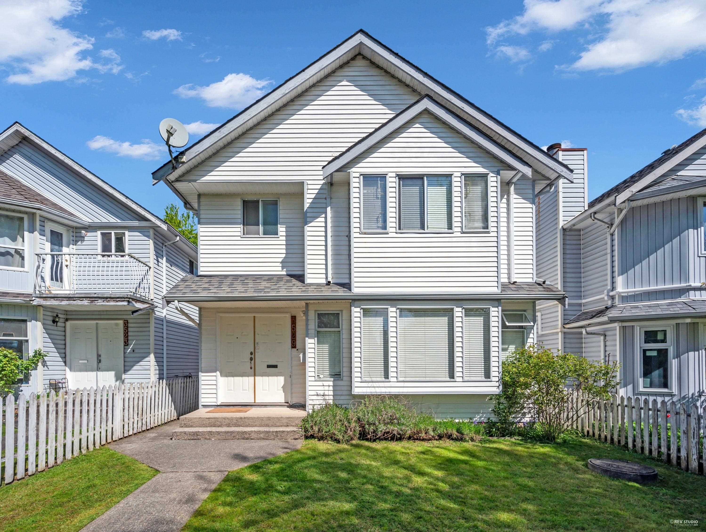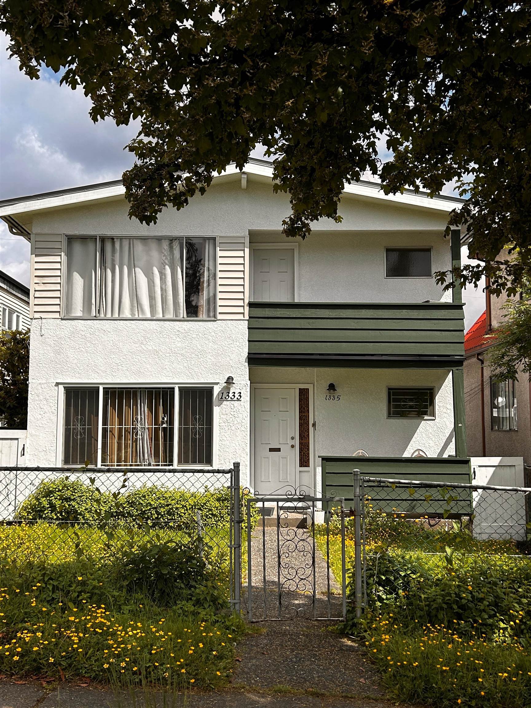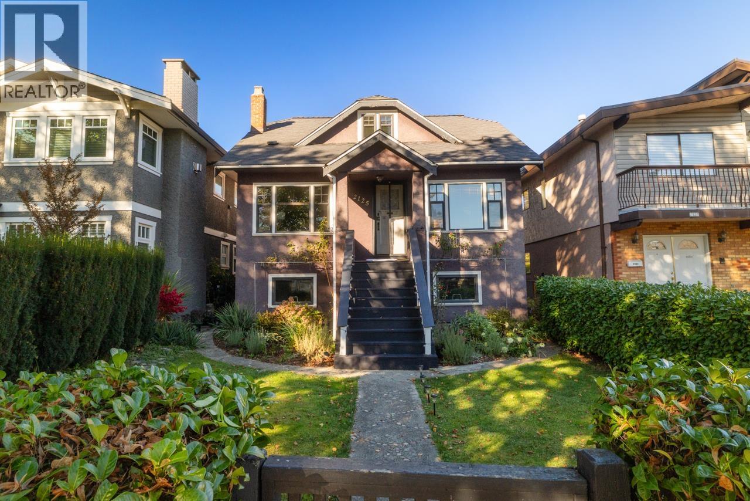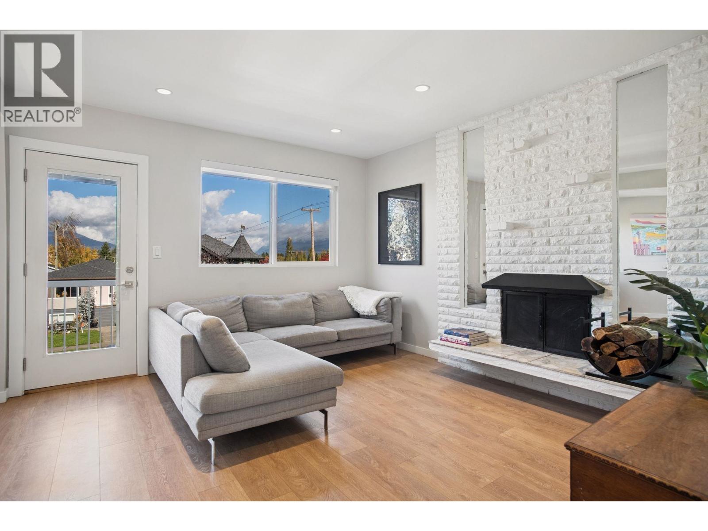- Houseful
- BC
- Vancouver
- Hastings - Sunrise
- 3191 East 8th Avenue
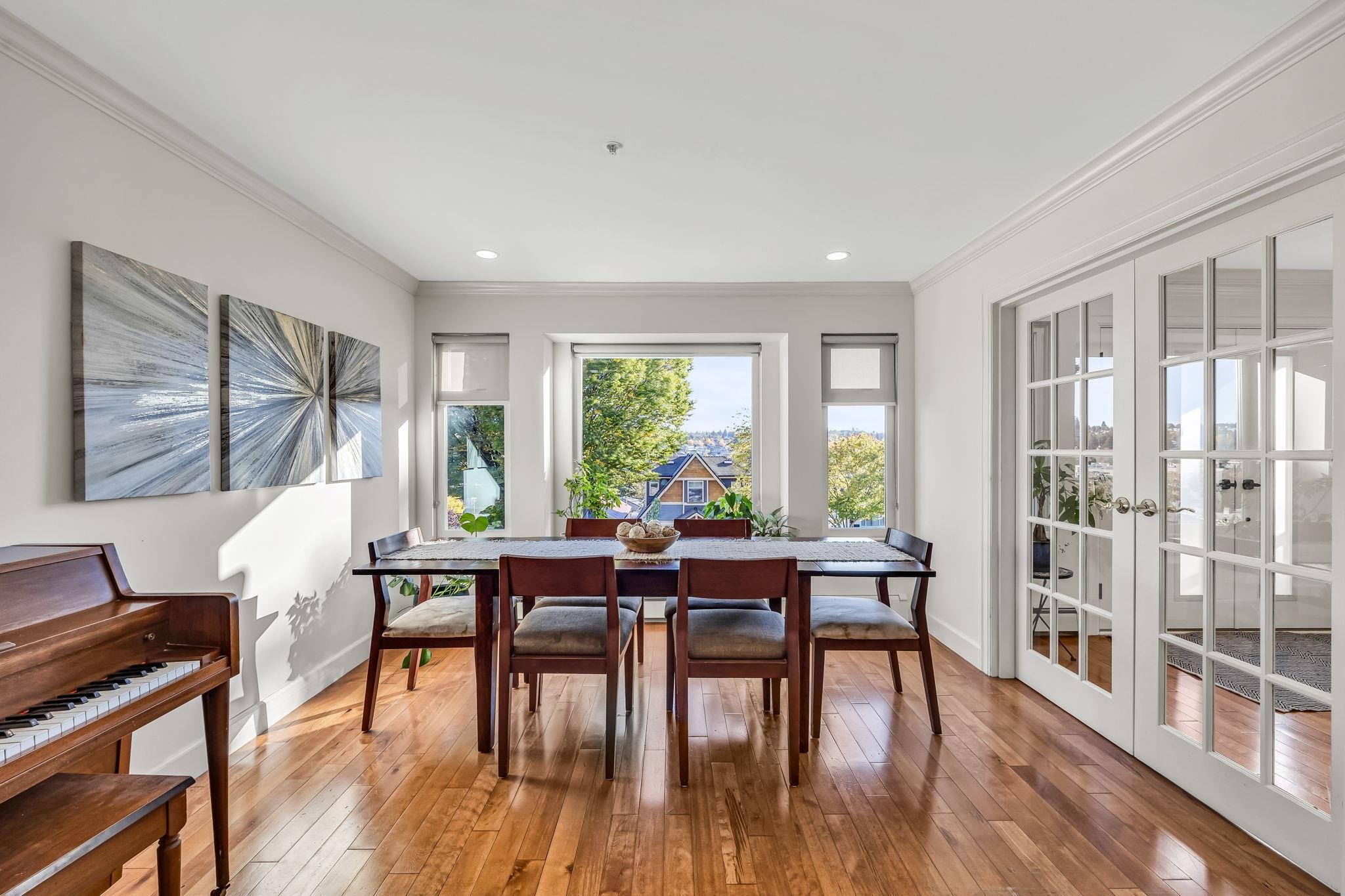
3191 East 8th Avenue
3191 East 8th Avenue
Highlights
Description
- Home value ($/Sqft)$805/Sqft
- Time on Houseful
- Property typeResidential
- Neighbourhood
- Median school Score
- Year built1991
- Mortgage payment
Experience modern East Vancouver living in this beautifully updated family home with unobstructed southern city views! Designed for comfort and everyday elegance, this home features upgrades including new windows, blinds, appliances, fence, landscaping and more. Discover a perfect blend of comfort and craftsmanship. The primary suite offers a spa-inspired ensuite with an oval soaker tub, spa shower, and generous walk-in closet. Enjoy a sunny sundeck and lush fenced garden with an apple tree and much green space to grow your own fruits and vegetables. A 3-bedroom suite with separate entrance, double garage, and proximity to Rupert SkyTrain, parks, and schools make this home the perfect blend of lifestyle, location, and value. Open House: WED OCT 22, 7-8PM | SAT & SUN, OCT 25–26, 1–3PM
Home overview
- Heat source Baseboard, hot water
- Construction materials
- Foundation
- Roof
- Fencing Fenced
- Parking desc
- # full baths 3
- # half baths 1
- # total bathrooms 4.0
- # of above grade bedrooms
- Area Bc
- Water source Public
- Zoning description R1-1
- Directions B344da8799fb4b910359f8cc6827bcfb
- Lot dimensions 4026.0
- Lot size (acres) 0.09
- Basement information Exterior entry
- Building size 2595.0
- Mls® # R3059860
- Property sub type Single family residence
- Status Active
- Virtual tour
- Bedroom 3.124m X 3.048m
Level: Above - Primary bedroom 4.42m X 4.242m
Level: Above - Bedroom 3.048m X 3.581m
Level: Above - Bedroom 2.972m X 2.997m
Level: Basement - Bedroom 2.997m X 3.607m
Level: Basement - Bedroom 3.124m X 3.048m
Level: Basement - Dining room 2.997m X 3.607m
Level: Main - Foyer 2.997m X 3.683m
Level: Main - Kitchen 4.699m X 3.15m
Level: Main - Living room 7.823m X 5.842m
Level: Main
- Listing type identifier Idx

$-5,573
/ Month

