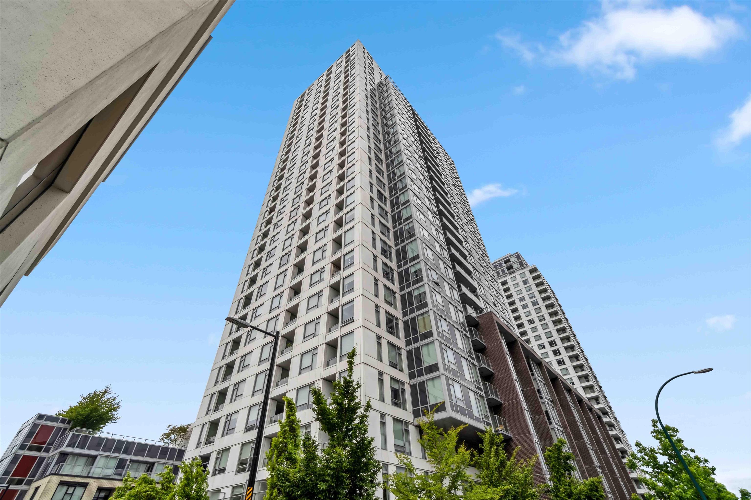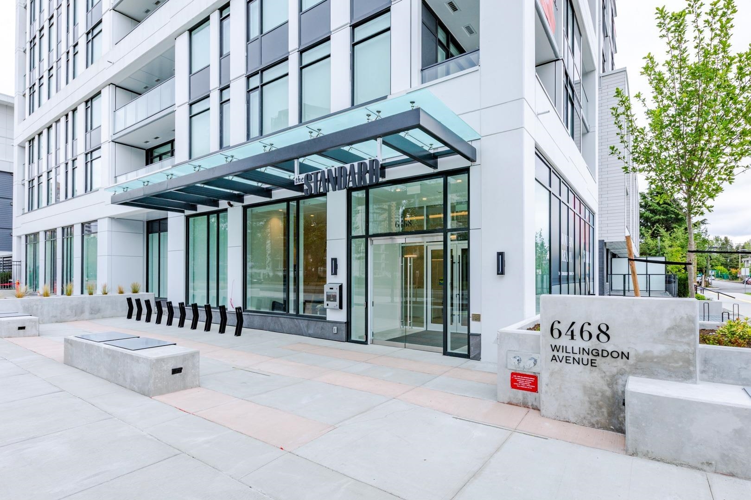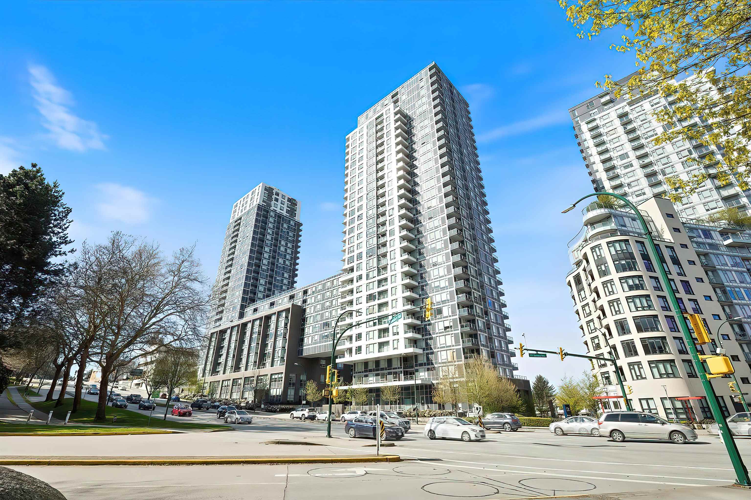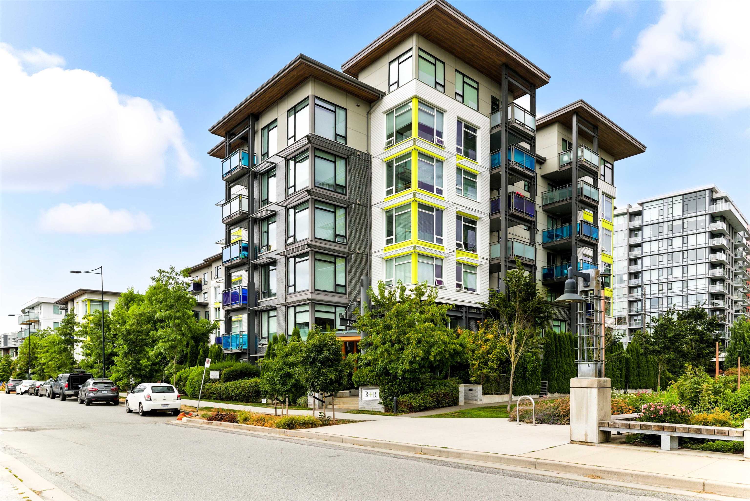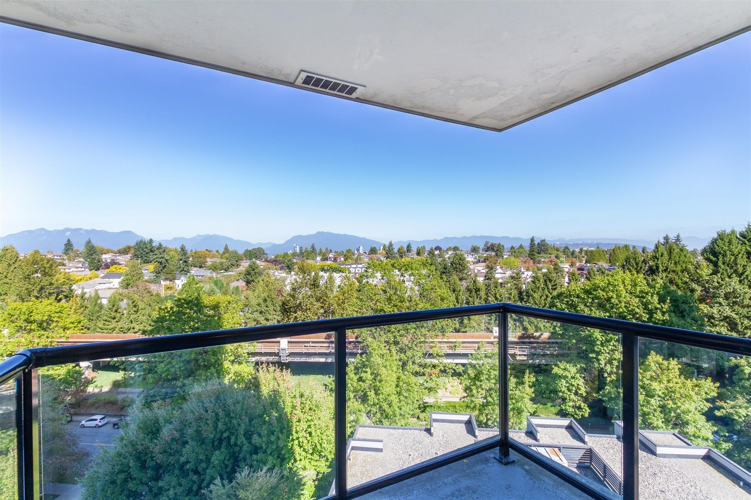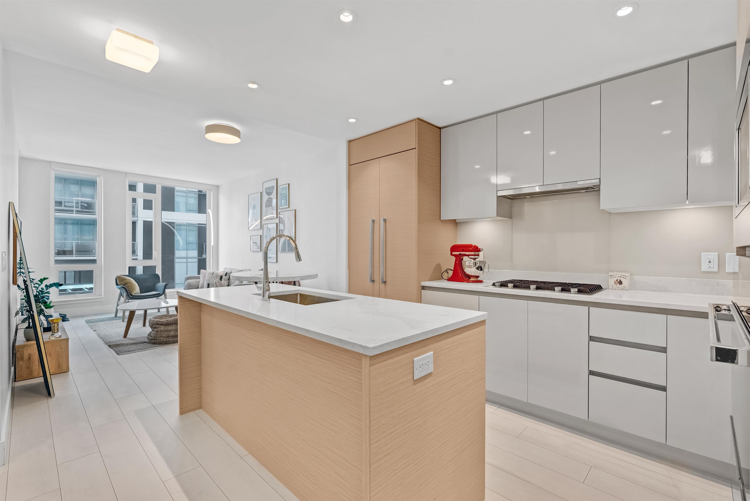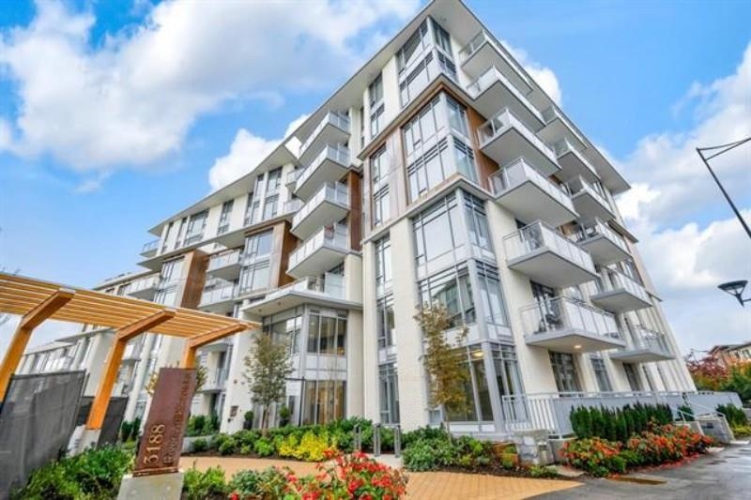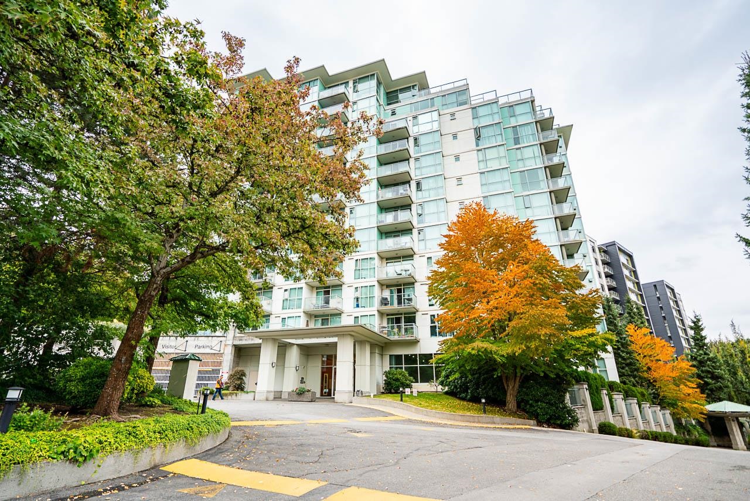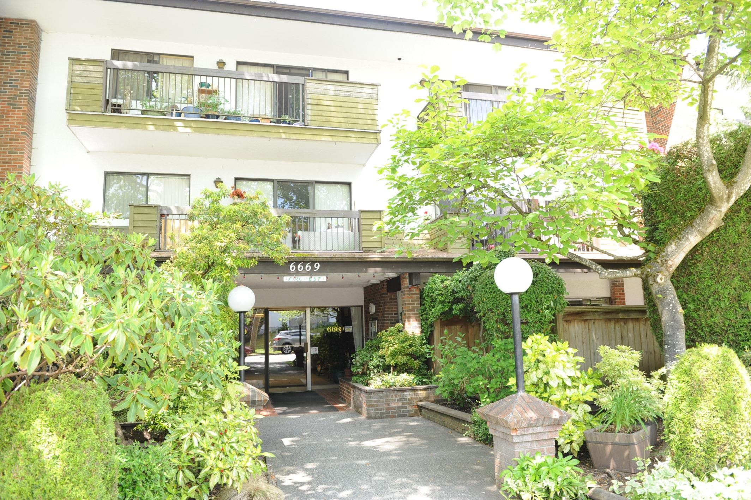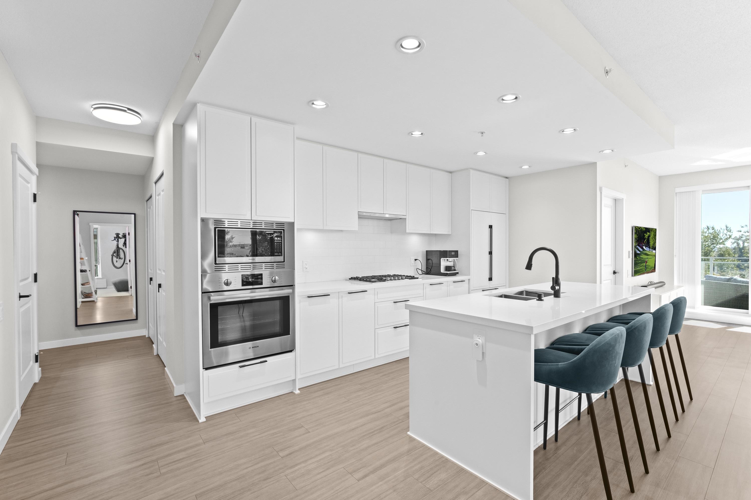
3198 Riverwalk Avenue #508
3198 Riverwalk Avenue #508
Highlights
Description
- Home value ($/Sqft)$1,186/Sqft
- Time on Houseful
- Property typeResidential
- StylePenthouse
- Neighbourhood
- CommunityShopping Nearby
- Median school Score
- Year built2021
- Mortgage payment
Indulge in breathtaking 180° water views from this pristine corner home, w/ a perfect vantage to revel in the outlook of the Fraser River from every room. Spanning a generous 1,138 sqft, discover 2 bedrooms, 2 full baths, & a dedicated office. Relish in the chef-inspired kitchen showcasing a gas stove, high-end Bosch appliances, & a vast island - perfect for entertaining. The primary suite promises relaxation w/ its walk-in closet & resort-style ensuite. Admire the architectural beauty of over-height ceilings & an open, airy design. Embrace outdoor living w/ a 200 sqft South-facing balcony. Enjoy unmatched conveniences: an exclusive storage room on your floor & 2 parking spaces (1 EV). Walk the waterfront trails & enjoy the nearby shops & restaurants.
Home overview
- Heat source Baseboard
- Sewer/ septic Public sewer, sanitary sewer, septic tank, storm sewer
- Construction materials
- Foundation
- Roof
- # parking spaces 2
- Parking desc
- # full baths 2
- # total bathrooms 2.0
- # of above grade bedrooms
- Appliances Washer/dryer, dishwasher, refrigerator, stove
- Community Shopping nearby
- Area Bc
- Subdivision
- View Yes
- Water source Public
- Zoning description Mf
- Directions 0b3cedb8ae9299c7615f1596a15950e5
- Basement information None
- Building size 1138.0
- Mls® # R3053175
- Property sub type Apartment
- Status Active
- Tax year 2025
- Foyer 1.321m X 2.743m
Level: Main - Walk-in closet 1.422m X 2.057m
Level: Main - Kitchen 2.692m X 4.394m
Level: Main - Kitchen 2.692m X 4.394m
Level: Main - Dining room 3.2m X 3.708m
Level: Main - Living room 4.242m X 4.496m
Level: Main - Den 1.422m X 1.549m
Level: Main - Primary bedroom 2.946m X 3.226m
Level: Main - Bedroom 2.794m X 2.946m
Level: Main
- Listing type identifier Idx

$-3,600
/ Month

