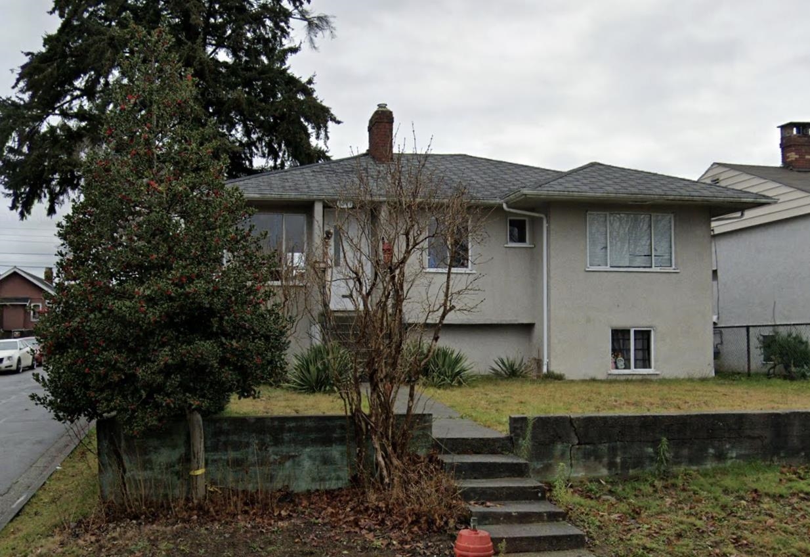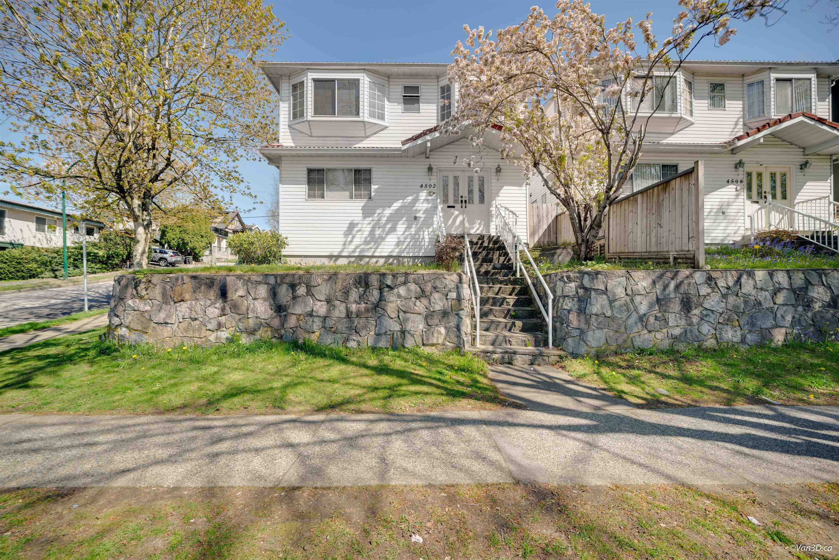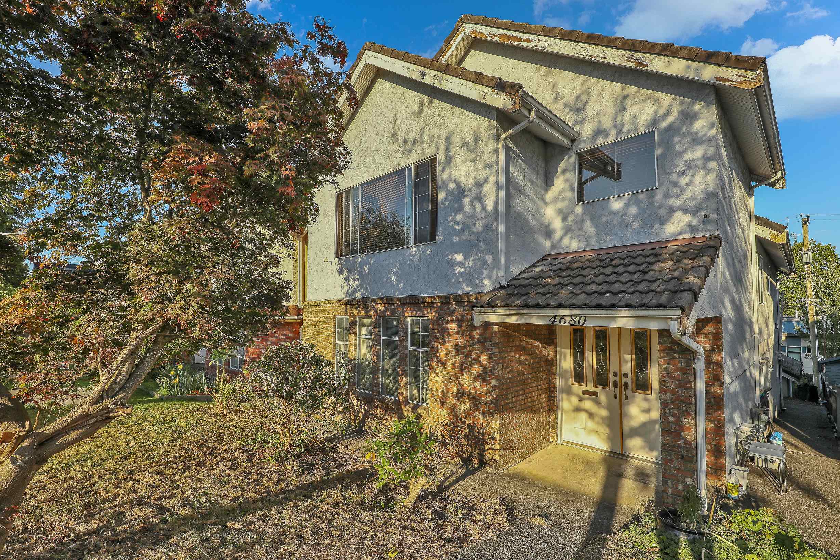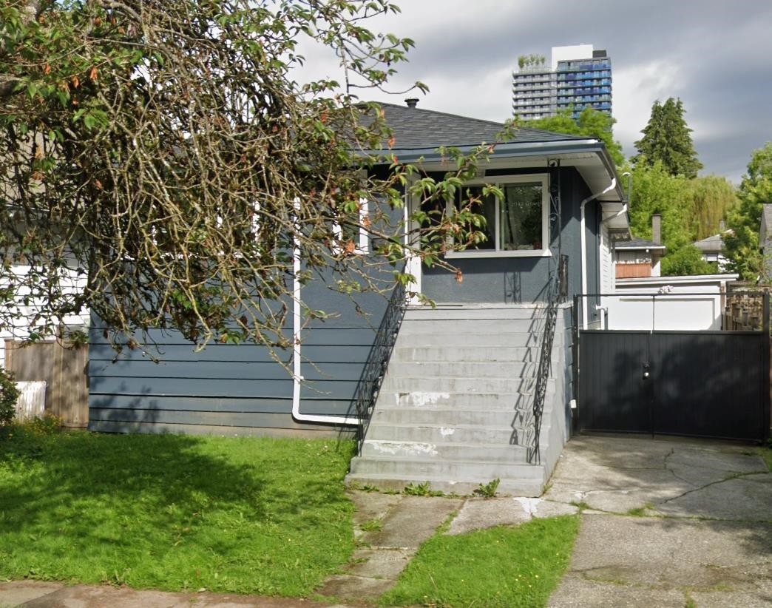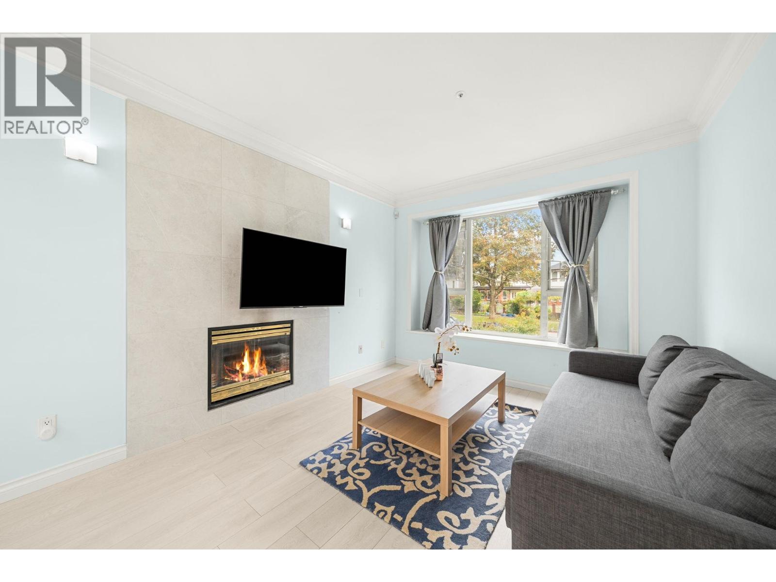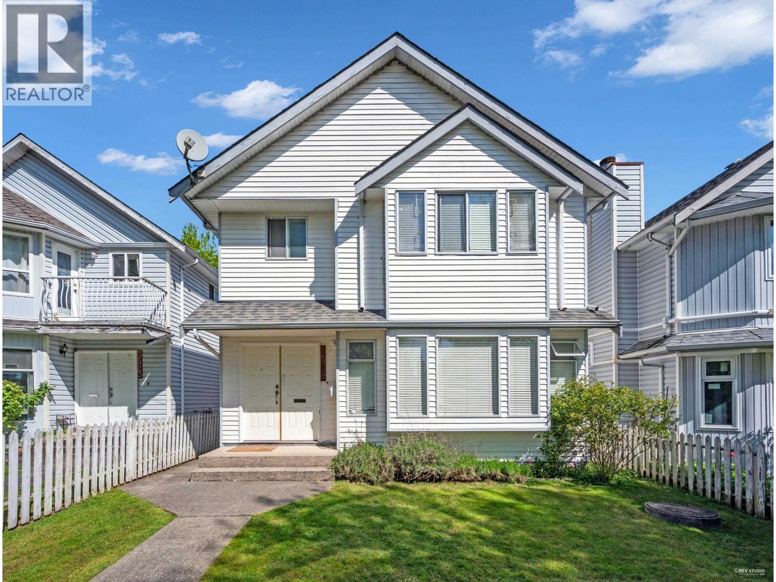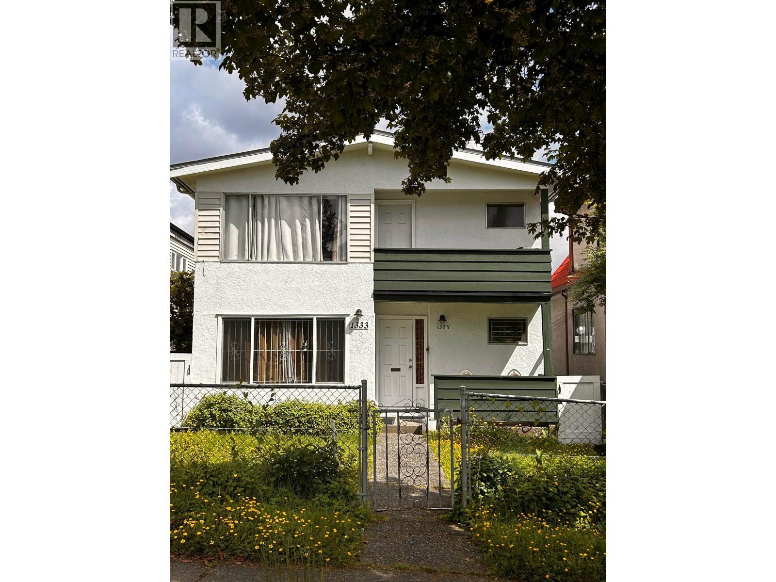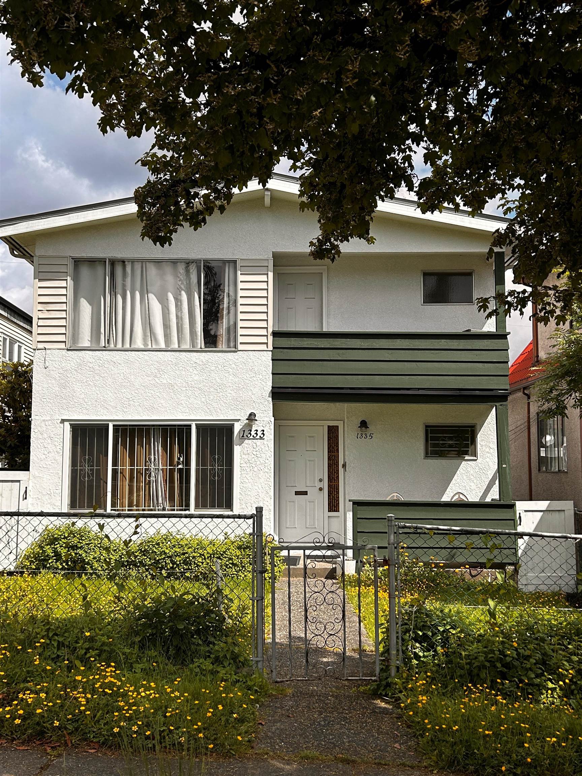Select your Favourite features
- Houseful
- BC
- Vancouver
- Renfrew - Collingwood
- 3210 East 23rd Avenue

Highlights
Description
- Home value ($/Sqft)$831/Sqft
- Time on Houseful
- Property typeResidential
- Neighbourhood
- CommunityShopping Nearby
- Median school Score
- Year built1994
- Mortgage payment
Location, location, location!! This 2 level home with a basement sits on a quiet street next to Rupert st. in the highly desirable Renfrew heights! Easy access to public transport, shopping, and school! View of the mountains and downtown on the second floor north bedroom. 4 bedrooms in total on the main and second floor with all ensuite bathrooms. 3 bedrooms in the basement for easy rental! Updates: (2016)Kitchen appliances/cabinets, basement, Bathrooms on second floor. (2024) repainted main floor, upgraded main floor flooring, upgraded main floor kitchen and basement kitchen, modernized lighting for basement
MLS®#R2977055 updated 6 months ago.
Houseful checked MLS® for data 6 months ago.
Home overview
Amenities / Utilities
- Heat source Baseboard, electric
- Sewer/ septic Public sewer
Exterior
- Construction materials
- Foundation
- Roof
- Fencing Fenced
- # parking spaces 2
- Parking desc
Interior
- # full baths 5
- # total bathrooms 5.0
- # of above grade bedrooms
- Appliances Washer/dryer, dishwasher, refrigerator, cooktop, microwave
Location
- Community Shopping nearby
- Area Bc
- View Yes
- Water source Public
- Zoning description /
- Directions 8471be33631942f36afda34b9284fe03
Lot/ Land Details
- Lot dimensions 1.0
Overview
- Lot size (acres) 0.0
- Basement information Finished
- Building size 2813.0
- Mls® # R2977055
- Property sub type Single family residence
- Status Active
- Tax year 2024
Rooms Information
metric
- Bedroom 3.429m X 3.658m
Level: Above - Primary bedroom 3.658m X 4.039m
Level: Above - Bedroom 1.956m X 3.581m
Level: Above - Kitchen 3.556m X 1.956m
Level: Basement - Living room 3.556m X 2.87m
Level: Basement - Bedroom 3.556m X 2.769m
Level: Basement - Bedroom 3.404m X 3.759m
Level: Basement - Bedroom 3.175m X 3.251m
Level: Basement - Dining room 2.438m X 4.089m
Level: Main - Kitchen 5.791m X 3.099m
Level: Main - Living room 3.962m X 4.089m
Level: Main - Bedroom 2.794m X 3.175m
Level: Main - Family room 3.353m X 4.089m
Level: Main
SOA_HOUSEKEEPING_ATTRS
- Listing type identifier Idx

Lock your rate with RBC pre-approval
Mortgage rate is for illustrative purposes only. Please check RBC.com/mortgages for the current mortgage rates
$-6,237
/ Month25 Years fixed, 20% down payment, % interest
$
$
$
%
$
%

Schedule a viewing
No obligation or purchase necessary, cancel at any time
Nearby Homes
Real estate & homes for sale nearby



