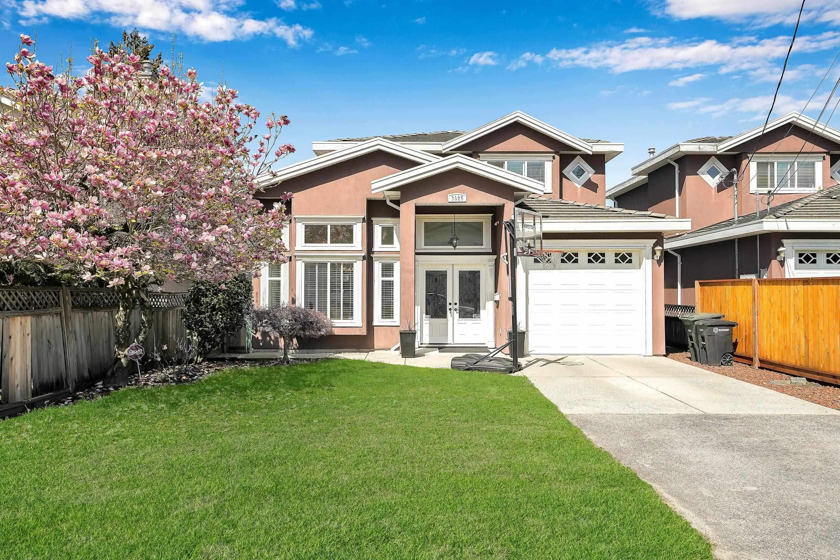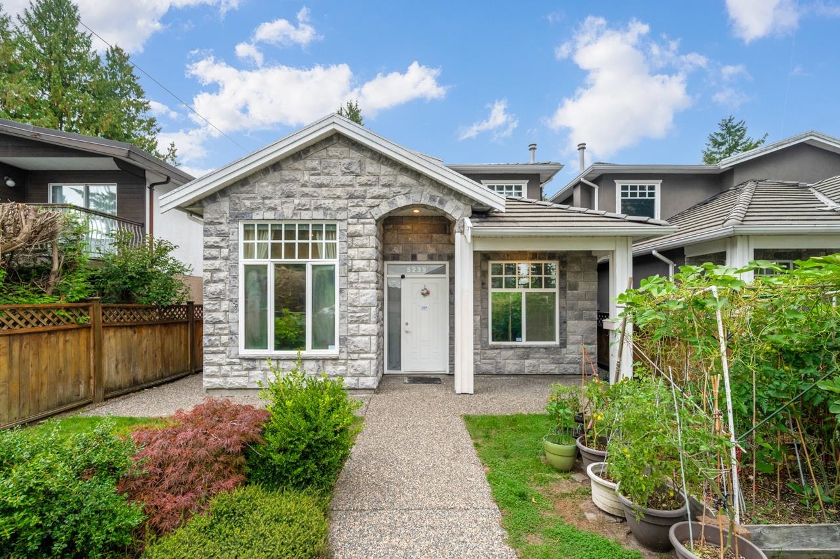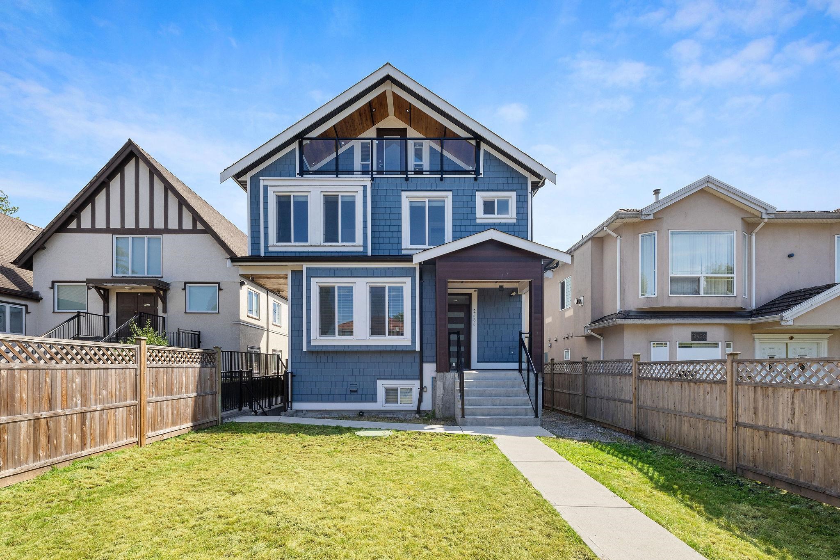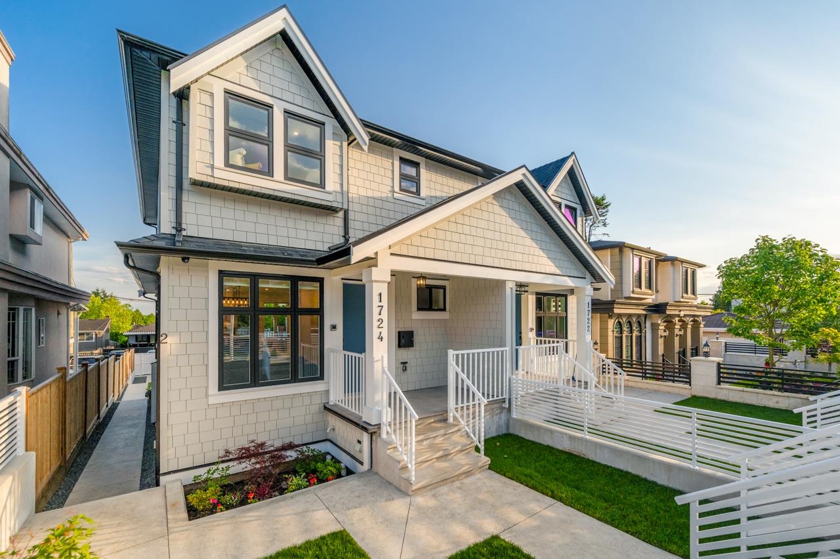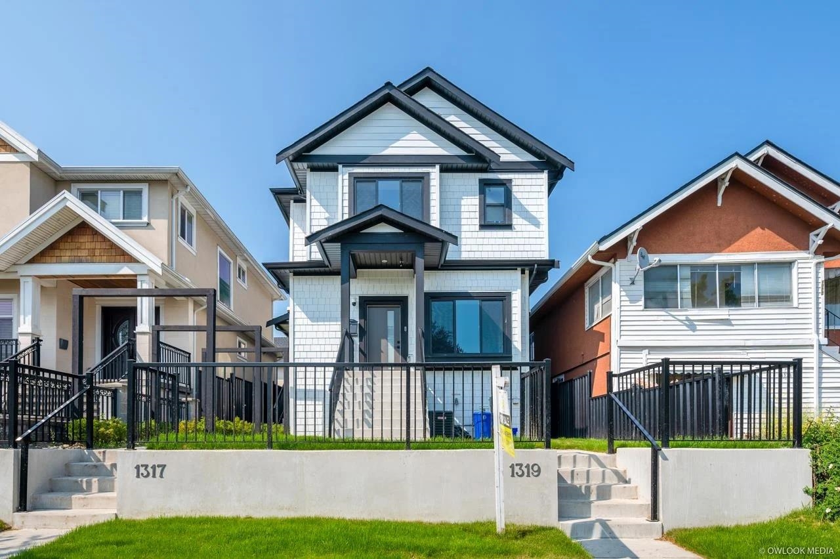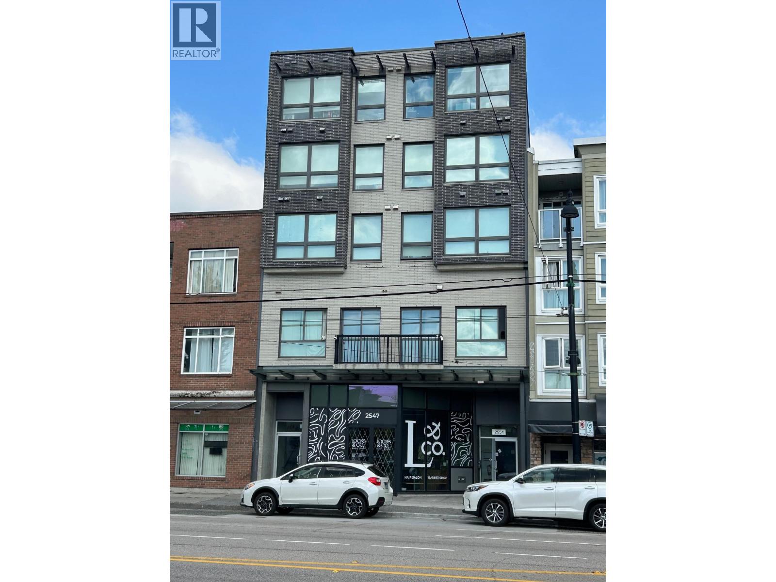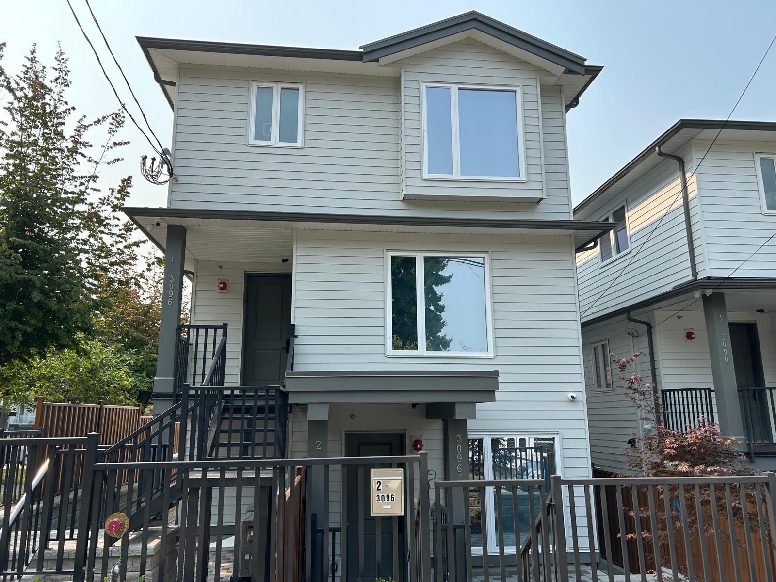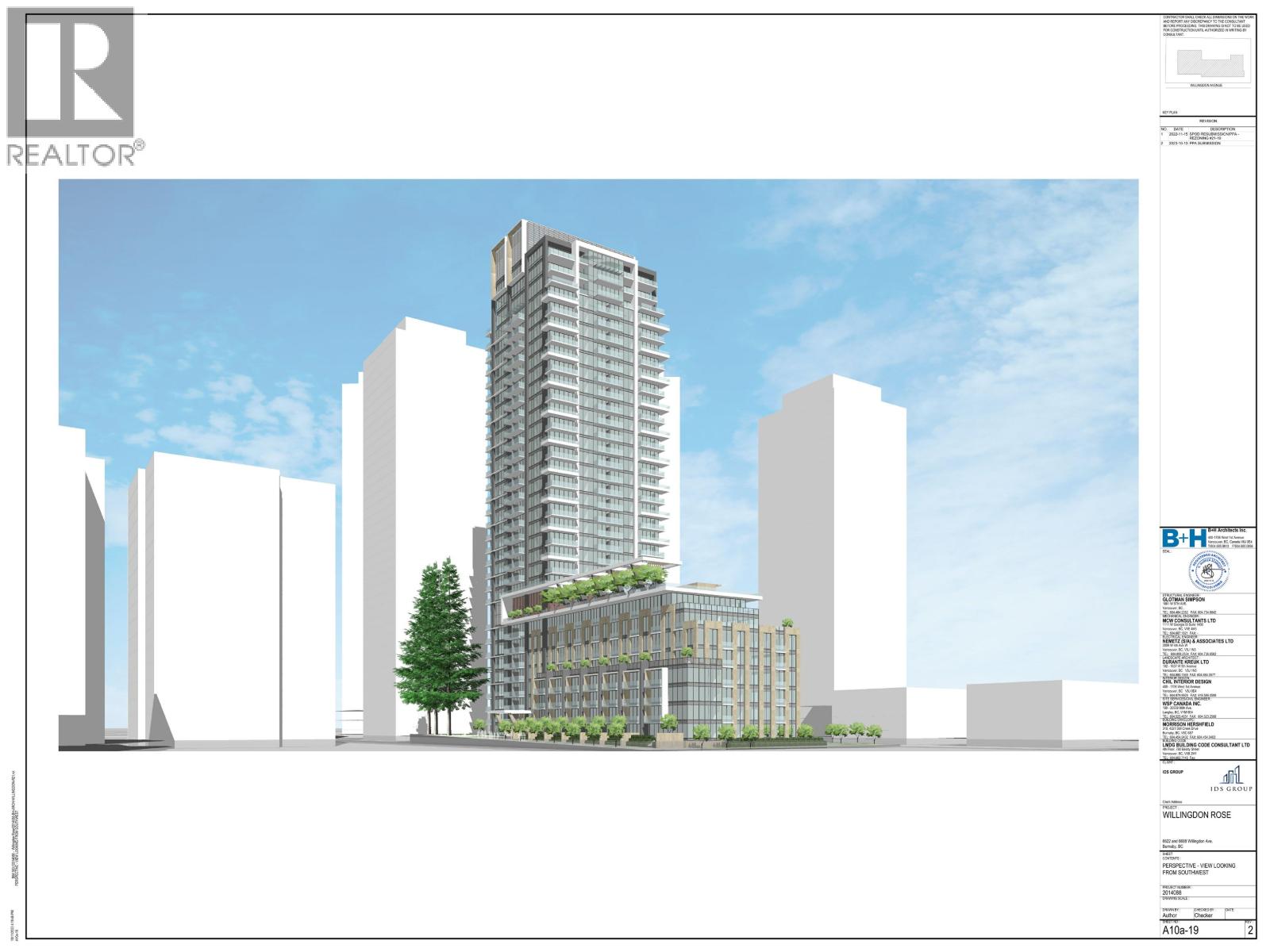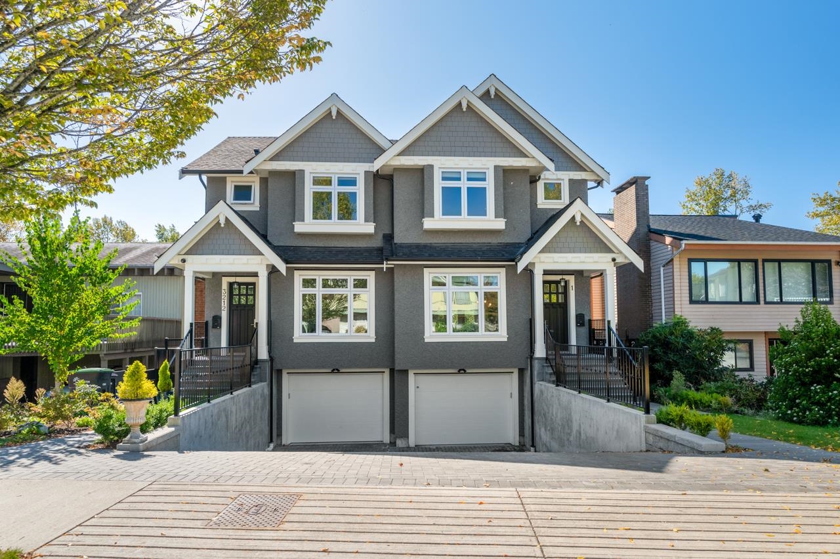
3210 East 62nd Avenue
3210 East 62nd Avenue
Highlights
Description
- Home value ($/Sqft)$920/Sqft
- Time on Houseful
- Property typeResidential
- Neighbourhood
- CommunityShopping Nearby
- Median school Score
- Year built2024
- Mortgage payment
Located in Vancouver’s Coveted Champlain Heights! This stunning half-duplex sits on a peaceful, tree-lined street, blending privacy, space and modern comfort in one exceptional package. Over 2,400 sq. ft. across 3 levels, this residence offers 4 bedrooms w/ensuite and 4½ bathrooms. Enjoy the convenience of a private garage plus additional driveway parking, along with abundant storage throughout. Live in year-round comfort with central air conditioning, radiant in-floor heating and on-demand hot water. Sun-soaked south-facing backyard, seamlessly connected to a lush green space. The lower level features a separate 1-bedroom suite, creating excellent rental income potential or a private space for extended family. Minutes from James Cook Elementary and Killarney Secondary.
Home overview
- Heat source Hot water, radiant
- Sewer/ septic Public sewer, sanitary sewer
- Construction materials
- Foundation
- Roof
- # parking spaces 2
- Parking desc
- # full baths 4
- # half baths 1
- # total bathrooms 5.0
- # of above grade bedrooms
- Appliances Washer/dryer, dishwasher, refrigerator, stove, microwave
- Community Shopping nearby
- Area Bc
- Water source Public
- Zoning description Rs-1
- Lot dimensions 7047.6
- Lot size (acres) 0.16
- Basement information Full, finished, exterior entry
- Building size 2445.0
- Mls® # R3053456
- Property sub type Duplex
- Status Active
- Tax year 2025
- Storage 0.914m X 2.235m
- Den 2.184m X 2.235m
- Bedroom 4.064m X 4.394m
- Kitchen 3.632m X 3.429m
- Living room 2.184m X 3.632m
- Primary bedroom 4.064m X 4.394m
Level: Above - Bedroom 3.048m X 3.962m
Level: Above - Bedroom 2.743m X 4.14m
Level: Above - Kitchen 2.718m X 4.928m
Level: Main - Dining room 3.835m X 4.699m
Level: Main - Living room 3.632m X 4.953m
Level: Main - Laundry 1.676m X 1.803m
Level: Main - Family room 3.023m X 4.928m
Level: Main
- Listing type identifier Idx

$-6,000
/ Month

