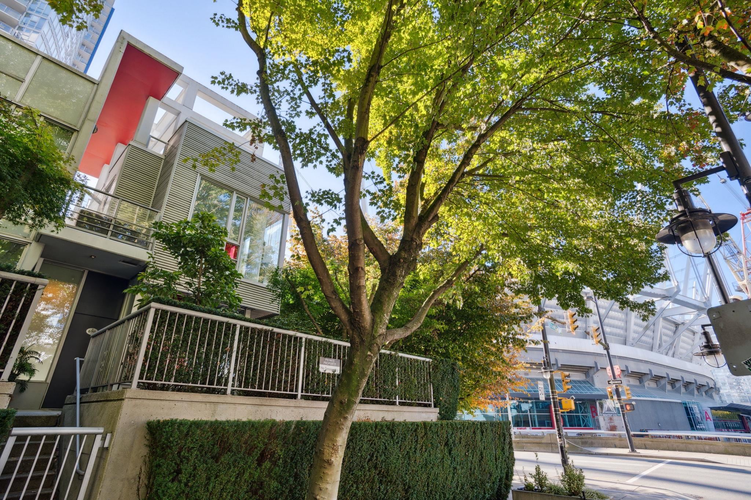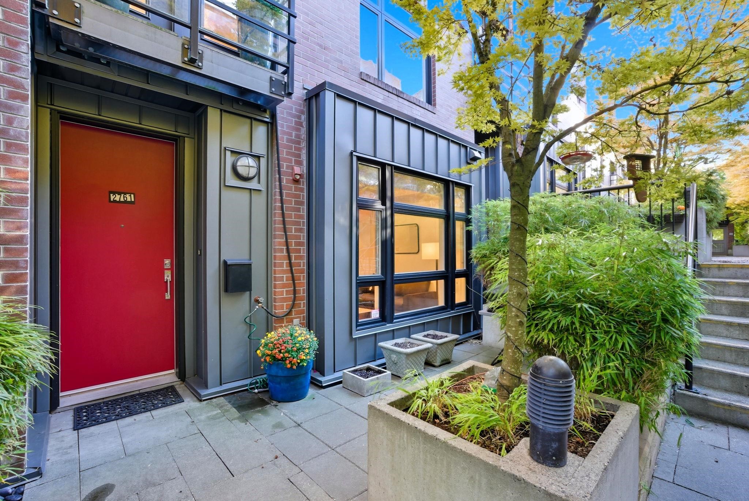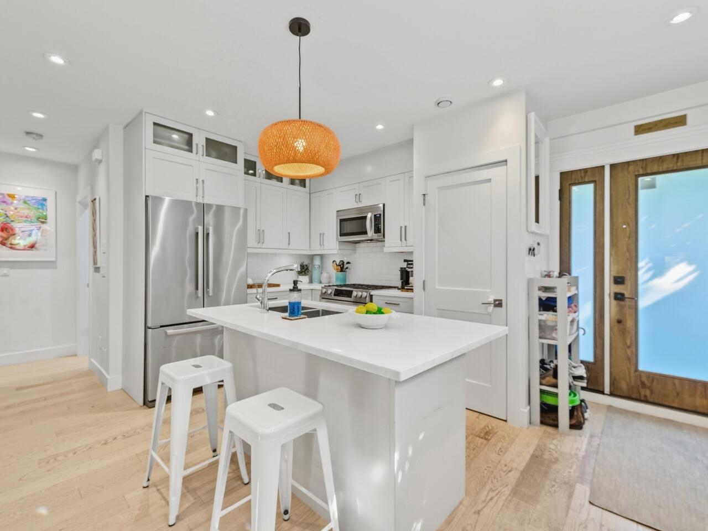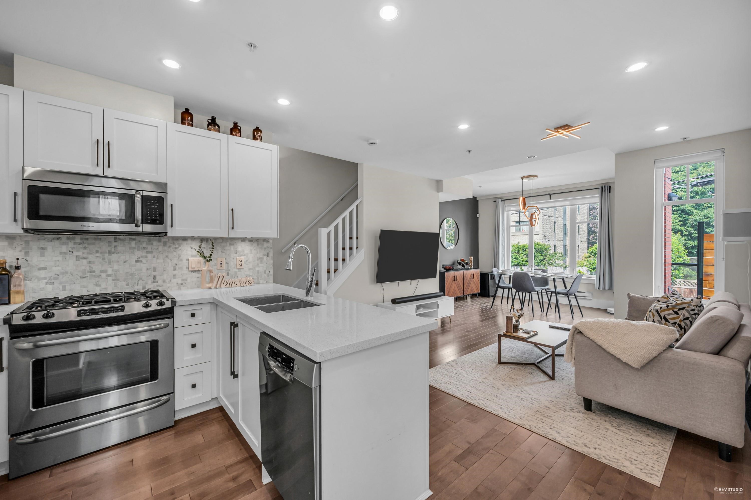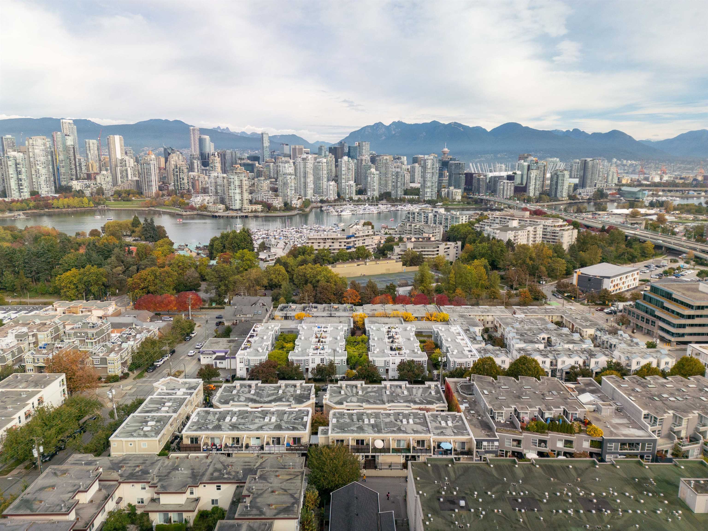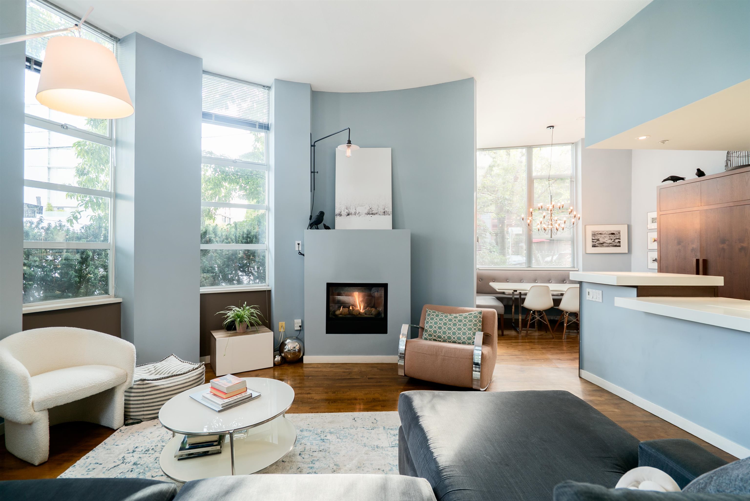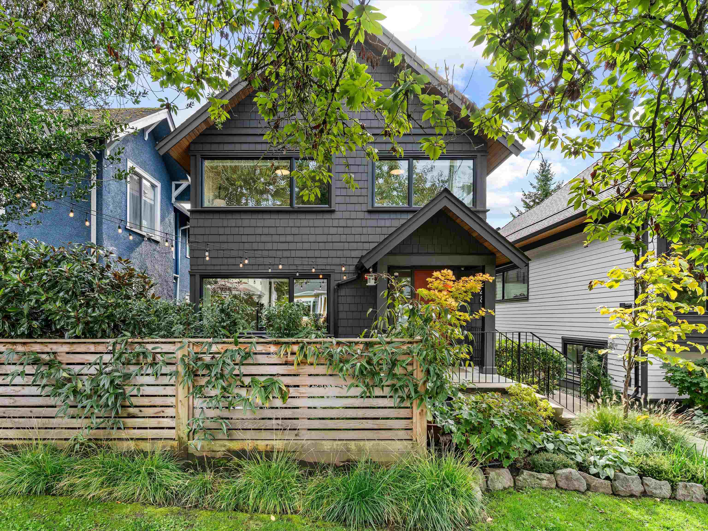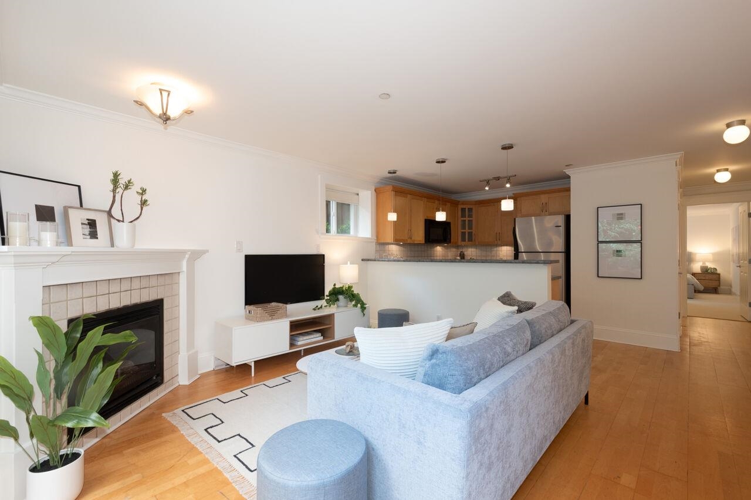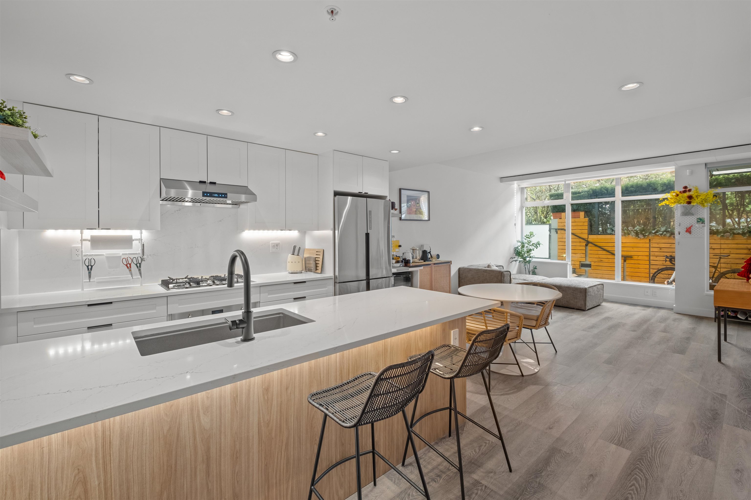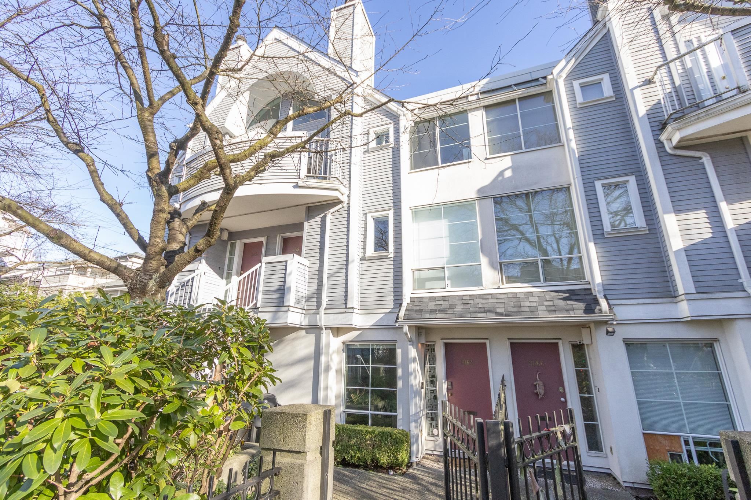- Houseful
- BC
- Vancouver
- Mt. Pleasant
- 322 E 15th Ave #209 #209
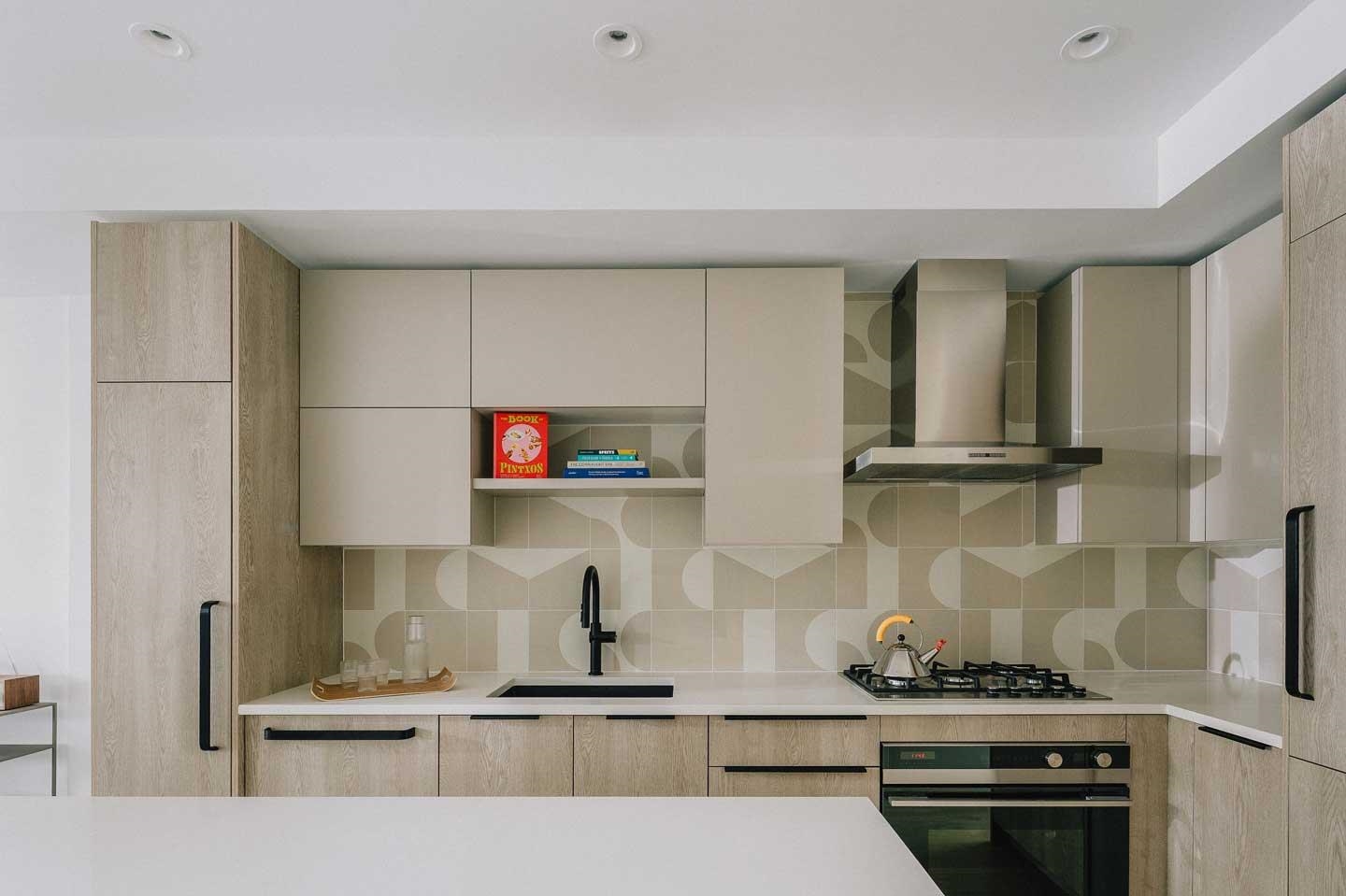
322 E 15th Ave #209 #209
322 E 15th Ave #209 #209
Highlights
Description
- Home value ($/Sqft)$1,290/Sqft
- Time on Houseful
- Property typeResidential
- Neighbourhood
- CommunityShopping Nearby
- Median school Score
- Year built2024
- Mortgage payment
E15 JUST OFF MAIN by OpenForm. Winner of the UDI Award for Excellence in Ground Orientated Housing. This modern 3-bed, 2.5-bath home, designed by MA+HG Architects, spans two levels and features a private rooftop with views. Interiors by Cristina Oberti are complemented by large windows that flood the space with natural light. A secure entry opens from the tranquil inner courtyard. The kitchen offers ample storage, a gas cooktop, and appliances by Fisher & Paykel. The exterior features art by Scott Sueme, capturing the vibrant spirit of Mt Pleasant. Just steps from Main Street and minutes from downtown, E15 blends modern design with a creative edge. Built by Urban One and landscaped by Considered Design. Includes parking, storage, and a bike locker. 2-5-10 warranty. Move-in ready!
Home overview
- Heat source Baseboard, electric
- Sewer/ septic Public sewer, sanitary sewer, storm sewer
- Construction materials
- Foundation
- Roof
- # parking spaces 1
- Parking desc
- # full baths 2
- # half baths 1
- # total bathrooms 3.0
- # of above grade bedrooms
- Appliances Washer/dryer, dishwasher, refrigerator, stove, oven, range top
- Community Shopping nearby
- Area Bc
- Subdivision
- View Yes
- Water source Public
- Zoning description Cd-1
- Directions 041ef3618d52e43678d01bec48aecaa5
- Basement information None
- Building size 1155.0
- Mls® # R3056911
- Property sub type Townhouse
- Status Active
- Virtual tour
- Tax year 2025
- Bedroom 2.743m X 3.099m
Level: Above - Primary bedroom 3.2m X 3.962m
Level: Above - Patio 3.658m X 10.973m
Level: Above - Den 1.575m X 1.854m
Level: Above - Bedroom 2.743m X 3.099m
Level: Main - Foyer 1.219m X 1.651m
Level: Main - Living room 2.997m X 3.658m
Level: Main - Kitchen 2.997m X 4.14m
Level: Main - Dining room 2.997m X 2.134m
Level: Main
- Listing type identifier Idx

$-3,973
/ Month

