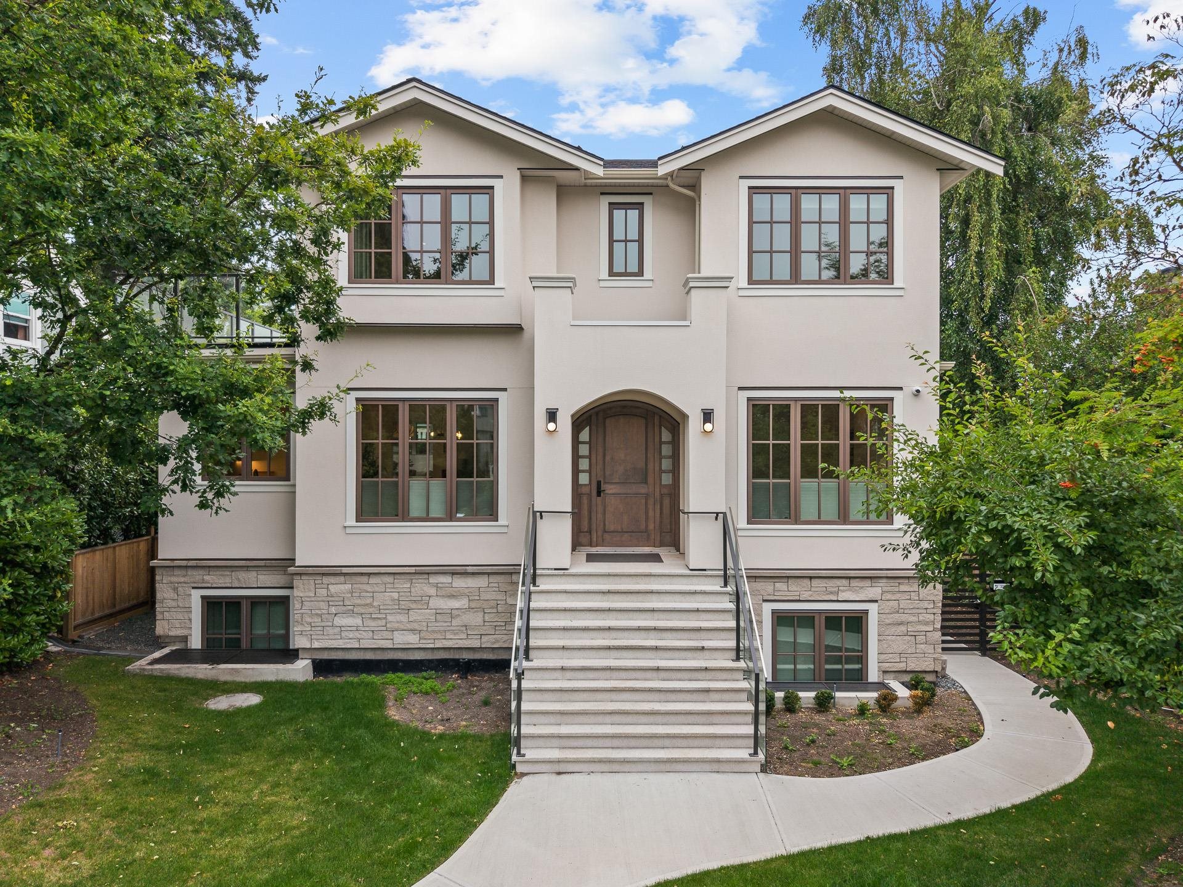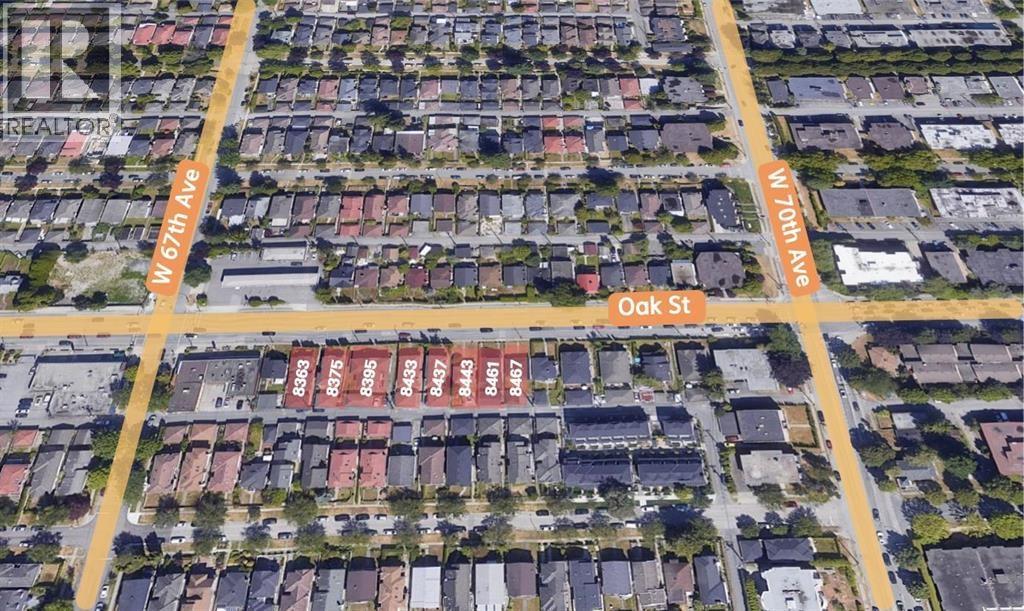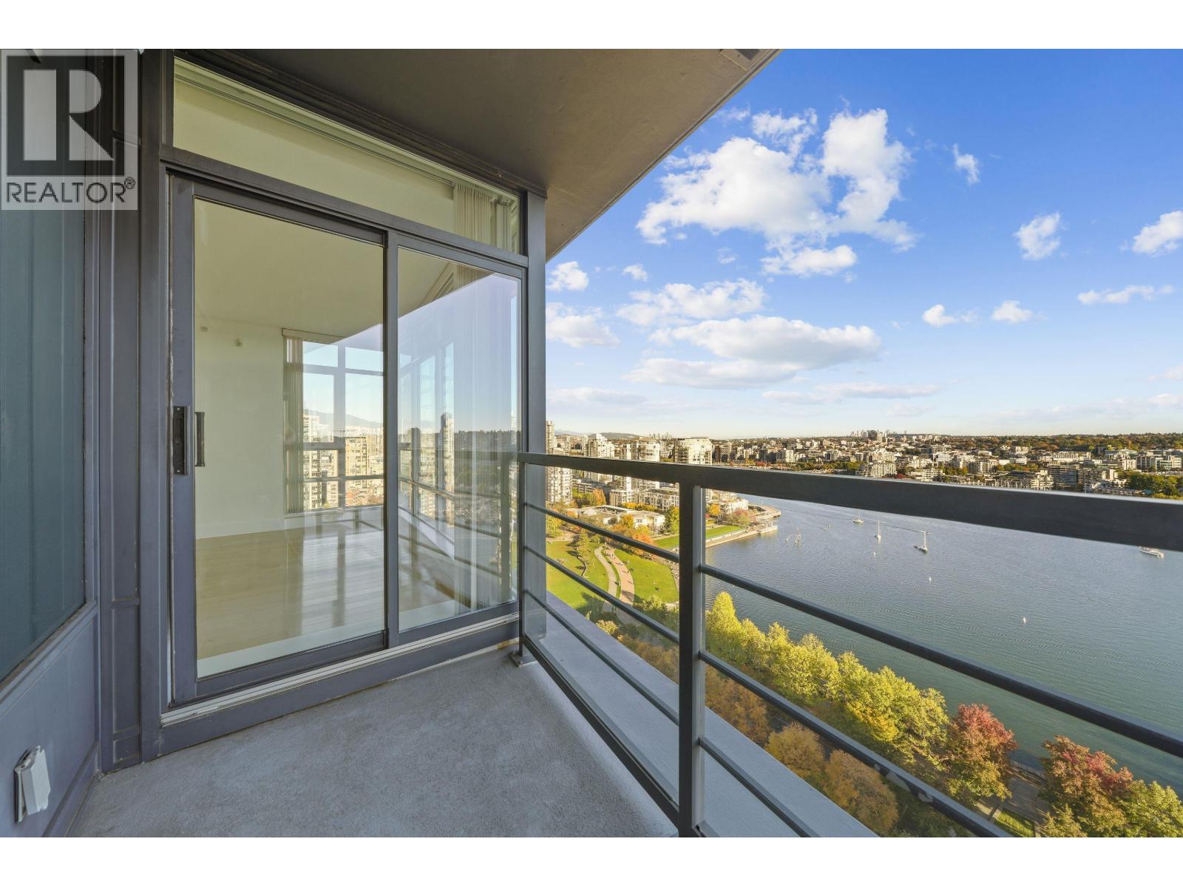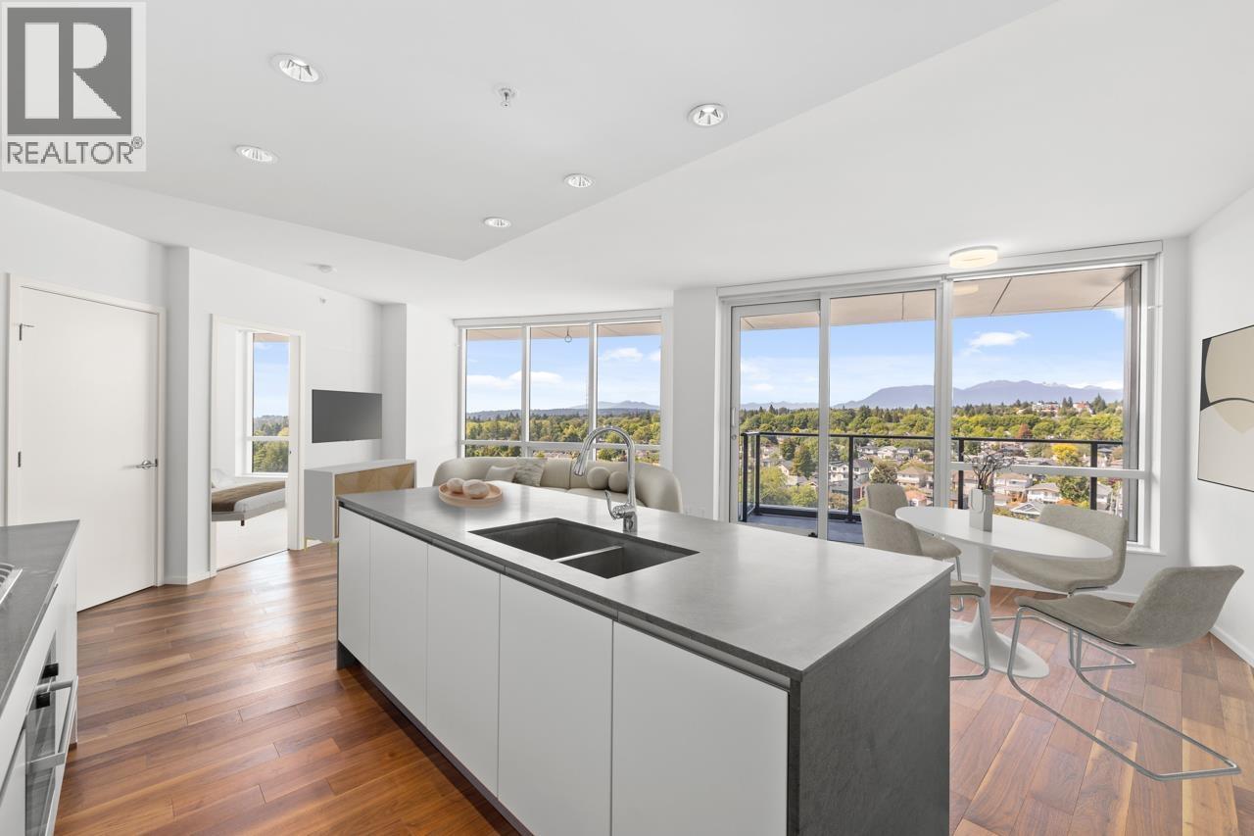- Houseful
- BC
- Vancouver
- Dunbar Southlands
- 3227 West 35th Avenue

Highlights
Description
- Home value ($/Sqft)$1,219/Sqft
- Time on Houseful
- Property typeResidential
- Neighbourhood
- CommunityShopping Nearby
- Median school Score
- Year built2024
- Mortgage payment
Welcome to this stunning new residence nestled in the prestigious and serene Mackenzie Heights neighborhood. Situated on a generous 60' x 129.96' lot, this modern, architecturally designed home offers over 5,000 square feet of exquisite living space, complete with a beautifully finished laneway house – perfect for guests, extended family, or rental income. Crafted with exceptional quality and modern aesthetics, this home features sleek lines, top-of-the-line finishes, and a thoughtful layout ideal for both everyday living and elegant entertaining. Located within top-tier school catchments, including Point Grey Secondary, Crofton House, and St. George’s School, this property offers the best educational opportunities for families. Easy access to UBC, YVR airport, and downtown.
Home overview
- Heat source Forced air, natural gas, radiant
- Sewer/ septic Public sewer, sanitary sewer
- Construction materials
- Foundation
- Roof
- # parking spaces 3
- Parking desc
- # full baths 6
- # total bathrooms 6.0
- # of above grade bedrooms
- Appliances Washer/dryer, dishwasher, refrigerator, stove, microwave, oven
- Community Shopping nearby
- Area Bc
- View No
- Water source Public
- Zoning description /
- Lot dimensions 7797.6
- Lot size (acres) 0.18
- Basement information Crawl space, full
- Building size 5070.0
- Mls® # R3052082
- Property sub type Single family residence
- Status Active
- Virtual tour
- Tax year 2024
- Primary bedroom 3.048m X 2.896m
- Kitchen 3.861m X 6.147m
- Bedroom 3.048m X 2.743m
- Primary bedroom 5.182m X 4.216m
Level: Above - Bedroom 3.048m X 3.454m
Level: Above - Bedroom 3.048m X 3.48m
Level: Above - Laundry 2.032m X 3.302m
Level: Basement - Recreation room 3.505m X 4.191m
Level: Basement - Kitchen 3.556m X 3.607m
Level: Main - Family room 3.708m X 3.912m
Level: Main - Living room 4.674m X 4.775m
Level: Main - Dining room 3.556m X 3.658m
Level: Main - Den 1.27m X 2.591m
Level: Main
- Listing type identifier Idx

$-16,480
/ Month











