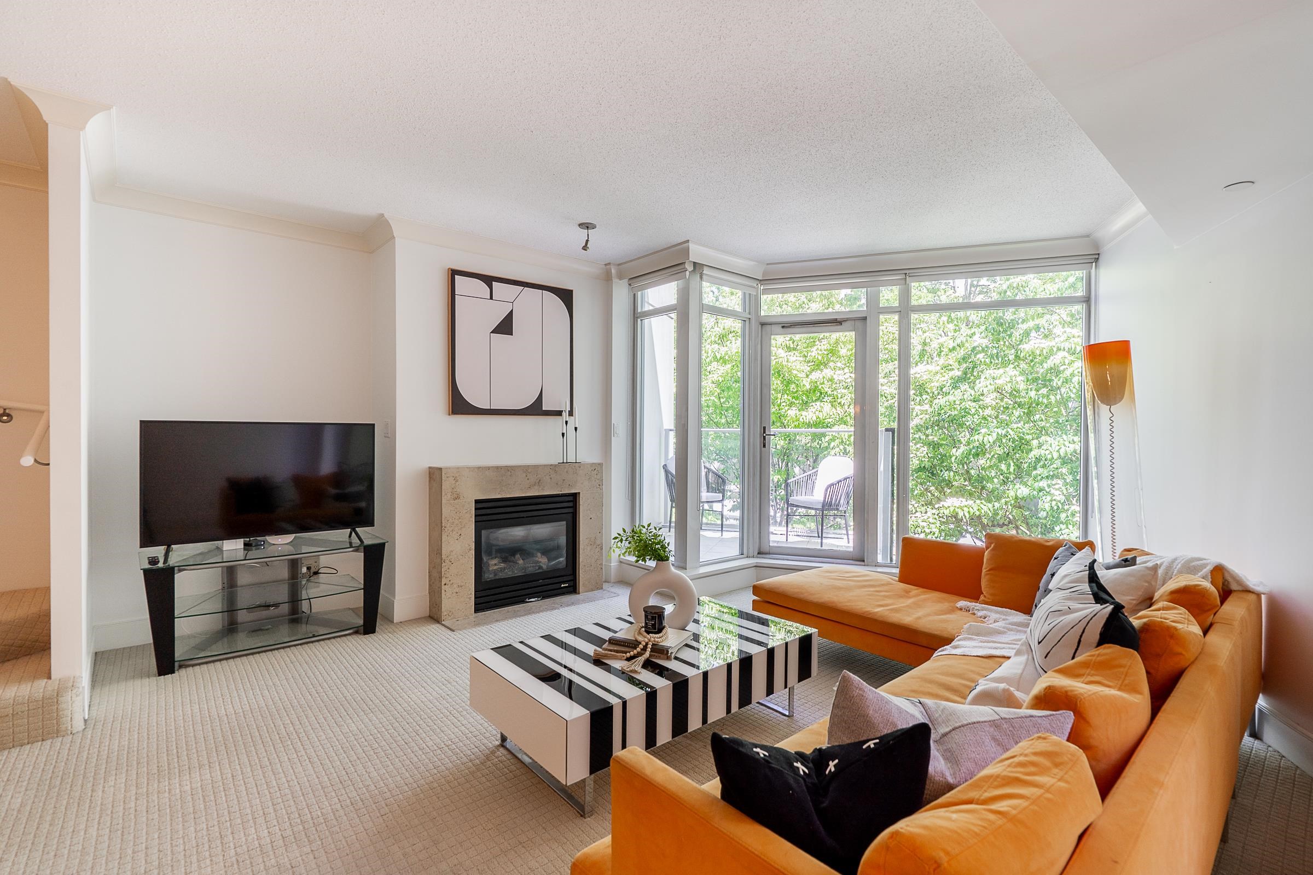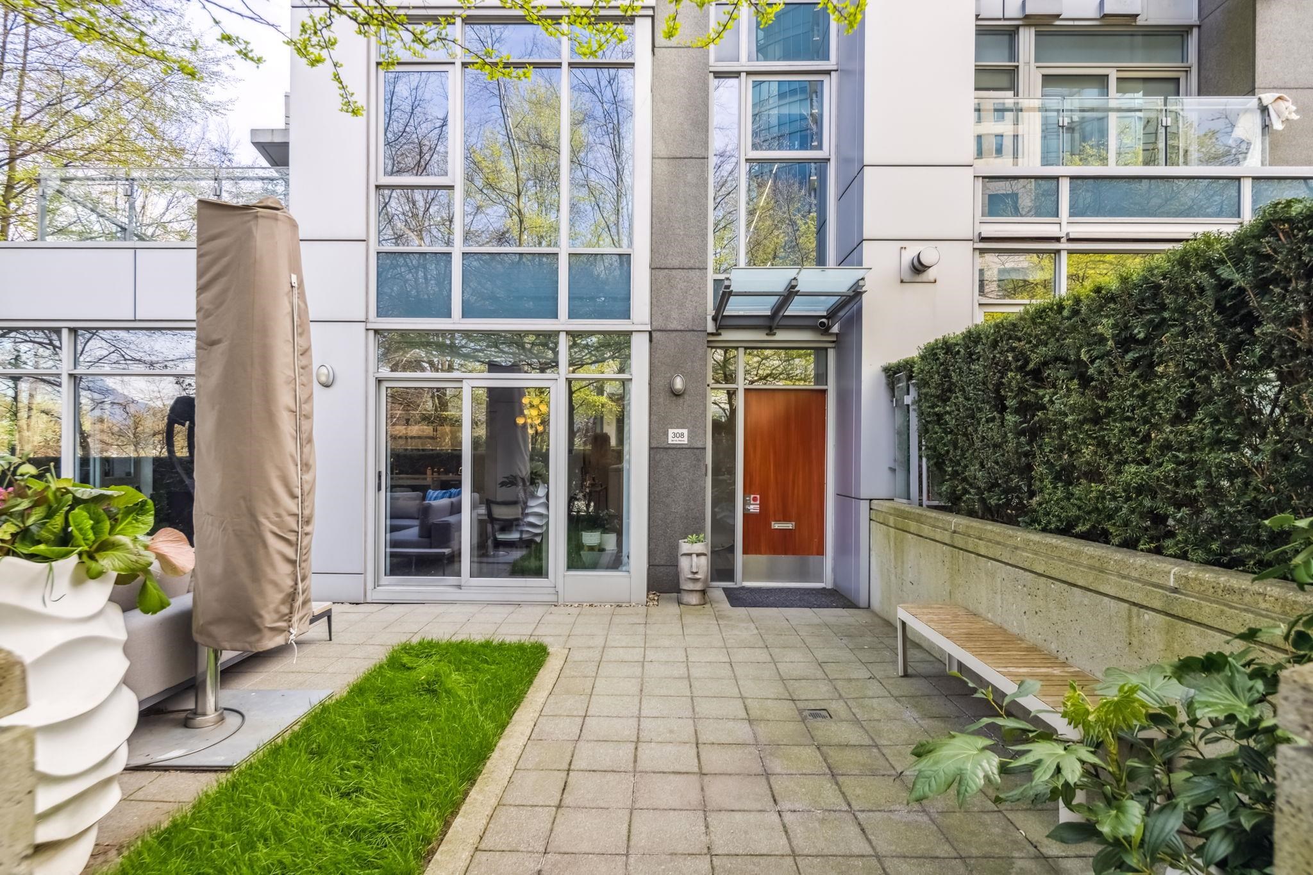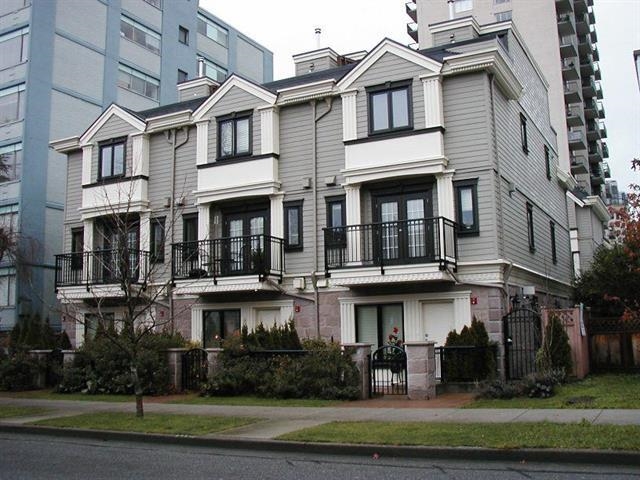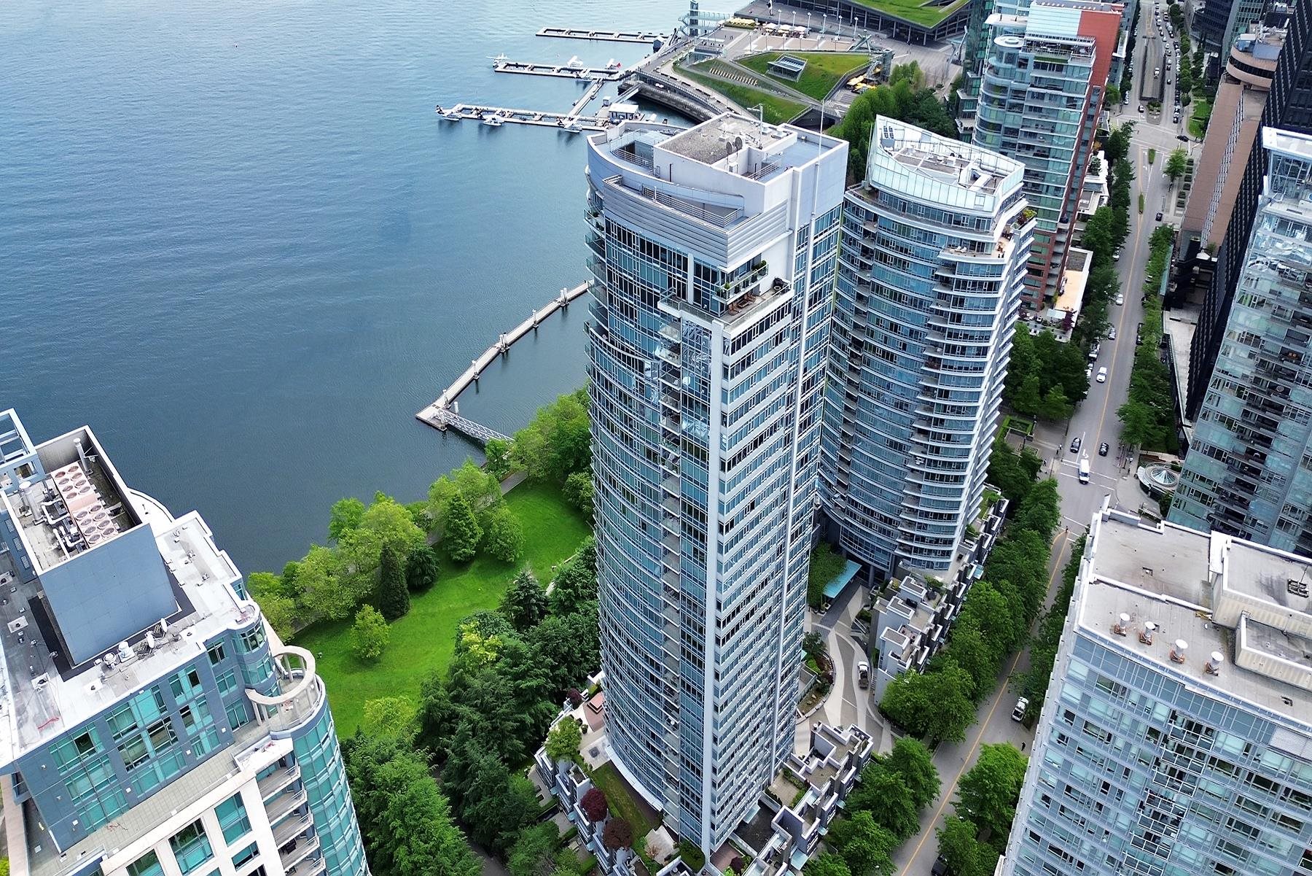- Houseful
- BC
- Vancouver
- Downtown Vancouver
- 323 Jervis Street #107
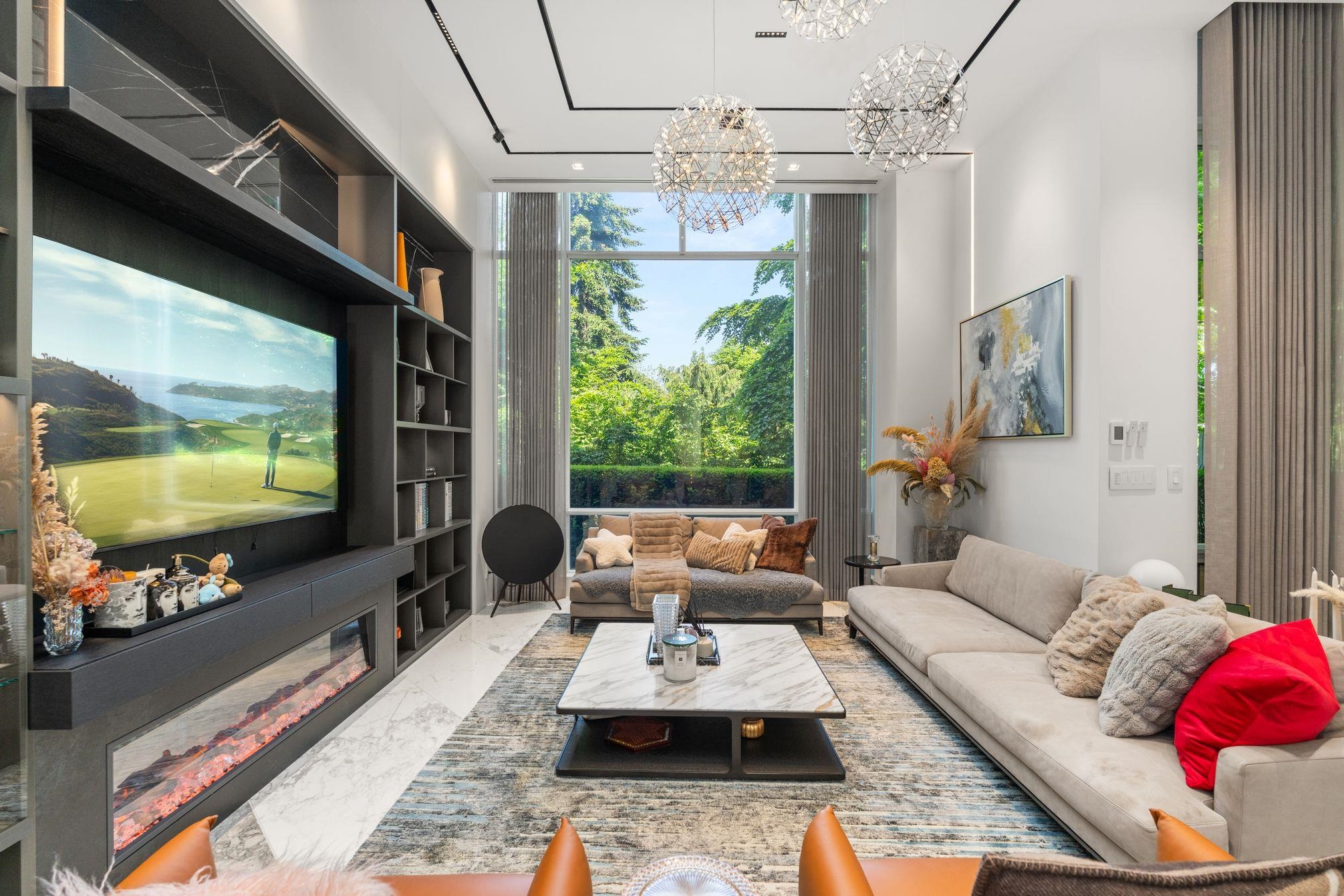
Highlights
Description
- Home value ($/Sqft)$2,142/Sqft
- Time on Houseful
- Property typeResidential
- Neighbourhood
- CommunityShopping Nearby
- Median school Score
- Year built2002
- Mortgage payment
Exceptional 4-bed, 3.5-bath standalone w/f townhouse at ESCALA—offering the best of West Coast luxury in Vancouver’s exclusive Coal Harbour. With no common walls and 3 exposures, this one-of-a-kind home provides rare privacy and abundant natural light. Spanning approx. 3,500 sqft over 2 expansive levels, it has been fully renovated to top-of-the-line standards, blending timeless design with cutting-edge tech. Step into the grand foyer and descend into a striking formal living area with 12-ft ceilings, setting the tone for elegant living. Enjoy large principal rooms perfect for entertaining, along with a full LUTRON smart system, power shades, integrated lighting & audio, A/C, private 2-car garage, and advanced security. Resort-style amenities include 24-hr concierge, indoor pool & fitness.
Home overview
- Heat source Forced air, natural gas, radiant
- Sewer/ septic Public sewer
- # total stories 29.0
- Construction materials
- Foundation
- # parking spaces 3
- Parking desc
- # full baths 3
- # half baths 1
- # total bathrooms 4.0
- # of above grade bedrooms
- Appliances Washer/dryer, dishwasher, refrigerator, microwave, oven, range top, wine cooler
- Community Shopping nearby
- Area Bc
- View Yes
- Water source Public
- Zoning description Cd-1
- Basement information Partial
- Building size 3496.0
- Mls® # R3039973
- Property sub type Townhouse
- Status Active
- Tax year 2025
- Primary bedroom 4.369m X 5.512m
Level: Above - Bedroom 4.191m X 4.191m
Level: Above - Bedroom 4.521m X 4.75m
Level: Above - Walk-in closet 1.956m X 2.819m
Level: Above - Bedroom 3.353m X 4.293m
Level: Above - Foyer 2.692m X 3.607m
Level: Main - Family room 4.572m X 4.318m
Level: Main - Dining room 3.505m X 5.182m
Level: Main - Kitchen 4.42m X 4.496m
Level: Main - Living room 3.988m X 6.629m
Level: Main - Walk-in closet 1.549m X 1.981m
Level: Main
- Listing type identifier Idx

$-19,973
/ Month

