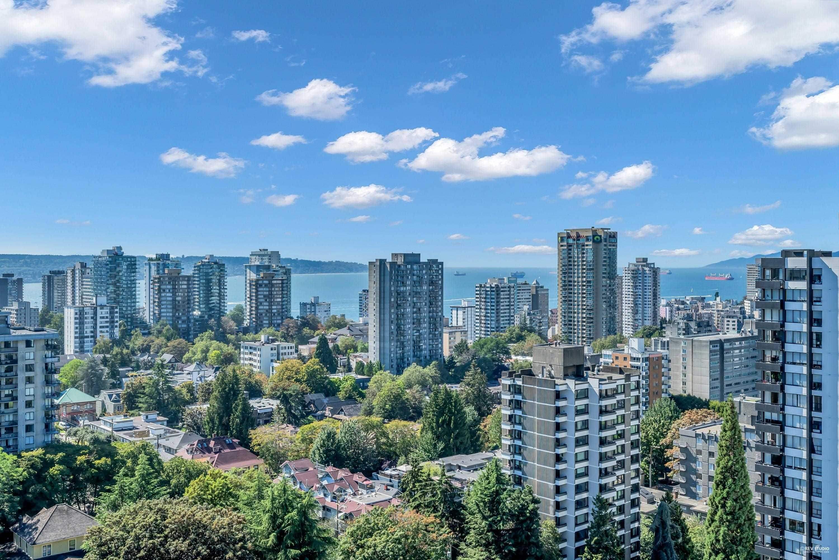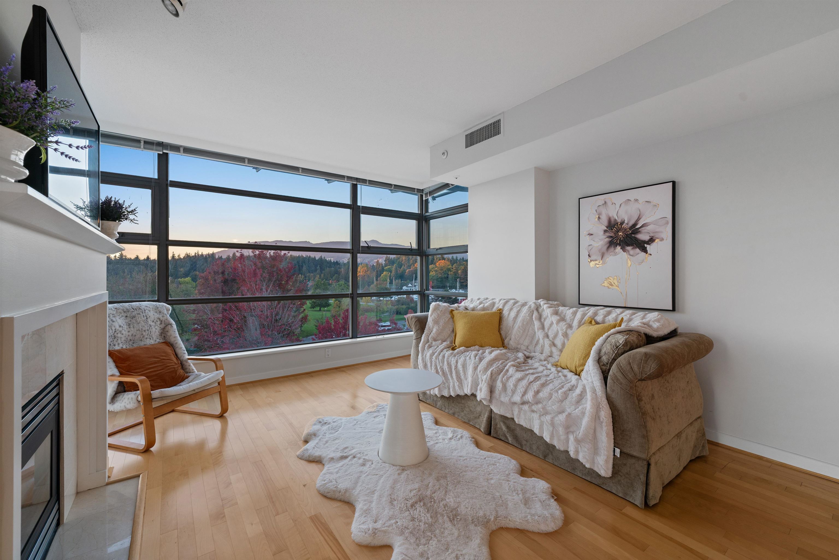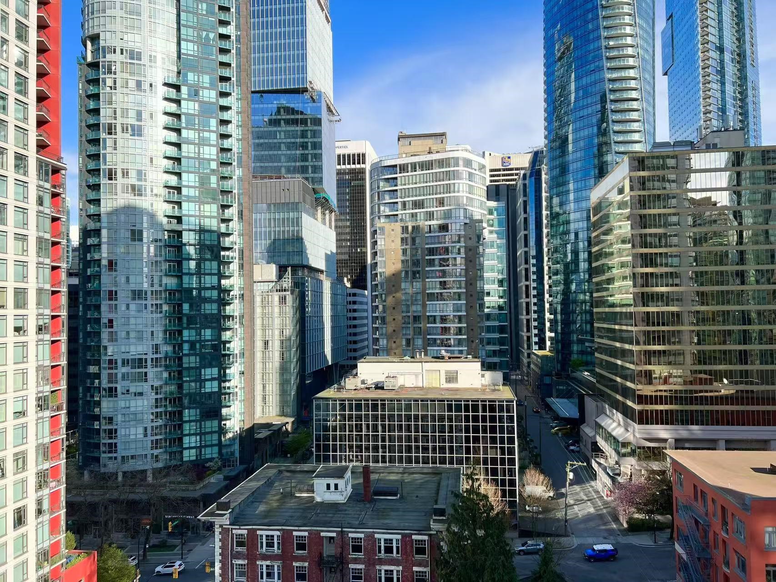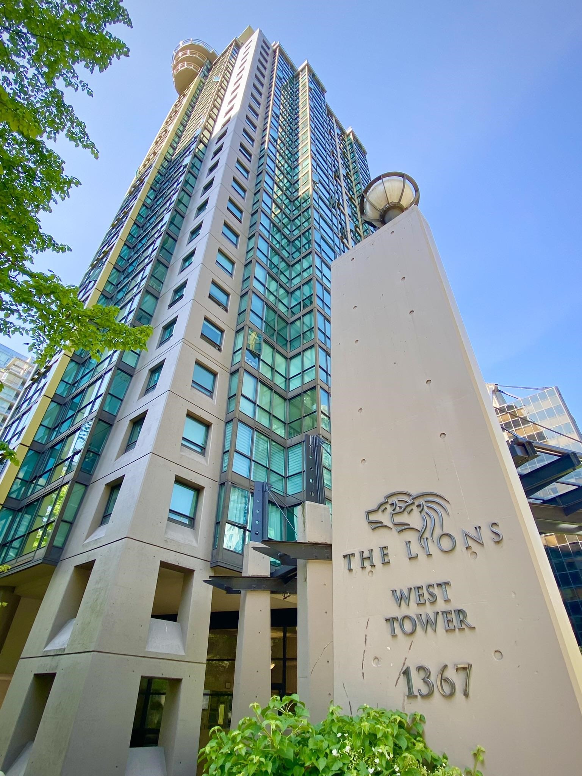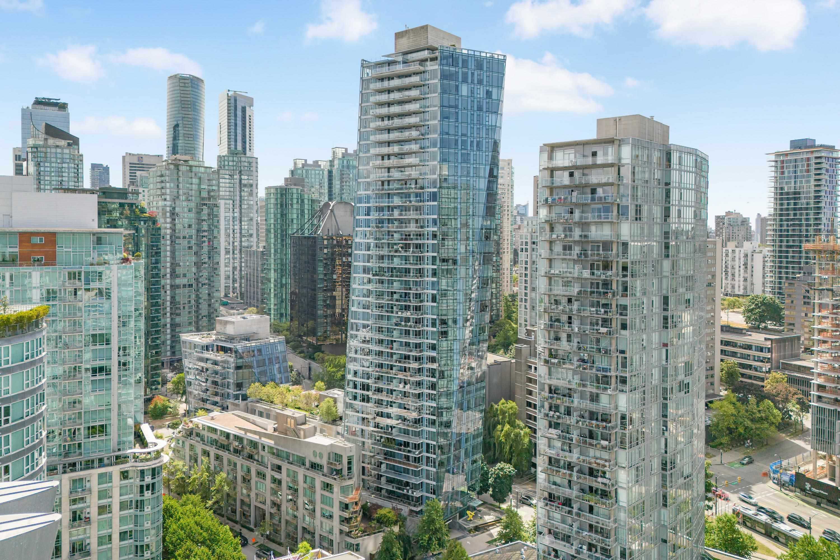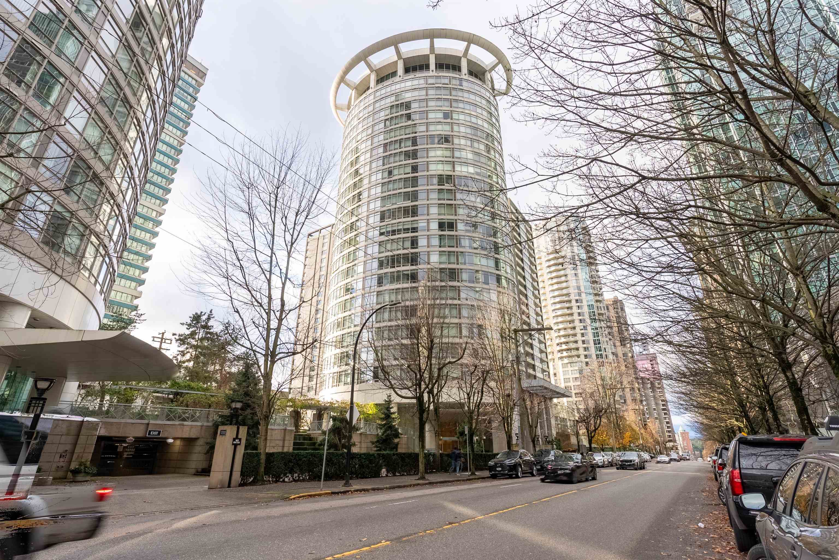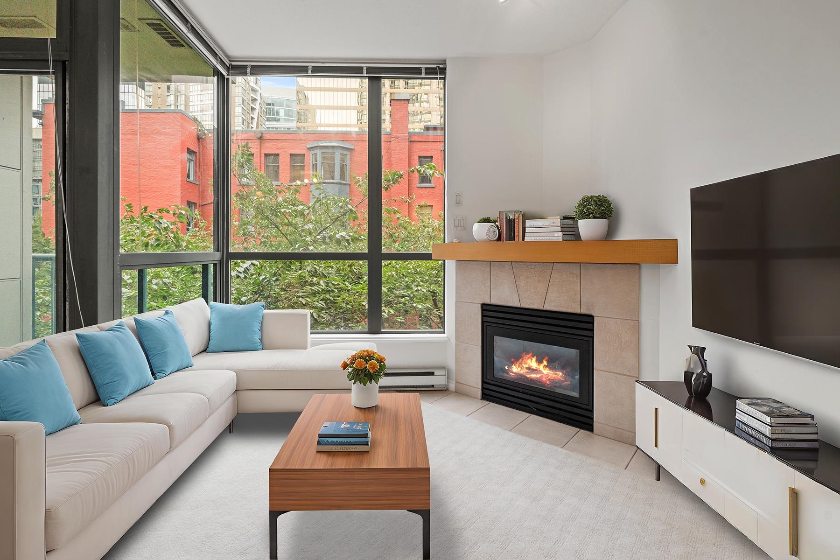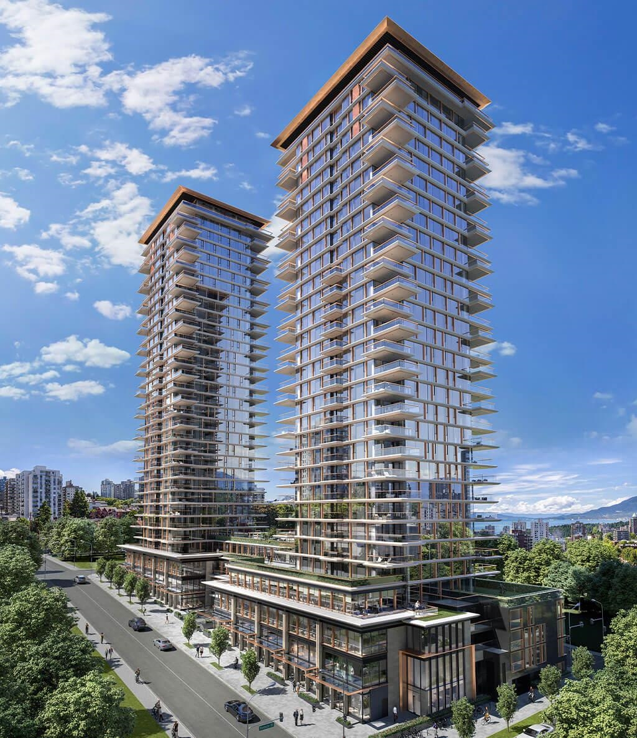- Houseful
- BC
- Vancouver
- Downtown Vancouver
- 323 Jervis Street #2302
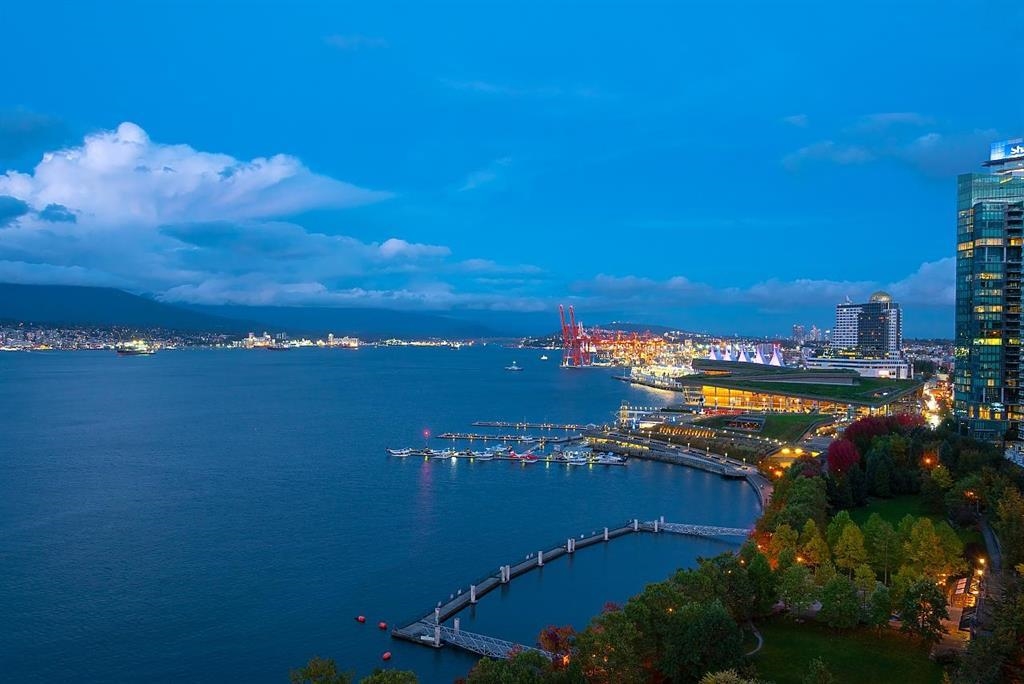
323 Jervis Street #2302
For Sale
New 3 Days
$4,750,000
3 beds
4 baths
2,849 Sqft
323 Jervis Street #2302
For Sale
New 3 Days
$4,750,000
3 beds
4 baths
2,849 Sqft
Highlights
Description
- Home value ($/Sqft)$1,667/Sqft
- Time on Houseful
- Property typeResidential
- Neighbourhood
- CommunityShopping Nearby
- Median school Score
- Year built2002
- Mortgage payment
A prime waterfront residence in the city! Over 2,800 sqft of magnificent living space. Gorgeous panoramic views of Coal Harbour, Mountains and the city. Spacious living room w/stunning views, solarium off of kitchen, large kitchen featuring Bosch & Sub-Zero appliances, spacious dining room (or family room) off of kitchen. Master bdrm suite has a stunning 6 pc master bath & separate dressing room, plus two additional 2 guest bdrm both with ensuites. Two large storage areas at entrance and near bdrms. Spacious laundry room. Secured underground parking, 3 stalls (2 gated, one open) plus caged storage locker.
MLS®#R3060203 updated 3 days ago.
Houseful checked MLS® for data 3 days ago.
Home overview
Amenities / Utilities
- Heat source Forced air, heat pump
Exterior
- # total stories 29.0
- Construction materials
- Foundation
- Roof
- # parking spaces 3
- Parking desc
Interior
- # full baths 3
- # half baths 1
- # total bathrooms 4.0
- # of above grade bedrooms
- Appliances Washer/dryer, dishwasher, refrigerator, stove, microwave
Location
- Community Shopping nearby
- Area Bc
- Subdivision
- View Yes
- Water source Public
- Zoning description Cd-1
Overview
- Basement information None
- Building size 2849.0
- Mls® # R3060203
- Property sub type Apartment
- Status Active
- Tax year 2025
Rooms Information
metric
- Bedroom 3.708m X 3.81m
Level: Main - Primary bedroom 4.267m X 6.147m
Level: Main - Solarium 3.048m X 2.108m
Level: Main - Laundry 1.676m X 1.905m
Level: Main - Storage 1.524m X 2.388m
Level: Main - Storage 1.524m X 2.438m
Level: Main - Dining room 3.81m X 6.604m
Level: Main - Kitchen 3.404m X 5.055m
Level: Main - Foyer 4.267m X 2.007m
Level: Main - Dining room 3.81m X 6.604m
Level: Main - Living room 6.452m X 6.68m
Level: Main - Bedroom 3.708m X 3.581m
Level: Main
SOA_HOUSEKEEPING_ATTRS
- Listing type identifier Idx

Lock your rate with RBC pre-approval
Mortgage rate is for illustrative purposes only. Please check RBC.com/mortgages for the current mortgage rates
$-12,667
/ Month25 Years fixed, 20% down payment, % interest
$
$
$
%
$
%

Schedule a viewing
No obligation or purchase necessary, cancel at any time
Nearby Homes
Real estate & homes for sale nearby

