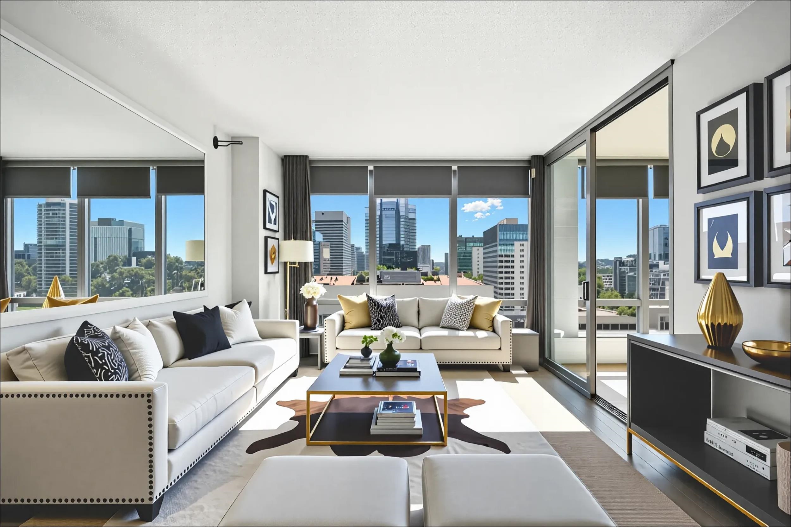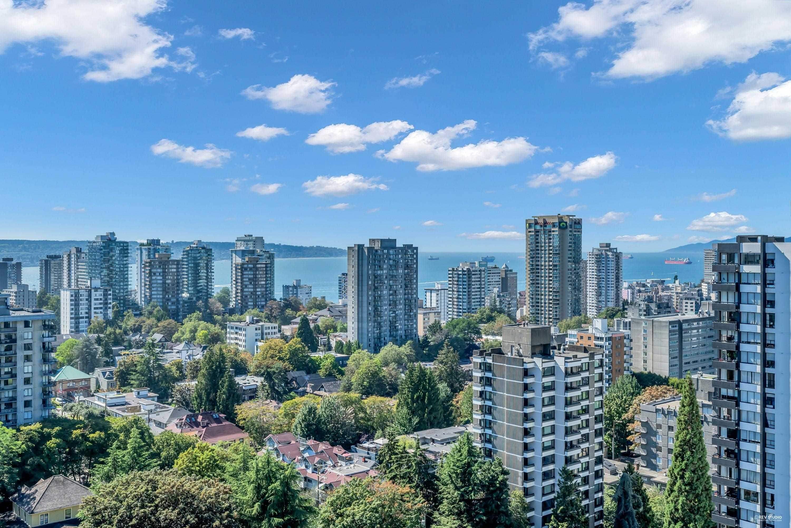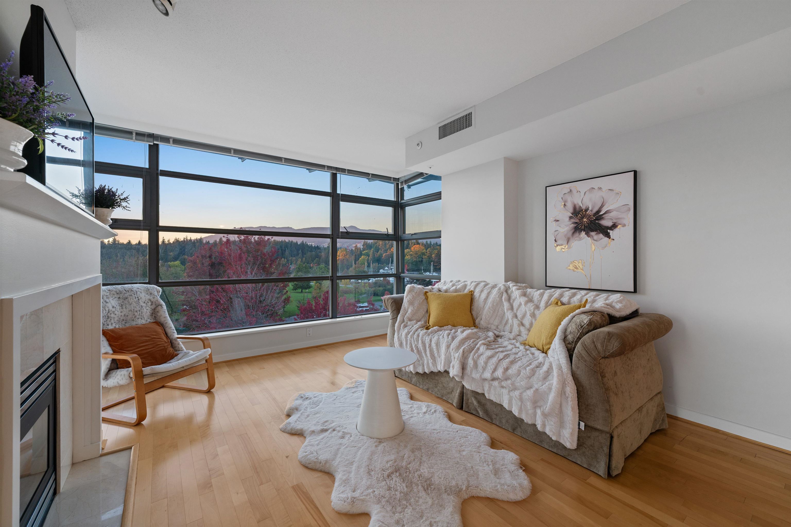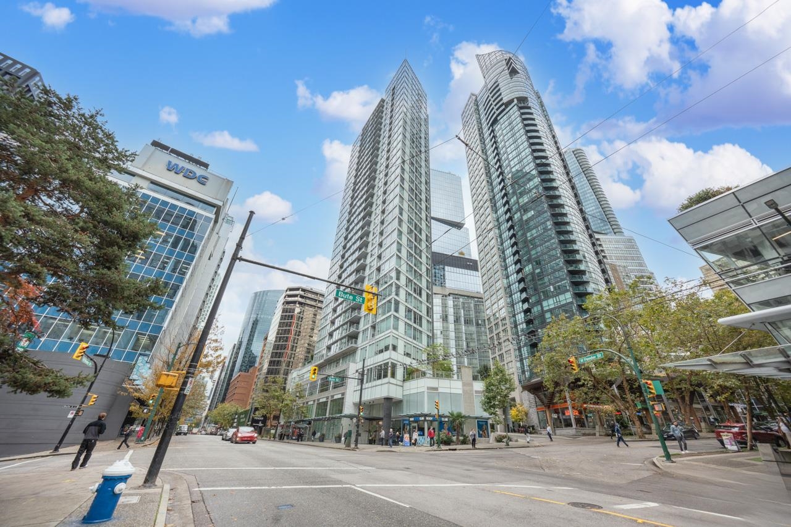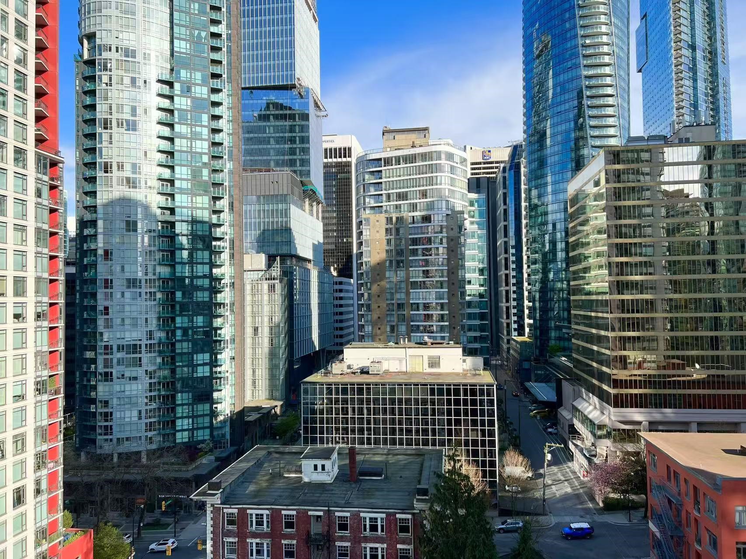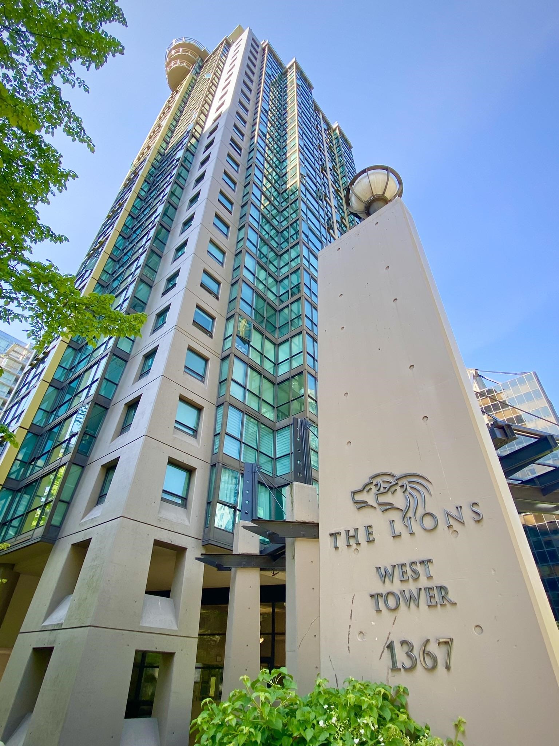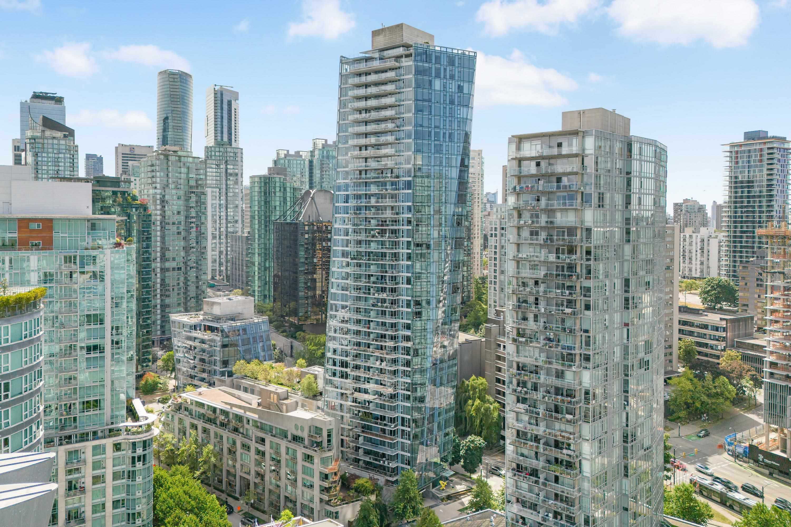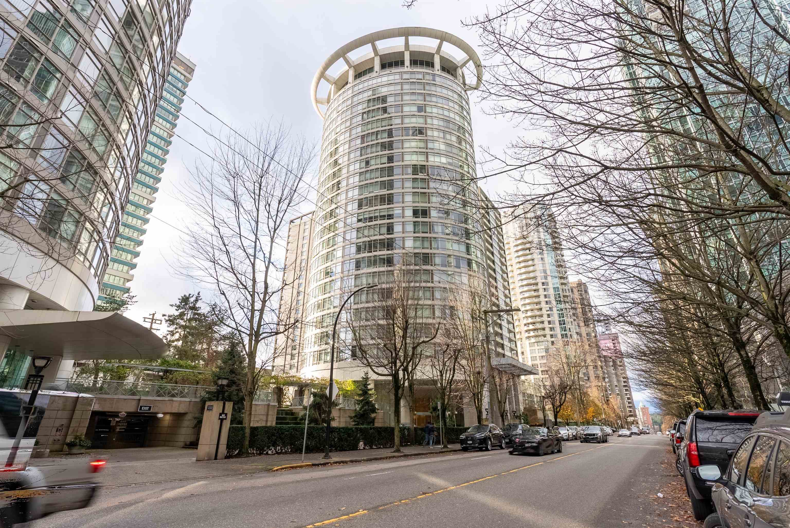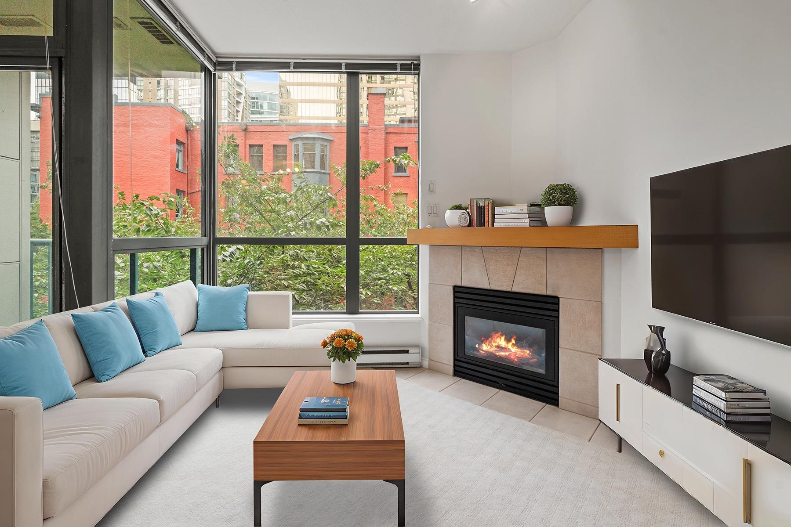Select your Favourite features
- Houseful
- BC
- Vancouver
- Downtown Vancouver
- 323 Jervis Street #2502
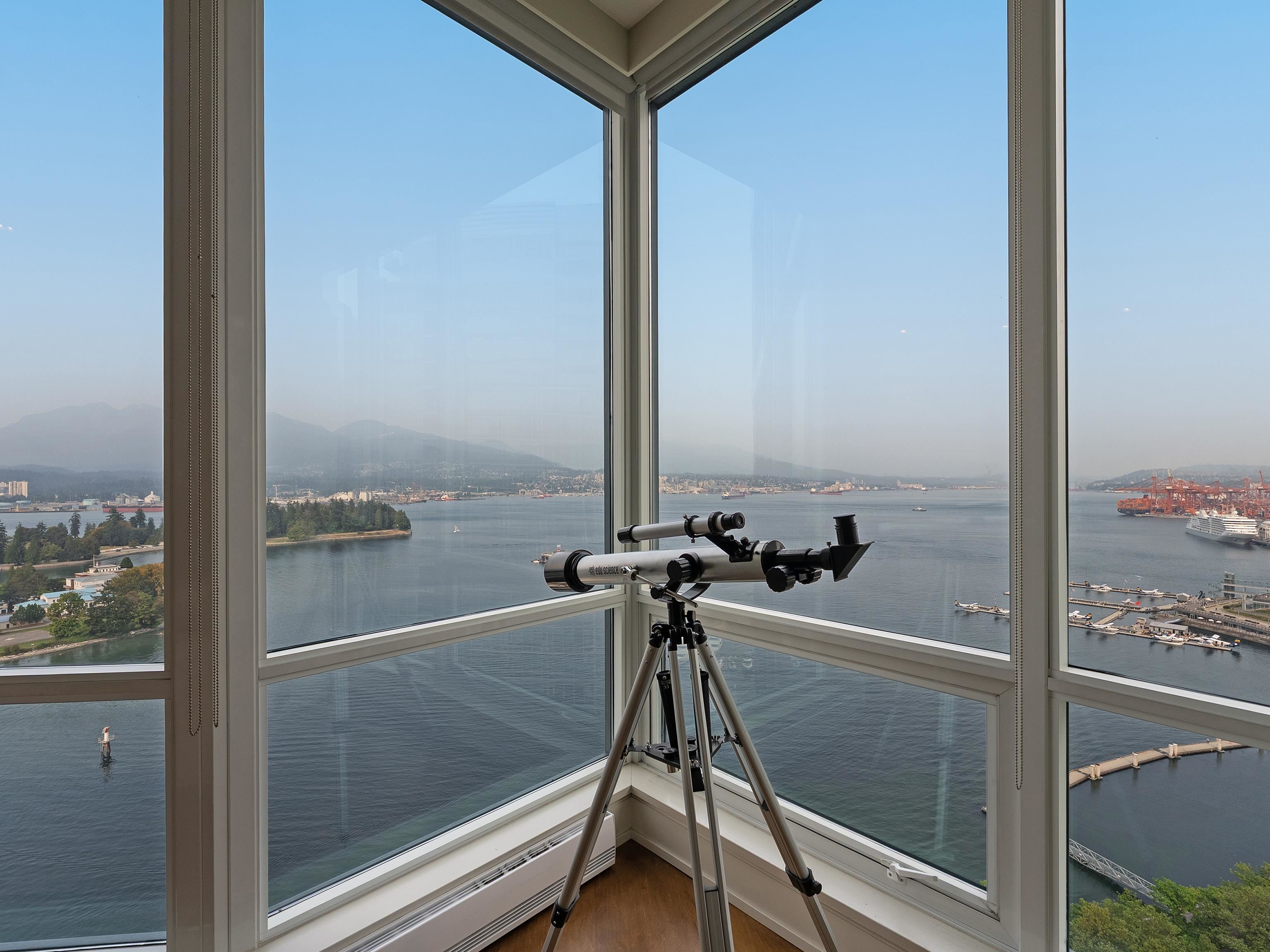
323 Jervis Street #2502
For Sale
New 4 hours
$4,498,000
3 beds
4 baths
2,862 Sqft
323 Jervis Street #2502
For Sale
New 4 hours
$4,498,000
3 beds
4 baths
2,862 Sqft
Highlights
Description
- Home value ($/Sqft)$1,572/Sqft
- Time on Houseful
- Property typeResidential
- Neighbourhood
- CommunityShopping Nearby
- Median school Score
- Year built2002
- Mortgage payment
THE ESCALA – Best Positioned Waterfront Living. Set on the very point of Coal Harbour, this iconic James K.M. Cheng/ASPAC masterpiece is Vancouver’s most prestigious waterfront address. Rarely available half-floor home on the 25th floor offers over 2,800 sq. ft. with forever water, mountain & city views. A rare blank canvas to create your ultimate waterfront retreat. Offering the finest amenities_ pool, private theatre, and fitness centre. Includes 3 parking—featuring a PRIVATE 2-CAR GARAGE—plus 24/7 concierge, advanced security. Direct access to the seawall, marina, Urban Fare, cafés & fine dining. A true WOW residence showcasing the very best of West Coast luxury living.
MLS®#R3061762 updated 1 hour ago.
Houseful checked MLS® for data 1 hour ago.
Home overview
Amenities / Utilities
- Heat source Forced air, heat pump
- Sewer/ septic Public sewer, sanitary sewer, storm sewer
Exterior
- # total stories 29.0
- Construction materials
- Foundation
- Roof
- # parking spaces 3
- Parking desc
Interior
- # full baths 3
- # half baths 1
- # total bathrooms 4.0
- # of above grade bedrooms
- Appliances Washer/dryer, dishwasher, disposal, refrigerator, stove, microwave, oven
Location
- Community Shopping nearby
- Area Bc
- Subdivision
- View Yes
- Water source Public
- Zoning description Cd-1
- Directions 3b35a52b0571a5706502c928f1eb0127
Overview
- Basement information None
- Building size 2862.0
- Mls® # R3061762
- Property sub type Apartment
- Status Active
- Virtual tour
- Tax year 2025
Rooms Information
metric
- Walk-in closet 3.632m X 2.743m
Level: Main - Kitchen 5.436m X 3.861m
Level: Main - Family room 6.731m X 3.861m
Level: Main - Storage 1.6m X 2.489m
Level: Main - Bedroom 3.607m X 3.683m
Level: Main - Laundry 1.753m X 1.905m
Level: Main - Solarium 2.261m X 3.175m
Level: Main - Bedroom 5.385m X 3.759m
Level: Main - Primary bedroom 4.42m X 6.198m
Level: Main - Foyer 1.194m X 4.064m
Level: Main - Dining room 2.921m X 8.204m
Level: Main - Living room 4.572m X 8.204m
Level: Main - Storage 2.489m X 1.372m
Level: Main
SOA_HOUSEKEEPING_ATTRS
- Listing type identifier Idx

Lock your rate with RBC pre-approval
Mortgage rate is for illustrative purposes only. Please check RBC.com/mortgages for the current mortgage rates
$-11,995
/ Month25 Years fixed, 20% down payment, % interest
$
$
$
%
$
%

Schedule a viewing
No obligation or purchase necessary, cancel at any time
Nearby Homes
Real estate & homes for sale nearby

