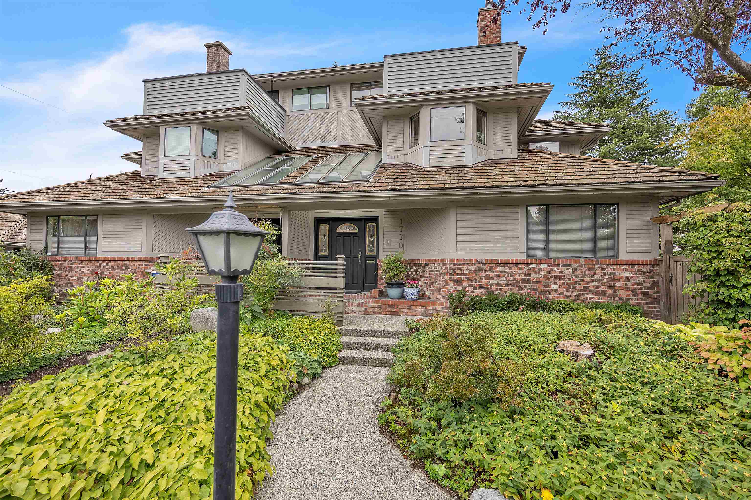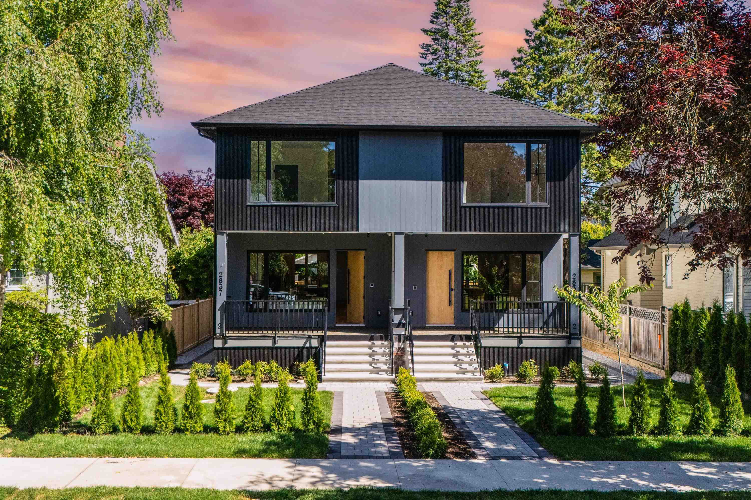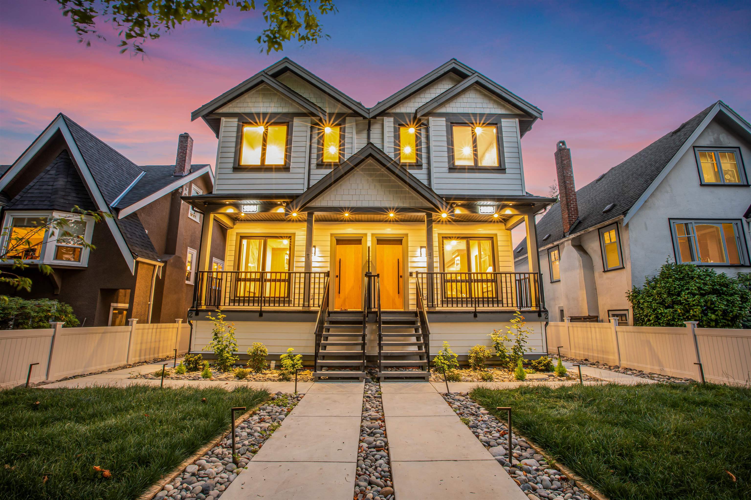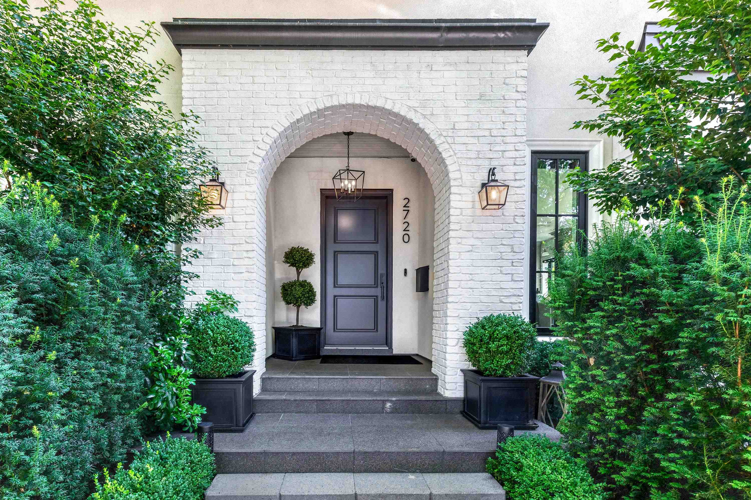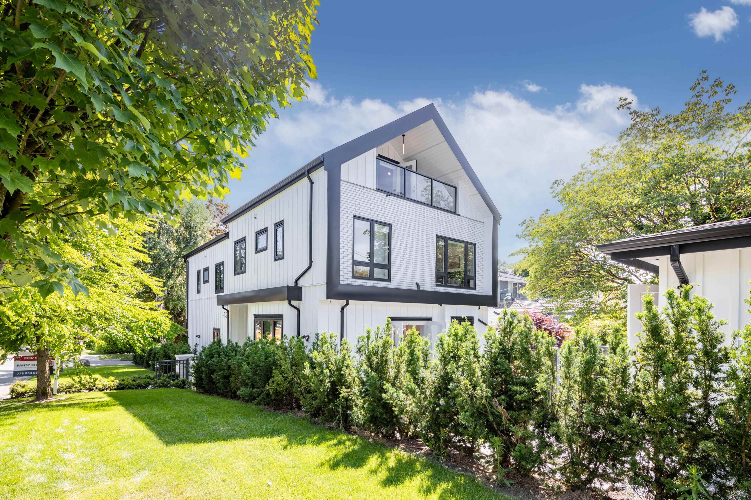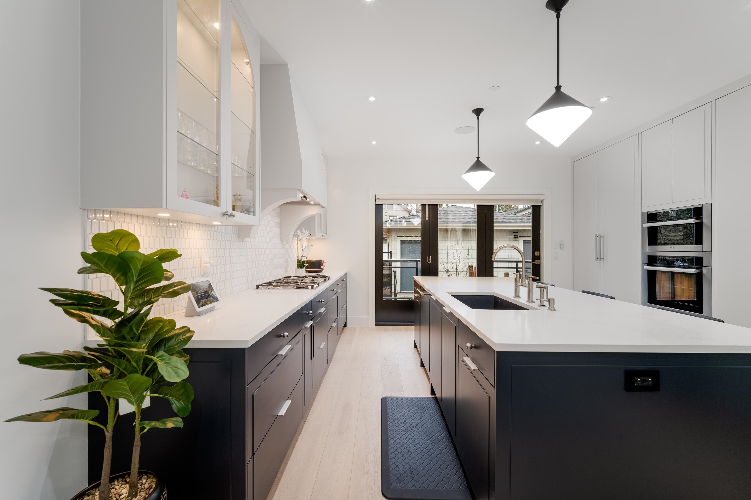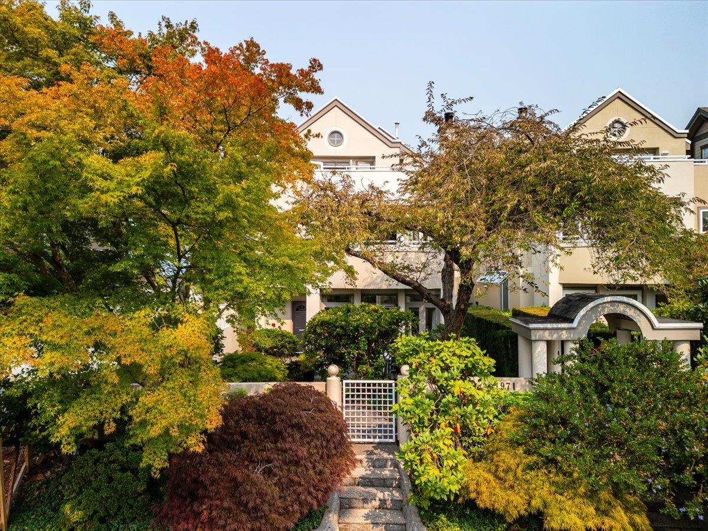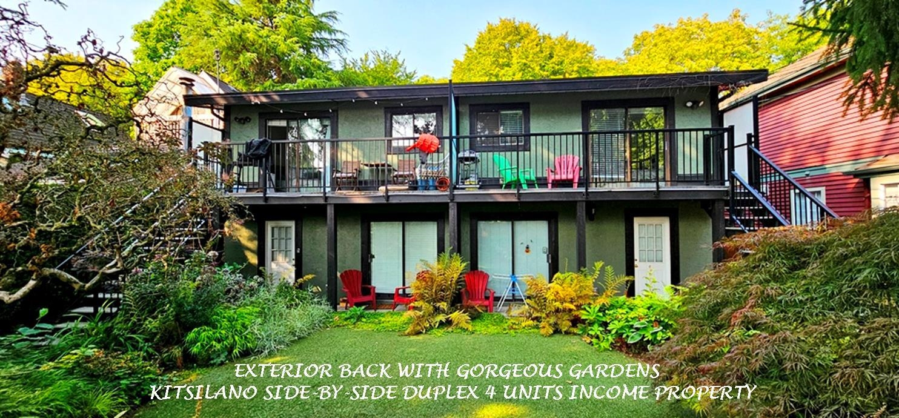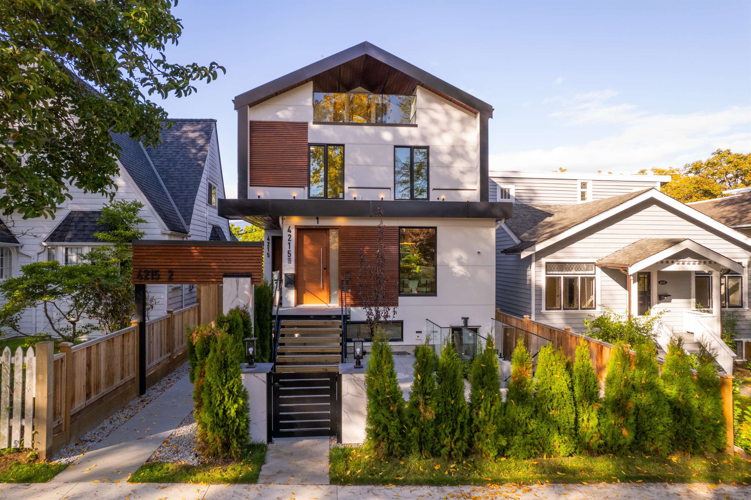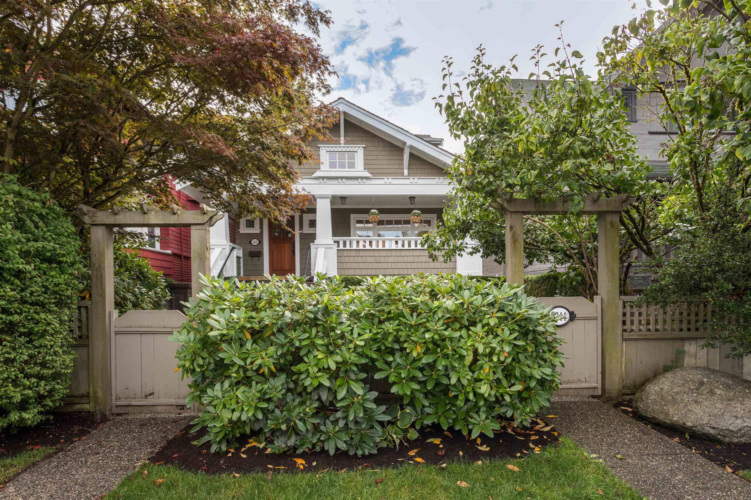
3242 West 3rd Avenue
3242 West 3rd Avenue
Highlights
Description
- Home value ($/Sqft)$1,799/Sqft
- Time on Houseful
- Property typeResidential
- Neighbourhood
- CommunityShopping Nearby
- Median school Score
- Year built2004
- Mortgage payment
Designer half-duplex in Kitsilano, north of 4th and steps to beaches and the vibrancy of West Side amenities. An exceptional plan offering a full-width layout across both the primary and upper levels. Reimagined by Falken Reynolds Interiors, this residence blends scale, elevated design, and a premier location. Comprised of 3 bedrooms, 3 baths w/ multiple exposures, an inviting front veranda and a southern terrace adjacent to the family room. The custom kitchen features a large island, premium appliances, Hansgrohe fixtures, and indirect lighting. Additional features include two focal gas fireplaces, coffered ceilings, hardwood flooring, in-floor radiant heat, air conditioning, and a private garage—a rare opportunity to acquire a design-forward home in this highly sought-after location.
Home overview
- Heat source Hot water, natural gas, radiant
- Sewer/ septic Sanitary sewer, storm sewer
- Construction materials
- Foundation
- Roof
- # parking spaces 1
- Parking desc
- # full baths 2
- # half baths 1
- # total bathrooms 3.0
- # of above grade bedrooms
- Community Shopping nearby
- Area Bc
- View Yes
- Water source Public
- Zoning description Rt-8
- Lot dimensions 3960.0
- Lot size (acres) 0.09
- Basement information None
- Building size 1807.0
- Mls® # R3055205
- Property sub type Duplex
- Status Active
- Tax year 2025
- Primary bedroom 4.216m X 4.648m
Level: Above - Bedroom 3.251m X 3.505m
Level: Above - Walk-in closet 1.6m X 2.311m
Level: Above - Bedroom 3.251m X 3.48m
Level: Above - Laundry 1.753m X 1.93m
Level: Main - Foyer 1.727m X 2.438m
Level: Main - Family room 4.216m X 3.251m
Level: Main - Living room 4.343m X 3.708m
Level: Main - Dining room 3.073m X 3.683m
Level: Main - Kitchen 4.216m X 3.835m
Level: Main
- Listing type identifier Idx

$-8,667
/ Month

