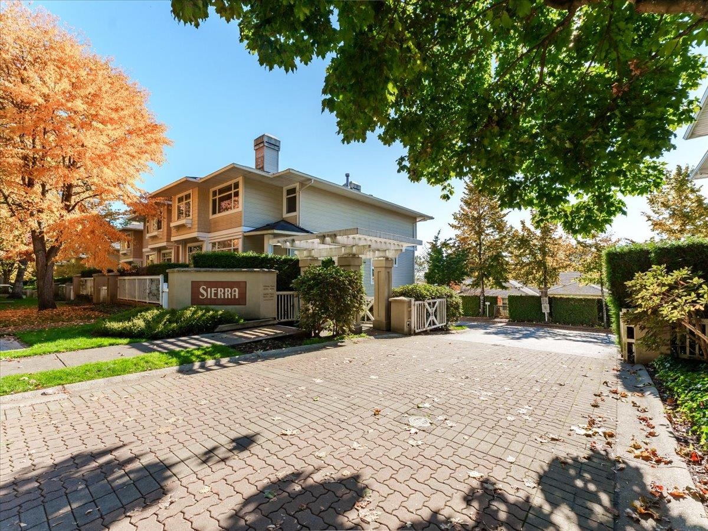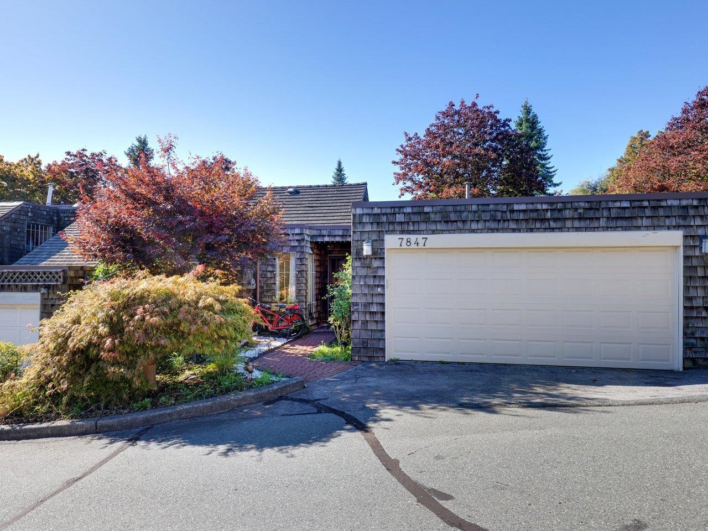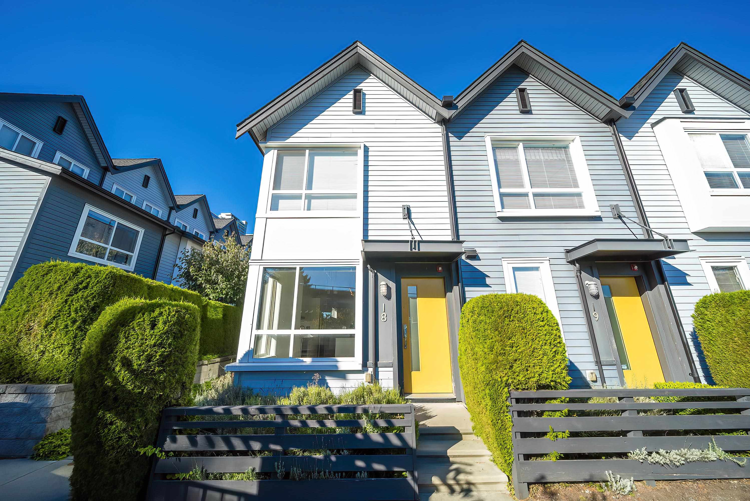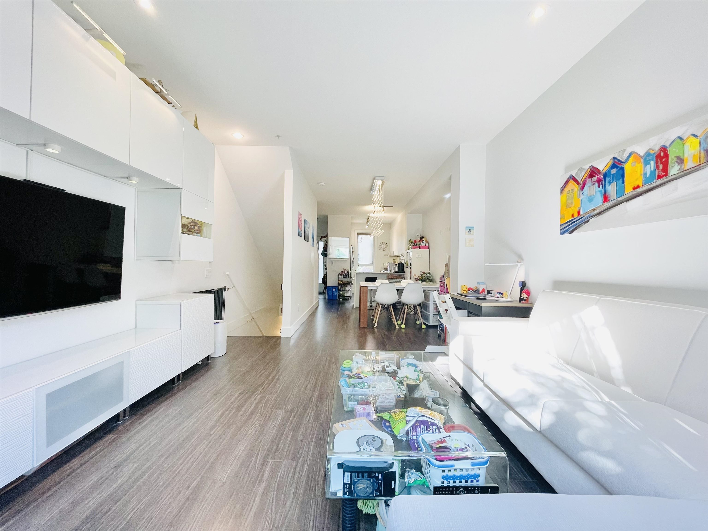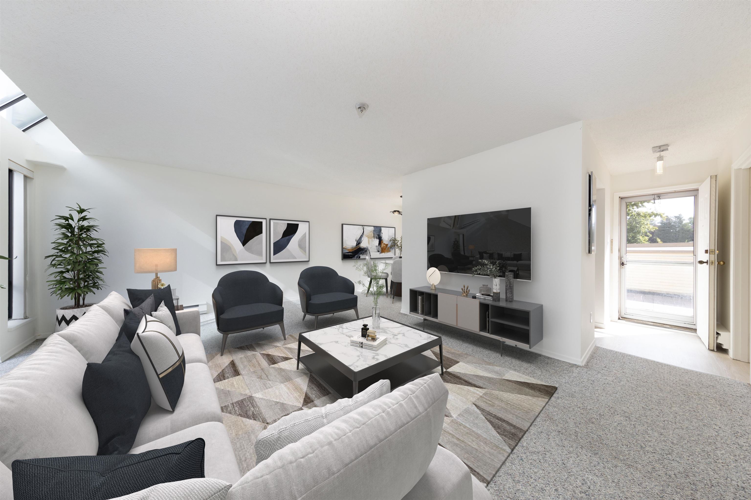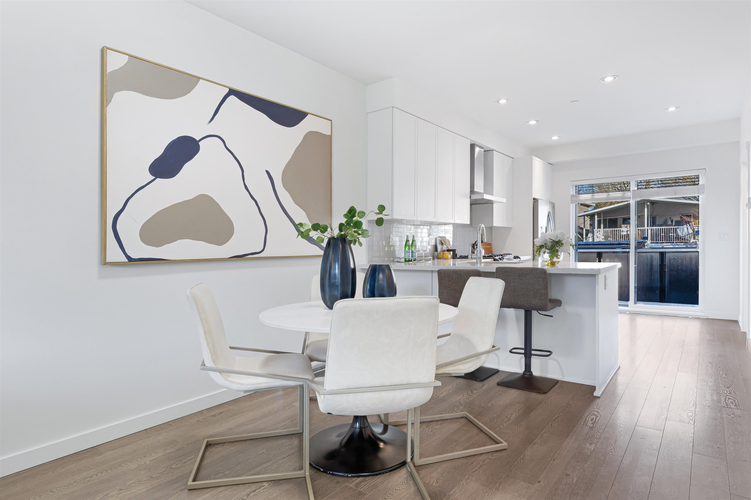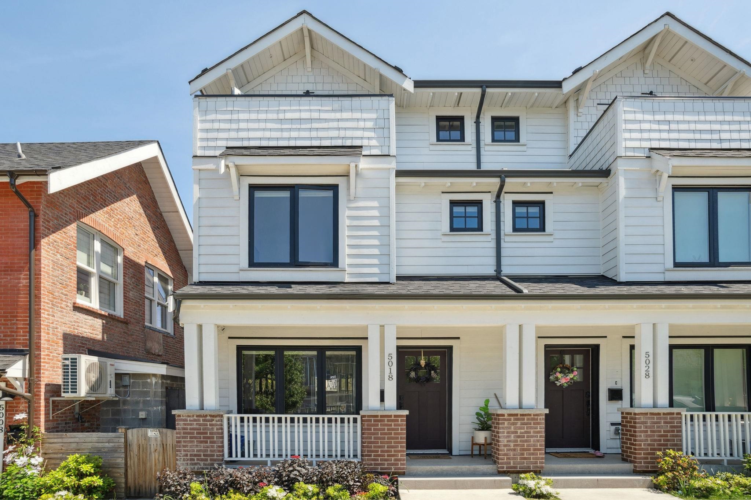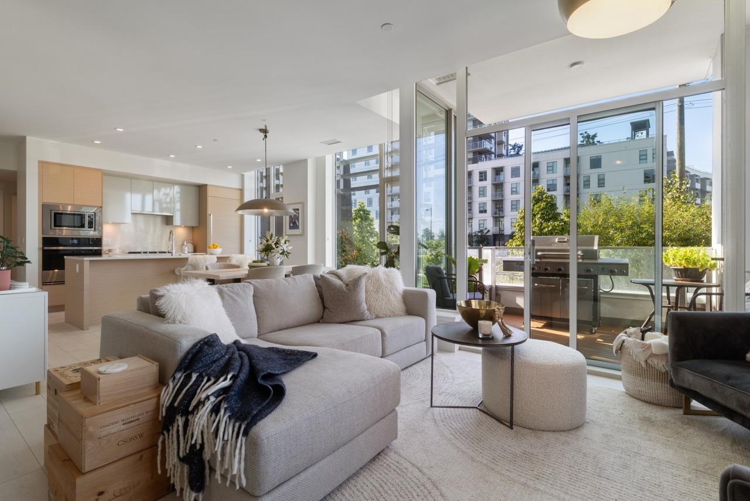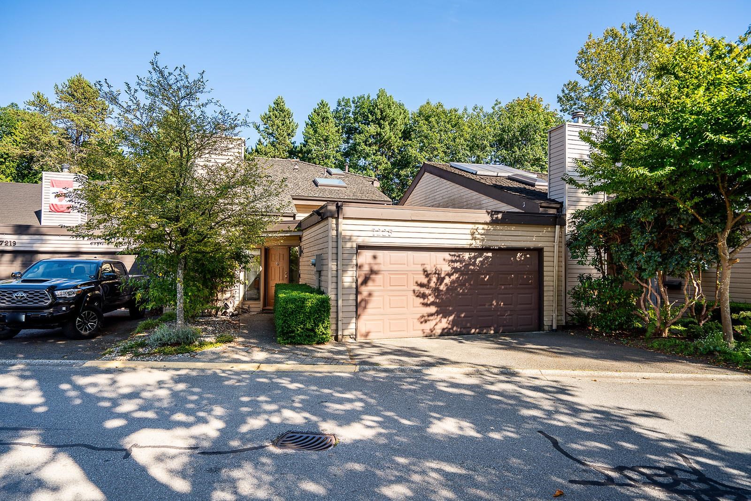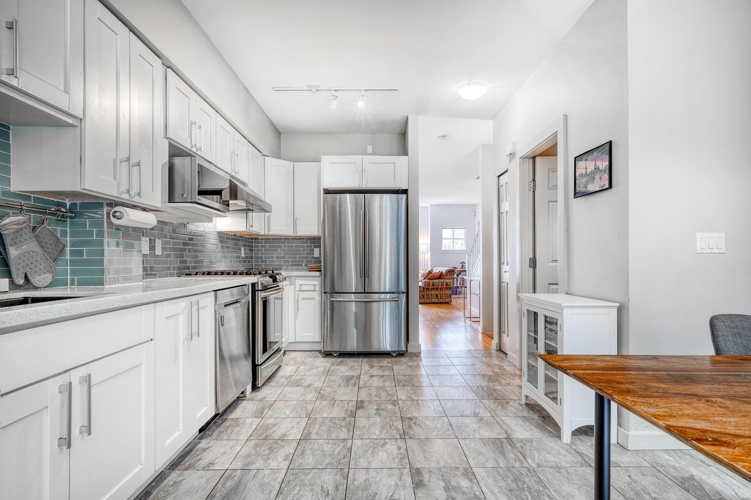
Highlights
Description
- Home value ($/Sqft)$902/Sqft
- Time on Houseful
- Property typeResidential
- Style3 storey
- Neighbourhood
- CommunityShopping Nearby
- Median school Score
- Year built2004
- Mortgage payment
Beautifully renovated 3 bedroom townhouse in Champlain Heights! This thoughtfully updated townhouse offers a functional layout. The modern kitchen boasts quartz countertops, stainless steel appliances and upgraded cabinetry, flowing seamlessly into a bright eating area with access to a south-facing balcony. Enjoy a cozy living room with large windows and gas fireplace, complemented by a formal dining area and powder room. Upstairs, you'll find three generously sized bedrooms, including a primary bedroom complete with a large closet and ensuite. Smart thermostats throughout, a recently updated roof (within the past year), and a tandem garage with space for two vehicles plus storage. Located just a 3-minute walk to Champlain Square, parks & James Cook Elementary. O/H Sat Oct 18 12:30-2:30pm.
Home overview
- Heat source Baseboard, electric
- Sewer/ septic Public sewer, sanitary sewer, storm sewer
- # total stories 3.0
- Construction materials
- Foundation
- Roof
- # parking spaces 2
- Parking desc
- # full baths 2
- # half baths 1
- # total bathrooms 3.0
- # of above grade bedrooms
- Appliances Washer/dryer, dishwasher, refrigerator, stove
- Community Shopping nearby
- Area Bc
- Subdivision
- View No
- Water source Public
- Zoning description Cd-1
- Basement information None
- Building size 1497.0
- Mls® # R3057815
- Property sub type Townhouse
- Status Active
- Tax year 2025
- Storage 1.067m X 2.057m
- Foyer 1.422m X 2.388m
- Bedroom 2.489m X 4.064m
Level: Above - Primary bedroom 3.886m X 3.937m
Level: Above - Bedroom 2.743m X 3.099m
Level: Above - Eating area 3.073m X 3.277m
Level: Main - Living room 3.658m X 4.623m
Level: Main - Kitchen 3.048m X 5.893m
Level: Main - Dining room 2.87m X 3.581m
Level: Main
- Listing type identifier Idx

$-3,600
/ Month

