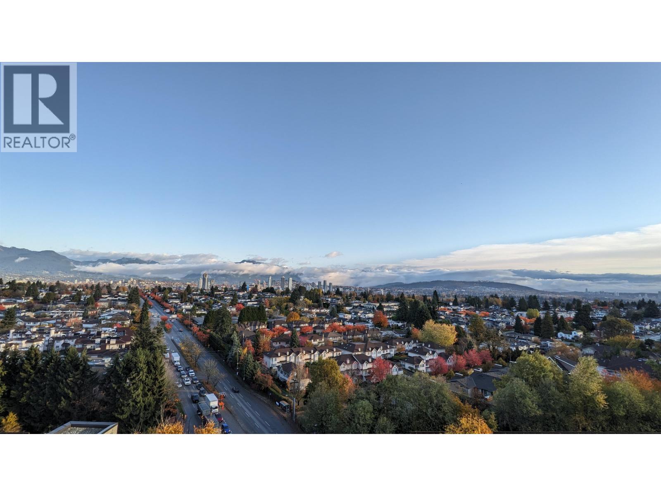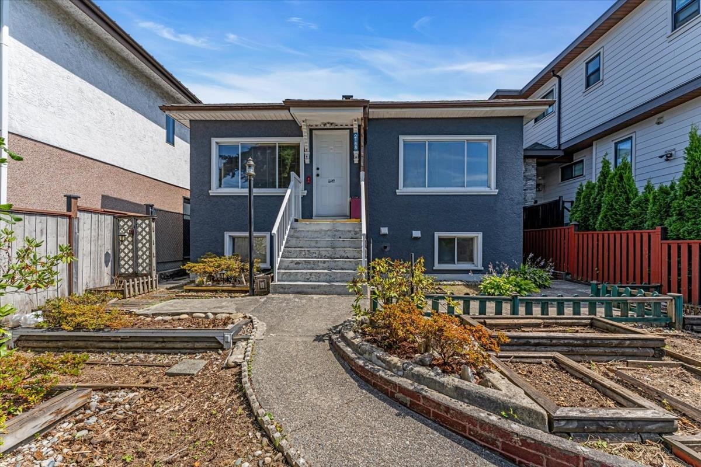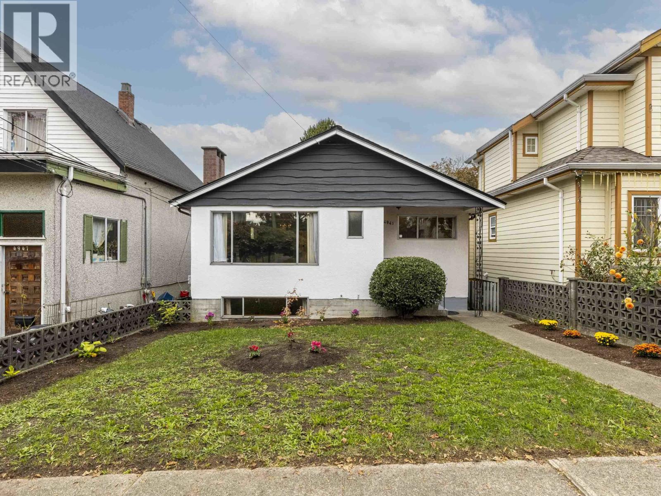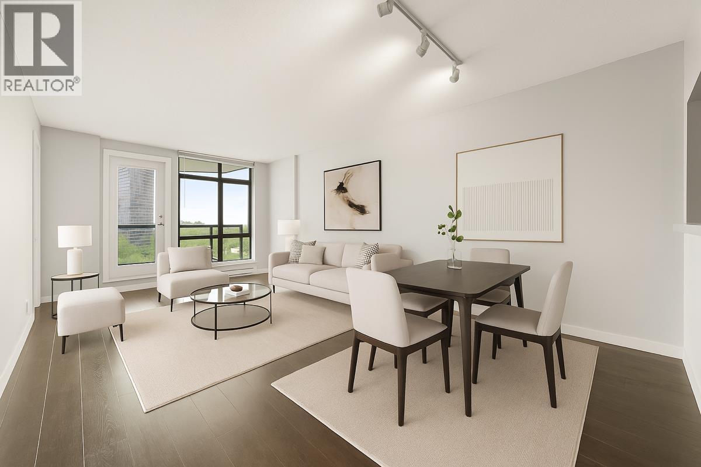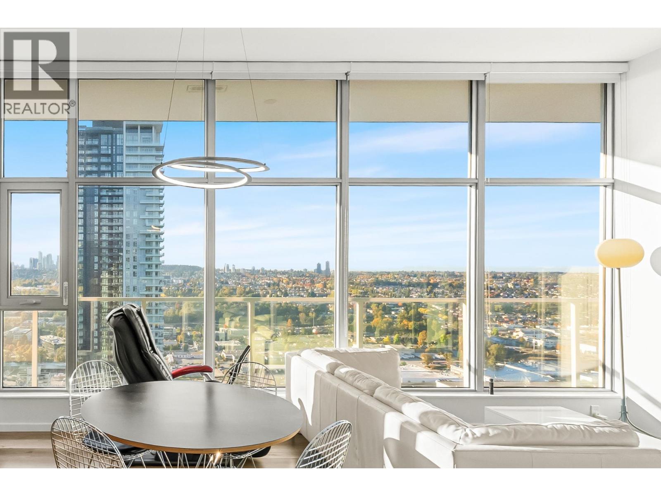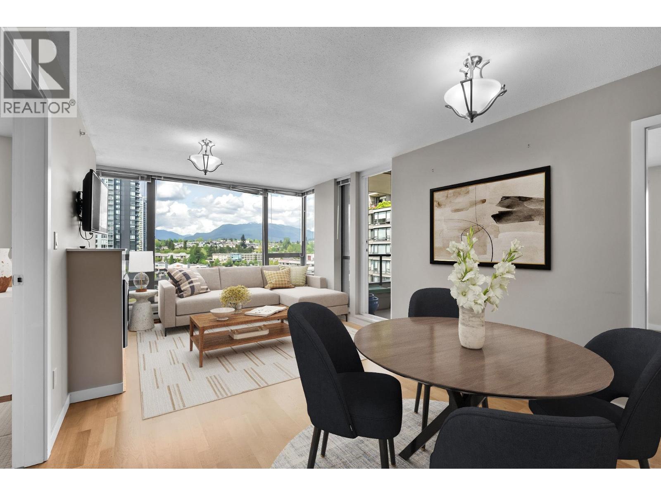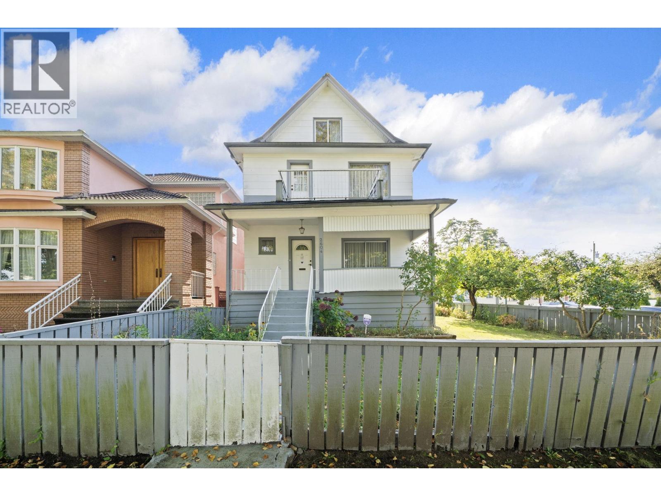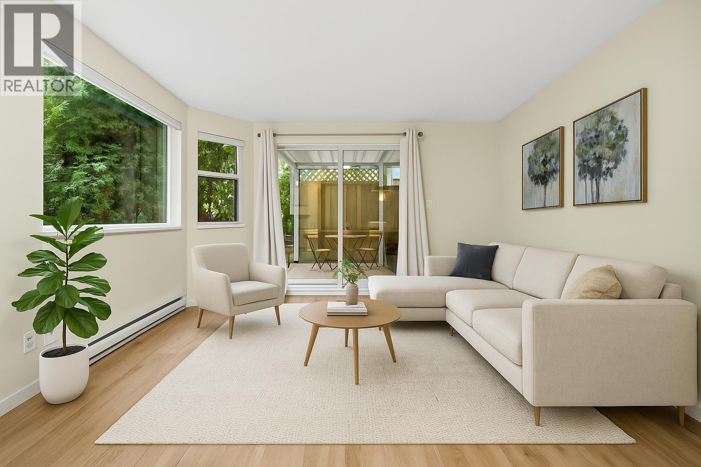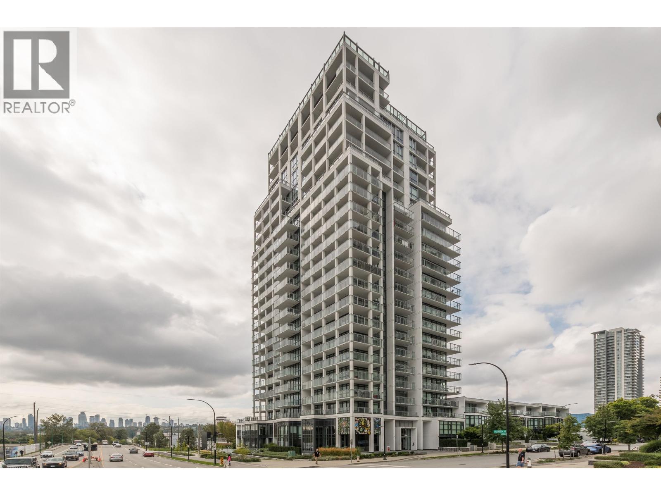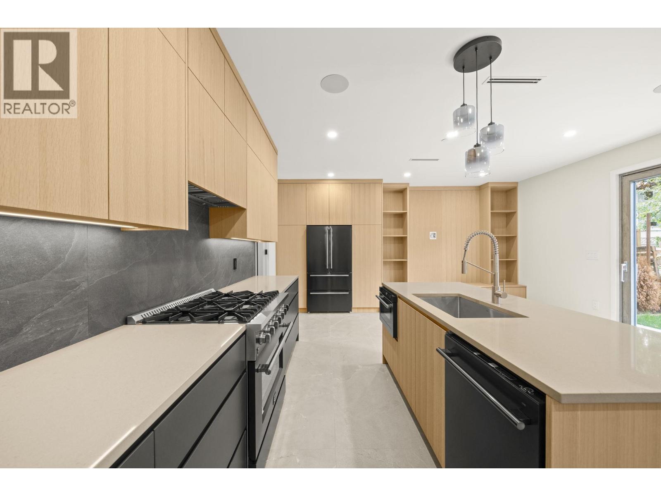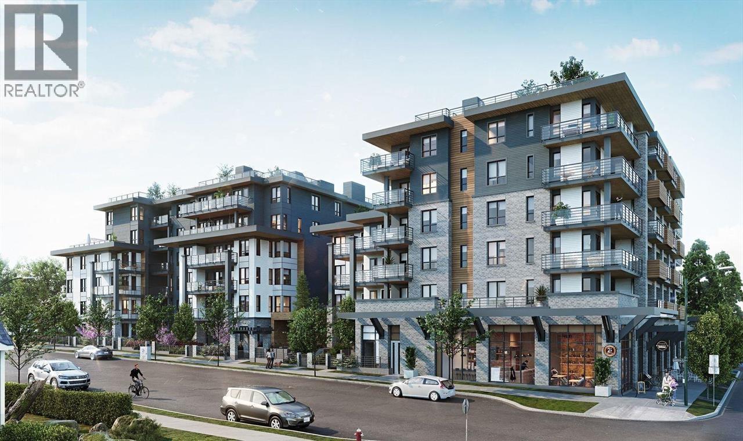- Houseful
- BC
- Vancouver
- Renfrew - Collingwood
- 3275 East 20th Avenue
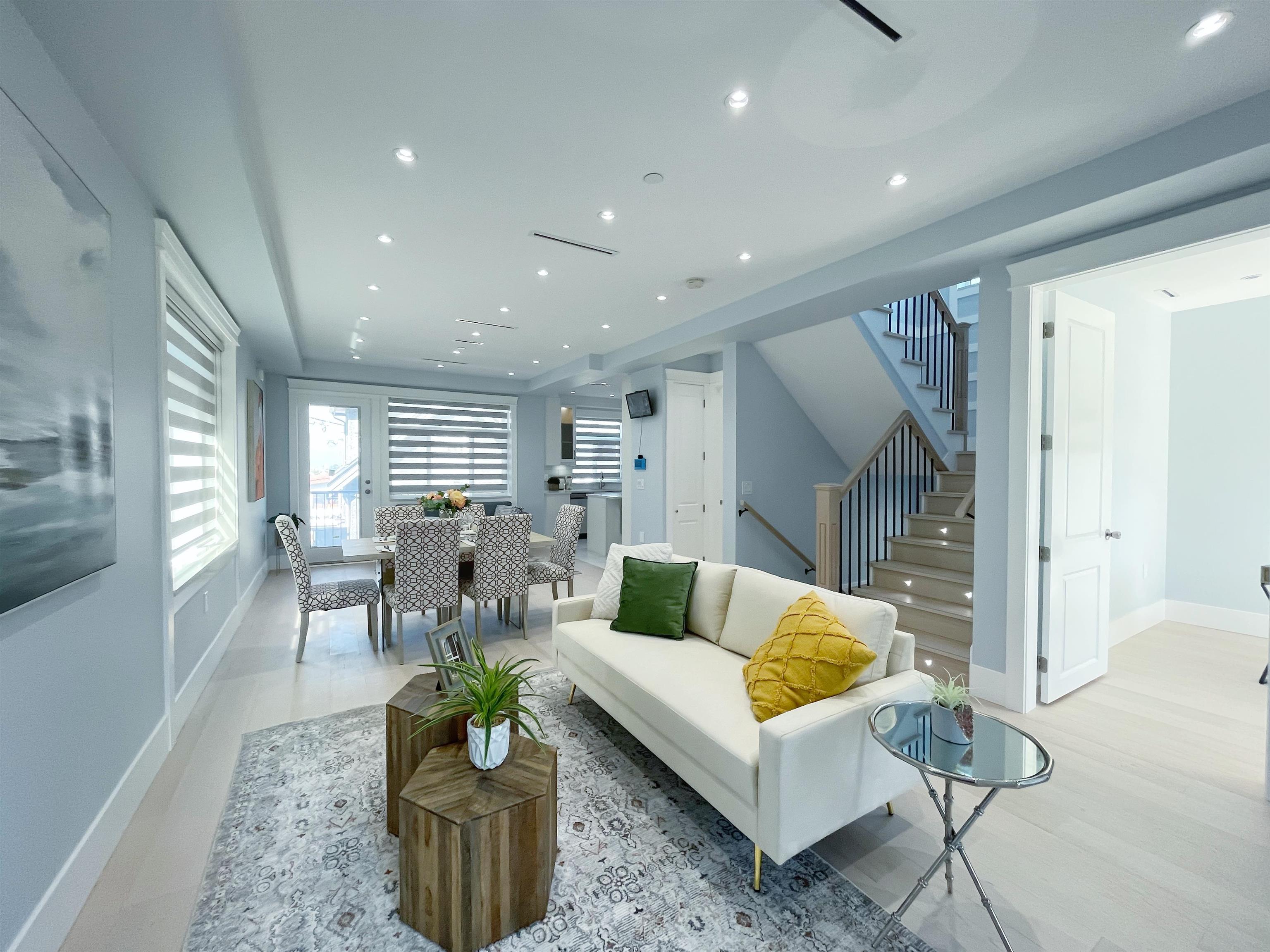
Highlights
Description
- Home value ($/Sqft)$853/Sqft
- Time on Houseful
- Property typeResidential
- StyleLaneway house
- Neighbourhood
- Median school Score
- Year built2021
- Mortgage payment
Primary Renfrew Height, South facing flat lot on treelined quiet street, quality craftsmanship by experienced expert. Beautiful North-shore mountain and city view. Practical and Open layout for the main floor, large Den can also be a bedroom for senior with a Full bath. Upper has 3 large bedrooms and 2 baths. Large size master bedroom that can enjoy amazing view of city downtown and mountain. Basement has one legal 2 bedroom suite with 2 full baths (option to have a separate studio). Laneway has large bedroom with ensuite full bath upstairs and a room and full bath down. One of the Best Central location in East Van, walk to Vancouver Christian, Gladstone Secondary, skytrain station, superstore and all the other shops and restaurants.open house: Sat. Oct 4@2-4
Home overview
- Heat source Hot water, natural gas, radiant
- Sewer/ septic Public sewer
- Construction materials
- Foundation
- Roof
- Fencing Fenced
- Parking desc
- # full baths 7
- # total bathrooms 7.0
- # of above grade bedrooms
- Appliances Washer/dryer, dishwasher, refrigerator, stove, microwave, wine cooler
- Area Bc
- View Yes
- Water source Public
- Zoning description Rs1
- Lot dimensions 3630.0
- Lot size (acres) 0.08
- Basement information Finished, exterior entry
- Building size 3200.0
- Mls® # R3040088
- Property sub type Single family residence
- Status Active
- Tax year 2024
- Kitchen 1.829m X 2.464m
- Living room 2.108m X 4.724m
- Bedroom 2.21m X 1.854m
- Walk-in closet 2.21m X 1.549m
- Primary bedroom 3.581m X 2.972m
- Bedroom 3.099m X 3.48m
Level: Above - Bedroom 3.048m X 3.124m
Level: Above - Primary bedroom 3.886m X 4.267m
Level: Above - Laundry 1.753m X 3.226m
Level: Basement - Bedroom 2.515m X 3.658m
Level: Basement - Dining room 1.27m X 3.277m
Level: Basement - Living room 3.785m X 3.175m
Level: Basement - Kitchen 2.032m X 2.311m
Level: Basement - Bedroom 2.413m X 2.21m
Level: Basement - Living room 3.048m X 3.962m
Level: Main - Family room 3.048m X 3.962m
Level: Main - Dining room 2.489m X 3.962m
Level: Main - Den 2.921m X 3.277m
Level: Main - Kitchen 3.785m X 3.251m
Level: Main
- Listing type identifier Idx

$-7,275
/ Month

