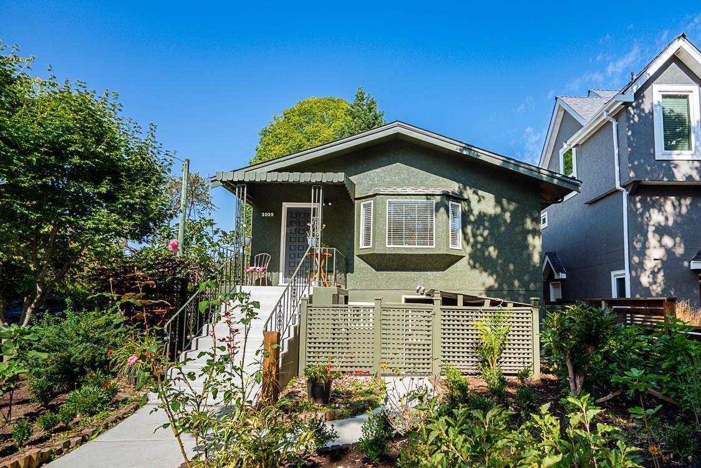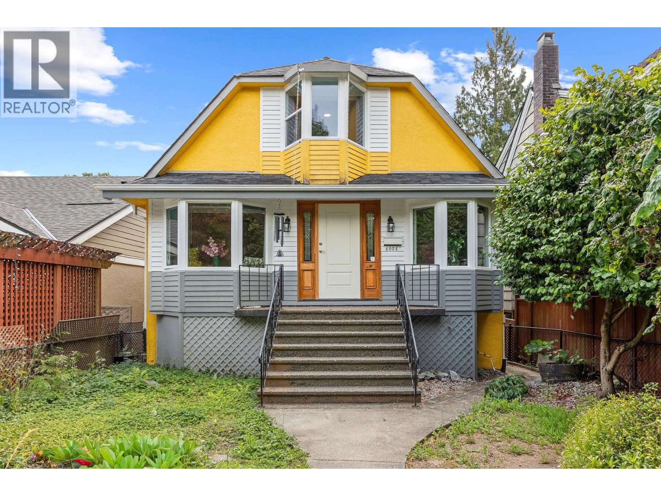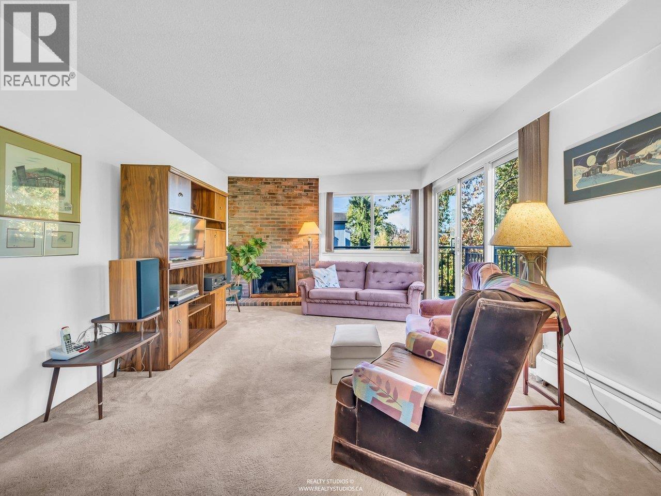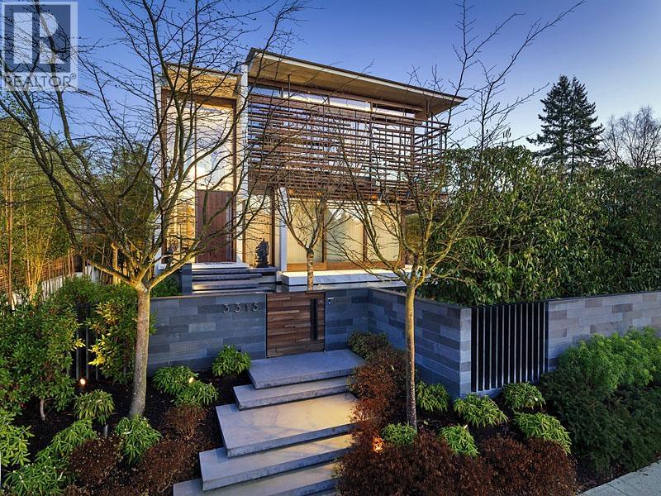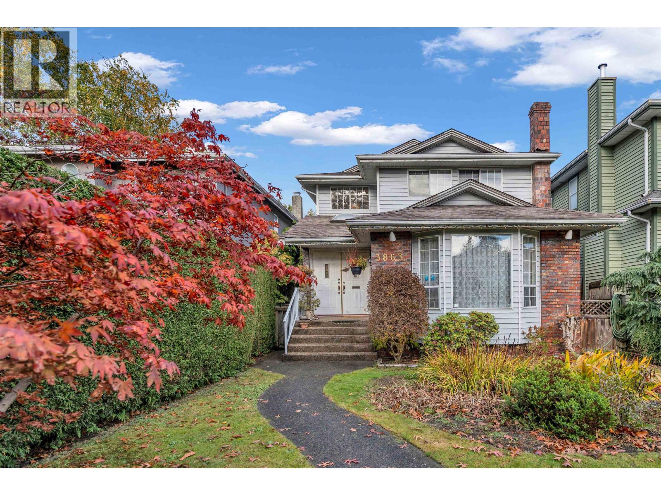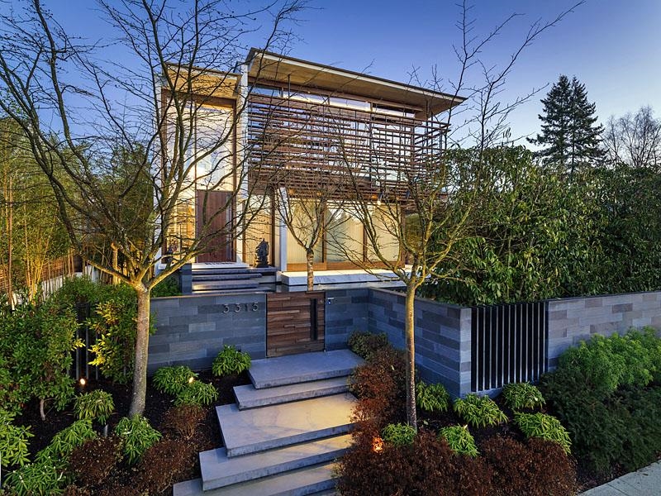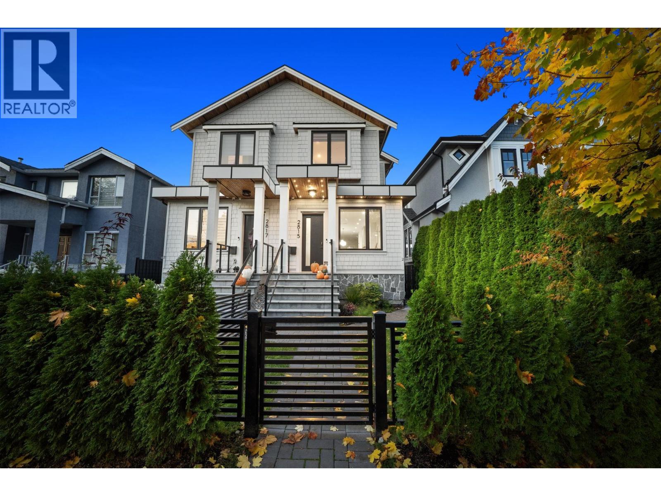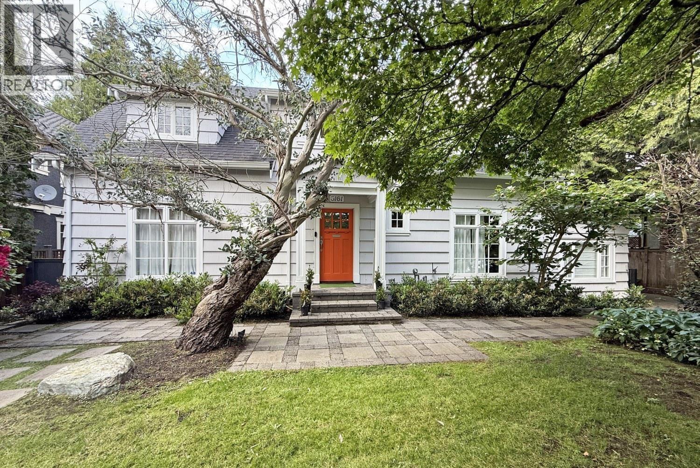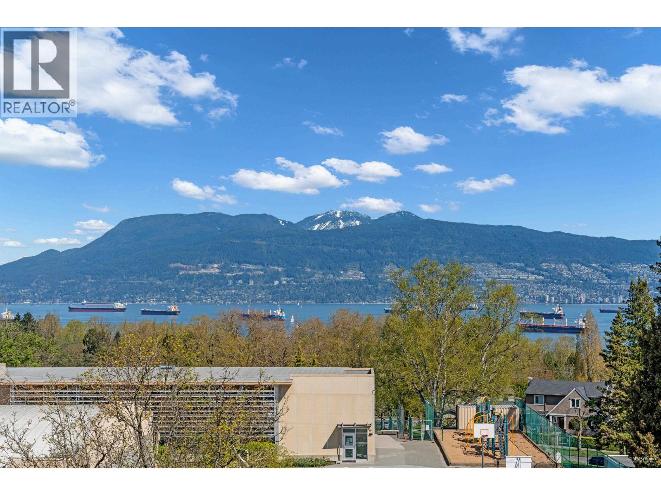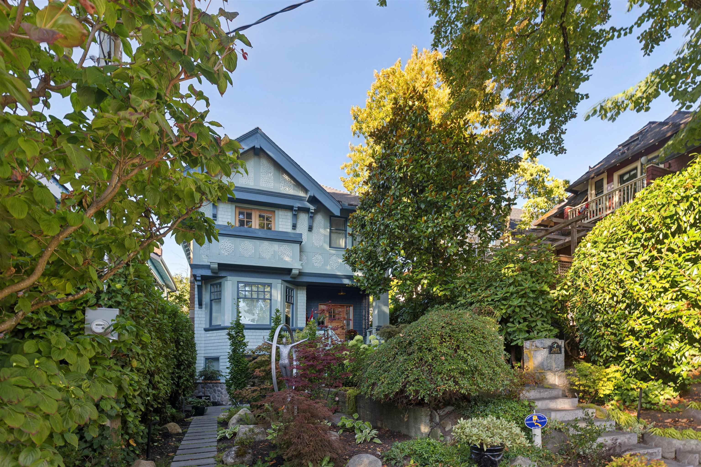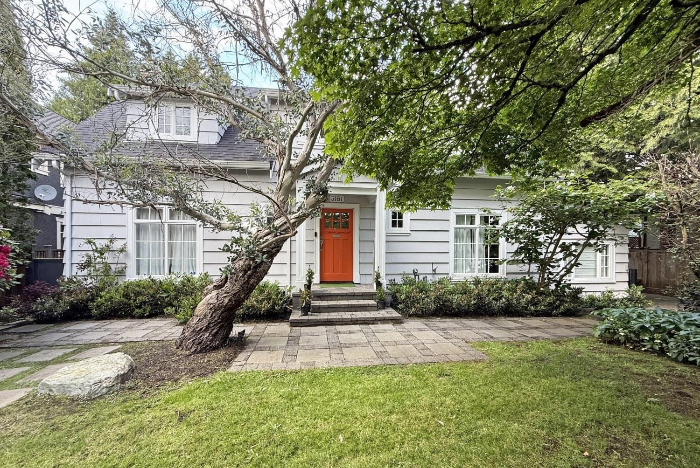Select your Favourite features
- Houseful
- BC
- Vancouver
- Dunbar Southlands
- 3276 West 21st Avenue
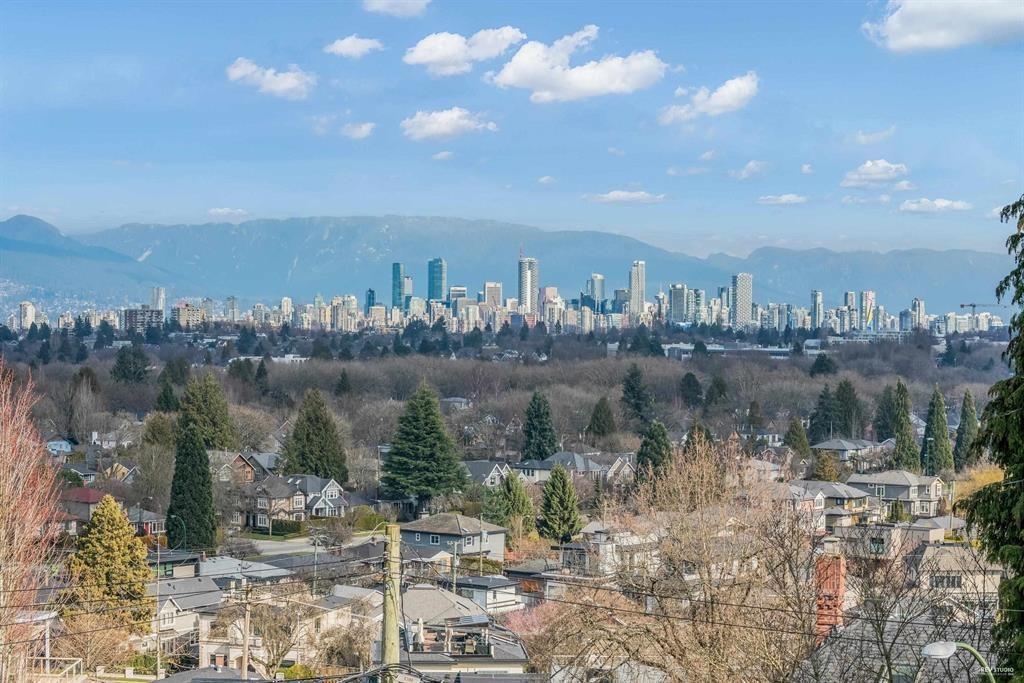
Highlights
Description
- Home value ($/Sqft)$1,079/Sqft
- Time on Houseful
- Property typeResidential
- Neighbourhood
- CommunityShopping Nearby
- Median school Score
- Year built1924
- Mortgage payment
This beautifully maintained home, set on a 44x122 lot (5368sqf), offers breathtaking panoramic views of West Vancouver’s mountains and Burrard Inlet. Fully renovated in 2017, 3225sqf interior boasts a spacious, versatile layout designed to accommodate a variety of lifestyles. Main floor features a bright, open kitchen, a flexible bedroom that can serve as an office or guest suite. Upstairs, 4 spacious bedrooms provide spectacular views, creating a serene retreat. The lower level offers a potential two-bedroom mortgage helper, adding both functionality and value to this exceptional property. Nestled in the heart of Dunbar, this home combines elegance, comfort, and convenience in one of Vancouver’s most sought-after neighborhoods. 5mins to St. George, close to Crofton, WPGA, UBC. MUST SEE!
MLS®#R3050216 updated 6 days ago.
Houseful checked MLS® for data 6 days ago.
Home overview
Amenities / Utilities
- Heat source Baseboard, electric
- Sewer/ septic Public sewer, sanitary sewer, storm sewer
Exterior
- Construction materials
- Foundation
- Roof
- # parking spaces 2
- Parking desc
Interior
- # full baths 3
- # half baths 1
- # total bathrooms 4.0
- # of above grade bedrooms
- Appliances Washer/dryer, dishwasher, refrigerator, stove
Location
- Community Shopping nearby
- Area Bc
- View Yes
- Water source Public
- Zoning description /
Lot/ Land Details
- Lot dimensions 5368.0
Overview
- Lot size (acres) 0.12
- Basement information Full
- Building size 3225.0
- Mls® # R3050216
- Property sub type Single family residence
- Status Active
- Tax year 2025
Rooms Information
metric
- Laundry 2.21m X 2.159m
- Living room 3.937m X 6.198m
- Bedroom 4.089m X 2.997m
- Eating area 3.835m X 3.632m
- Storage 3.302m X 2.388m
- Office 2.083m X 3.632m
- Bedroom 4.648m X 2.896m
- Bedroom 2.896m X 5.055m
Level: Above - Bedroom 3.531m X 4.293m
Level: Above - Primary bedroom 3.708m X 4.75m
Level: Above - Bedroom 3.226m X 4.293m
Level: Above - Kitchen 3.505m X 3.658m
Level: Main - Dining room 3.378m X 3.531m
Level: Main - Living room 4.877m X 4.267m
Level: Main - Eating area 2.184m X 2.921m
Level: Main - Family room 3.073m X 3.531m
Level: Main - Bedroom 3.277m X 3.607m
Level: Main - Foyer 5.182m X 2.032m
Level: Main
SOA_HOUSEKEEPING_ATTRS
- Listing type identifier Idx

Lock your rate with RBC pre-approval
Mortgage rate is for illustrative purposes only. Please check RBC.com/mortgages for the current mortgage rates
$-9,280
/ Month25 Years fixed, 20% down payment, % interest
$
$
$
%
$
%

Schedule a viewing
No obligation or purchase necessary, cancel at any time
Nearby Homes
Real estate & homes for sale nearby

