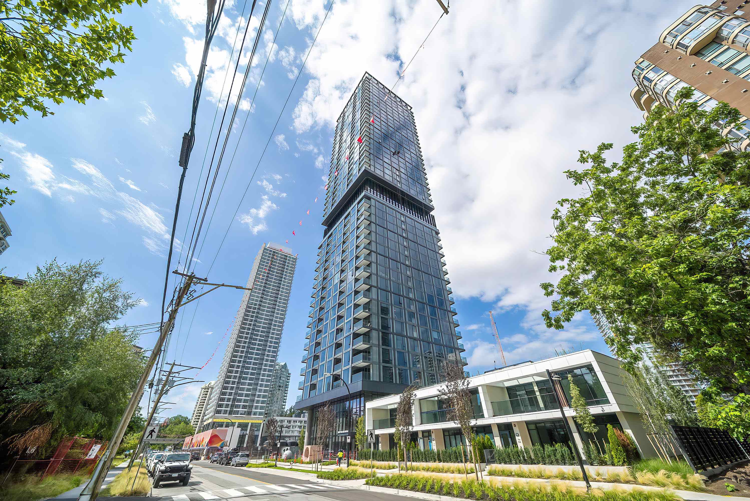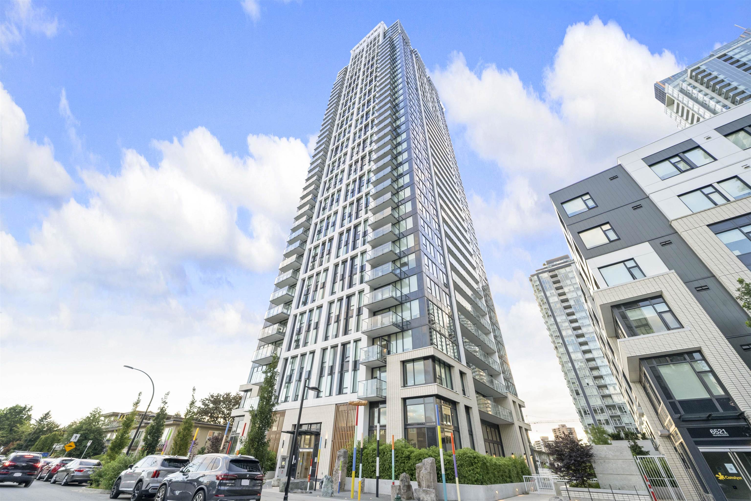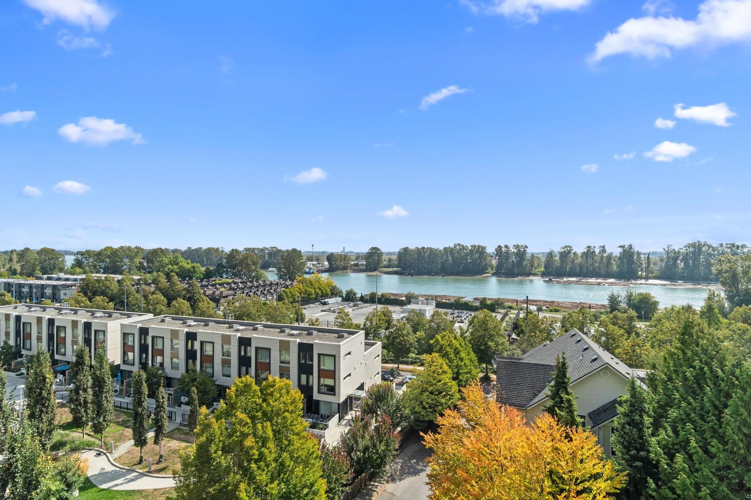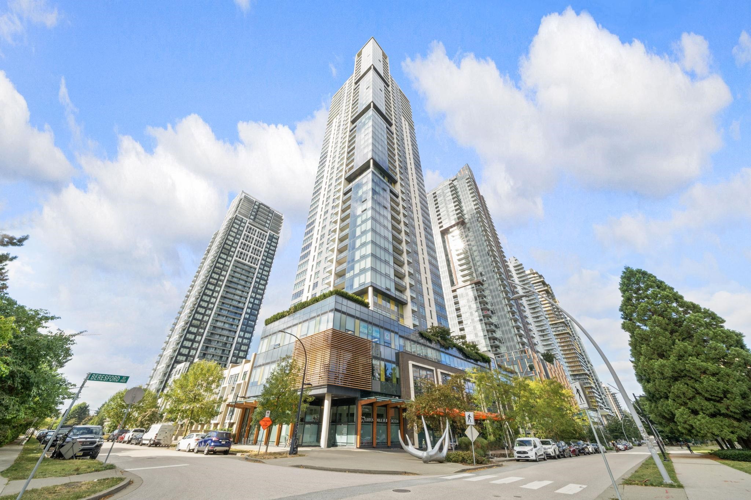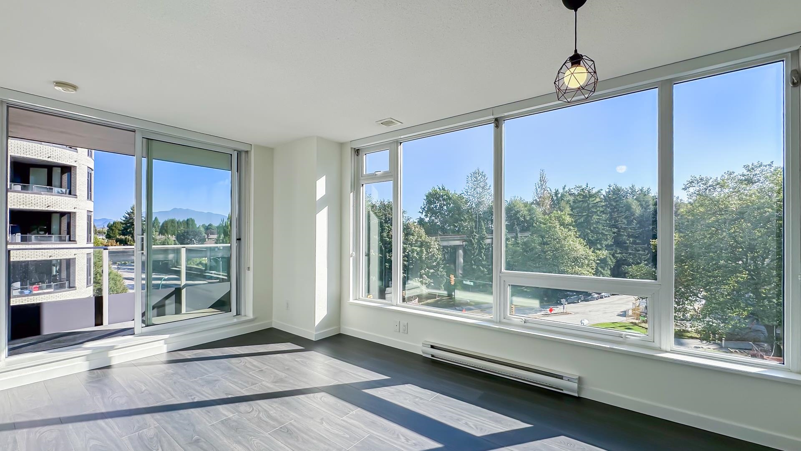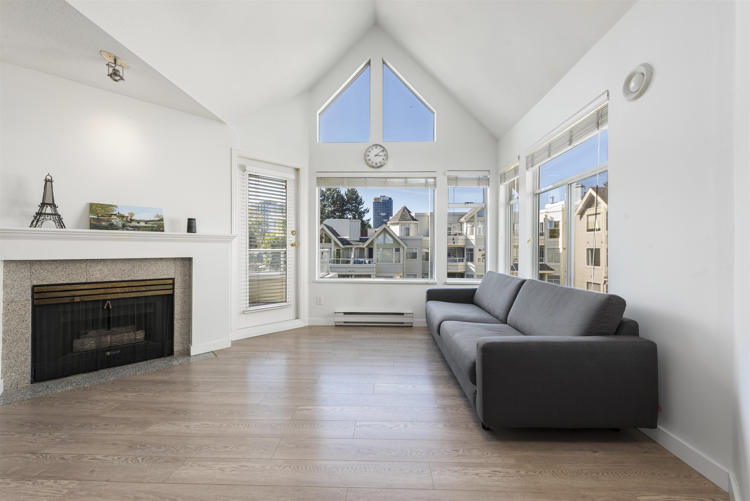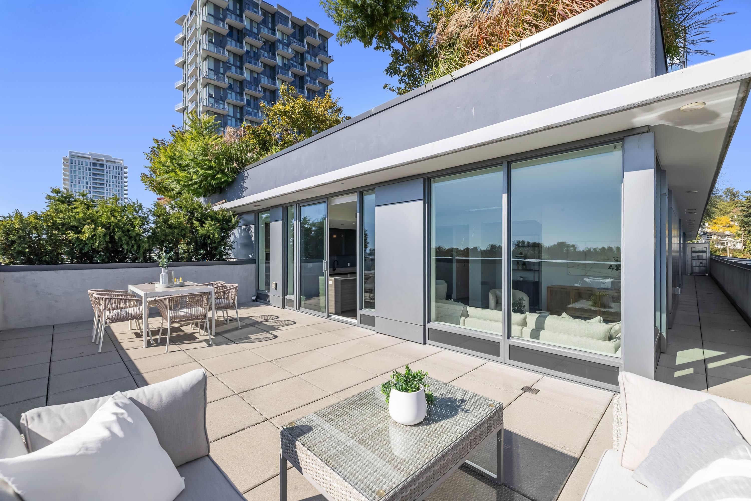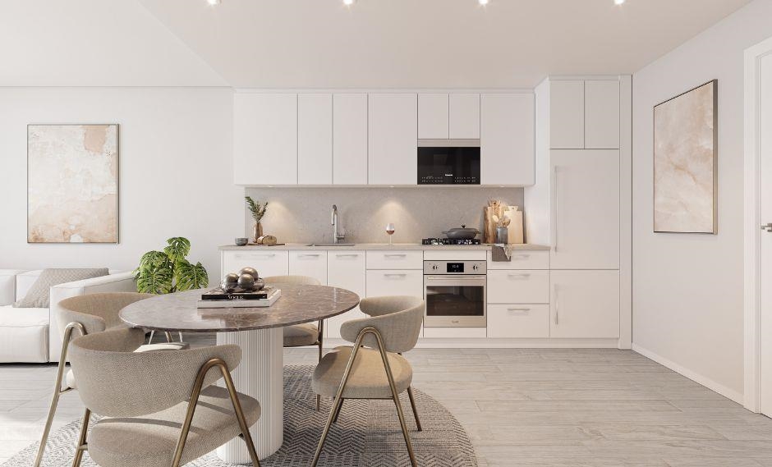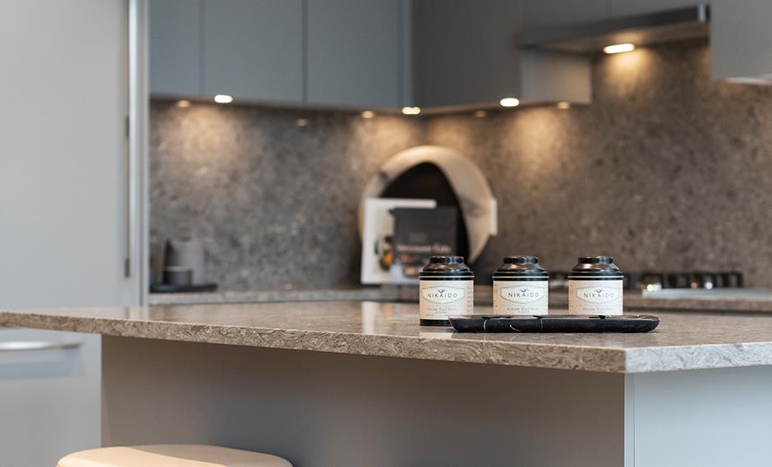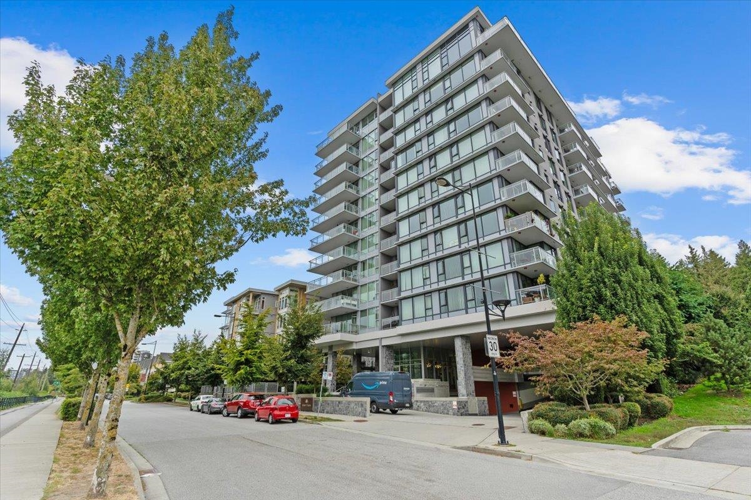
3281 East Kent Avenue North #1106
For Sale
New 10 hours
$825,000
2 beds
2 baths
908 Sqft
3281 East Kent Avenue North #1106
For Sale
New 10 hours
$825,000
2 beds
2 baths
908 Sqft
Highlights
Description
- Home value ($/Sqft)$909/Sqft
- Time on Houseful
- Property typeResidential
- Neighbourhood
- CommunityShopping Nearby
- Median school Score
- Year built2017
- Mortgage payment
Sub-penthouse 2 Bed + Den at Rhythm by Polygon. The 1O' ceilings and unobstructed west-facing views of the Fraser River make for great sunsets on the balcony. Bright, open layout with separated bedrooms, modern kitchen with quartz counters, s/s appliances, and ample storage. Den makes an ideal office or nursery. Enjoy top-tier amenities at Rhythm Club: A/C fitness centre, lounge, meeting room, and courtyard. Kid-friendly community steps to parks, playgrounds, Fraser River Trail, and 2 blocks from River District Town Centre. 1 parking, 1 locker. Easy access to Burnaby, Richmond & New West. Schools: Cook Elem & Killarney Sec. OPEN HOUSE: SUN SEPT 28th, 1:30PM - 4:30PM.
MLS®#R3051111 updated 8 hours ago.
Houseful checked MLS® for data 8 hours ago.
Home overview
Amenities / Utilities
- Heat source Baseboard, hot water
- Sewer/ septic Public sewer, sanitary sewer
Exterior
- # total stories 12.0
- Construction materials
- Foundation
- Roof
- # parking spaces 1
- Parking desc
Interior
- # full baths 2
- # total bathrooms 2.0
- # of above grade bedrooms
- Appliances Washer/dryer, dishwasher, refrigerator, stove, microwave
Location
- Community Shopping nearby
- Area Bc
- Subdivision
- View Yes
- Water source Public
- Zoning description Cd-1
Overview
- Basement information None
- Building size 908.0
- Mls® # R3051111
- Property sub type Apartment
- Status Active
- Virtual tour
- Tax year 2025
Rooms Information
metric
- Dining room 3.048m X 3.454m
Level: Main - Bedroom 3.429m X 2.769m
Level: Main - Kitchen 2.515m X 2.667m
Level: Main - Living room 3.404m X 3.454m
Level: Main - Walk-in closet 1.372m X 1.651m
Level: Main - Primary bedroom 3.658m X 2.743m
Level: Main - Foyer 2.54m X 1.219m
Level: Main - Flex room 1.346m X 2.54m
Level: Main
SOA_HOUSEKEEPING_ATTRS
- Listing type identifier Idx

Lock your rate with RBC pre-approval
Mortgage rate is for illustrative purposes only. Please check RBC.com/mortgages for the current mortgage rates
$-2,200
/ Month25 Years fixed, 20% down payment, % interest
$
$
$
%
$
%

Schedule a viewing
No obligation or purchase necessary, cancel at any time
Nearby Homes
Real estate & homes for sale nearby

