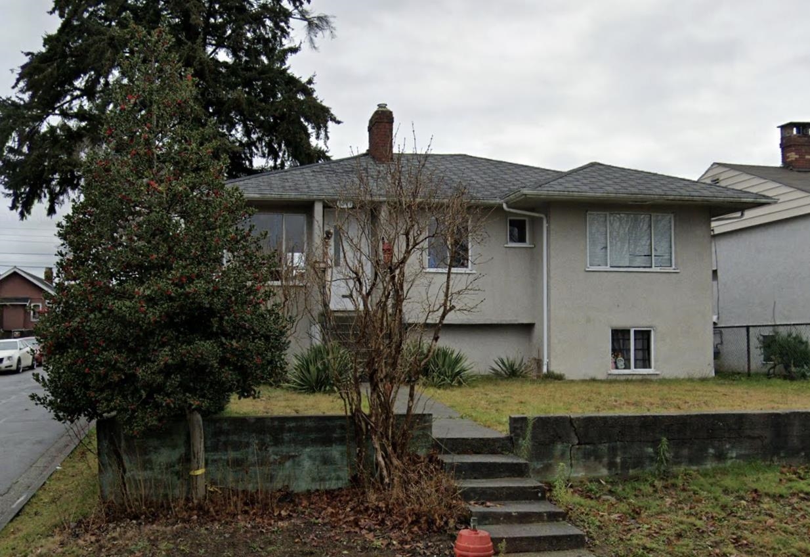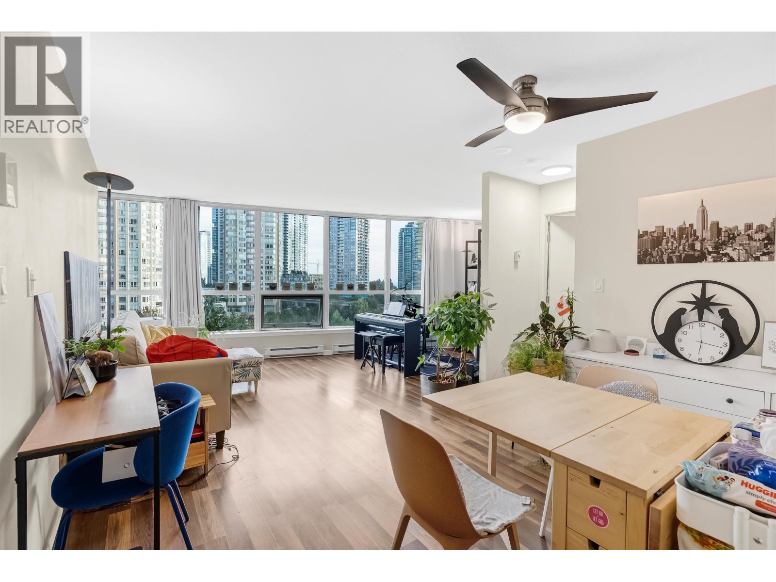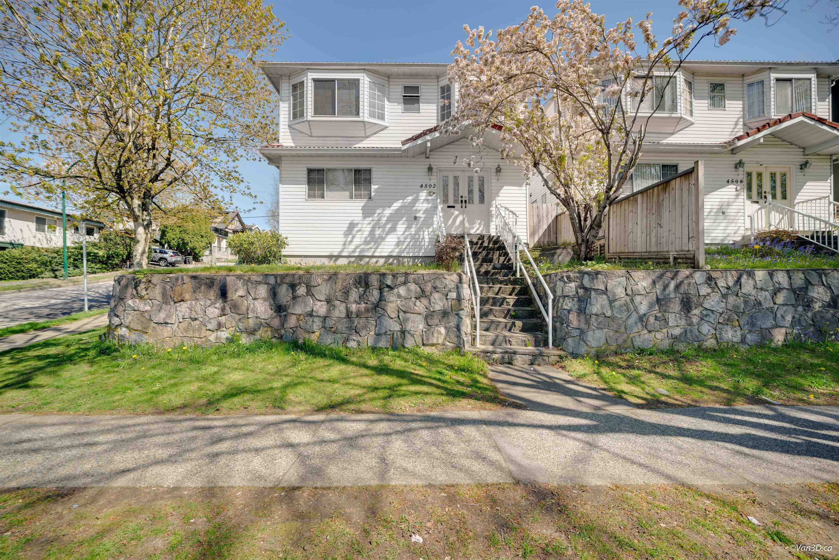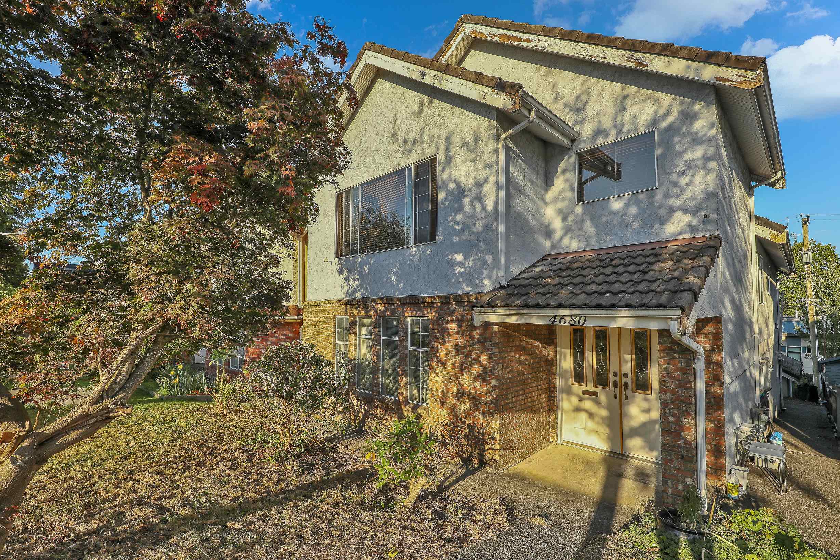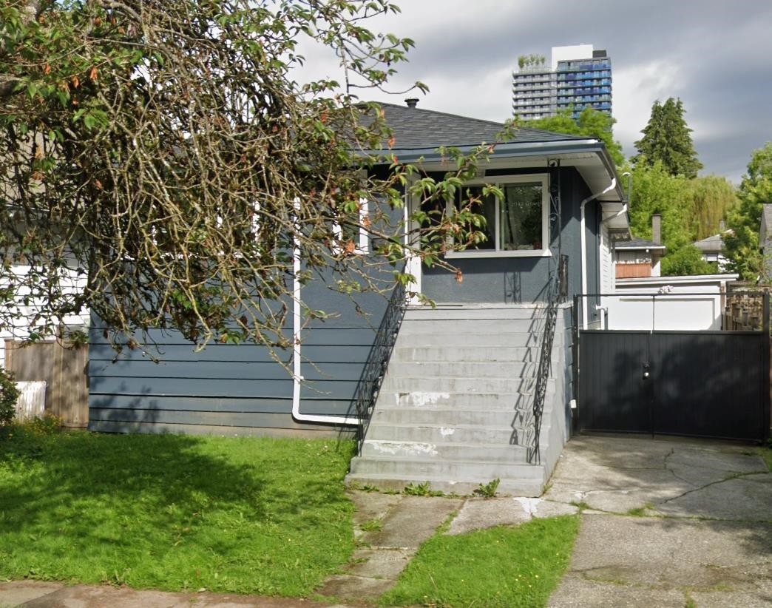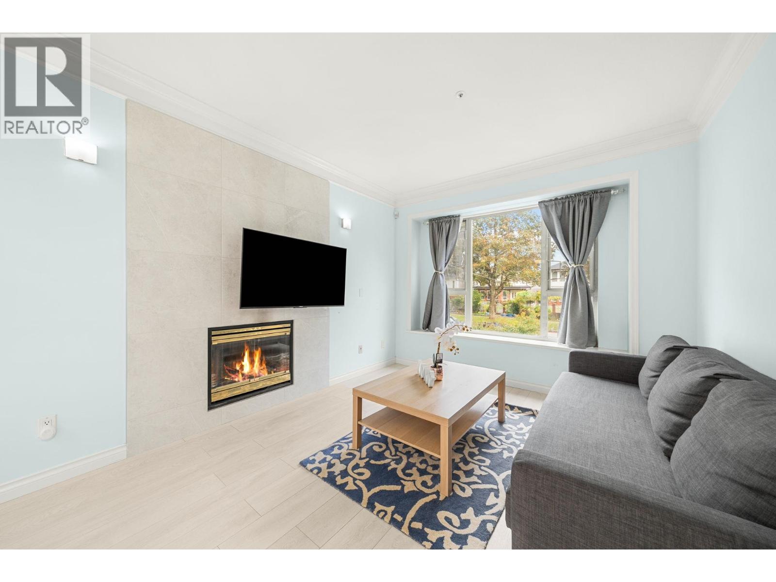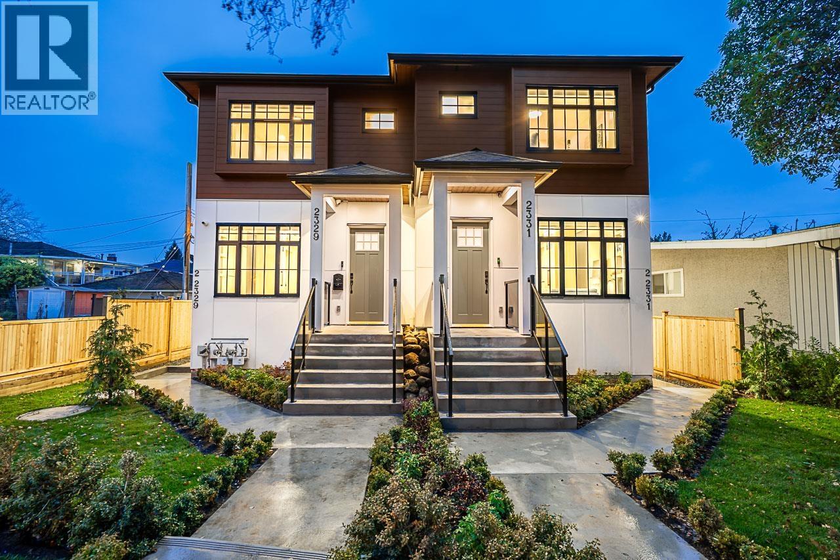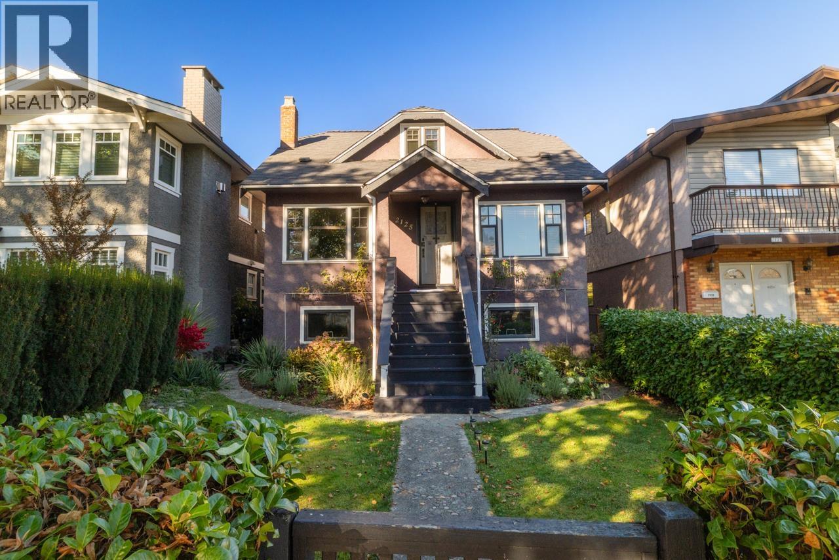- Houseful
- BC
- Vancouver
- Renfrew - Collingwood
- 3288 East 26th Avenue
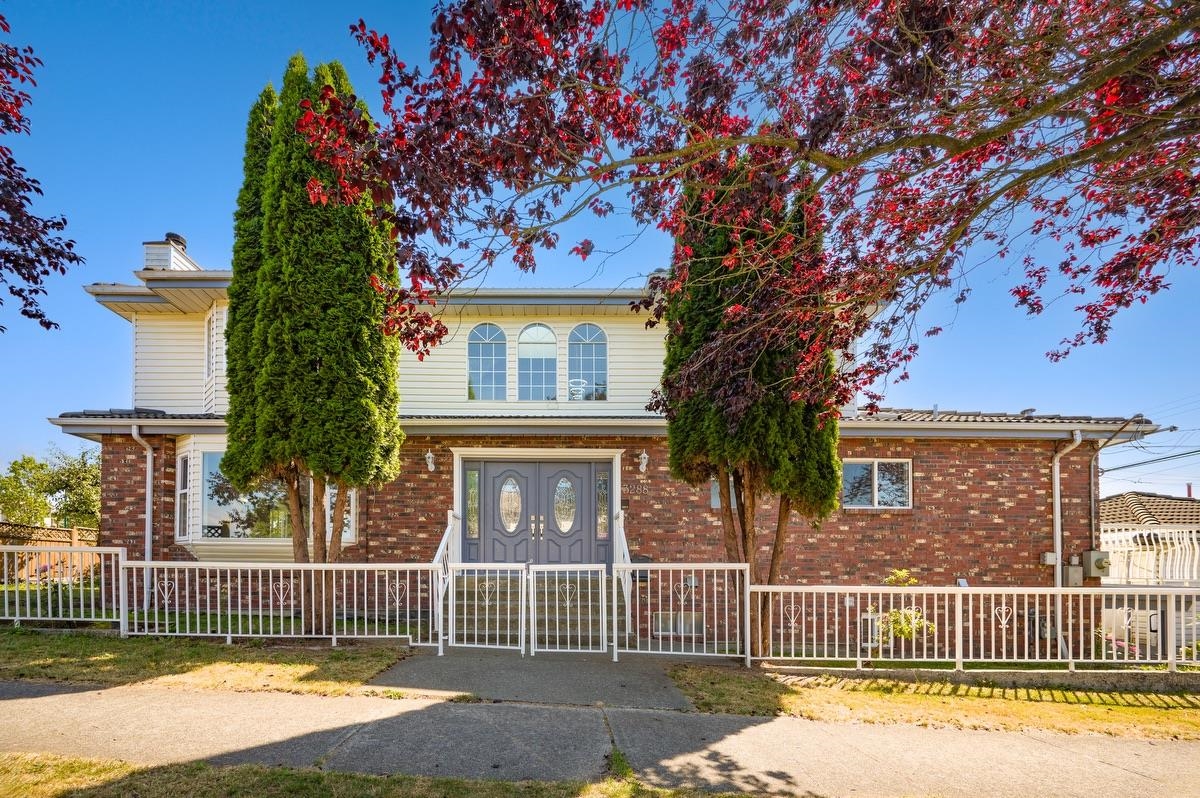
Highlights
Description
- Home value ($/Sqft)$772/Sqft
- Time on Houseful
- Property typeResidential
- Neighbourhood
- CommunityShopping Nearby
- Median school Score
- Year built1988
- Mortgage payment
Situated at the corner of 26th Avenue and Rupert Street, this property is located in the renowned Renfrew Heights area of East Vancouver, offering a stunning, permanent mountain view. The spacious corner lot is larger than average for the area, featuring a 40 ft frontage and a total of 4,800 sq ft. The home includes a 1 bdrm basement suite, a guest room with a private bathroom on the main floor, and a spiral staircase leading to 3 generously sized bedrooms upstairs. In total, the property offers 5 bedrooms, 4 bathrooms, and 2 kitchens across 3 levels, with easy access from the front, side, and lane. A detached garage, accessible from the back lane, has potential for conversion into a laneway house Suburban location offers full convenience with transit, shopping & public amenities.
Home overview
- Heat source Hot water
- Sewer/ septic Public sewer
- Construction materials
- Foundation
- Roof
- # parking spaces 3
- Parking desc
- # full baths 4
- # total bathrooms 4.0
- # of above grade bedrooms
- Appliances Washer/dryer, dishwasher, refrigerator, stove
- Community Shopping nearby
- Area Bc
- View Yes
- Water source Public
- Zoning description R1-1
- Lot dimensions 4800.0
- Lot size (acres) 0.11
- Basement information Finished
- Building size 2939.0
- Mls® # R3037612
- Property sub type Single family residence
- Status Active
- Tax year 2024
- Primary bedroom 5.055m X 3.581m
Level: Above - Walk-in closet 2.362m X 1.422m
Level: Above - Bedroom 4.039m X 4.445m
Level: Above - Bedroom 3.378m X 3.912m
Level: Above - Kitchen 3.581m X 2.794m
Level: Basement - Living room 3.937m X 4.394m
Level: Basement - Bedroom 3.658m X 2.921m
Level: Basement - Bedroom 2.718m X 2.718m
Level: Main - Dining room 3.378m X 3.912m
Level: Main - Nook 3.378m X 2.235m
Level: Main - Laundry 3.658m X 2.057m
Level: Main - Foyer 4.039m X 3.708m
Level: Main - Family room 3.759m X 4.14m
Level: Main - Living room 4.623m X 5.105m
Level: Main - Kitchen 3.378m X 3.251m
Level: Main
- Listing type identifier Idx

$-6,048
/ Month



