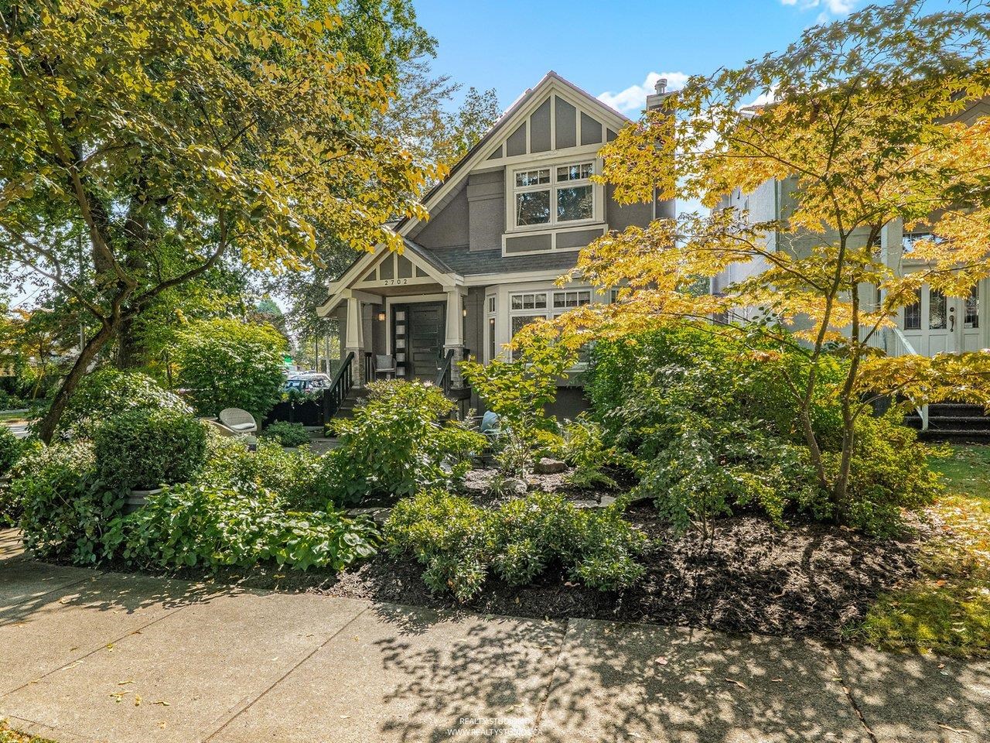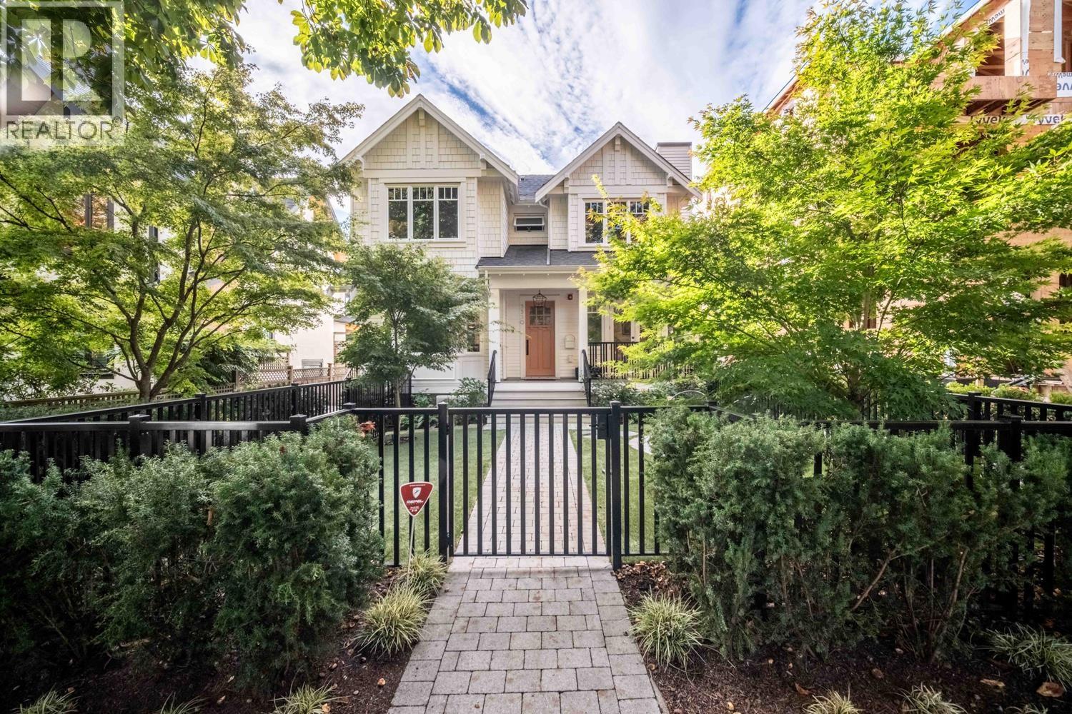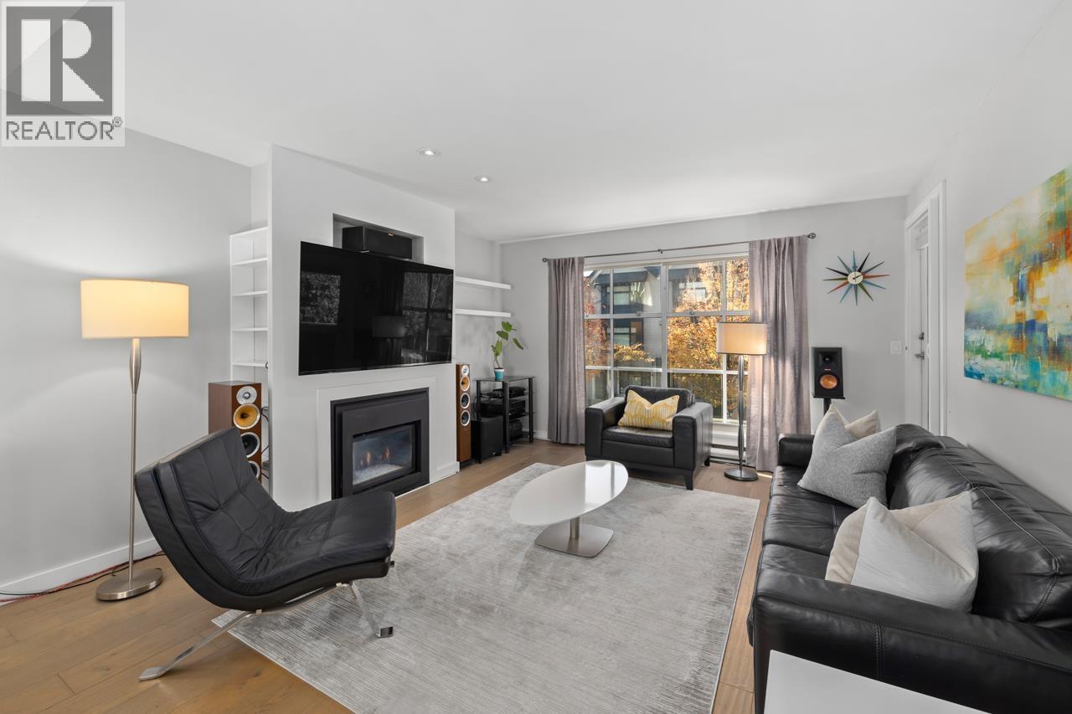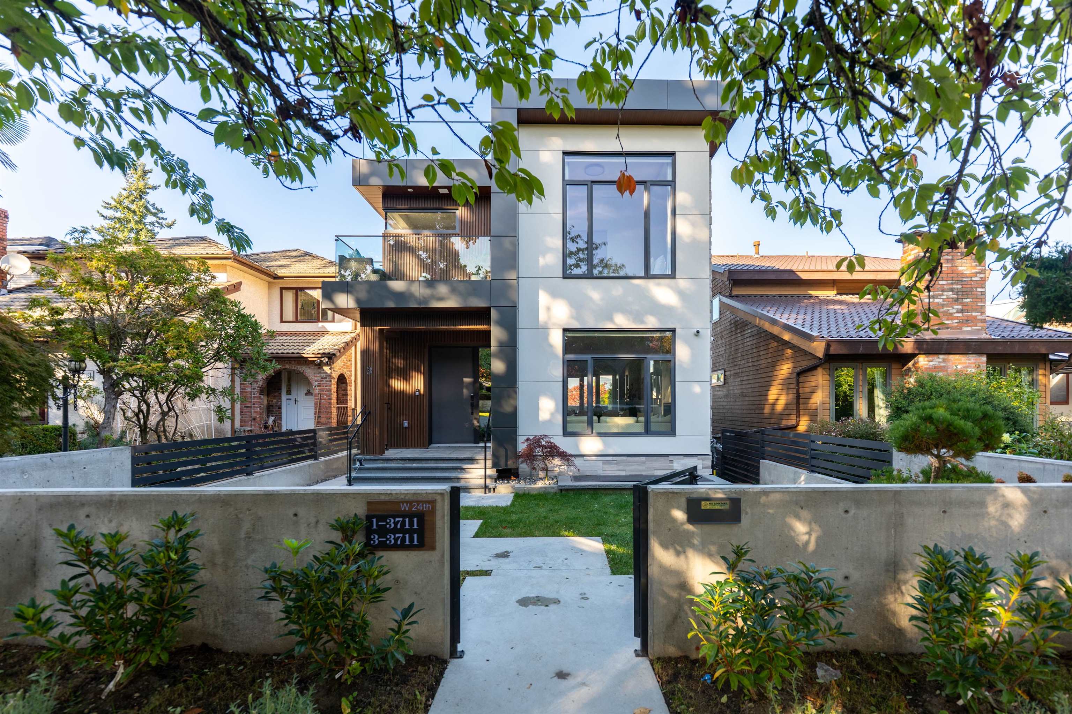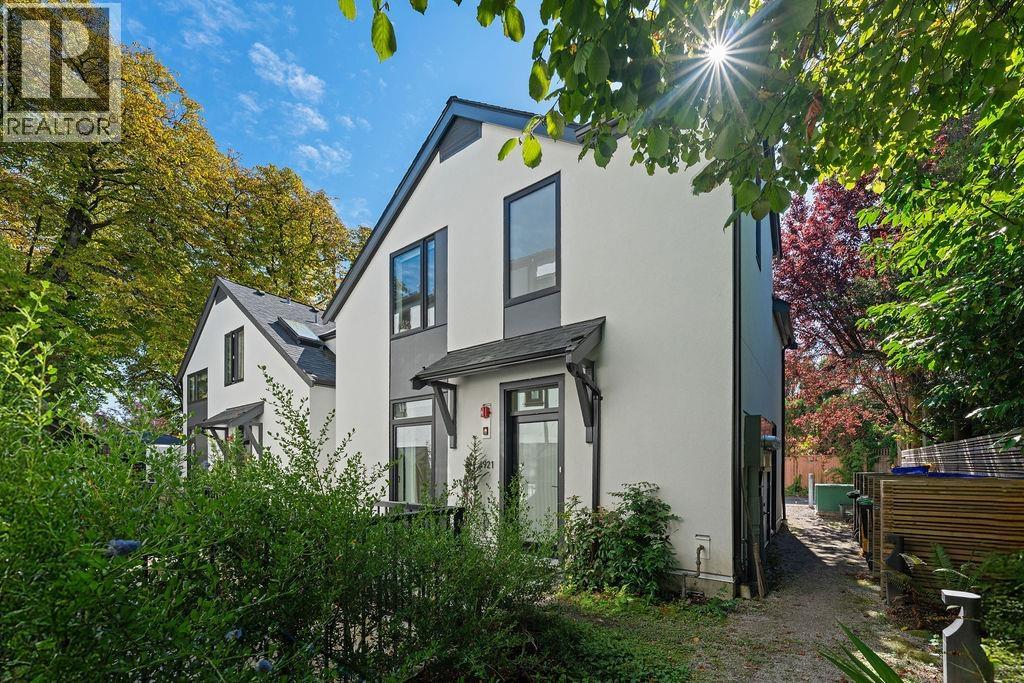- Houseful
- BC
- Vancouver
- Dunbar Southlands
- 3288 West 23rd Avenue
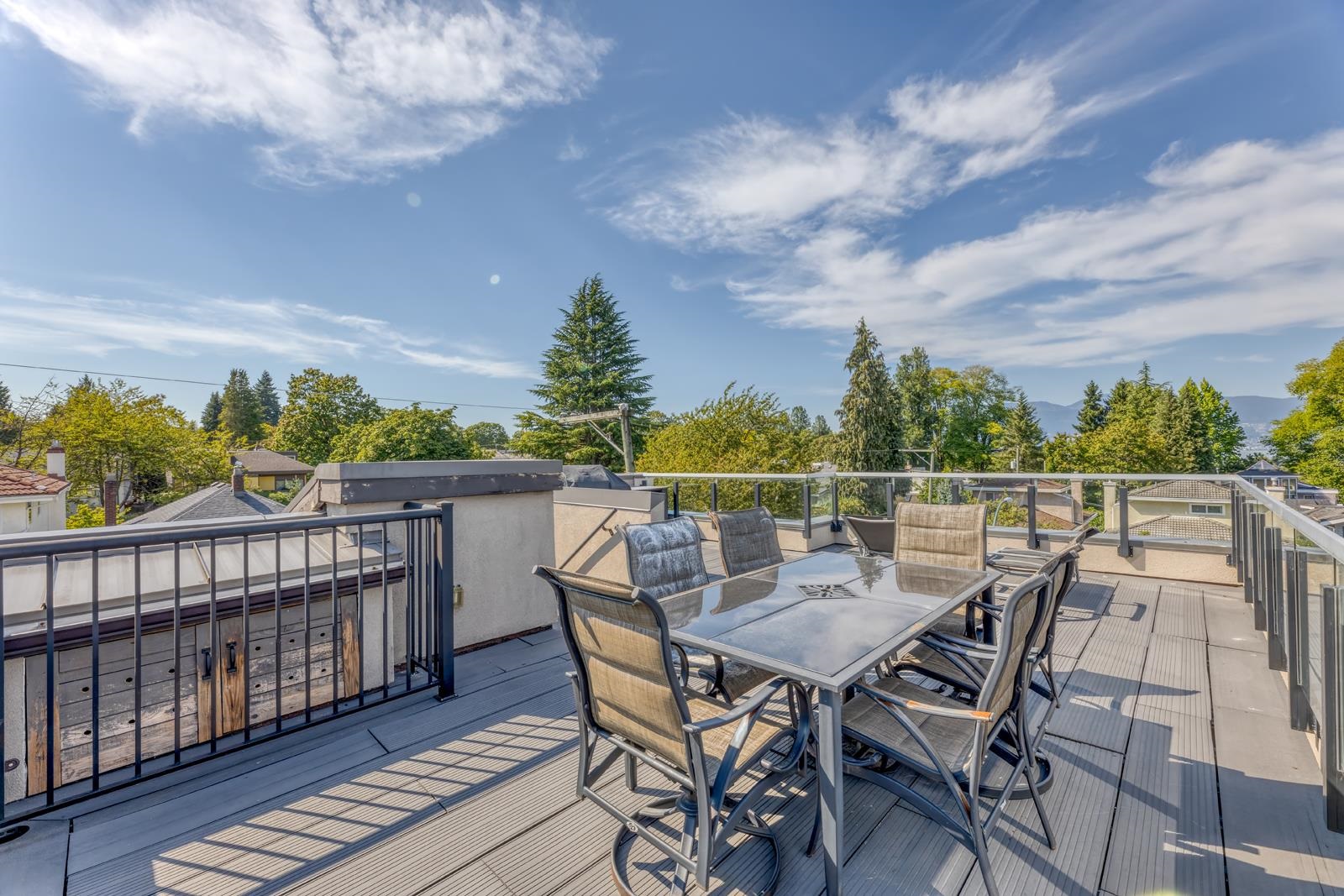
3288 West 23rd Avenue
For Sale
49 Days
$3,699,000 $49K
$3,650,000
4 beds
5 baths
2,846 Sqft
3288 West 23rd Avenue
For Sale
49 Days
$3,699,000 $49K
$3,650,000
4 beds
5 baths
2,846 Sqft
Highlights
Description
- Home value ($/Sqft)$1,283/Sqft
- Time on Houseful
- Property typeResidential
- Neighbourhood
- CommunityShopping Nearby
- Median school Score
- Year built2016
- Mortgage payment
BEAUTIFUL Custom-built home with South-facing Backyard and Roof-top Deck! This 4 bedroom 4.5 bath 2846SF home features 10 ft' ceiling on main, Beautiful Engineered hardwood flooring, South-facing Kitchen with Miele Appliances and Island. 3 bedroom upstairs all with Ensuite. Primary bedroom with walk-in closet, Dream Ensuite and Private balcony with tranquil view towards Valdez Park. Spacious Home theater and laundry room downstairs. Bright one bedroom suite with own laundry and separate entrance. Sunny backyard and double garage. Spacious 500SF ROOFTOP sundeck with built-in BBQ equipped for summer enjoyment. Walk to Kitchener Elementary, short drive to PW Secondary, St George & Crofton House.
MLS®#R3042531 updated 1 week ago.
Houseful checked MLS® for data 1 week ago.
Home overview
Amenities / Utilities
- Heat source Heat pump, natural gas, radiant
- Sewer/ septic Public sewer
Exterior
- Construction materials
- Foundation
- Roof
- # parking spaces 2
- Parking desc
Interior
- # full baths 4
- # half baths 1
- # total bathrooms 5.0
- # of above grade bedrooms
- Appliances Washer/dryer, dishwasher, refrigerator, stove, microwave, range top
Location
- Community Shopping nearby
- Area Bc
- View Yes
- Water source Public
- Zoning description R1-1
Lot/ Land Details
- Lot dimensions 4031.0
Overview
- Lot size (acres) 0.09
- Basement information Finished, exterior entry
- Building size 2846.0
- Mls® # R3042531
- Property sub type Single family residence
- Status Active
- Virtual tour
- Tax year 2025
Rooms Information
metric
- Bedroom 4.674m X 3.048m
- Living room 3.658m X 3.048m
- Media room 5.537m X 4.47m
- Kitchen 3.048m X 2.438m
- Laundry 3.556m X 2.261m
- Walk-in closet 1.829m X 2.718m
Level: Above - Bedroom 3.759m X 3.023m
Level: Above - Primary bedroom 3.734m X 4.089m
Level: Above - Bedroom 2.794m X 3.404m
Level: Above - Family room 3.454m X 3.886m
Level: Main - Living room 4.318m X 4.089m
Level: Main - Dining room 2.972m X 3.937m
Level: Main - Foyer 2.083m X 2.438m
Level: Main - Kitchen 4.826m X 3.353m
Level: Main
SOA_HOUSEKEEPING_ATTRS
- Listing type identifier Idx

Lock your rate with RBC pre-approval
Mortgage rate is for illustrative purposes only. Please check RBC.com/mortgages for the current mortgage rates
$-9,733
/ Month25 Years fixed, 20% down payment, % interest
$
$
$
%
$
%

Schedule a viewing
No obligation or purchase necessary, cancel at any time
Nearby Homes
Real estate & homes for sale nearby







