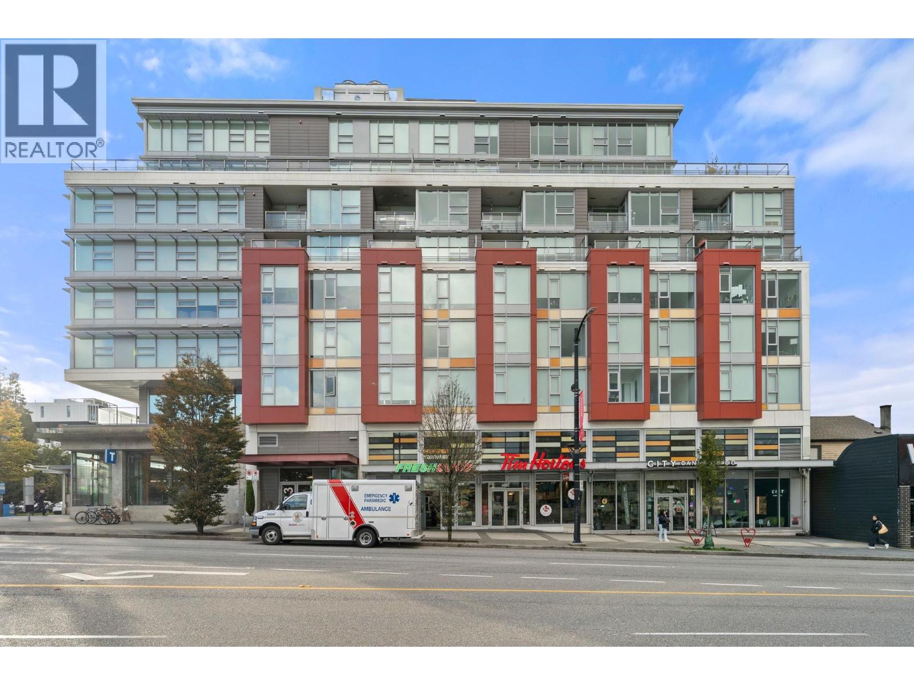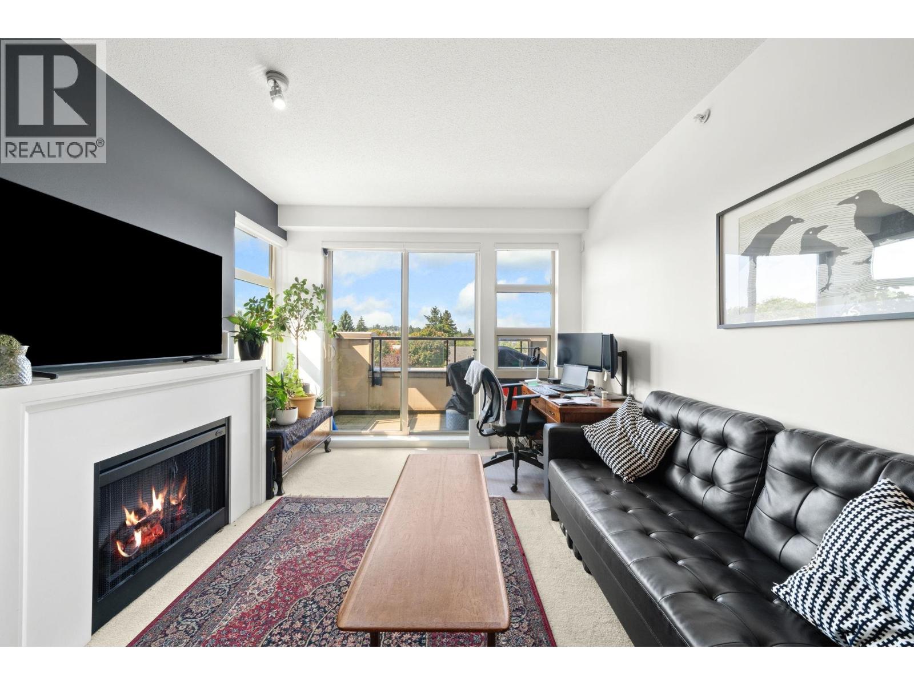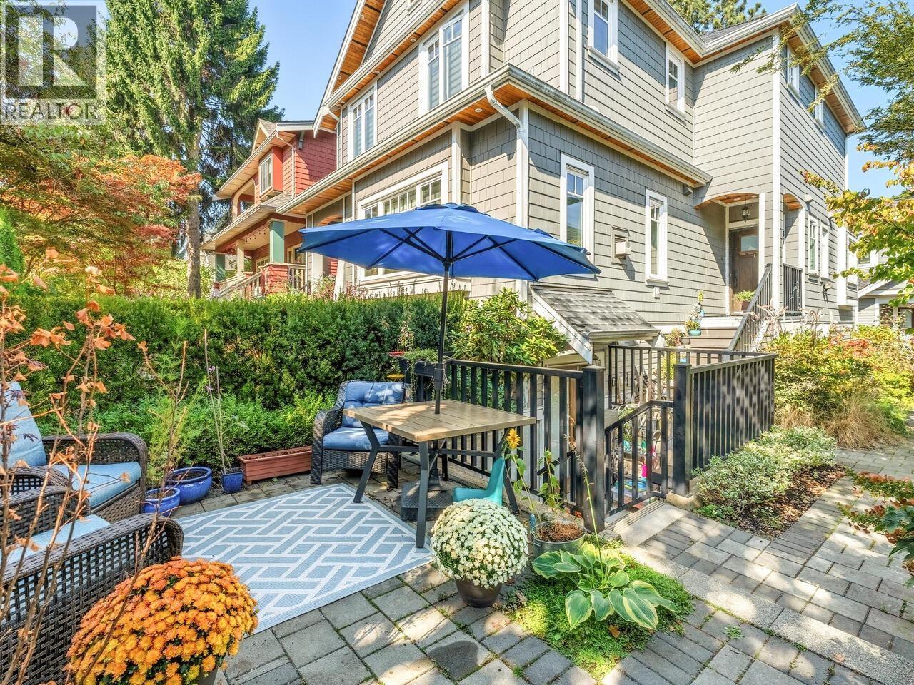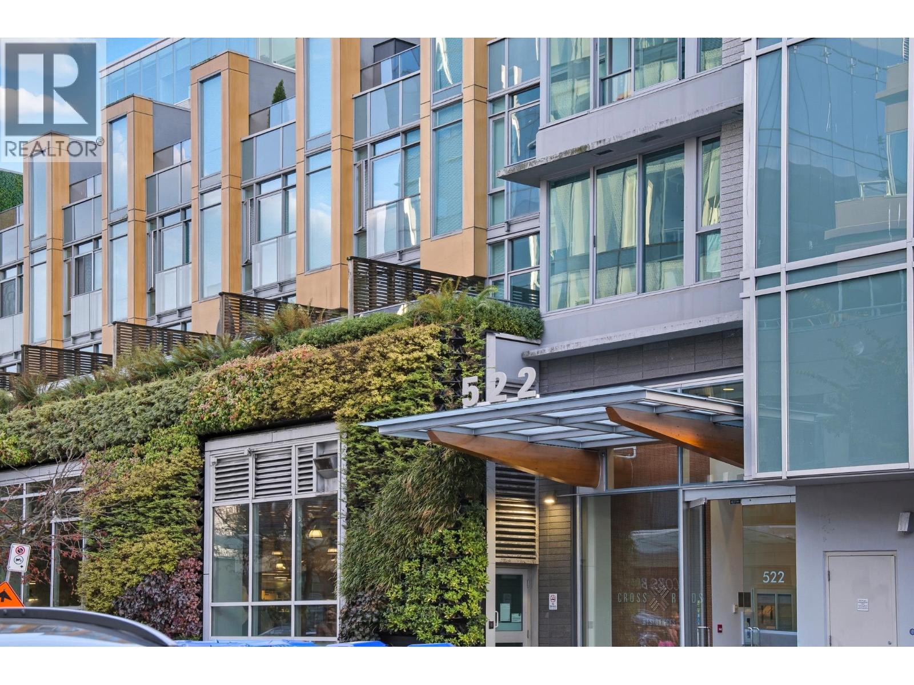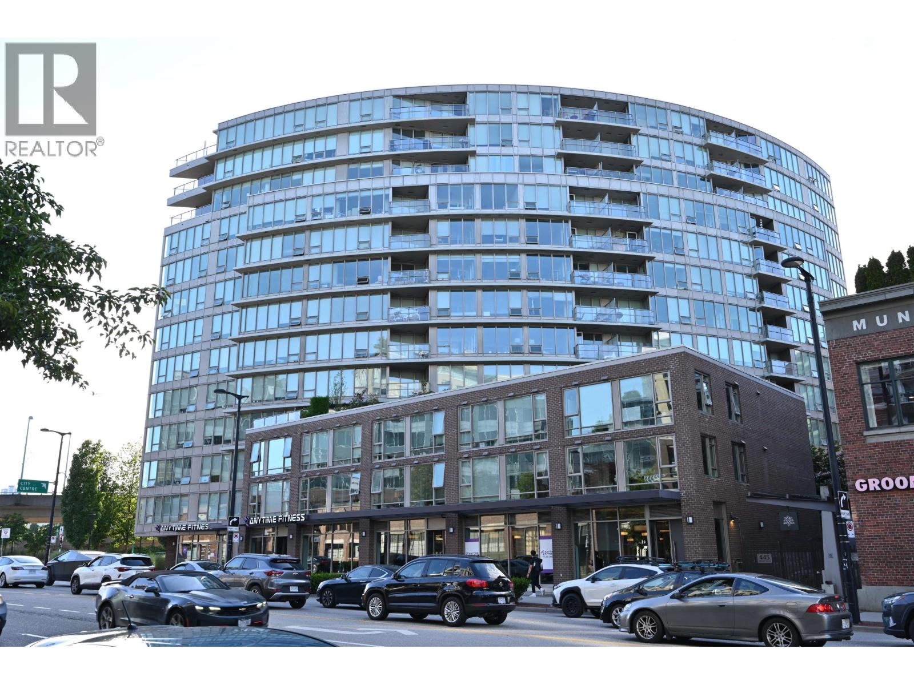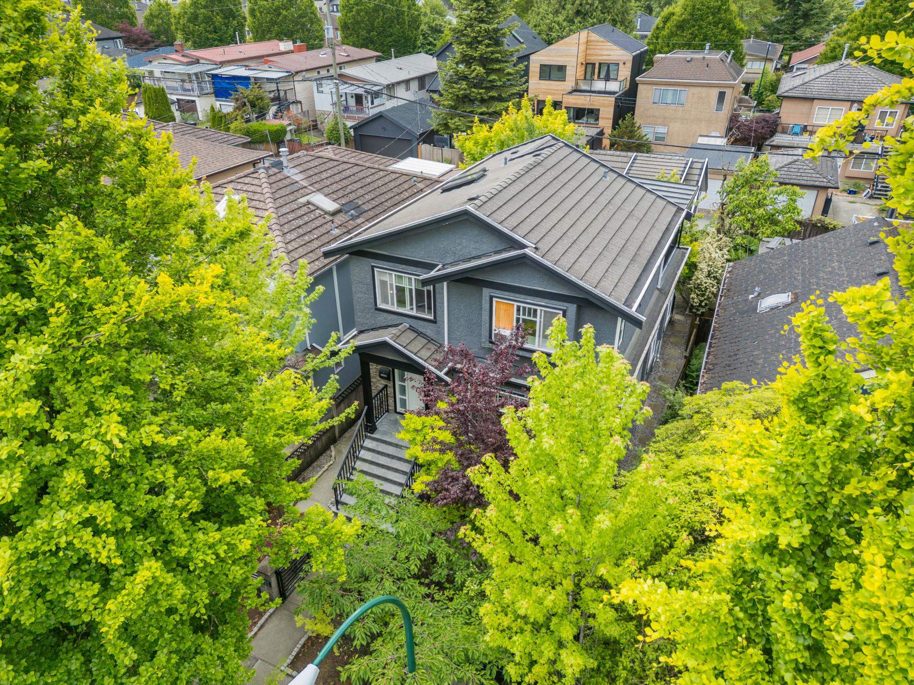- Houseful
- BC
- Vancouver
- Riley Park
- 33 East 22nd Avenue
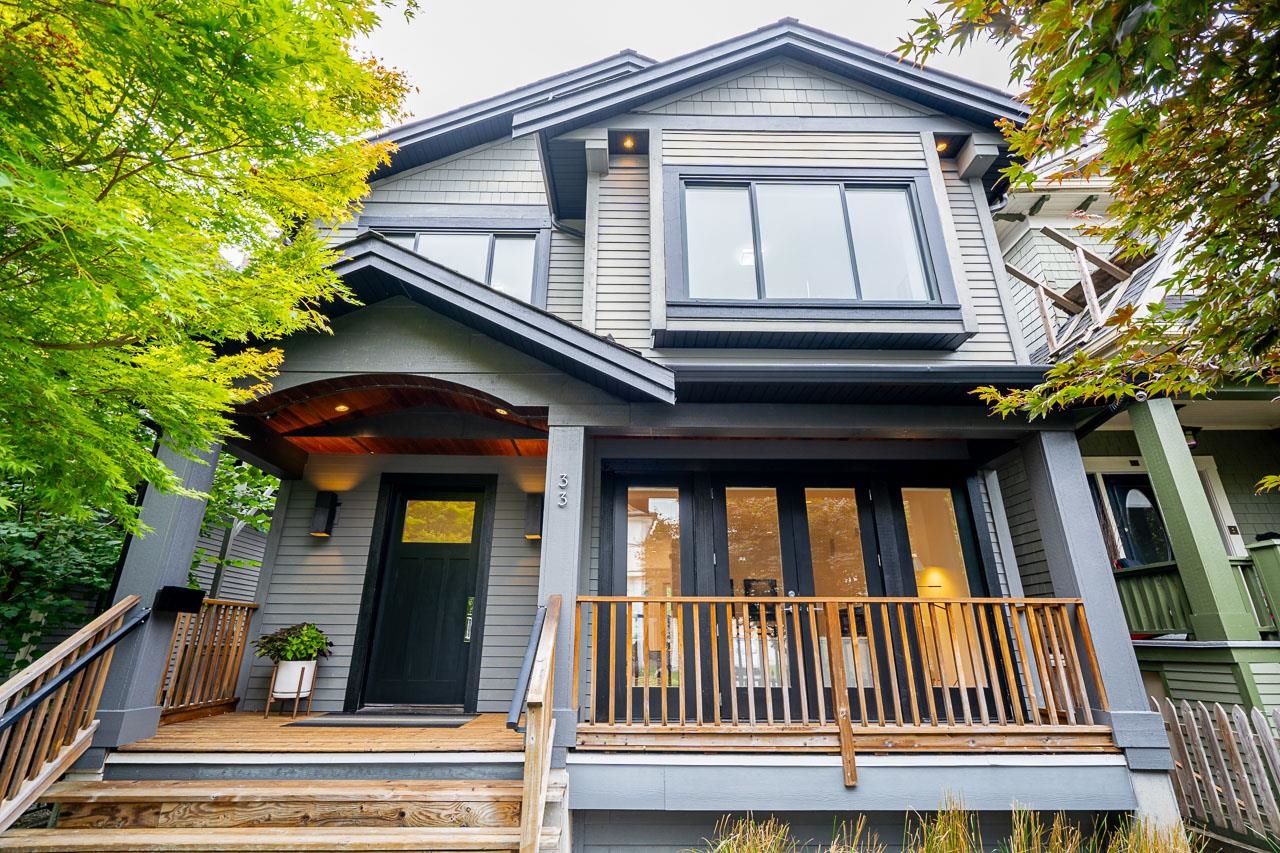
Highlights
Description
- Home value ($/Sqft)$1,314/Sqft
- Time on Houseful
- Property typeResidential
- Neighbourhood
- CommunityShopping Nearby
- Median school Score
- Year built2011
- Mortgage payment
Step into this exquisitely built custom home with stunning designer kitchen & abundant outdoor spaces. The thoughtful layout is perfect & the contemporary Scandinavian design combines style & functionality. At the heart of this home is a breathtaking kitchen, perfect for culinary enthusiasts, outfitted with high-end stainless steel appliances, custom cabinetry, & luxurious stone countertops. An oversized island provides additional workspace & seating. The sleek, open design ensures that the kitchen flows into the adjacent dining room & a striking double sided gas fireplace connects you into the living area. French doors bring you to the front & back decks & into the low maintence Zen Garden. Oversized 2 car garage as well, be sure to view Realtors website for full feature list.
Home overview
- Heat source Radiant
- Sewer/ septic Public sewer, sanitary sewer, storm sewer
- Construction materials
- Foundation
- Roof
- Fencing Fenced
- # parking spaces 2
- Parking desc
- # full baths 5
- # total bathrooms 5.0
- # of above grade bedrooms
- Appliances Washer/dryer, dishwasher, refrigerator, stove
- Community Shopping nearby
- Area Bc
- Water source Public
- Zoning description R1-1
- Lot dimensions 3904.0
- Lot size (acres) 0.09
- Basement information Full, finished, exterior entry
- Building size 2808.0
- Mls® # R3046849
- Property sub type Single family residence
- Status Active
- Virtual tour
- Tax year 2025
- Primary bedroom 3.708m X 4.394m
Level: Above - Patio 1.88m X 2.769m
Level: Above - Bedroom 3.048m X 3.912m
Level: Above - Walk-in closet 2.311m X 3.353m
Level: Above - Bedroom 3.226m X 3.353m
Level: Above - Bedroom 2.997m X 3.226m
Level: Basement - Kitchen 2.413m X 2.667m
Level: Basement - Kitchen 2.134m X 2.362m
Level: Basement - Bedroom 3.505m X 3.607m
Level: Basement - Living room 2.134m X 3.226m
Level: Basement - Living room 2.946m X 3.607m
Level: Basement - Dining room 4.242m X 4.216m
Level: Main - Patio 1.092m X 7.391m
Level: Main - Foyer 1.651m X 2.769m
Level: Main - Patio 2.337m X 4.089m
Level: Main - Living room 6.071m X 4.597m
Level: Main - Kitchen 4.47m X 3.175m
Level: Main
- Listing type identifier Idx

$-9,837
/ Month

