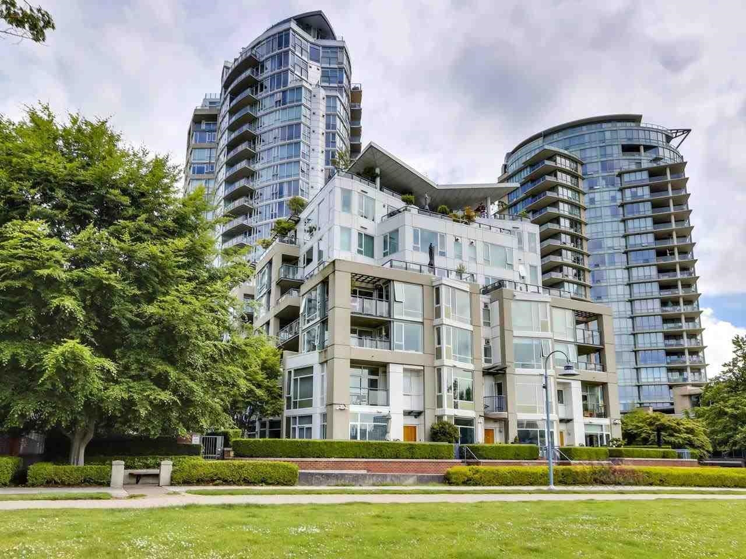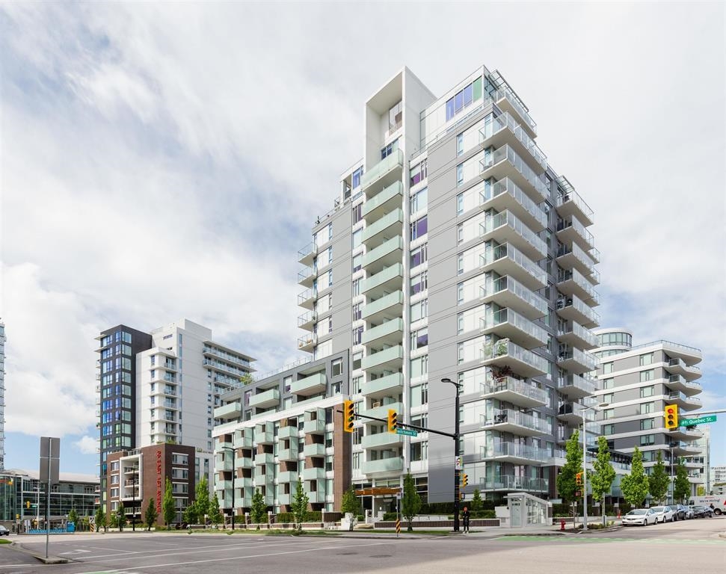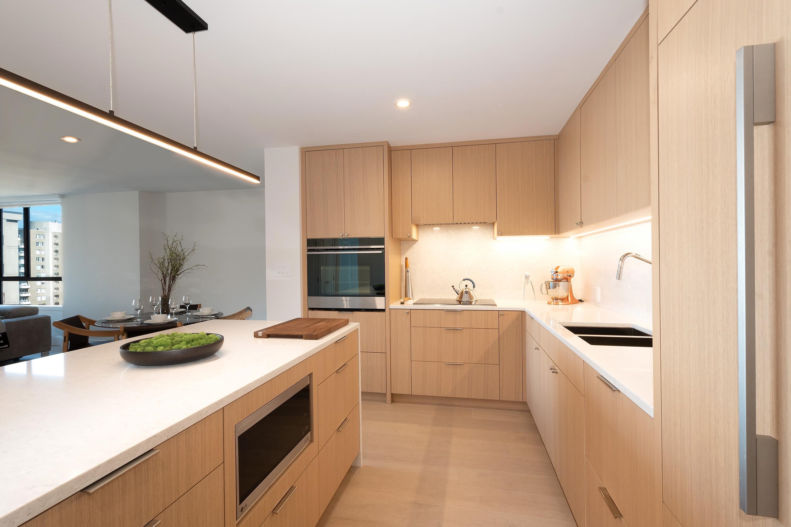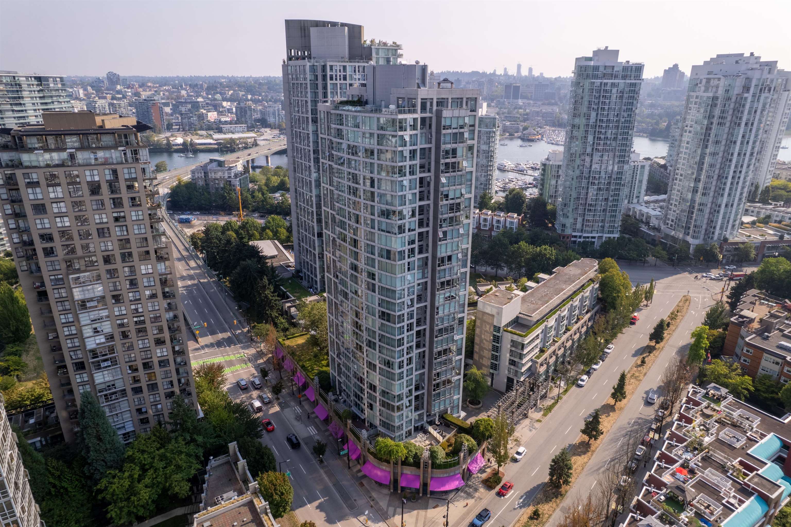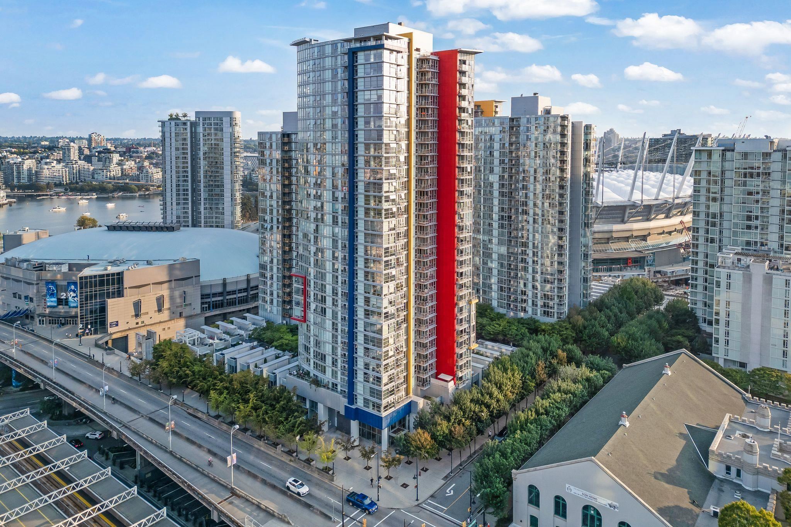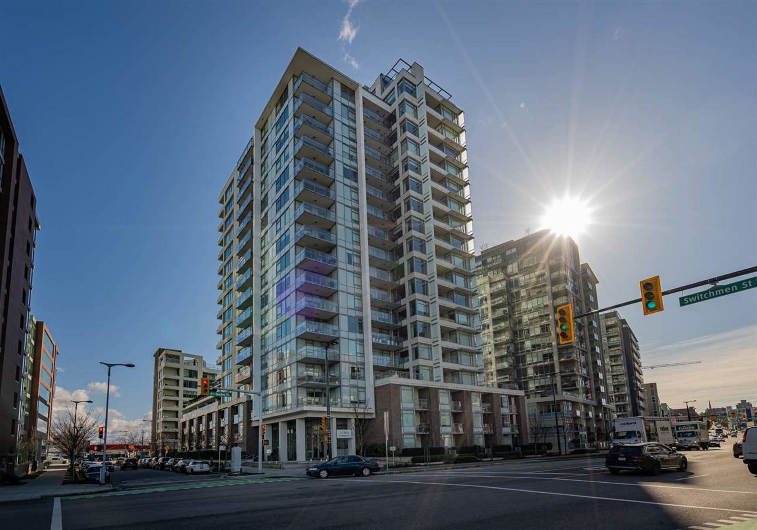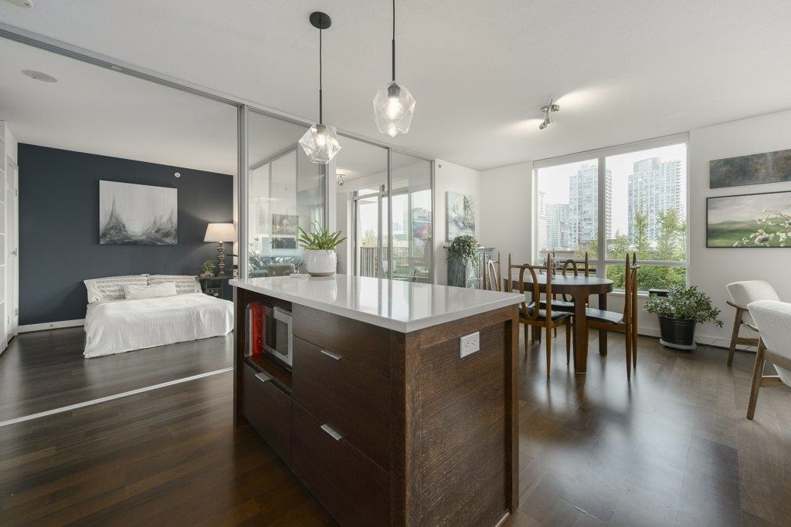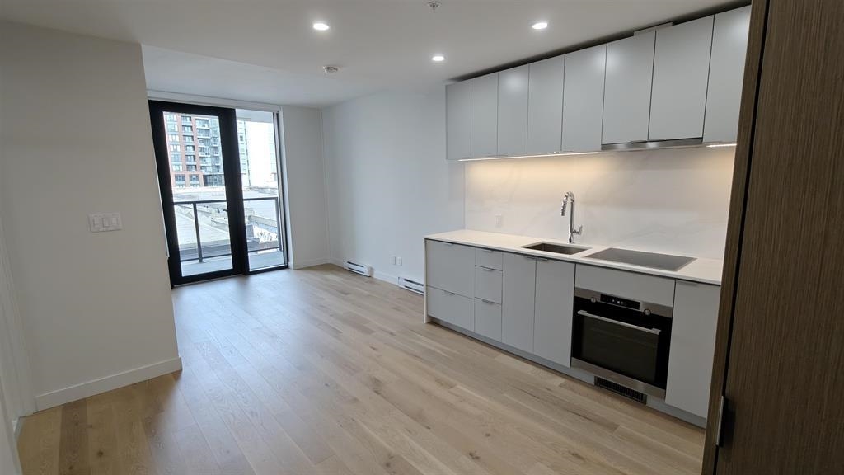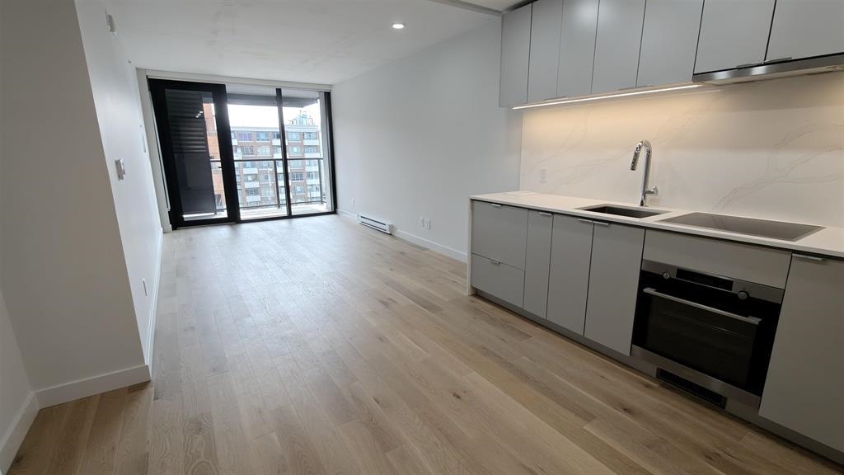- Houseful
- BC
- Vancouver
- Downtown Vancouver
- 33 Smithe Street #1603
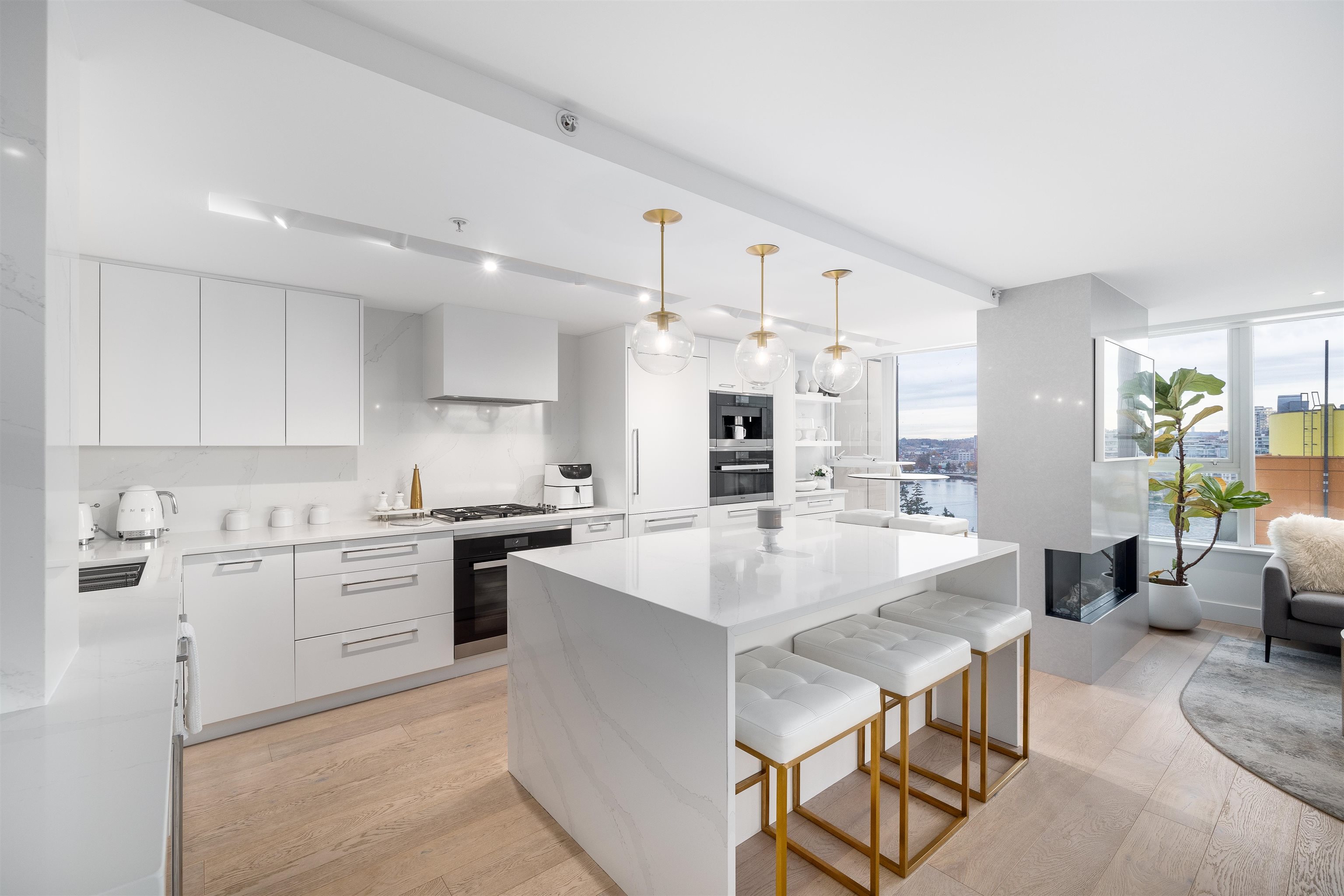
33 Smithe Street #1603
33 Smithe Street #1603
Highlights
Description
- Home value ($/Sqft)$1,323/Sqft
- Time on Houseful
- Property typeResidential
- Neighbourhood
- CommunityShopping Nearby
- Median school Score
- Year built2008
- Mortgage payment
Unparalleled Waterfront Living at Cooper's Lookout. Immerse yourself in the vibrant heart of the city, steps from the seawall and entertainment, in this meticulously crafted, custom-designed home. This expansive corner 2 Bed + Den, one of the largest floor plans in the building, unveils breathtaking panoramic views of False Creek and North Shore Mountains. Indulge in luxury with features like Miele appliances in your chef kitchen, designer cabinetry and lighting, elegant hardwood floors, and spa-inspired bathrooms. Enjoy year-round comfort w/AC and cozy evenings by the fireplace. Includes 2 parking stalls (one EV-ready). World-class amenities: fully equipped gym, indoor pool/hot tub, sauna/steam room, two ten-pin bowling lanes, and a Hollywood-style theatre.
Home overview
- Heat source Baseboard, electric
- Sewer/ septic Sanitary sewer, storm sewer
- Construction materials
- Foundation
- # parking spaces 2
- Parking desc
- # full baths 2
- # total bathrooms 2.0
- # of above grade bedrooms
- Appliances Washer/dryer, dishwasher, refrigerator, stove, wine cooler
- Community Shopping nearby
- Area Bc
- Subdivision
- View Yes
- Water source Public
- Zoning description Cd-1
- Directions 48366e08507e0e20b8e25295bb5b959e
- Basement information None
- Building size 1110.0
- Mls® # R3019903
- Property sub type Apartment
- Status Active
- Virtual tour
- Tax year 2024
- Dining room 4.648m X 2.769m
Level: Main - Foyer 2.667m X 2.261m
Level: Main - Bedroom 4.496m X 2.819m
Level: Main - Nook 2.108m X 2.184m
Level: Main - Kitchen 3.835m X 3.531m
Level: Main - Den 1.473m X 2.438m
Level: Main - Primary bedroom 4.877m X 2.743m
Level: Main - Living room 2.591m X 2.921m
Level: Main
- Listing type identifier Idx

$-3,917
/ Month

