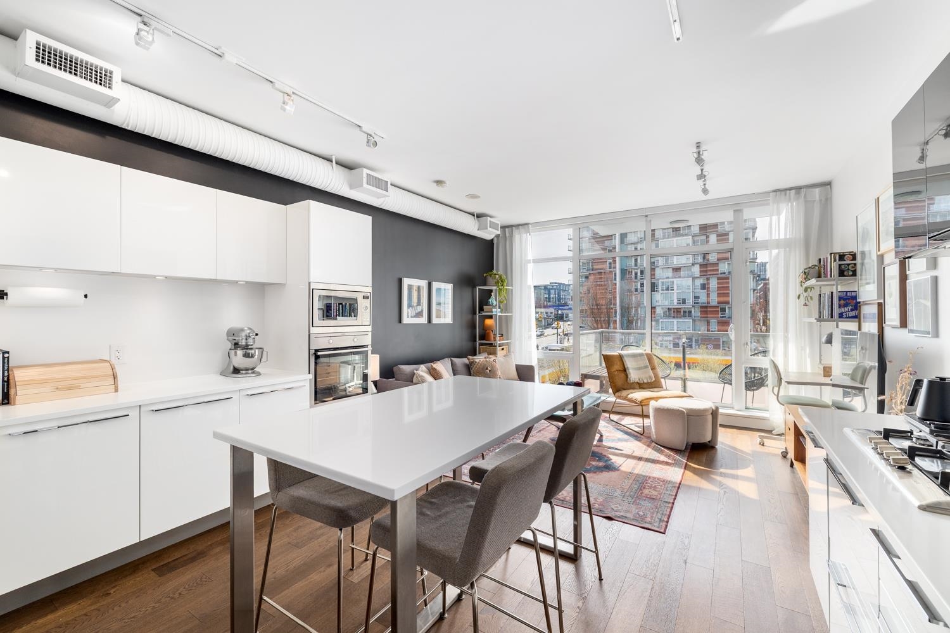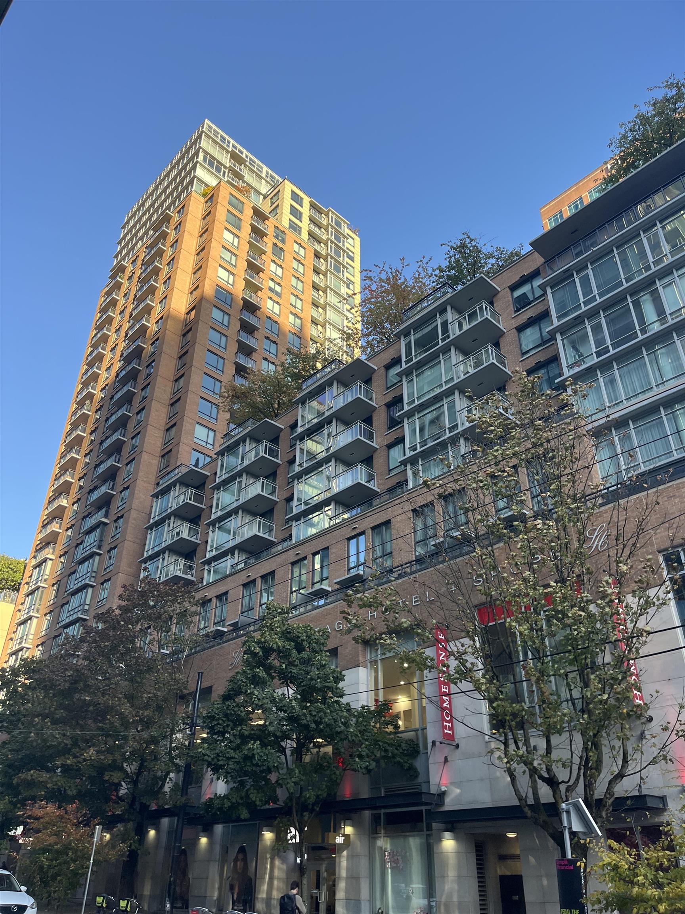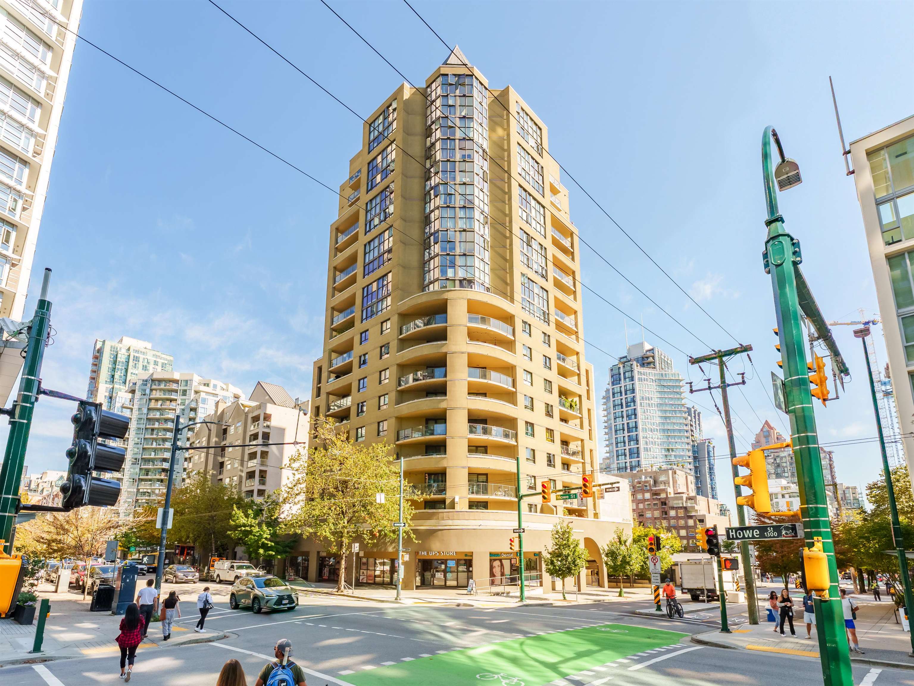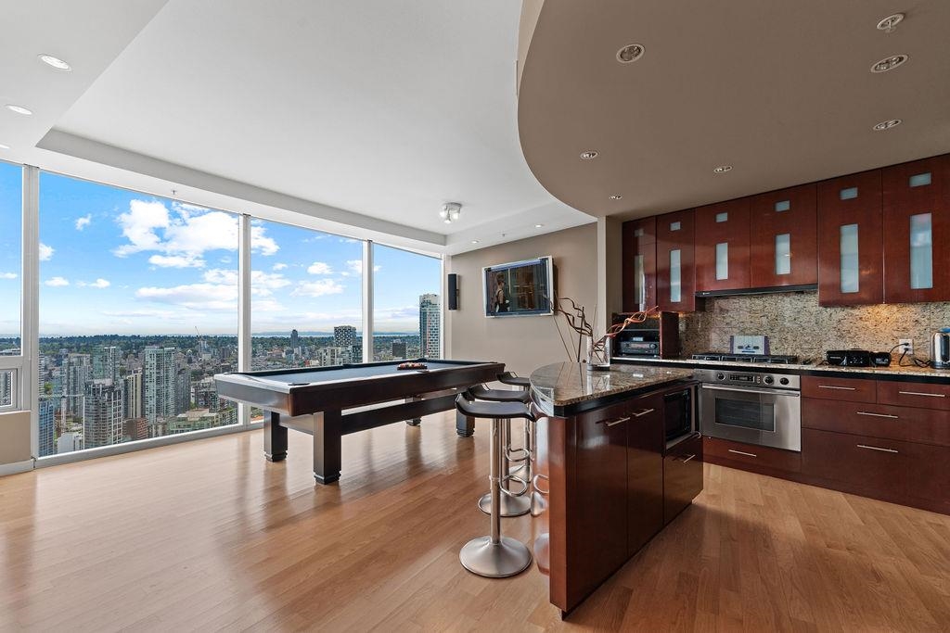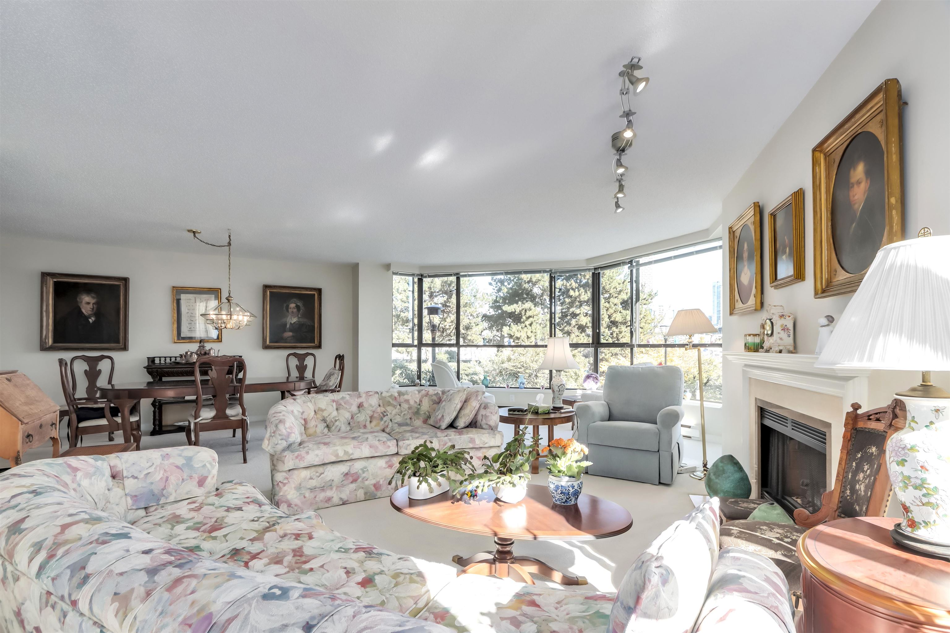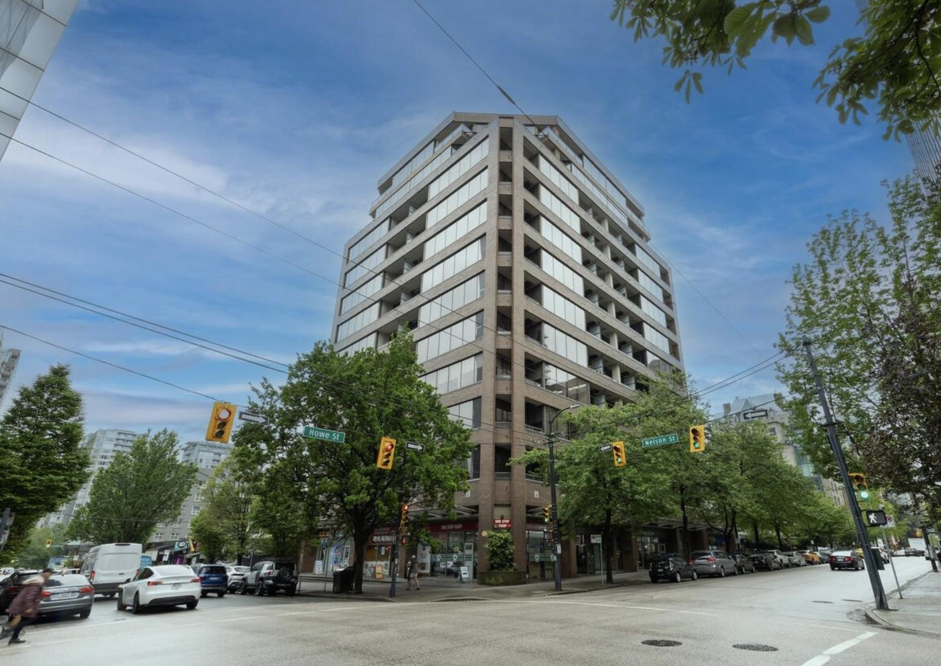- Houseful
- BC
- Vancouver
- Downtown Vancouver
- 3303-833 Seymour Street #1903
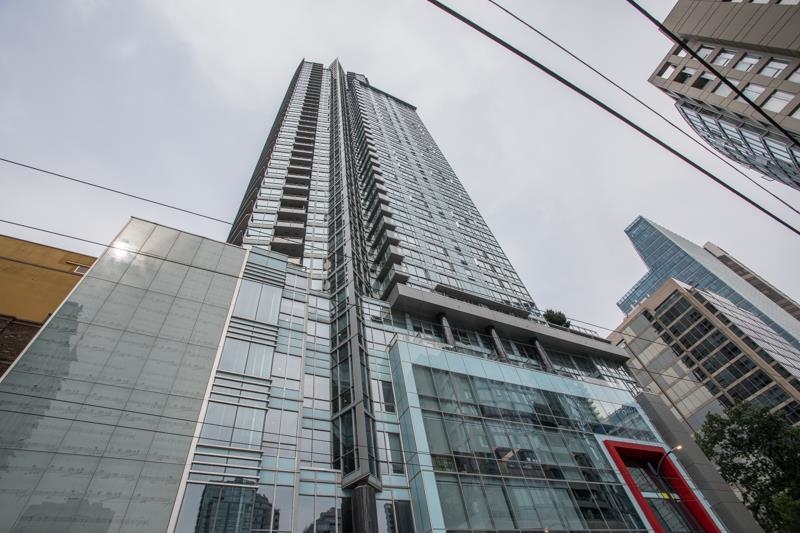
3303-833 Seymour Street #1903
For Sale
49 Days
$989,800
2 beds
2 baths
989 Sqft
3303-833 Seymour Street #1903
For Sale
49 Days
$989,800
2 beds
2 baths
989 Sqft
Highlights
Description
- Home value ($/Sqft)$1,001/Sqft
- Time on Houseful
- Property typeResidential
- Neighbourhood
- CommunityShopping Nearby
- Median school Score
- Year built2010
- Mortgage payment
Discover one of the most sought-after floor plans at Capitol Residences—the rarely available ’03 corner home! This 2 Bed + 2 Bath + Den suite spans nearly 1,000 sqft with an open, light-filled layout framed by sweeping northeast city and mountain views. The contemporary kitchen boasts stainless steel appliances, quartz countertops, and a gas cooktop, while the private den is perfect for a home office or reading nook. Thoughtful touches like in-suite storage add everyday convenience. Residents enjoy a full concierge, fitness centre, and social lounge. Includes 1 parking. All just steps to world-class dining, shopping, entertainment, and SkyTrain.
MLS®#R3041964 updated 1 month ago.
Houseful checked MLS® for data 1 month ago.
Home overview
Amenities / Utilities
- Heat source Baseboard, electric
- Sewer/ septic Sanitary sewer, storm sewer
Exterior
- Construction materials
- Foundation
- Roof
- # parking spaces 1
- Parking desc
Interior
- # full baths 2
- # total bathrooms 2.0
- # of above grade bedrooms
- Appliances Washer/dryer, dishwasher, refrigerator, stove
Location
- Community Shopping nearby
- Area Bc
- Subdivision
- Water source Public
- Zoning description Dd
- Directions D0e7f770dd82a82435a36a09c8d2c26e
Overview
- Basement information None
- Building size 989.0
- Mls® # R3041964
- Property sub type Apartment
- Status Active
- Tax year 2025
Rooms Information
metric
- Living room 3.073m X 4.089m
Level: Main - Office 2.286m X 1.245m
Level: Main - Primary bedroom 3.556m X 3.175m
Level: Main - Kitchen 2.54m X 2.464m
Level: Main - Dining room 3.073m X 2.438m
Level: Main - Foyer 2.108m X 2.311m
Level: Main - Bedroom 3.023m X 3.023m
Level: Main - Walk-in closet 1.194m X 2.134m
Level: Main
SOA_HOUSEKEEPING_ATTRS
- Listing type identifier Idx

Lock your rate with RBC pre-approval
Mortgage rate is for illustrative purposes only. Please check RBC.com/mortgages for the current mortgage rates
$-2,639
/ Month25 Years fixed, 20% down payment, % interest
$
$
$
%
$
%

Schedule a viewing
No obligation or purchase necessary, cancel at any time
Nearby Homes
Real estate & homes for sale nearby




